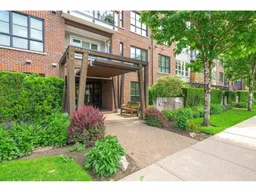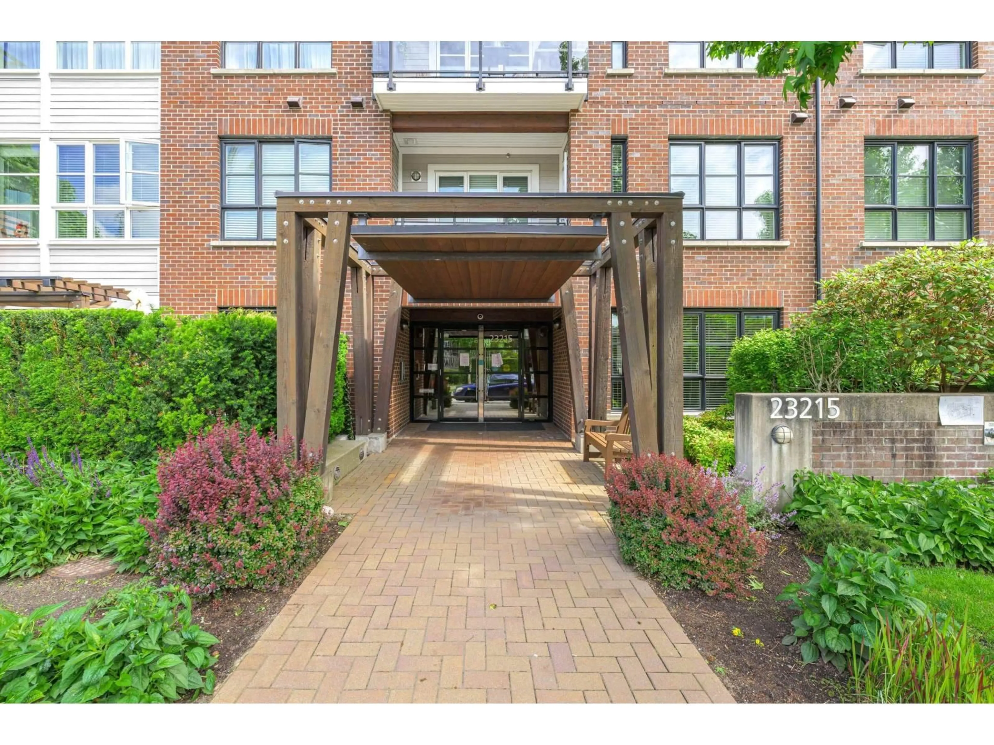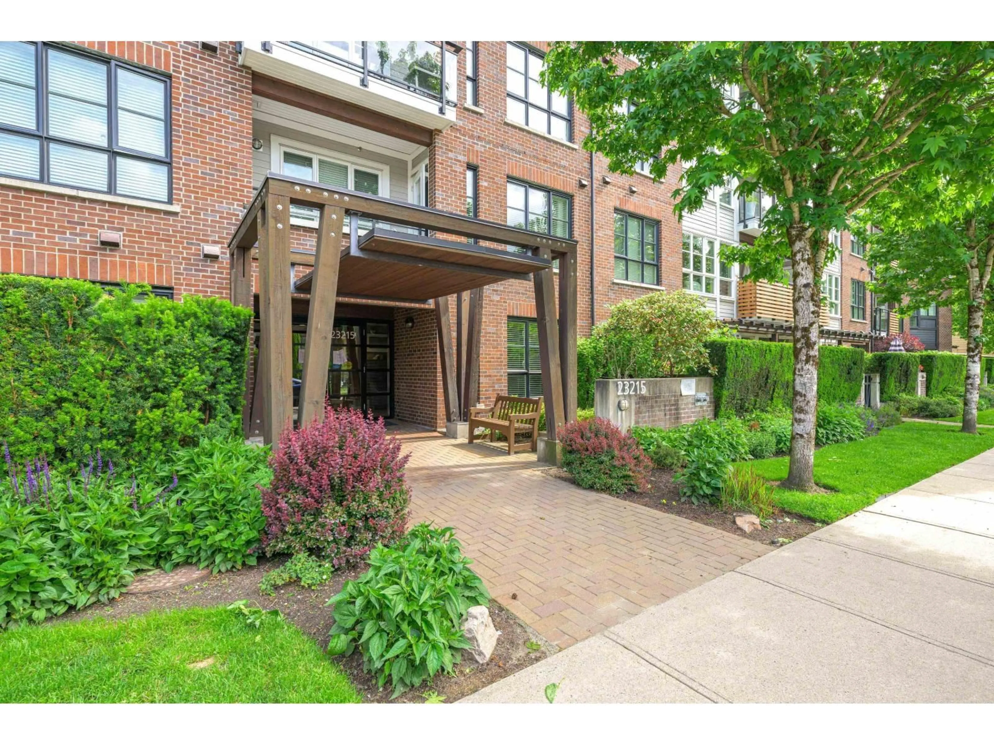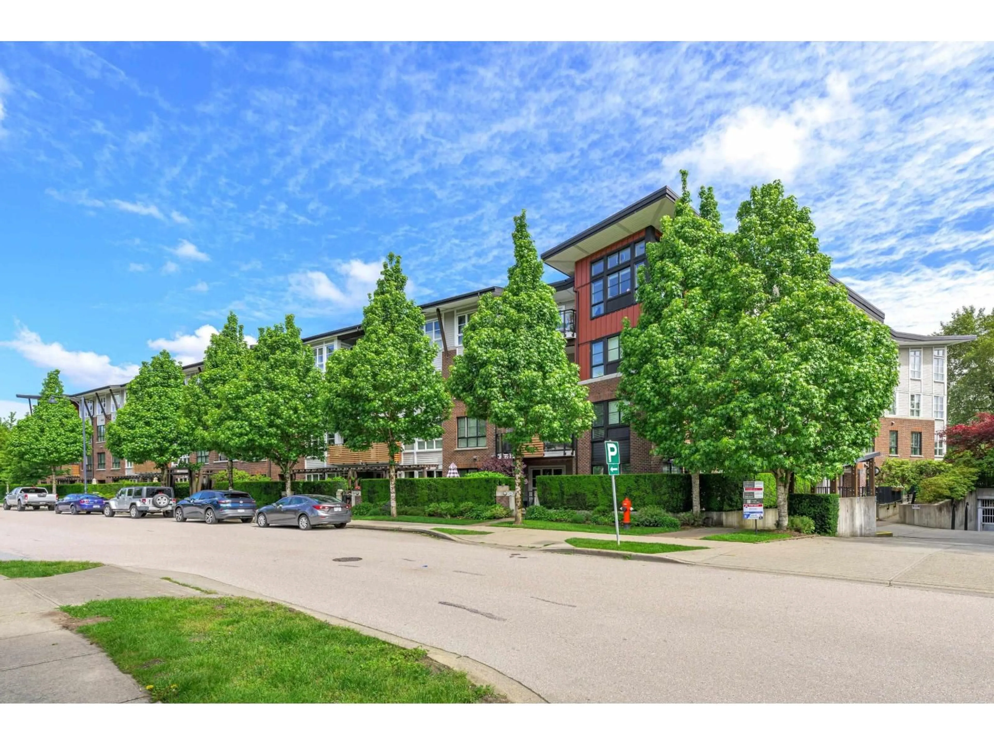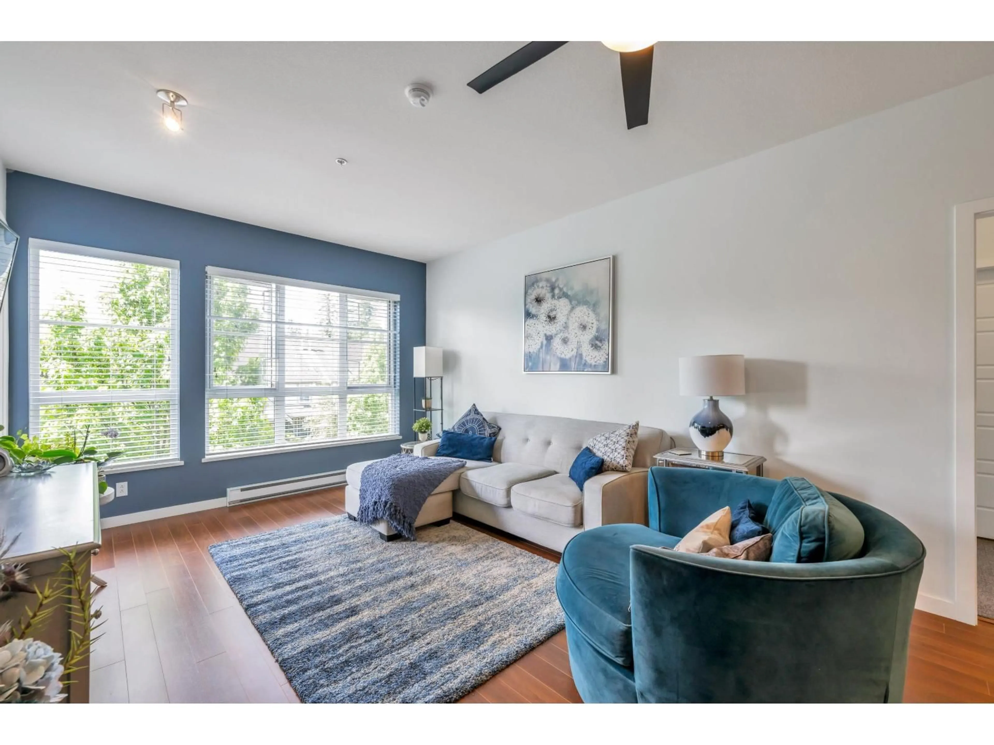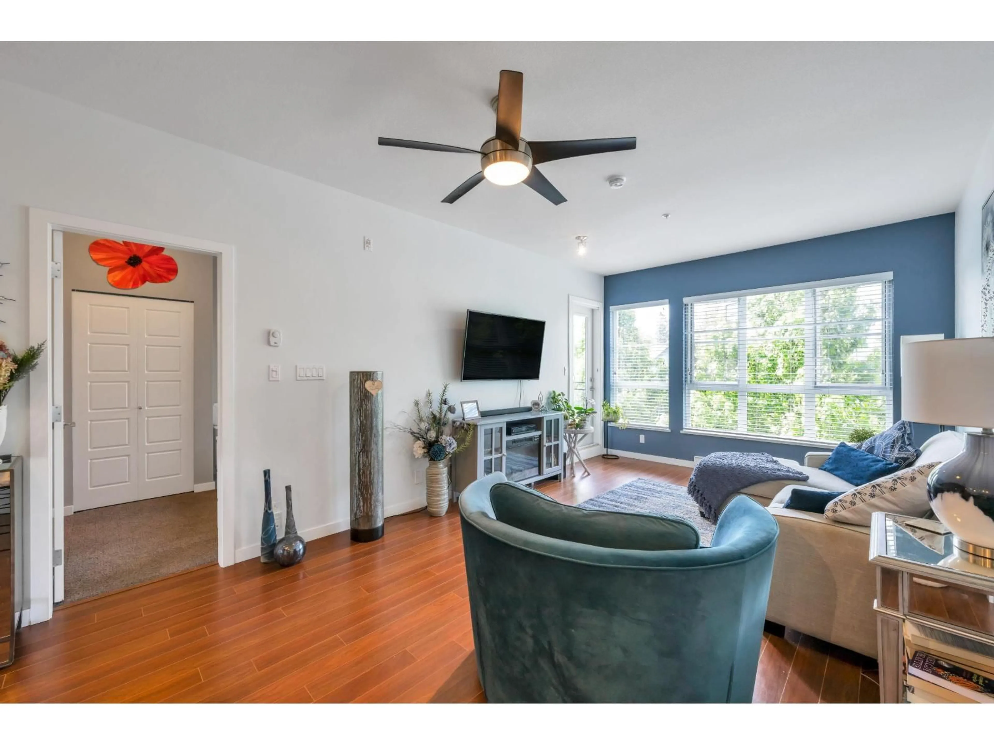309 - 23215 BILLY BROWN ROAD, Langley, British Columbia V1M0B7
Contact us about this property
Highlights
Estimated valueThis is the price Wahi expects this property to sell for.
The calculation is powered by our Instant Home Value Estimate, which uses current market and property price trends to estimate your home’s value with a 90% accuracy rate.Not available
Price/Sqft$747/sqft
Monthly cost
Open Calculator
Description
Welcome to Waterfront at Bedford Landing, a sought-after 55+ community in the heart of Fort Langley. Steps to Historic Fort Langley, river trails, cafés, shops, and restaurants. This beautifully maintained home offers nearly 900 sq ft with 2 bedrooms and 2 bathrooms, thoughtfully designed with bedrooms on opposite sides for privacy. The kitchen features granite countertops, stainless steel appliances including a gas stove, and a dining area for entertaining. Updates include fresh paint and newer carpeting. Spacious primary bedroom with walk-in closet and ensuite with heated tile floors. Enjoy a bright south-facing balcony, same-floor storage locker, and 2 underground parking stalls near the elevator. (id:39198)
Property Details
Interior
Features
Exterior
Parking
Garage spaces -
Garage type -
Total parking spaces 2
Condo Details
Amenities
Storage - Locker, Exercise Centre, Laundry - In Suite, Clubhouse
Inclusions
Property History
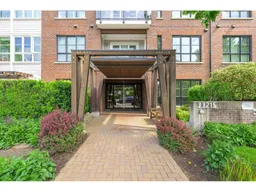 36
36