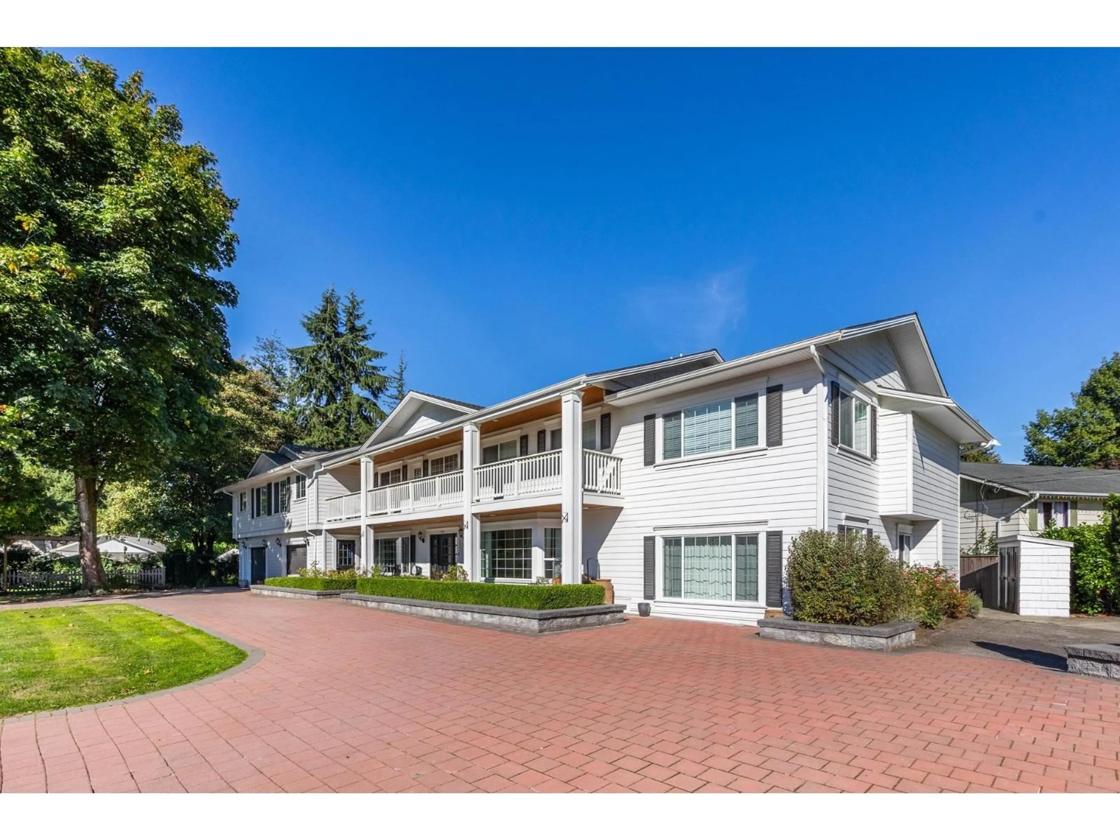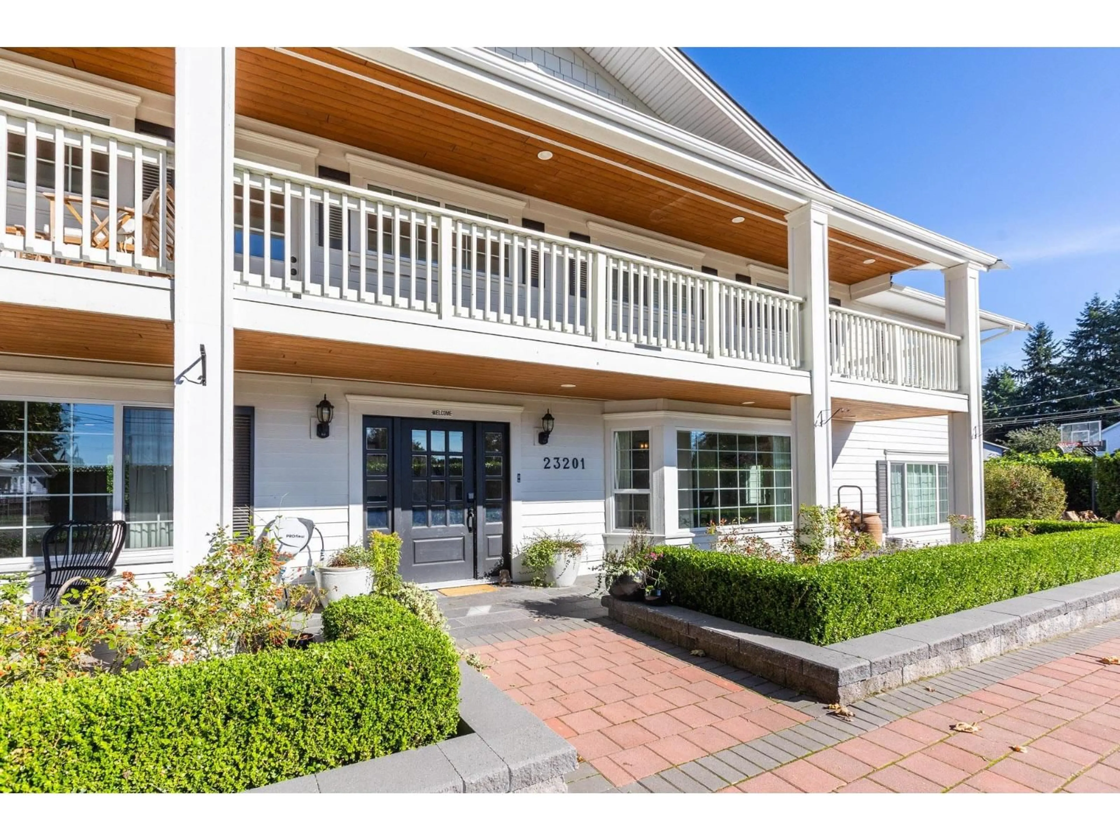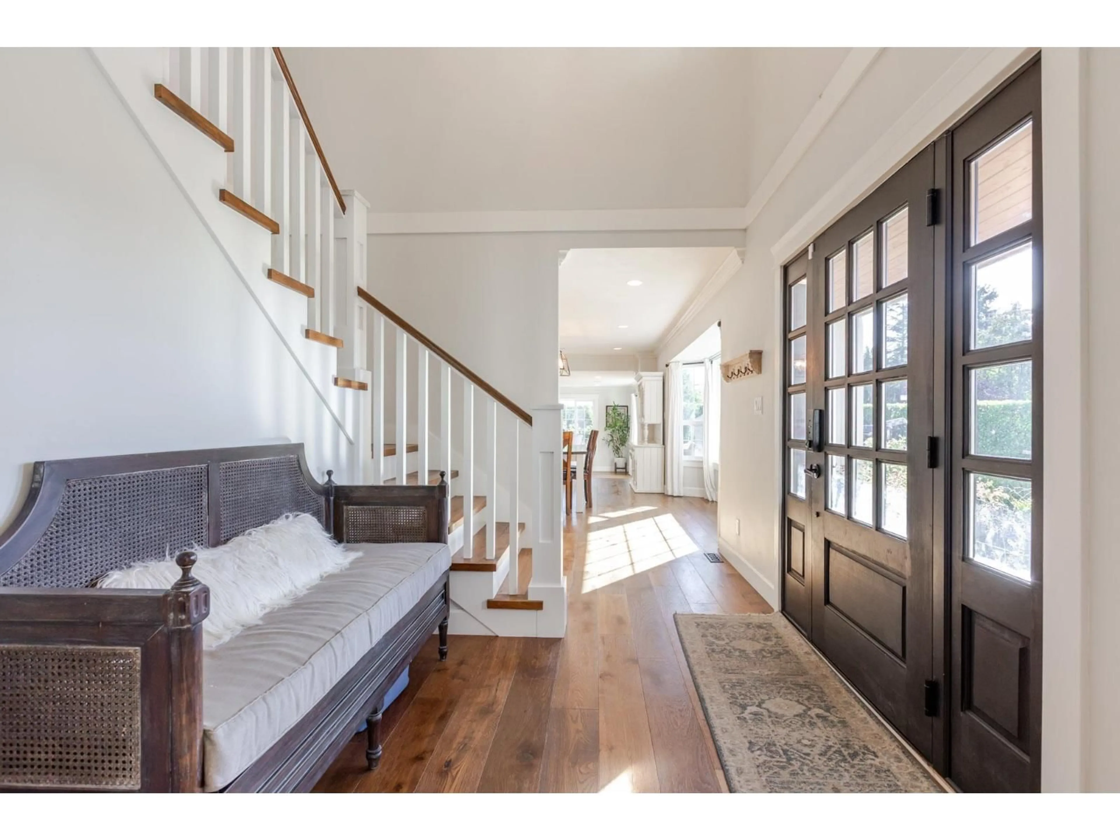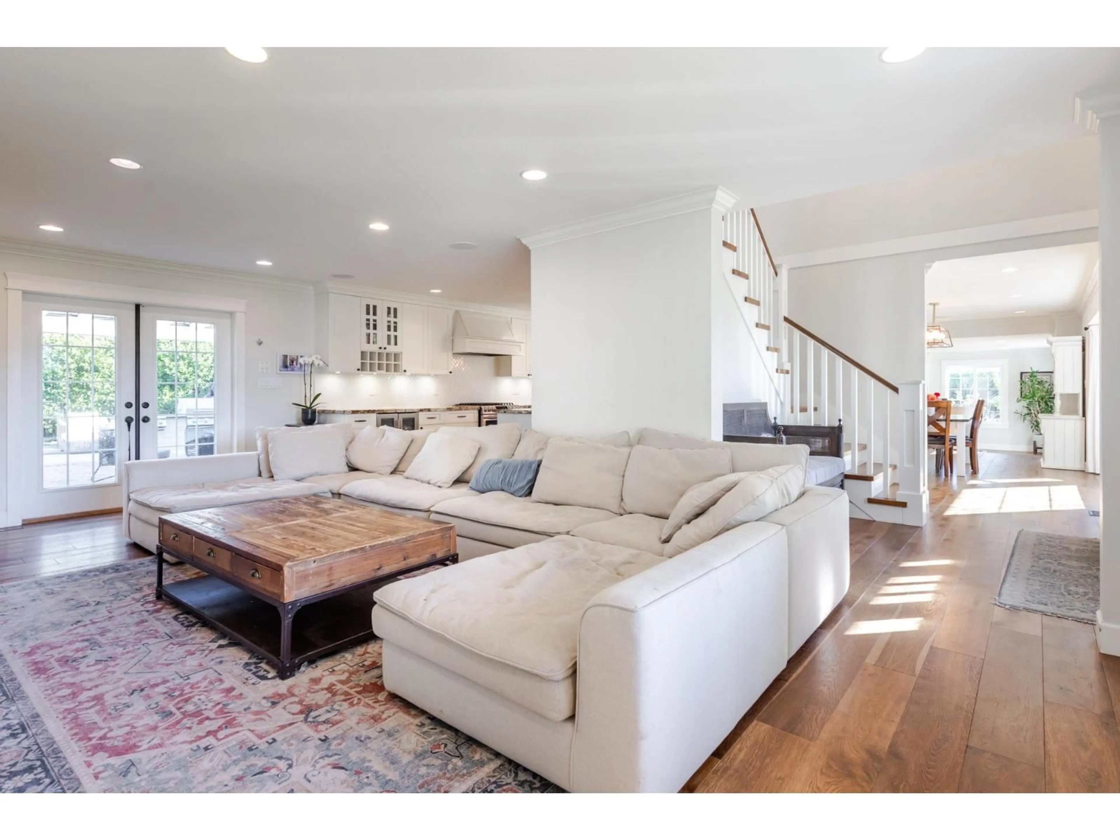23201 88 AVENUE, Langley, British Columbia V1M2S5
Contact us about this property
Highlights
Estimated valueThis is the price Wahi expects this property to sell for.
The calculation is powered by our Instant Home Value Estimate, which uses current market and property price trends to estimate your home’s value with a 90% accuracy rate.Not available
Price/Sqft$599/sqft
Monthly cost
Open Calculator
Description
Extensively renovated, this Fort Langley gem blends timeless charm with modern luxury. Featuring HardiePlank siding, high-efficiency furnace, A/C, on-demand hot water. Chef's kitchen with granite counters, gas range, butler pantry & wine fridge opens to a cozy family room with wood burning fireplace. Upstairs boasts 5 beds/flex, 3 beautifully appointed bathrooms & spa-inspired primary retreat that opens to an expansive deck - perfect for your morning coffee. A private entertainer's paradise backyard awaits stylish weekend gatherings equipped with a covered patio, built-in BBQ, cooler, 2 fireplaces, & hot tub. A legal 2-bed 2-bath suite above the garage, parking for 8+, and boat/trailer ready. Steps to Fort Langley's shops, cafés, trails & charm. This is not a property to be missed! (id:39198)
Property Details
Interior
Features
Exterior
Parking
Garage spaces -
Garage type -
Total parking spaces 8
Property History
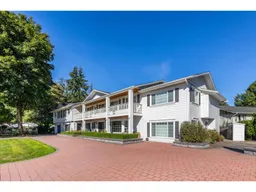 40
40
