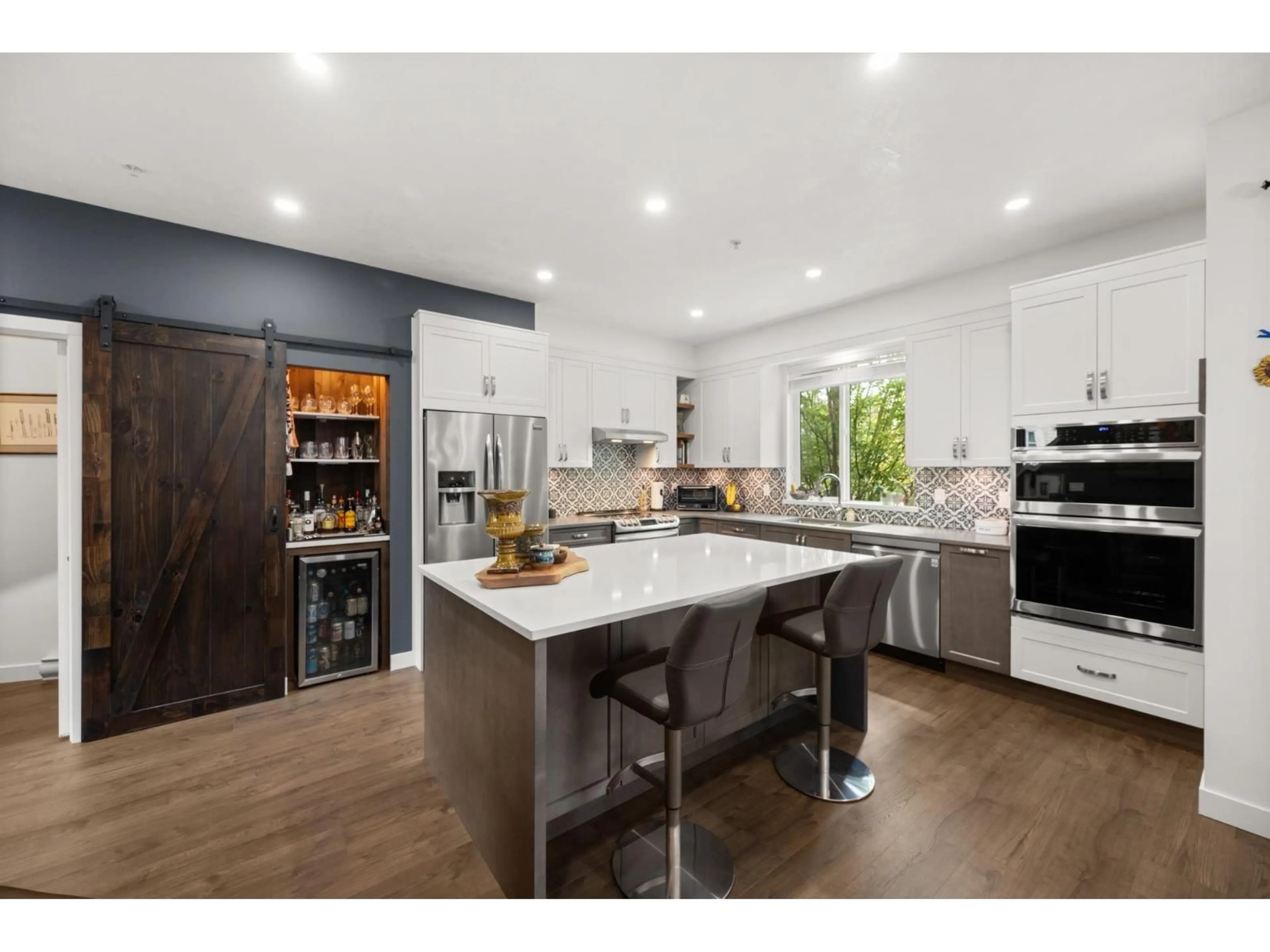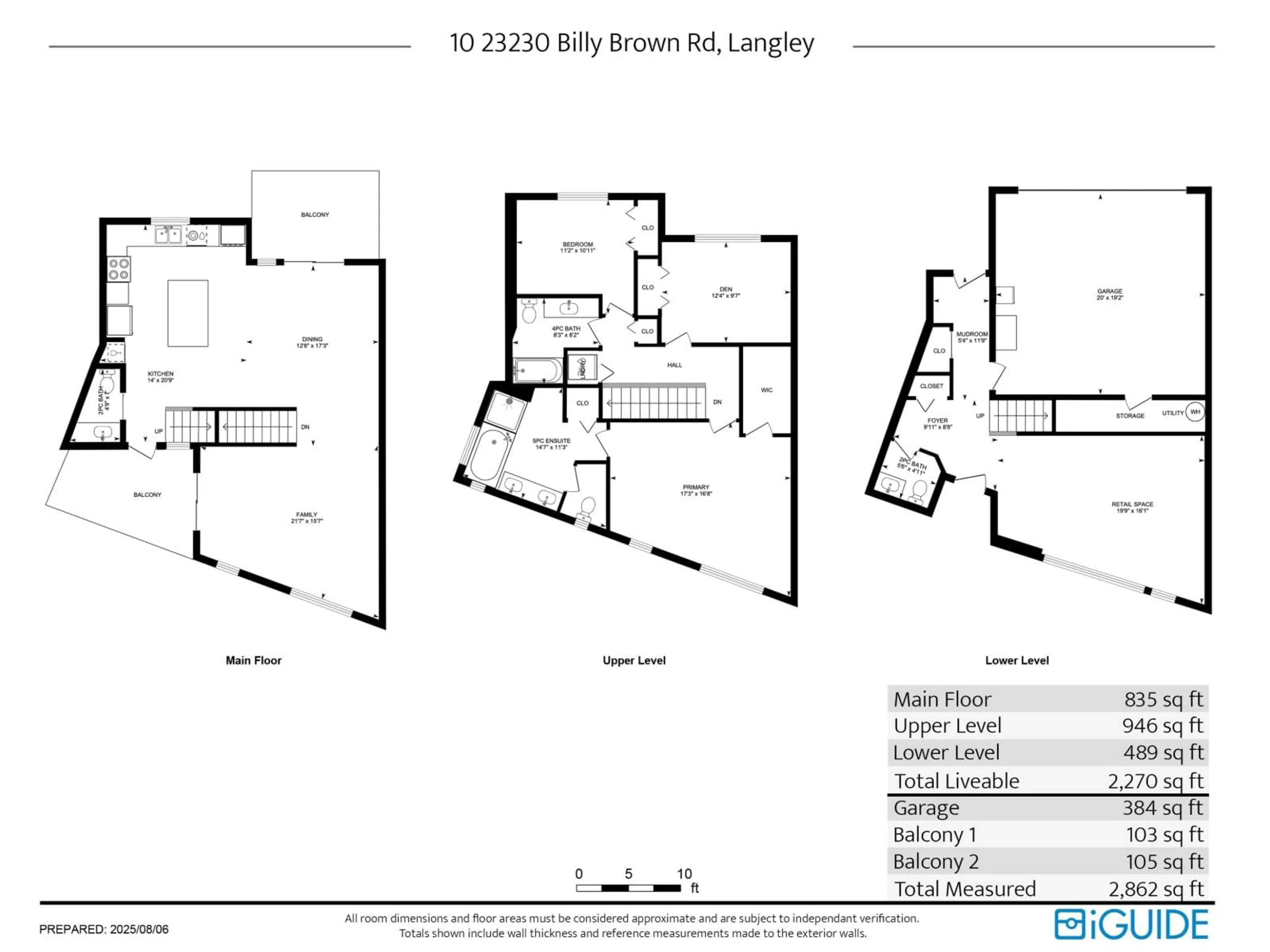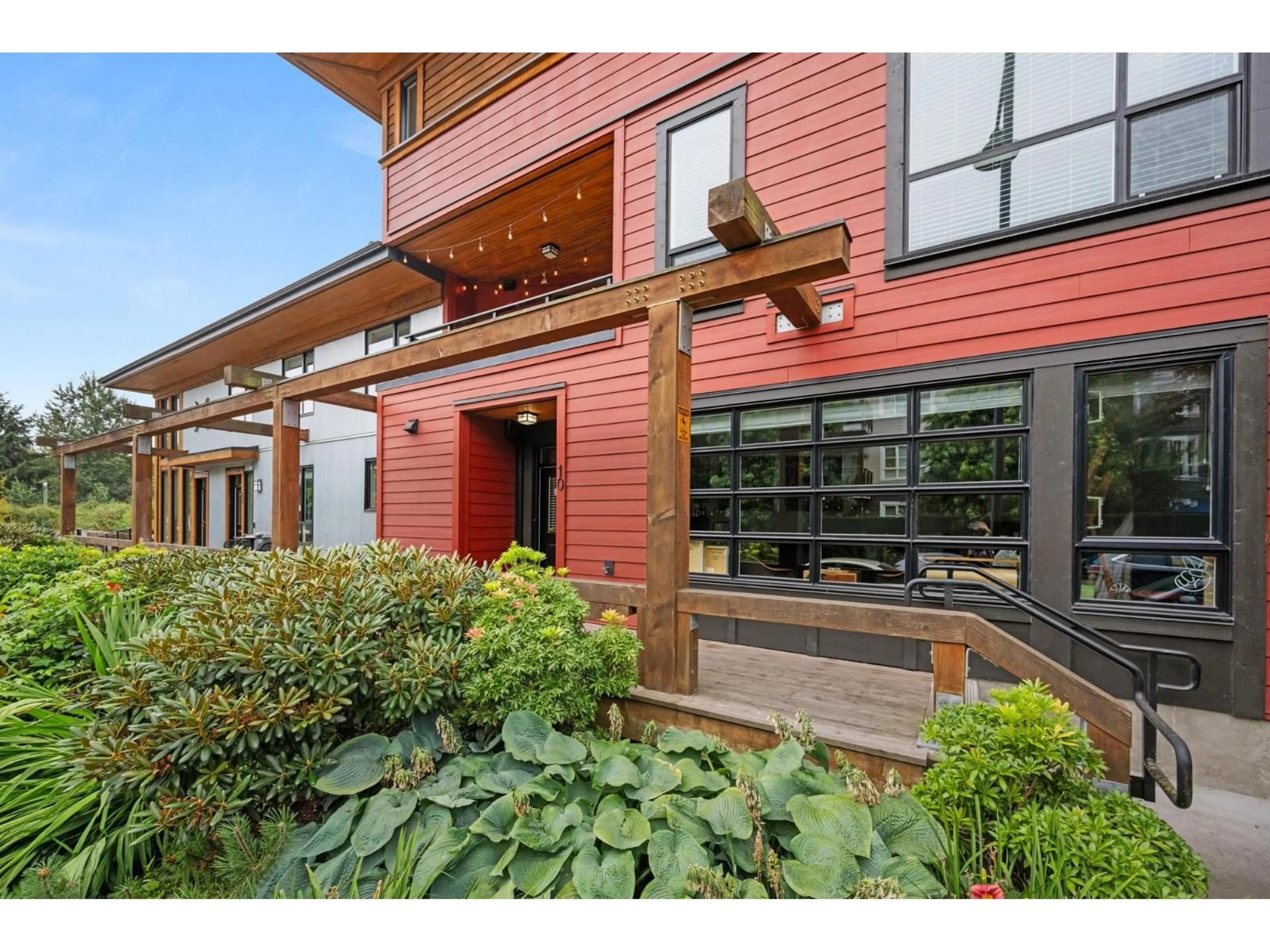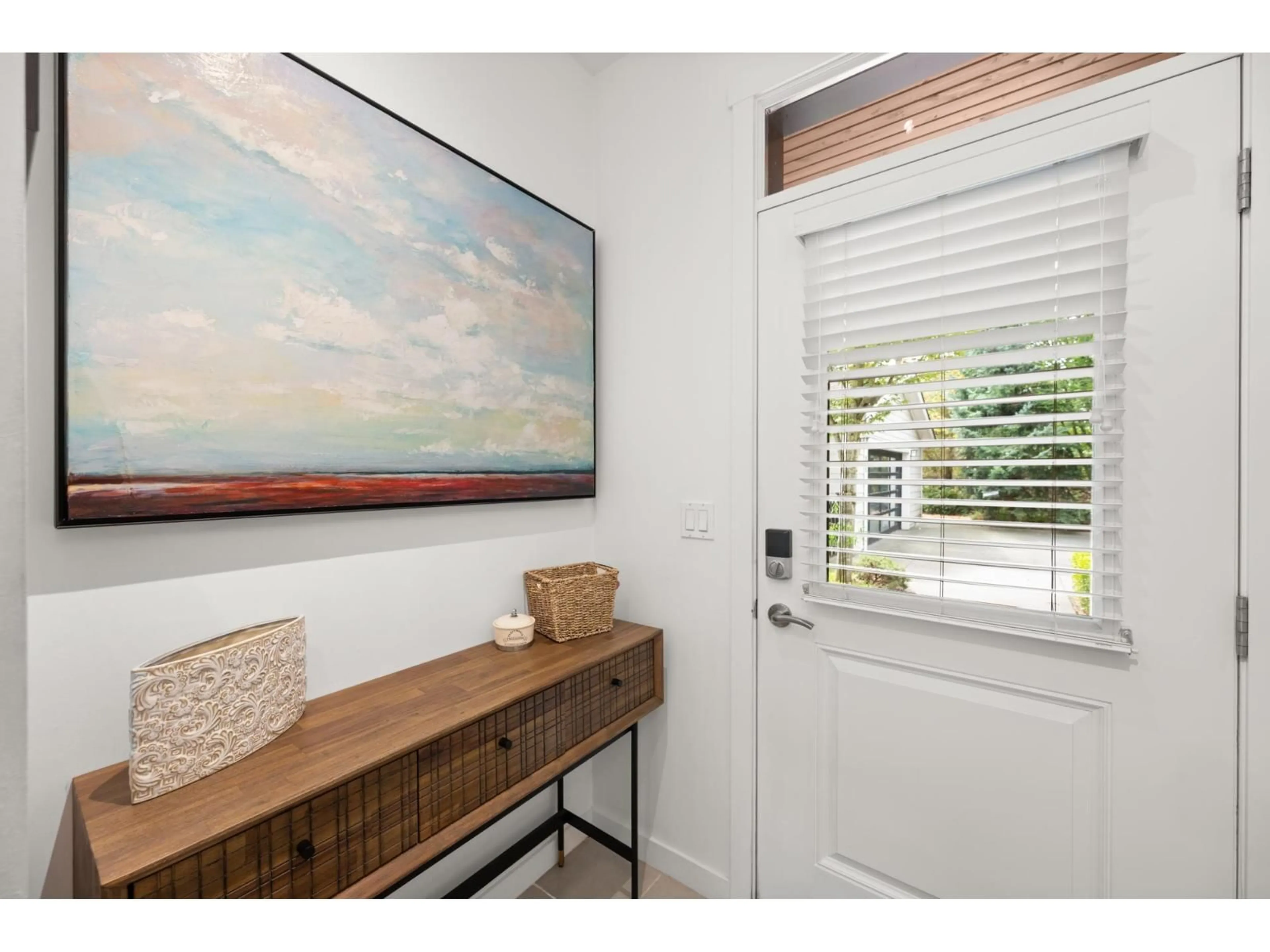10 - 23230 BILLY BROWN ROAD, Langley, British Columbia V1M4G1
Contact us about this property
Highlights
Estimated valueThis is the price Wahi expects this property to sell for.
The calculation is powered by our Instant Home Value Estimate, which uses current market and property price trends to estimate your home’s value with a 90% accuracy rate.Not available
Price/Sqft$615/sqft
Monthly cost
Open Calculator
Description
One of a kind 2,270 SQ/FT live/work property in Fort Langley's sought-after FLATIRON Building! Rarely available, this unique space offers a bright street-level studio w/ powder room, perfect for a gallery, boutique, personal services or additional bdrm/rec room. Above, the largest unit in the building features a 3 bed 3 bath home w/ large windows, new kitchen (2023) & floors, quartz counters, s/s appliances, double ovens & hidden bar. Enjoy an oversized primary suite w/ 5-pc ensuite & soaker tub + 2 more bedrooms, full bath & laundry. Main level sundecks face both N & S for all-day enjoyment. Extras incl. SxS double garage, double pad & guest parking. Steps away from the Fraser River, Fort-to-Fort trail, coffee shops, restaurants & more.. the ultimate blend of lifestyle, work & community (id:39198)
Property Details
Interior
Features
Exterior
Parking
Garage spaces -
Garage type -
Total parking spaces 4
Condo Details
Amenities
Storage - Locker, Laundry - In Suite
Inclusions
Property History
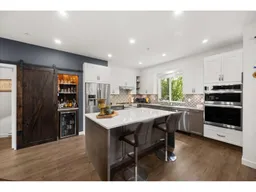 40
40
