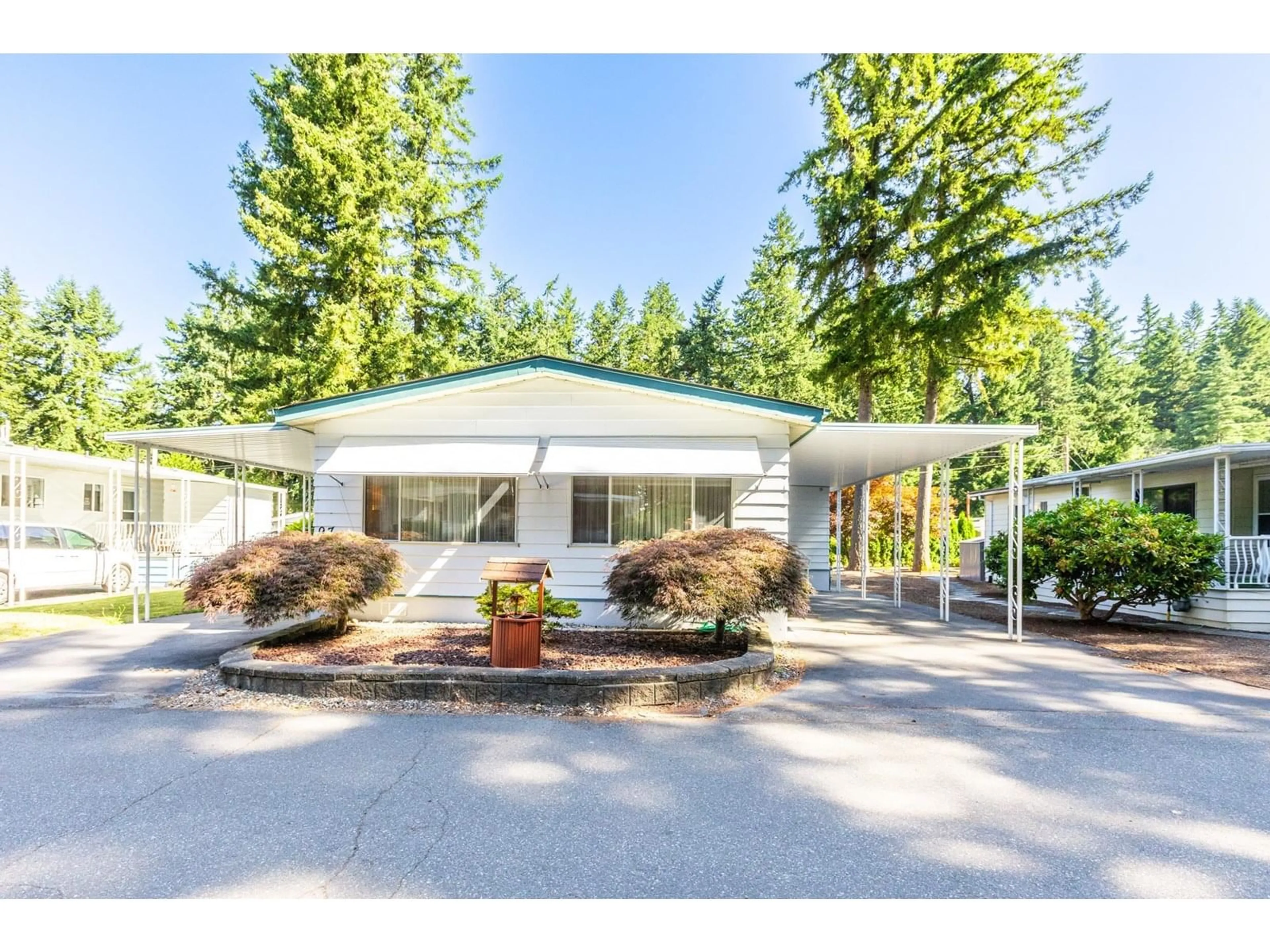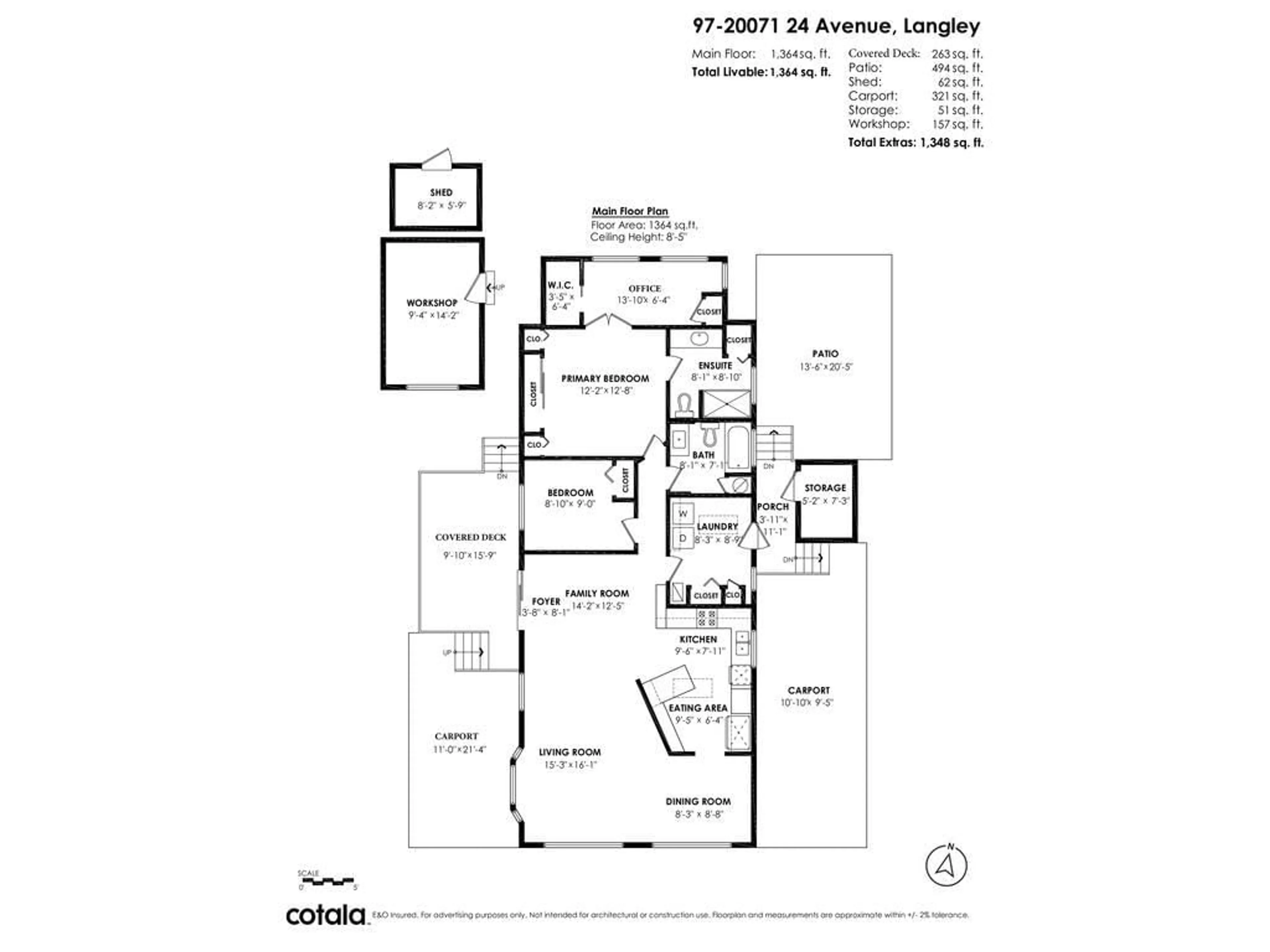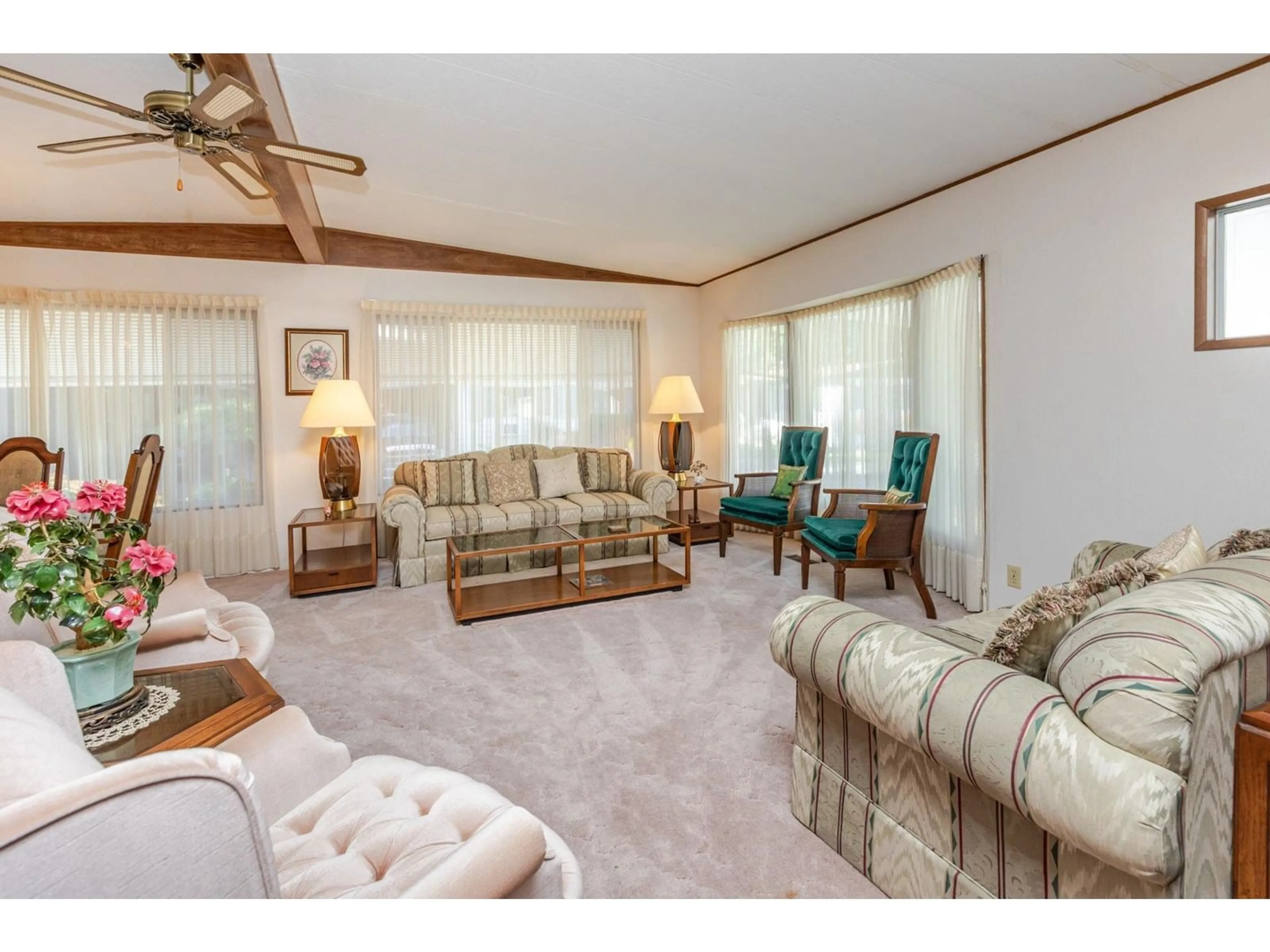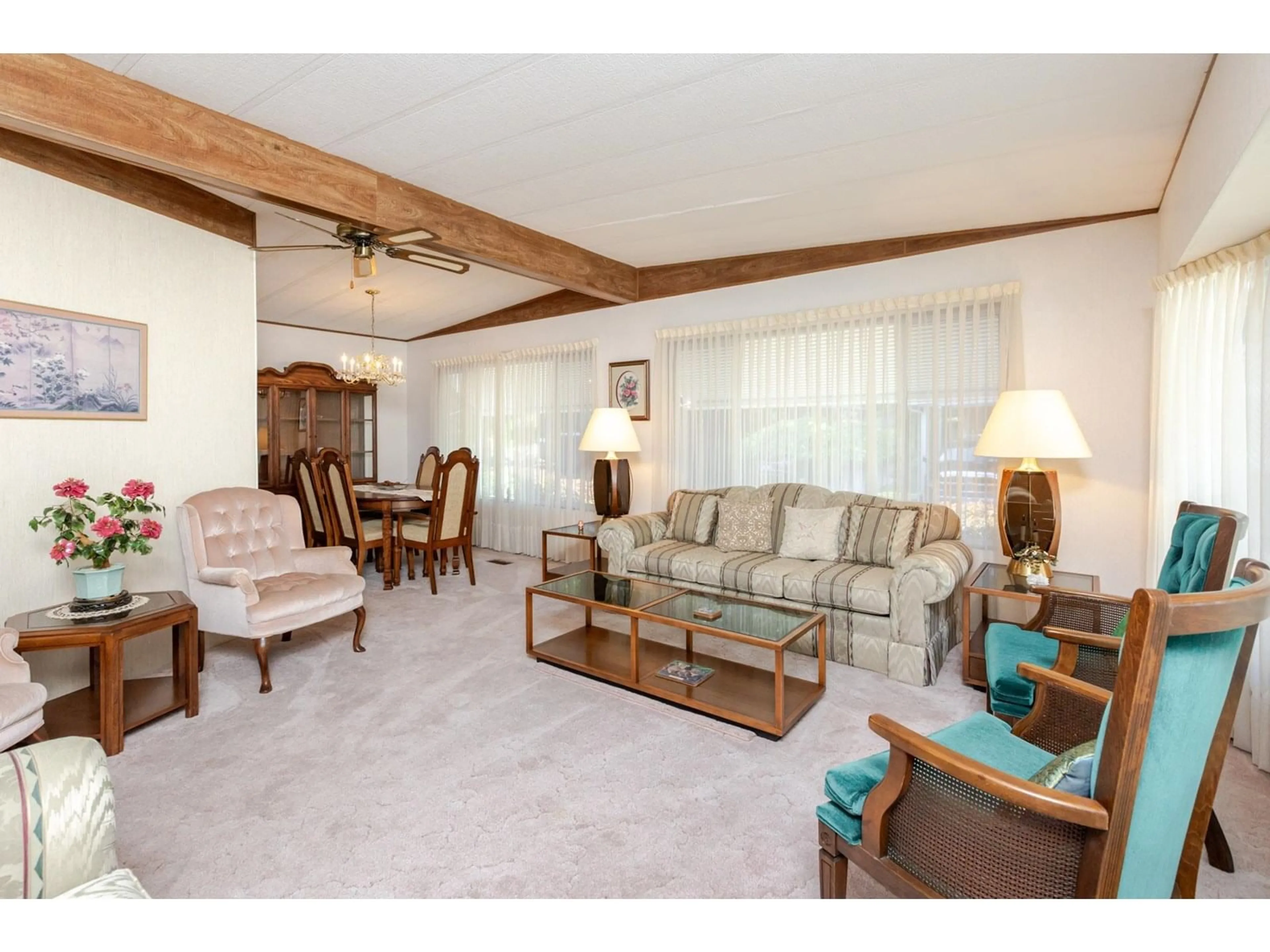97 - 20071 24 AVENUE, Langley, British Columbia V2Z2A1
Contact us about this property
Highlights
Estimated valueThis is the price Wahi expects this property to sell for.
The calculation is powered by our Instant Home Value Estimate, which uses current market and property price trends to estimate your home’s value with a 90% accuracy rate.Not available
Price/Sqft$270/sqft
Monthly cost
Open Calculator
Description
CHARMING DOUBLE WIDE MANUFACTURED HOME-MOVE-IN READY. Welcome to your new home! This beautifully maintained home offers the perfect blend of comfort, size & location. Featuring 2 bedrooms & 2 bathrooms, this spacious home is ideal for retirees or those still working (must be 55+). If you're looking for easy living in a peaceful community this is the place. Step inside to find a bright & open floor plan with a large living area, kitchen/eating area & dining area perfect for entertaining. The primary bedroom boasts generous closet space & a private en-suite. Additional features include: Dedicated laundry room, 2 covered carports & deck, patio, detached workshop, garden shed & storage room. Home is located in the quiet area of the park & backs on to open space with no other home behind you. (id:39198)
Property Details
Interior
Features
Exterior
Parking
Garage spaces -
Garage type -
Total parking spaces 3
Property History
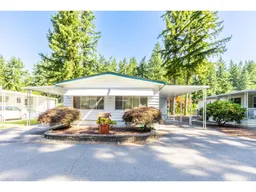 29
29
