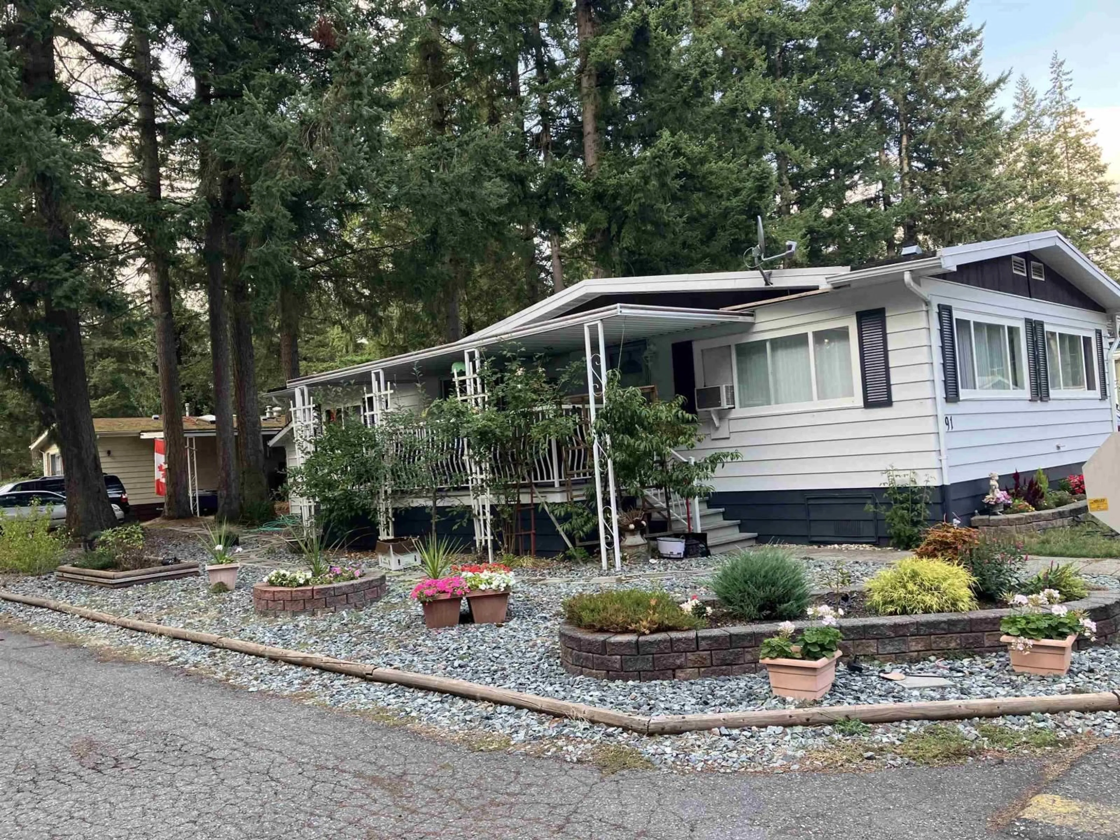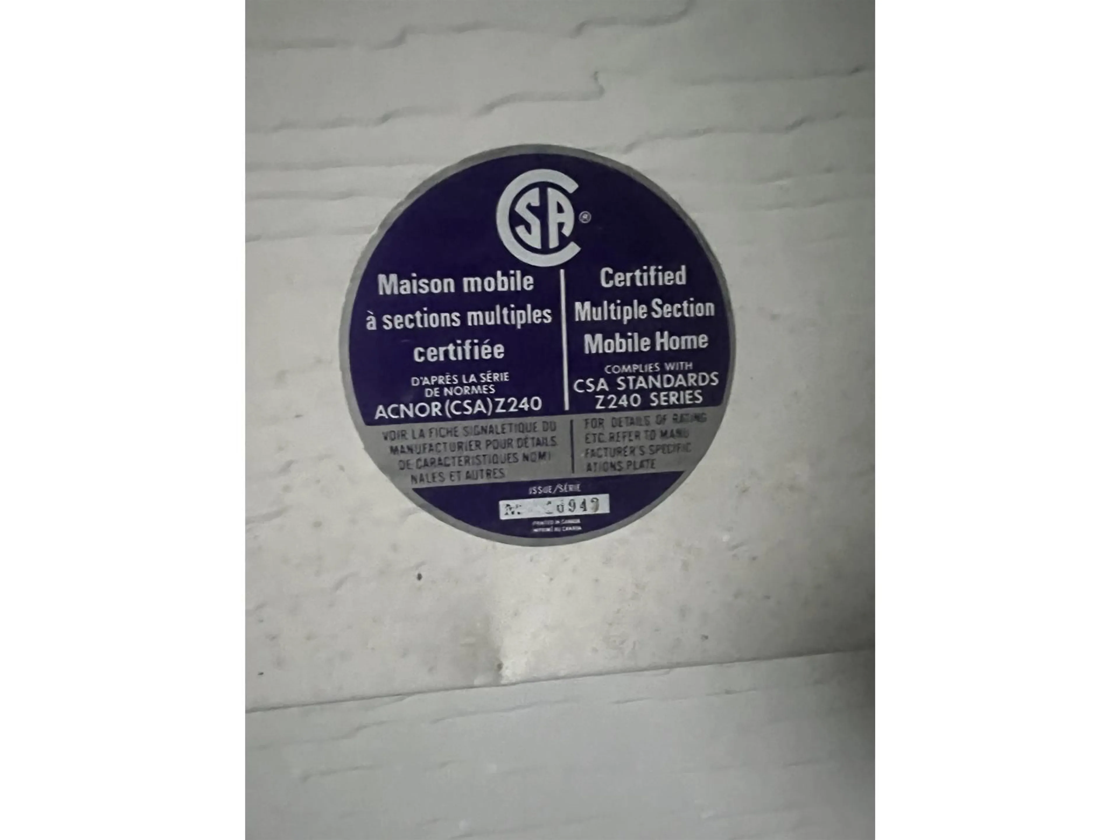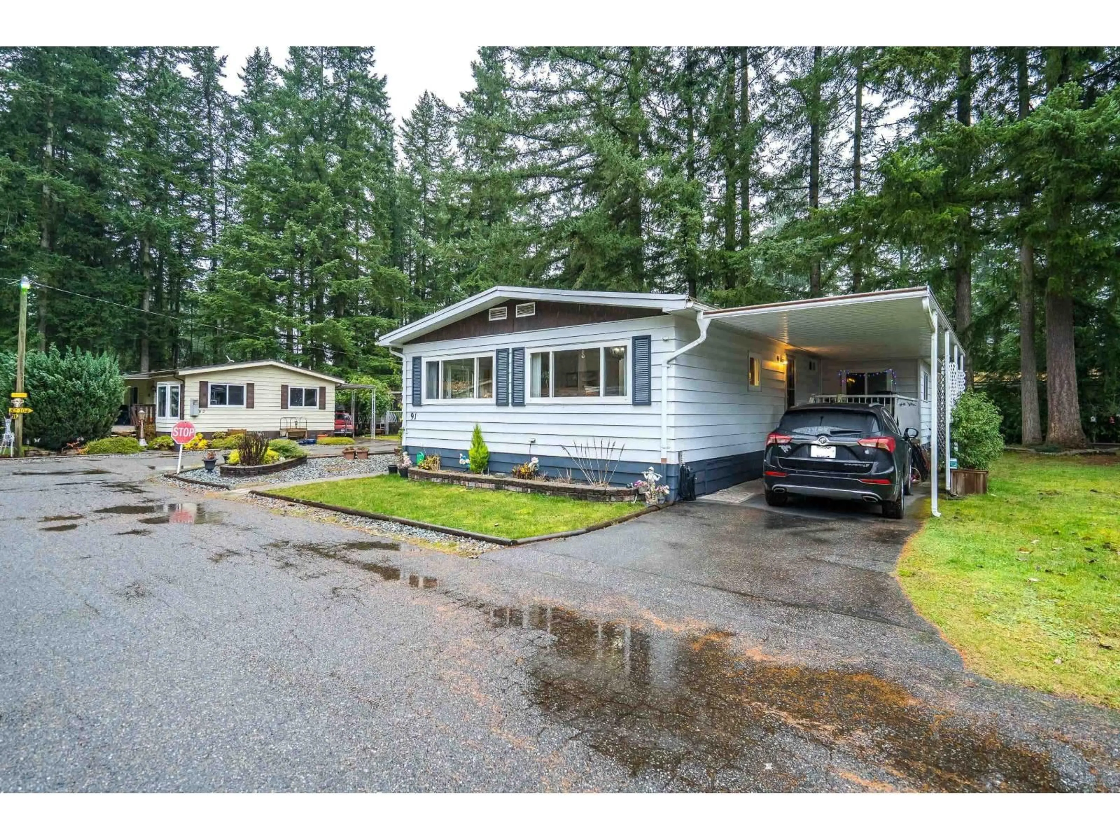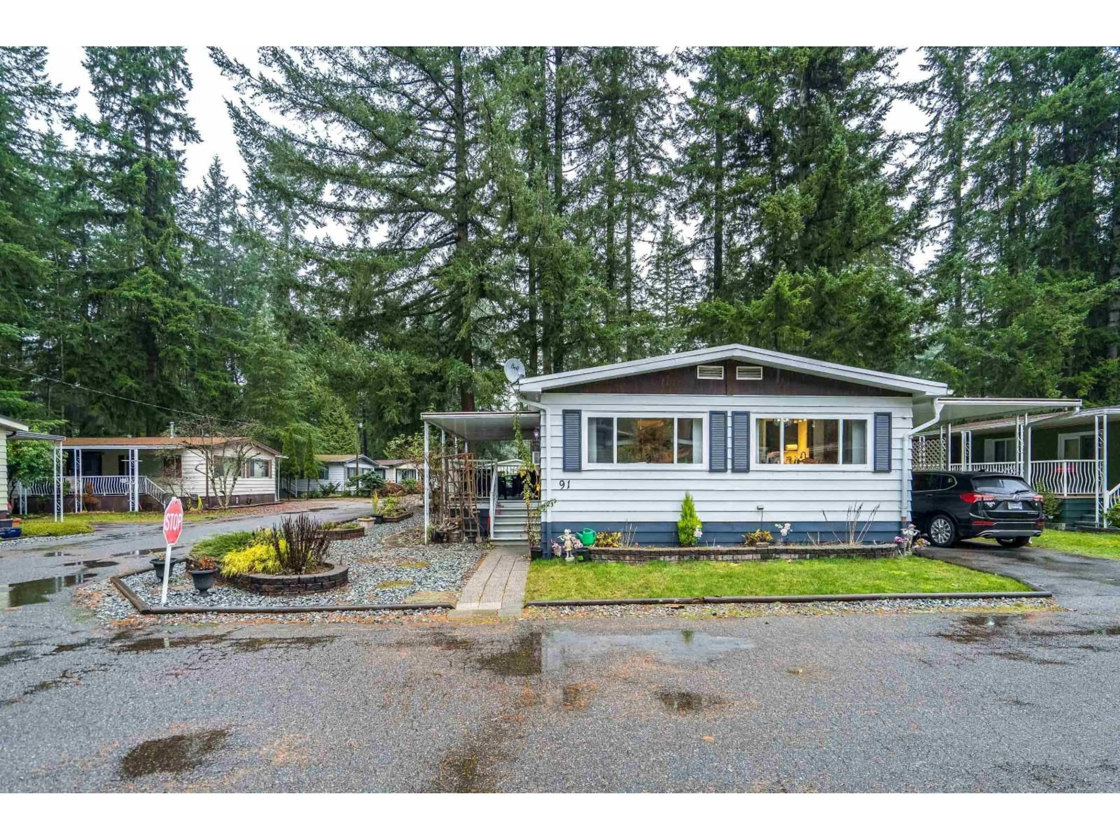91 - 20071 24 AVENUE, Langley, British Columbia V2Z2A1
Contact us about this property
Highlights
Estimated valueThis is the price Wahi expects this property to sell for.
The calculation is powered by our Instant Home Value Estimate, which uses current market and property price trends to estimate your home’s value with a 90% accuracy rate.Not available
Price/Sqft$274/sqft
Monthly cost
Open Calculator
Description
Not ready for condo living? This 2 bedroom 2 bath home in Fernridge Park! This home has been completely updated and is bright and beautiful, bright open Ikea kitchen, all new appliances, granite counter tops with adjacent family room that offers gas fireplace, spacious dining/Livingroom, MBR features full ensuite with walk in shower! Nestled among mature trees, this corner lot offers a peaceful setting with two covered decks for year-round BBQs, entertaining and also has covered parking. There's loads of space for your gardening desires, two large sheds for storage or create a workshop. The bonus room off the deck has its own entrance and could be a studio, or hobby space. Enjoy the community clubhouse & welcoming neighbors in this well-run 55+community. RV parking, pad rent approx 900 (id:39198)
Property Details
Interior
Features
Exterior
Parking
Garage spaces -
Garage type -
Total parking spaces 1
Property History
 40
40




