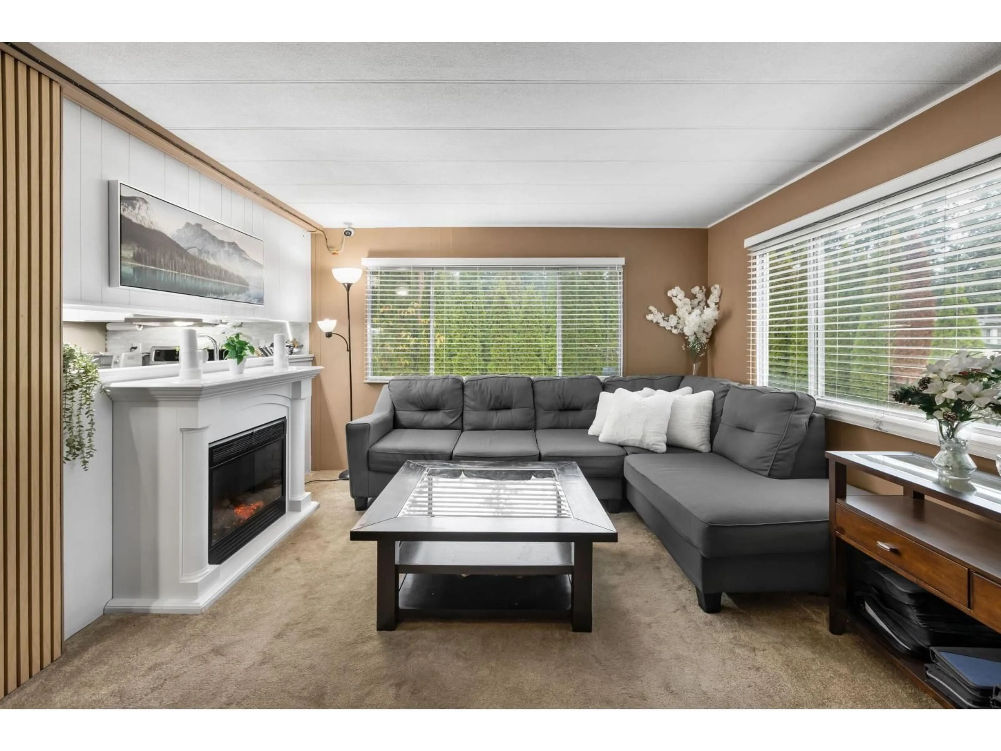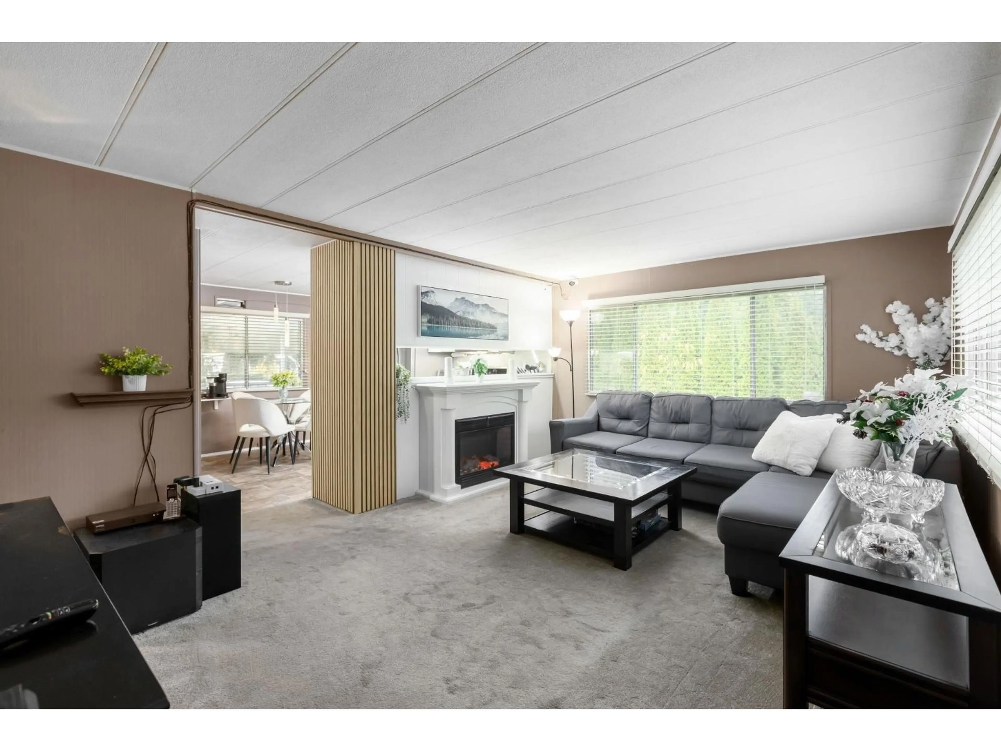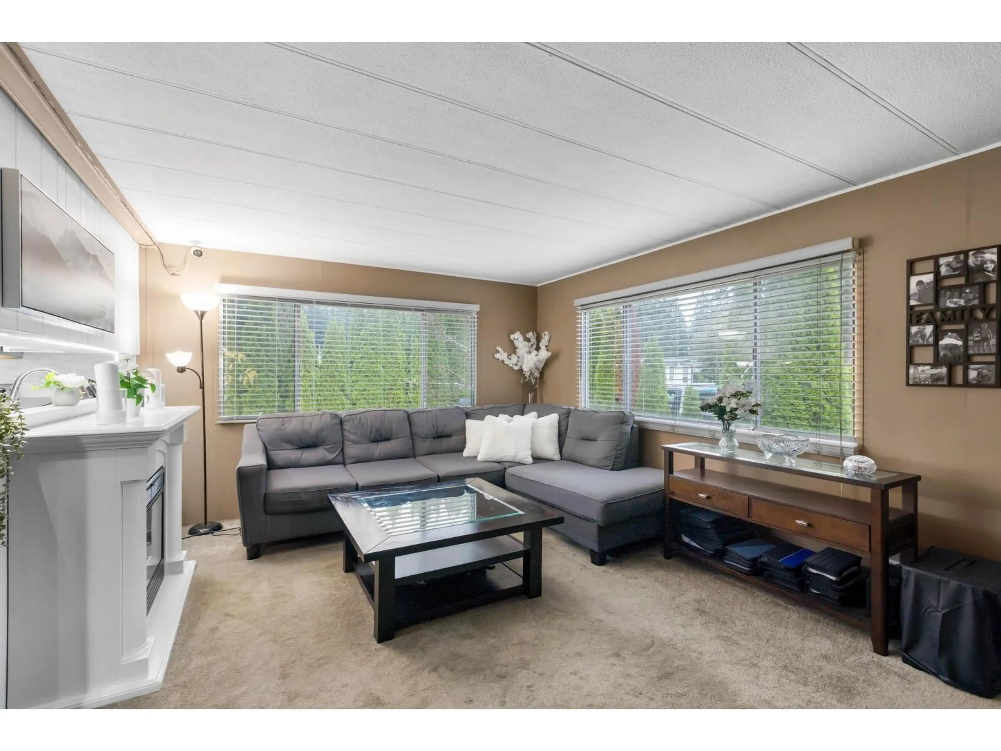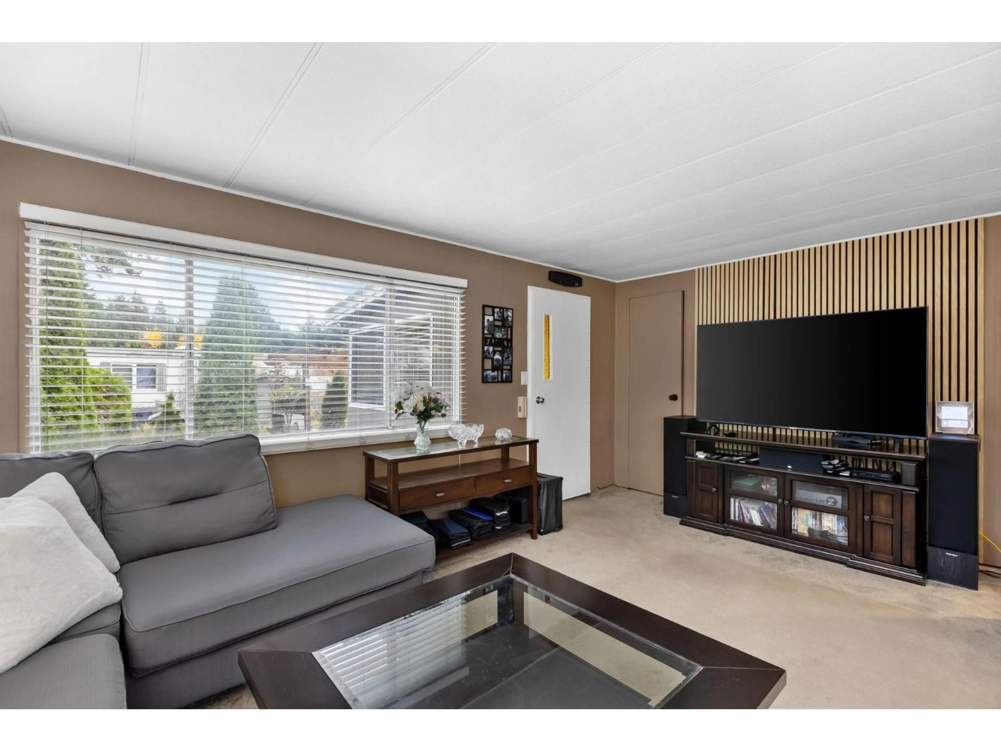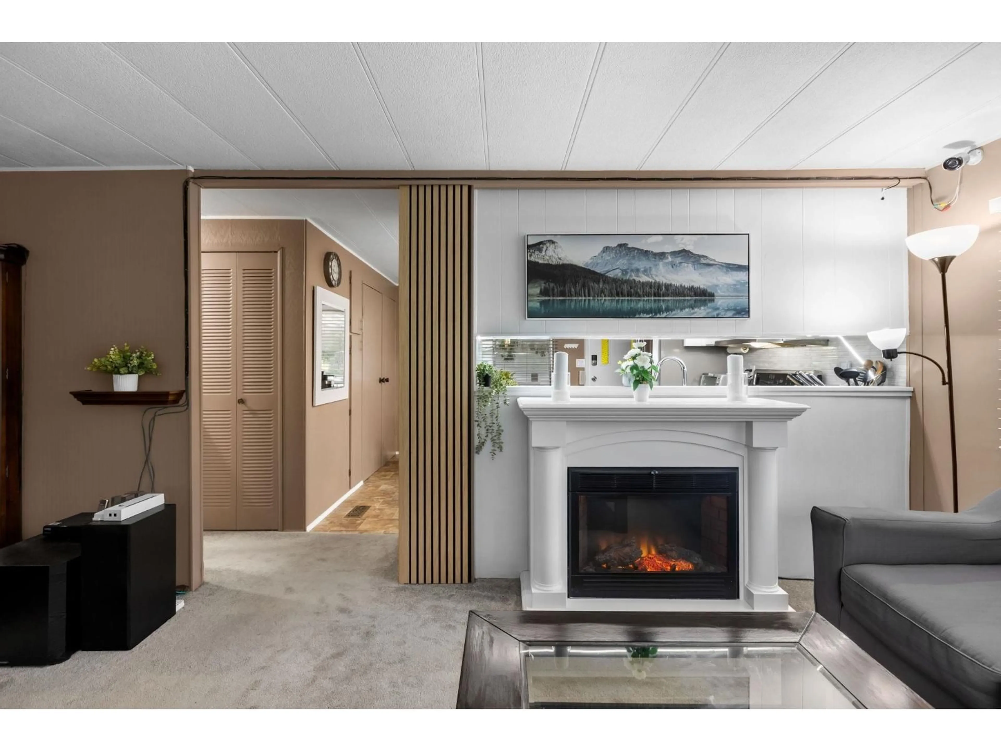5 - 20071 24 AVENUE, Langley, British Columbia V2Z2A1
Contact us about this property
Highlights
Estimated valueThis is the price Wahi expects this property to sell for.
The calculation is powered by our Instant Home Value Estimate, which uses current market and property price trends to estimate your home’s value with a 90% accuracy rate.Not available
Price/Sqft$635/sqft
Monthly cost
Open Calculator
Description
Welcome to Fernridge Park, a peaceful and highly desired 55+ community in the heart of Brookswood, just steps from IGA, local restaurants, transit, and beautiful Campbell Valley Park. This fully renovated 3-bedroom, 1-bath home offers 865 sq ft of bright, modern living with nothing left to do but move in. Enjoy a private, park-like backyard complete with a charming gazebo, two large storage sheds, and space for a motorhome, boat, or up to 4 vehicles, a rare find in the park. Inside, the home features new updates throughout, keyless entry, security cameras, 2 A/C units, and all appliances included. With a large carport, quiet surroundings, and a friendly, well-run community atmosphere, this home offers exceptional value in an unbeatable location! (id:39198)
Property Details
Interior
Features
Exterior
Parking
Garage spaces -
Garage type -
Total parking spaces 4
Property History
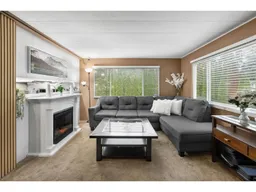 25
25
