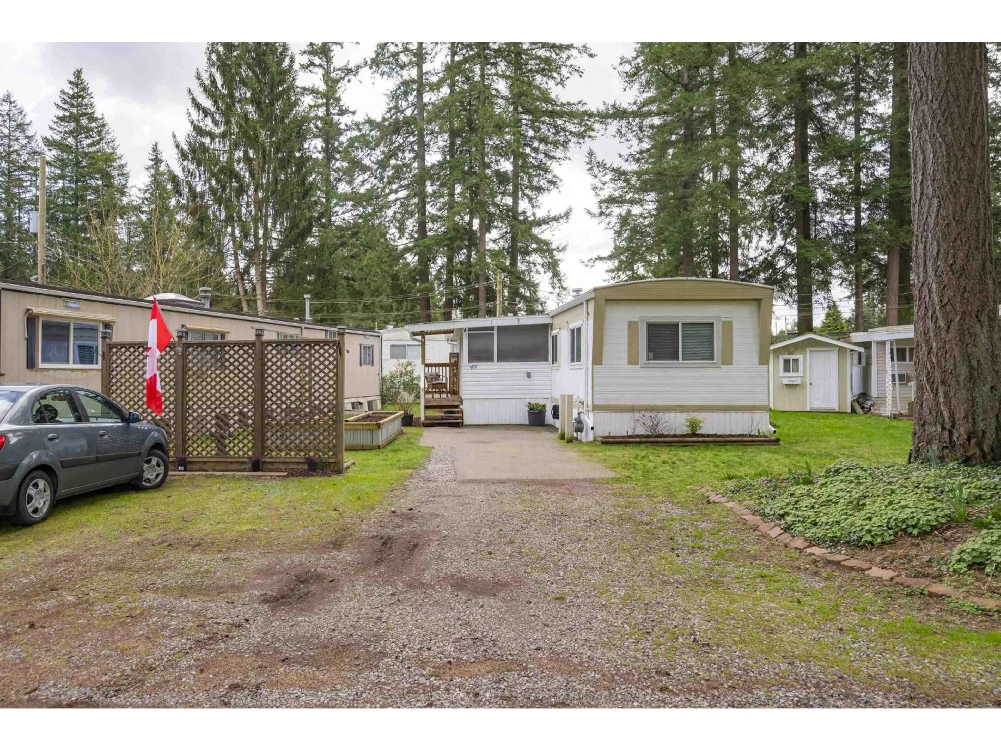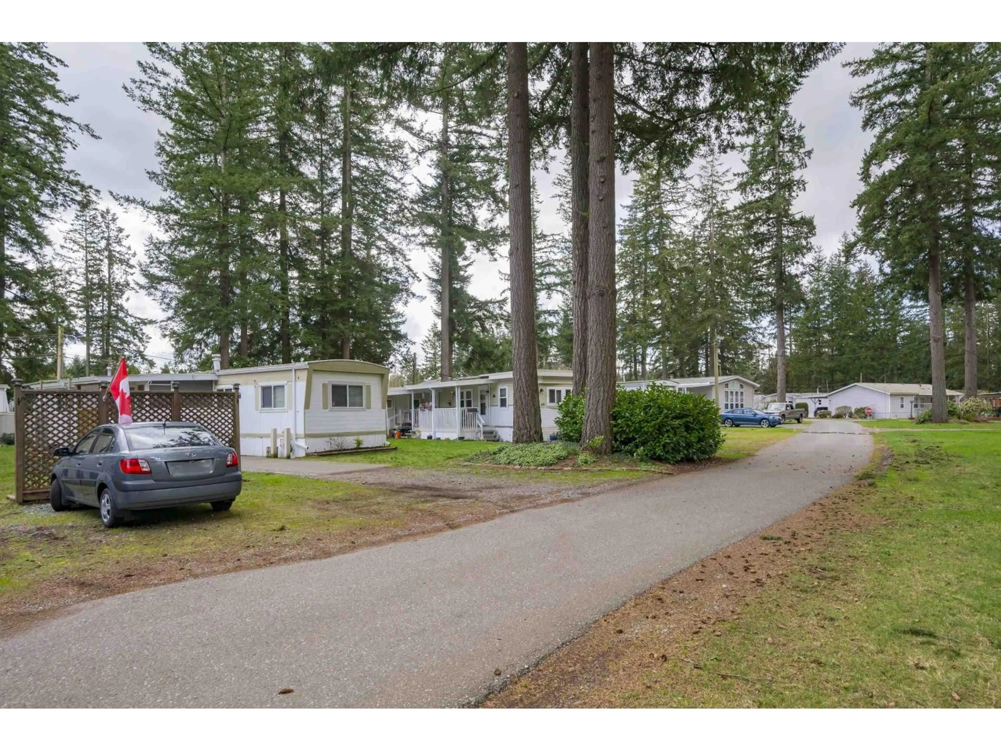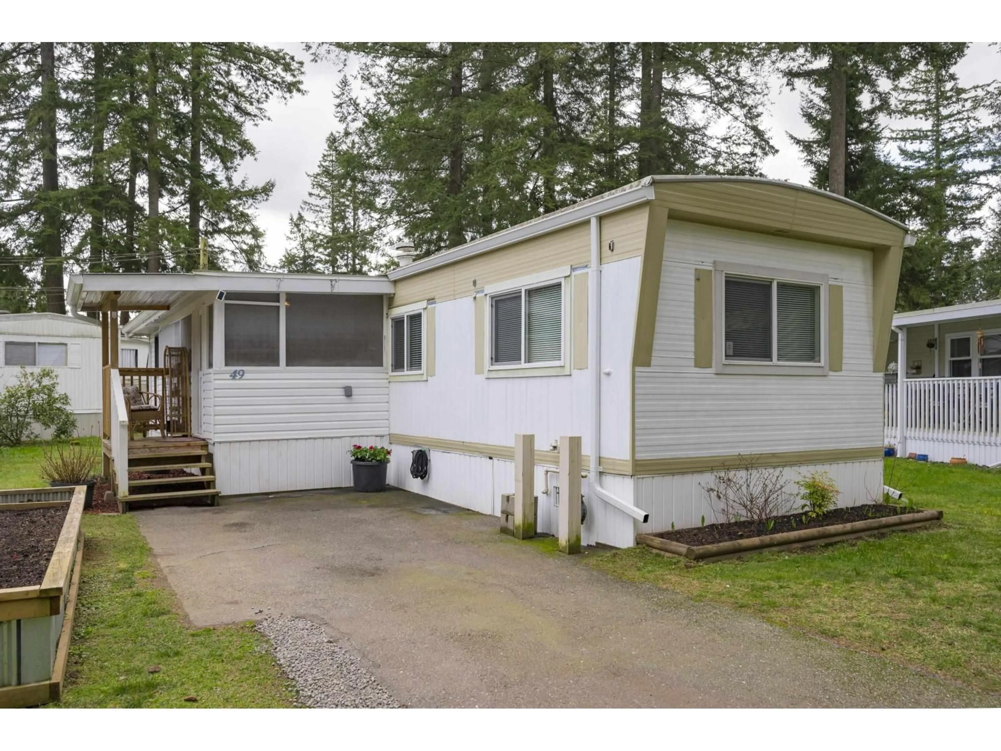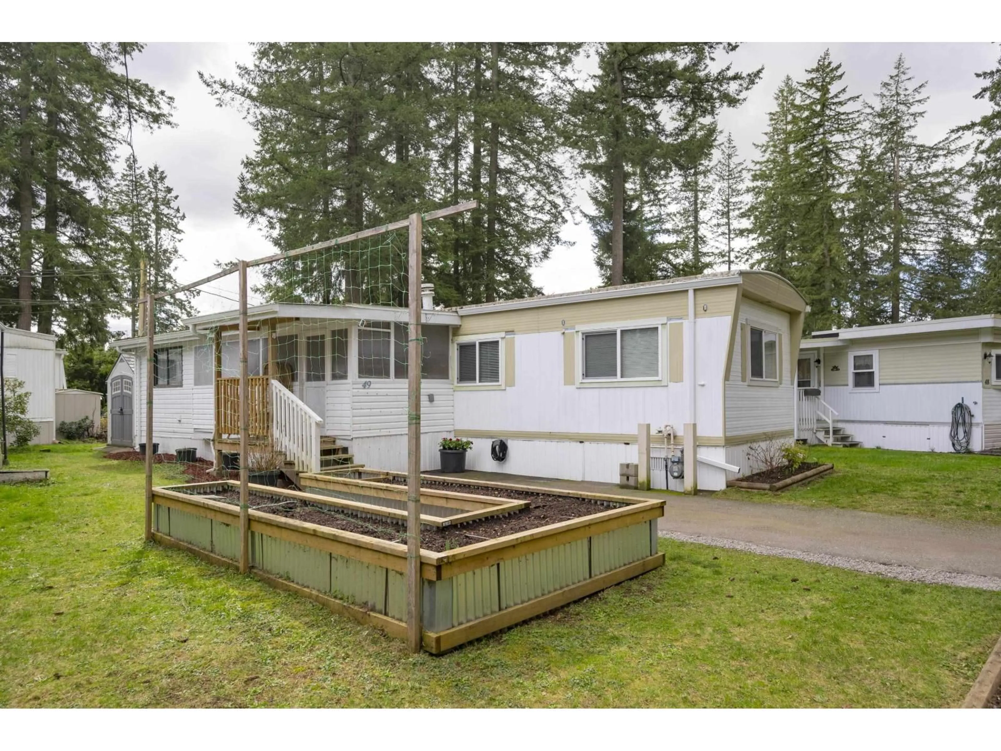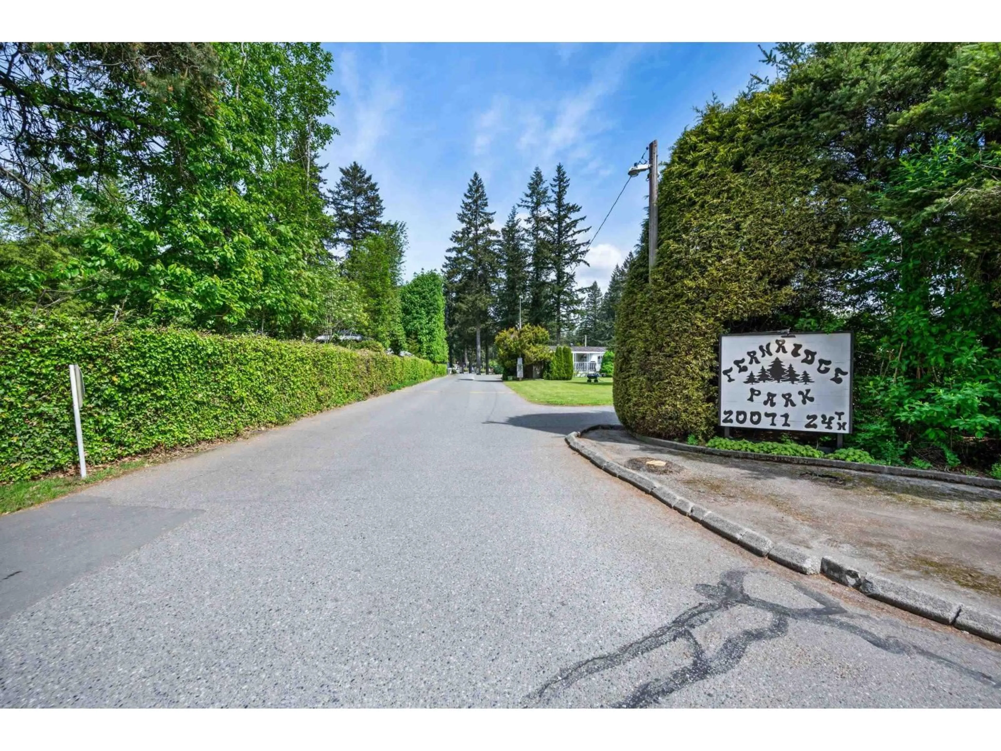49 - 20071 24 AVENUE, Langley, British Columbia V2Z2A1
Contact us about this property
Highlights
Estimated valueThis is the price Wahi expects this property to sell for.
The calculation is powered by our Instant Home Value Estimate, which uses current market and property price trends to estimate your home’s value with a 90% accuracy rate.Not available
Price/Sqft$236/sqft
Monthly cost
Open Calculator
Description
FERNRIDGE PARK, a very sought after 55+ complex in the heart of Brookswood. Beautiful nature surr ounding this home. 2 bdrms, 2 bthrms across from a large greenspace. Newer windows, 2017 hot water tank. Great layout, clean white kitchen/eating area/lvg rm w/some new paint and updated light fixtures, then walk down the hall to your full updated bthrm w/huge shower, a bedroom and primary at the end. The addition features a large room w/your hot water tank, then another room w/your washer/dryer and 2 piece bthrm. PLUS a bonus sundeck! No pets, no rentals, manager approval needed. Shed, lots of parking, raised garden beds. Ah home sweet home! Close to shopping, gas stations, pub, transit. (id:39198)
Property Details
Interior
Features
Exterior
Parking
Garage spaces -
Garage type -
Total parking spaces 4
Property History
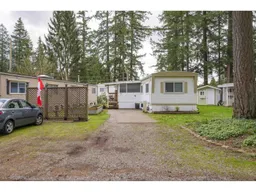 28
28
