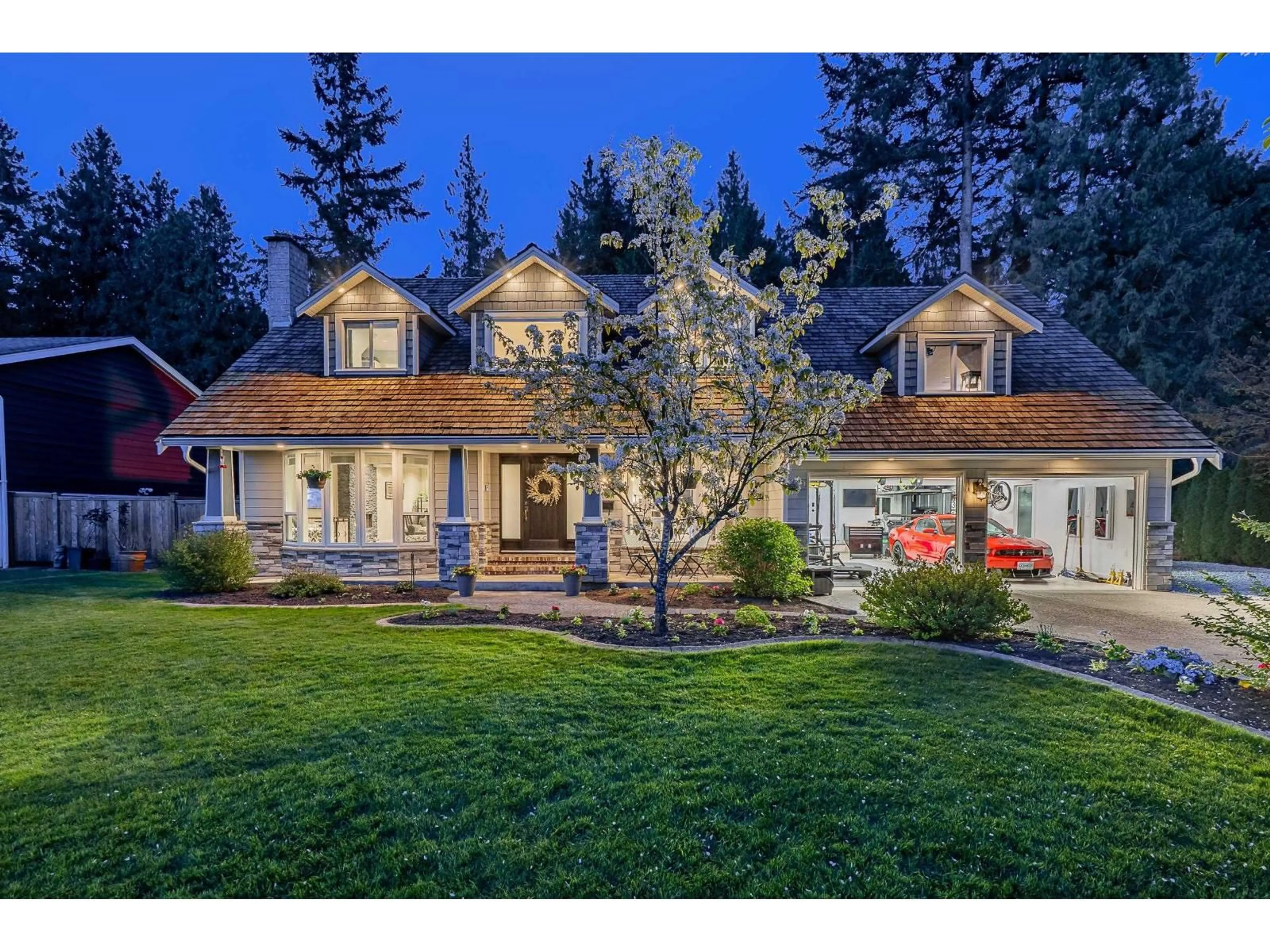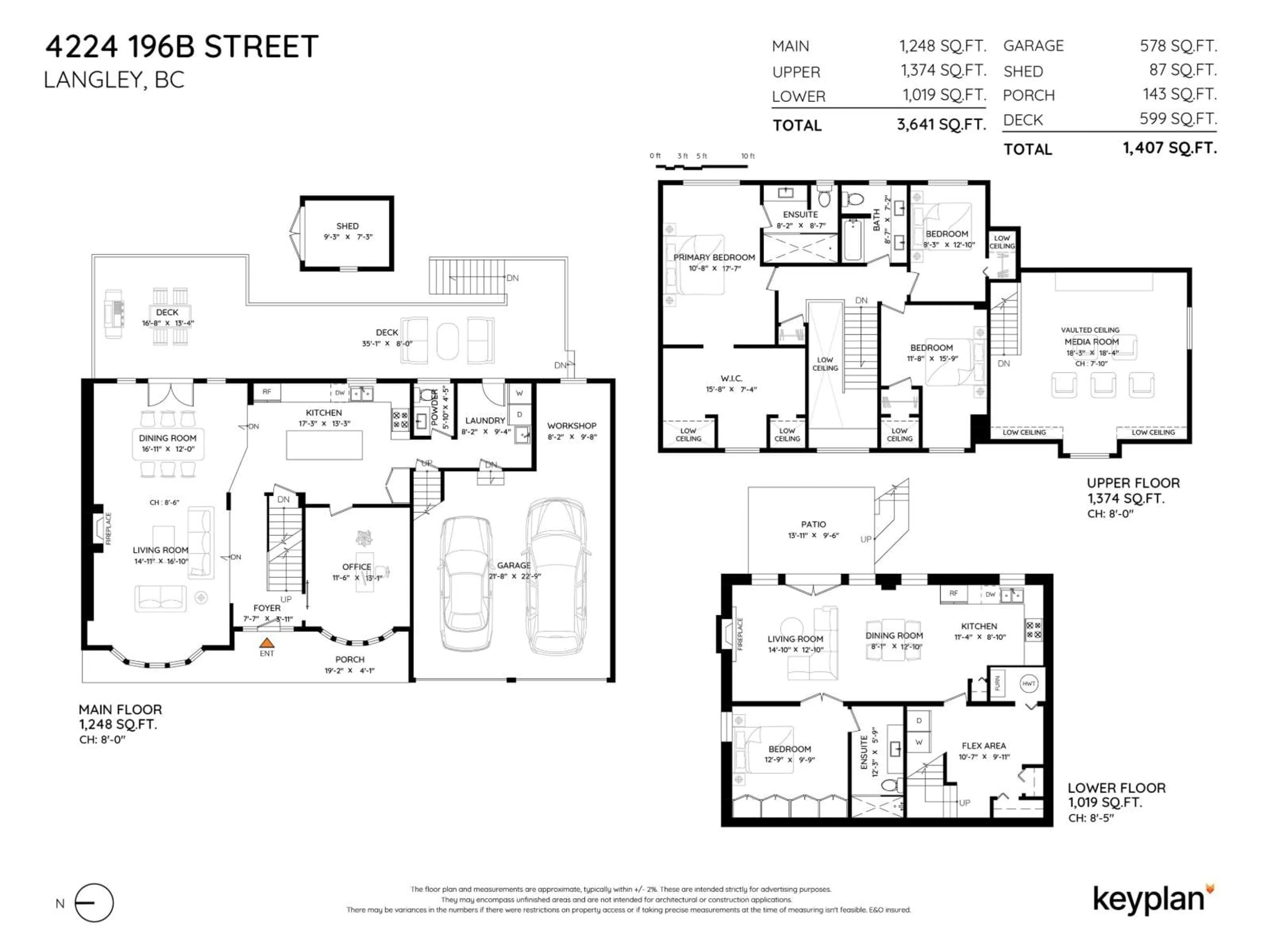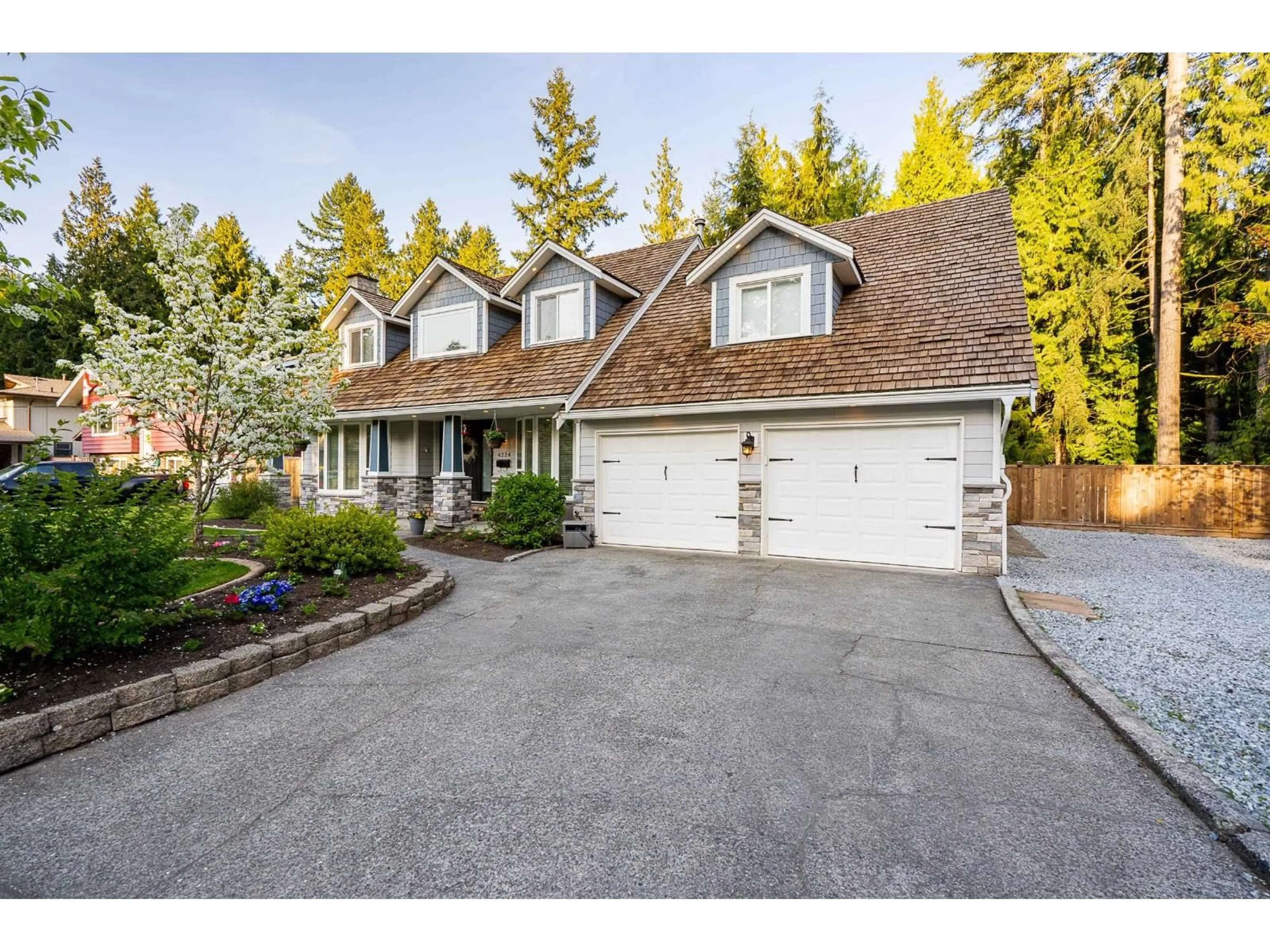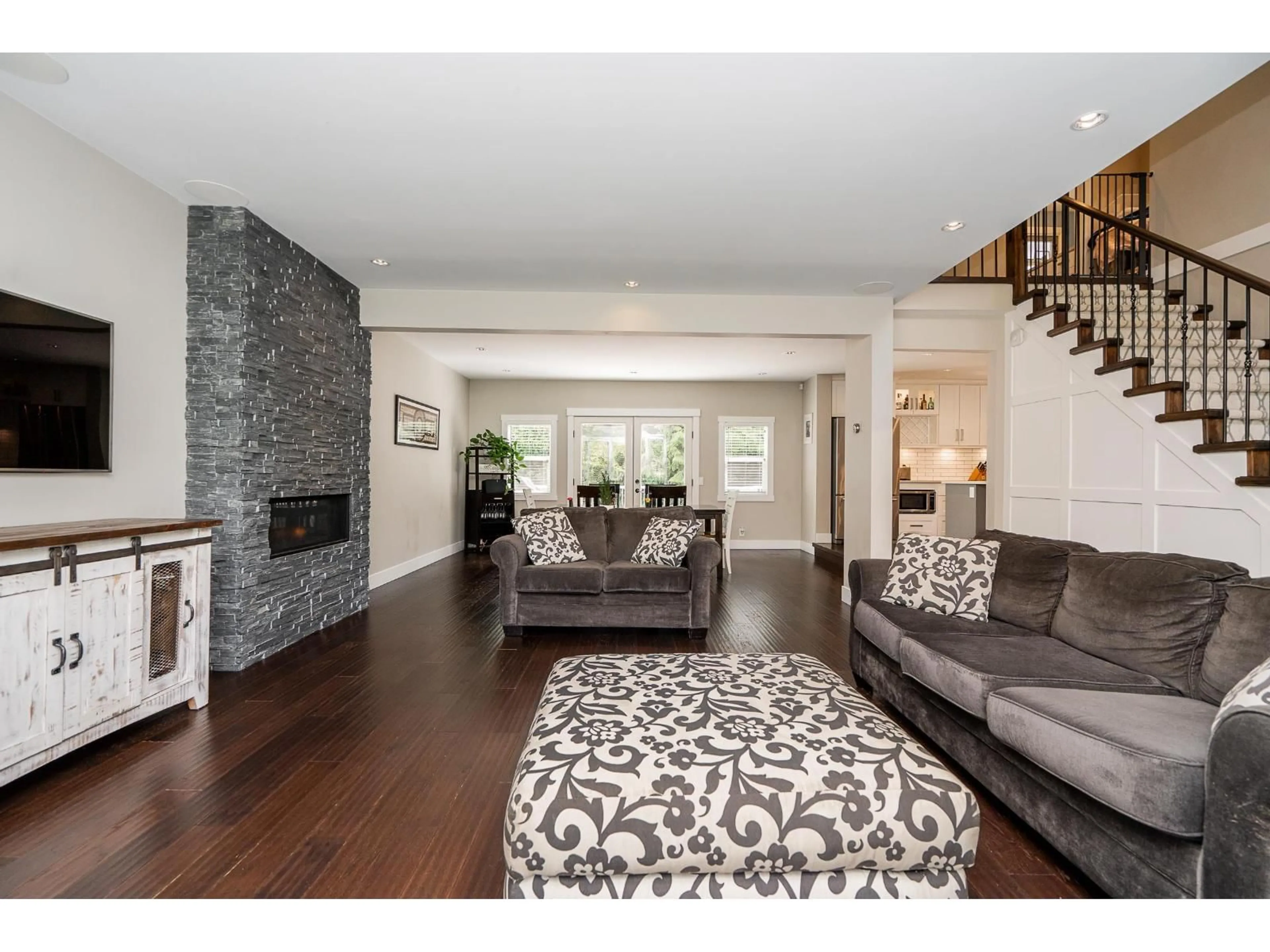4224 196B STREET, Langley, British Columbia V3A1B1
Contact us about this property
Highlights
Estimated valueThis is the price Wahi expects this property to sell for.
The calculation is powered by our Instant Home Value Estimate, which uses current market and property price trends to estimate your home’s value with a 90% accuracy rate.Not available
Price/Sqft$570/sqft
Monthly cost
Open Calculator
Description
Not Your Average Home in Brookswood - This One Checks All the Boxes! Over 3,600 sq ft home in one of Brookswood's best locations combines modern comfort, smart upgrades, and exceptional value. Major infrastructure improvements ensure long-term reliability, while smart home features add convenience. Key upgrades include 200 AMP underground electrical service, newer plumbing, updated wiring, and a newer septic system. The above-ground suite is perfect for extended family. Enjoy a private home theatre room, a large new deck for entertaining, and a fully insulated & heated garage with an engineered steel beam for an open floor plan. (See upgrade list for details.) Too much to list-book your private showing today! (id:39198)
Property Details
Interior
Features
Exterior
Parking
Garage spaces -
Garage type -
Total parking spaces 10
Property History
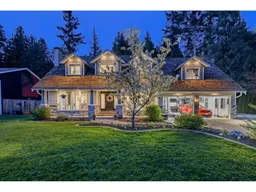 40
40
