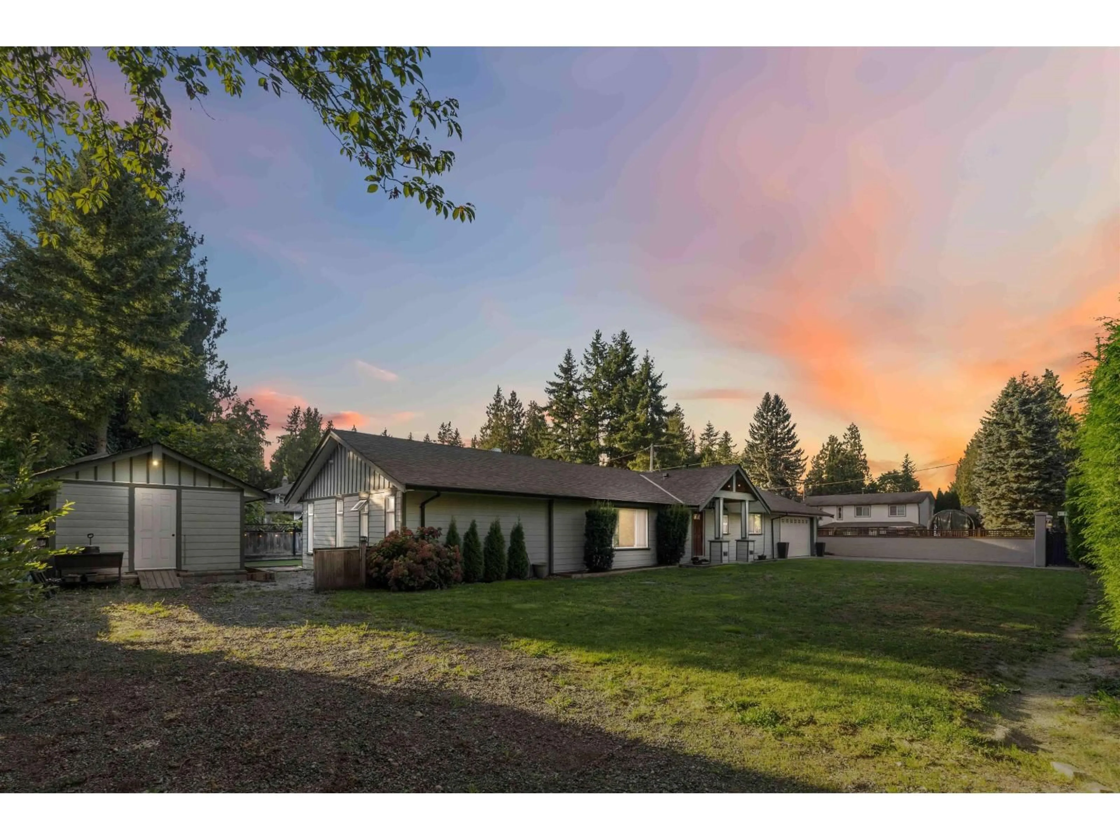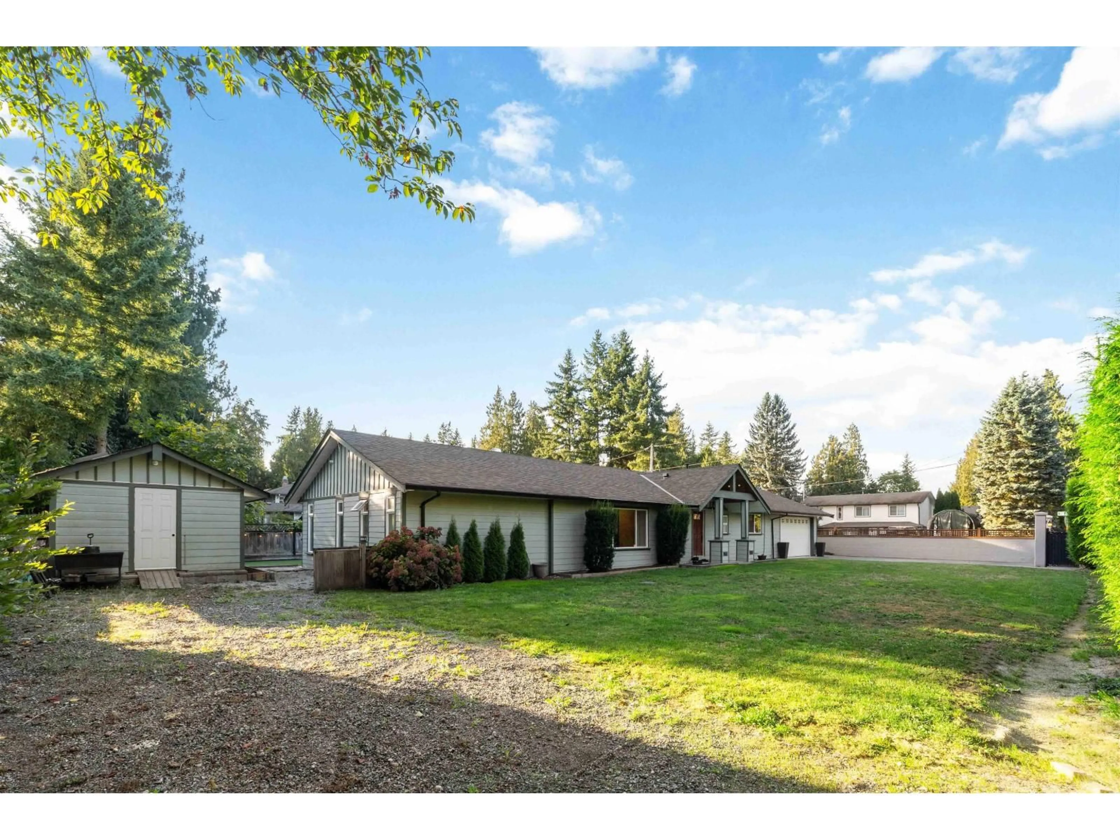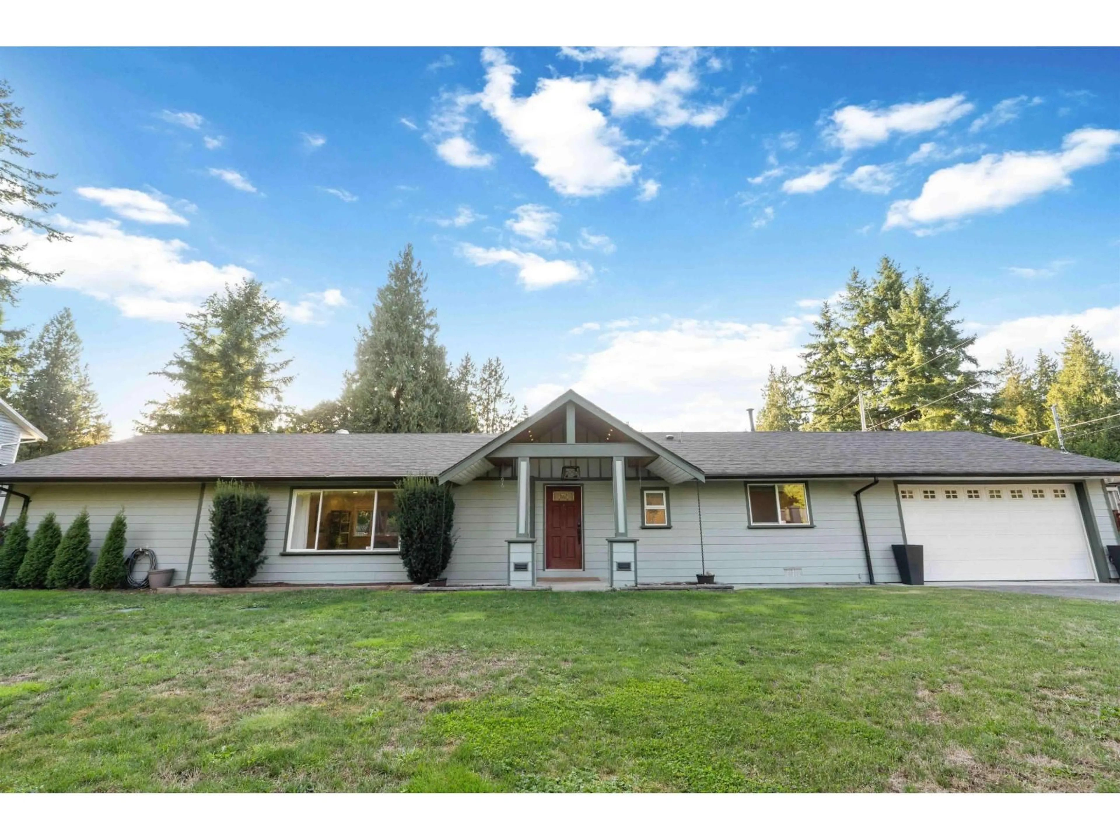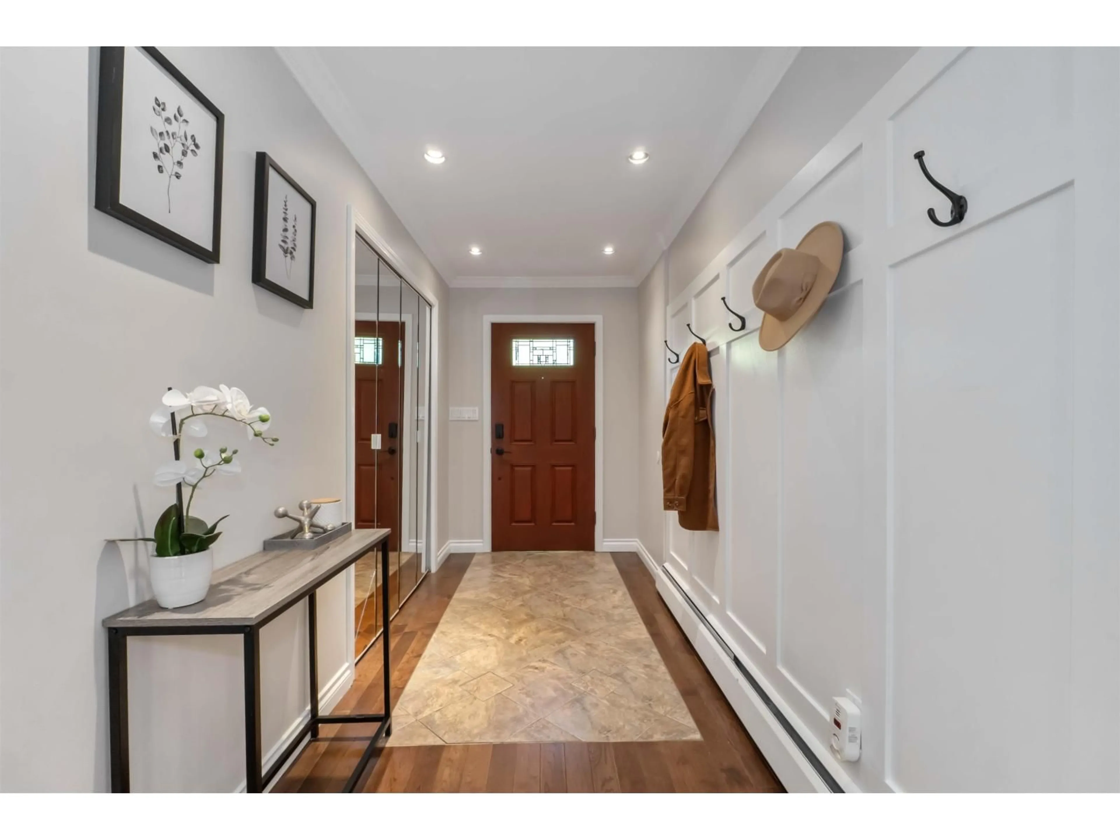3809 207 STREET, Langley, British Columbia V3A4X5
Contact us about this property
Highlights
Estimated valueThis is the price Wahi expects this property to sell for.
The calculation is powered by our Instant Home Value Estimate, which uses current market and property price trends to estimate your home’s value with a 90% accuracy rate.Not available
Price/Sqft$707/sqft
Monthly cost
Open Calculator
Description
Private rancher in sought-after Brookswood! This fully renovated 3-bed, 2-bath home is move-in ready with nothing left to do inc- new roof & whole new septic system. Entertainers dream, the spacious open-concept living & dining areas offer great sight lines from the updated kitchen & direct access to your massive new composite trex deck & backyard, complete with a built-in outdoor fireplace & gas hookup for the BBQ. The primary suite wing features a spa-inspired ensuite w/heated floors, huge shower, soaker tub & walk-in closet. 2 generously sized bedrooms located on the opposite side of the home for privacy. Other highlights include radiant heat, Hardie board siding + an oversized double garage. Sitting on a flat 10,000 sq. ft. corner lot with plenty of RV & or boat parking. ****Open House 2-4 Saturday 15th! (id:39198)
Property Details
Interior
Features
Exterior
Parking
Garage spaces -
Garage type -
Total parking spaces 8
Property History
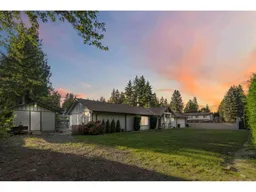 40
40
