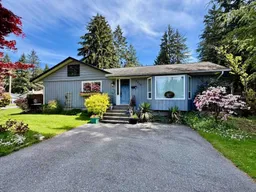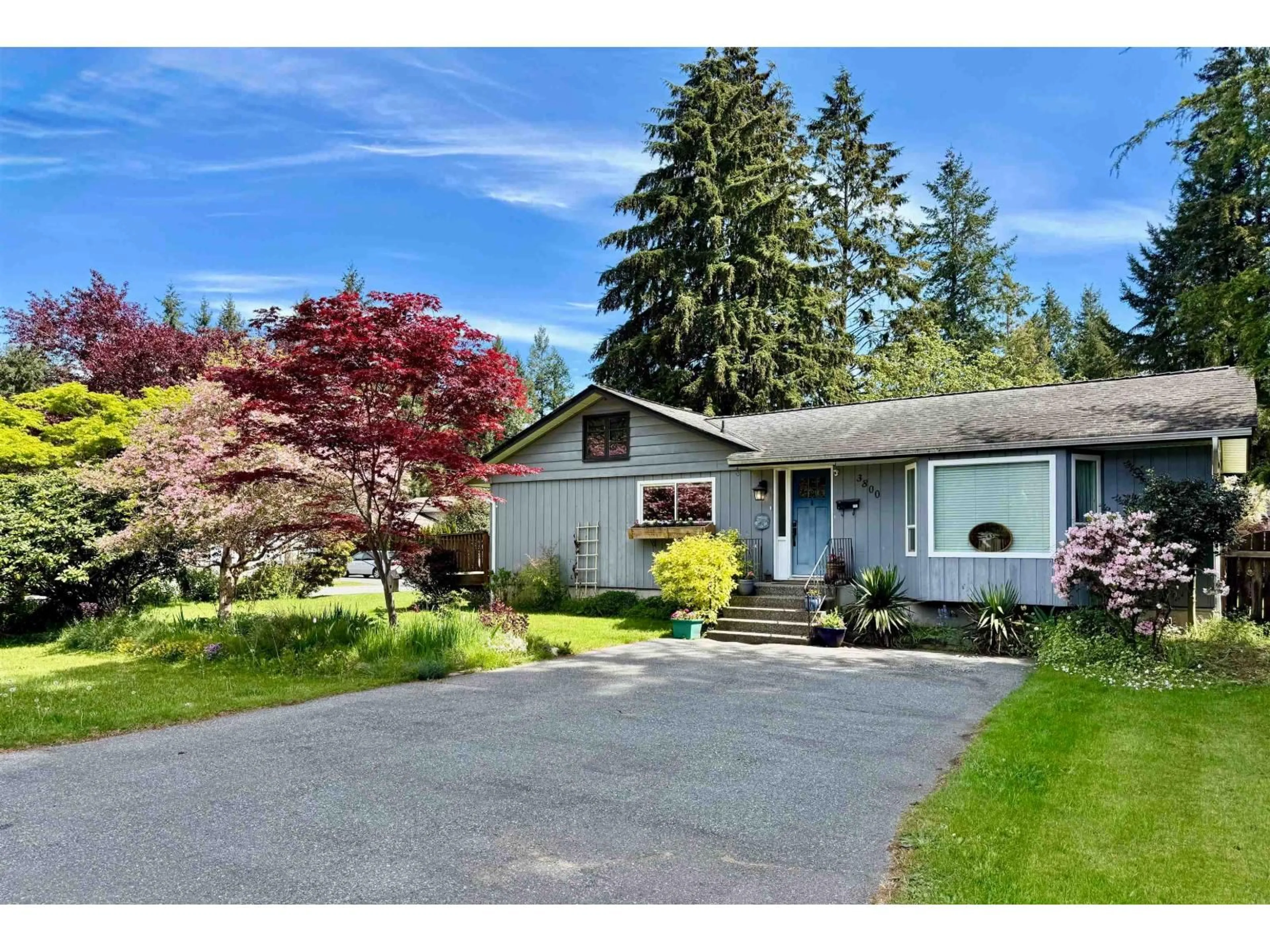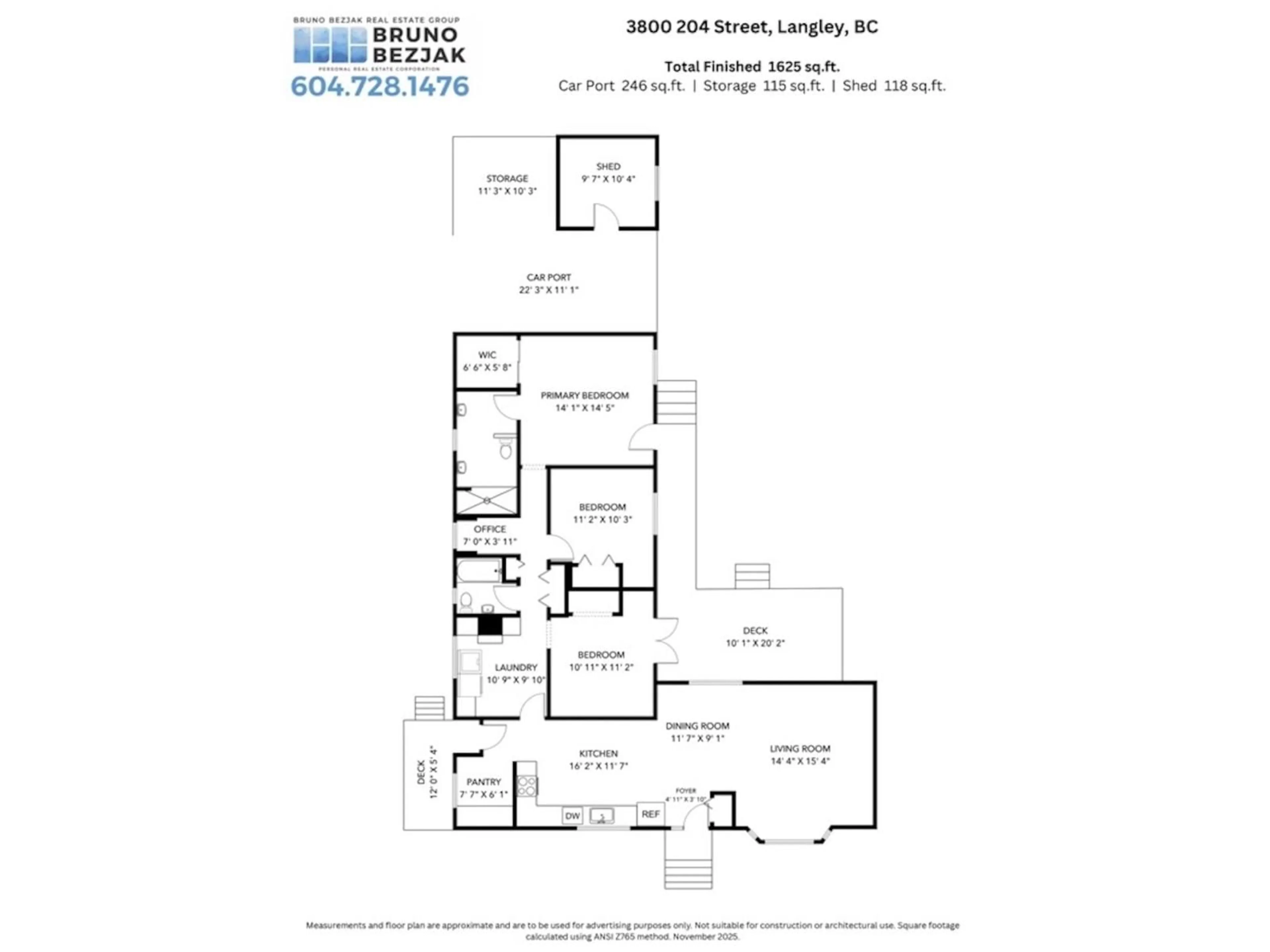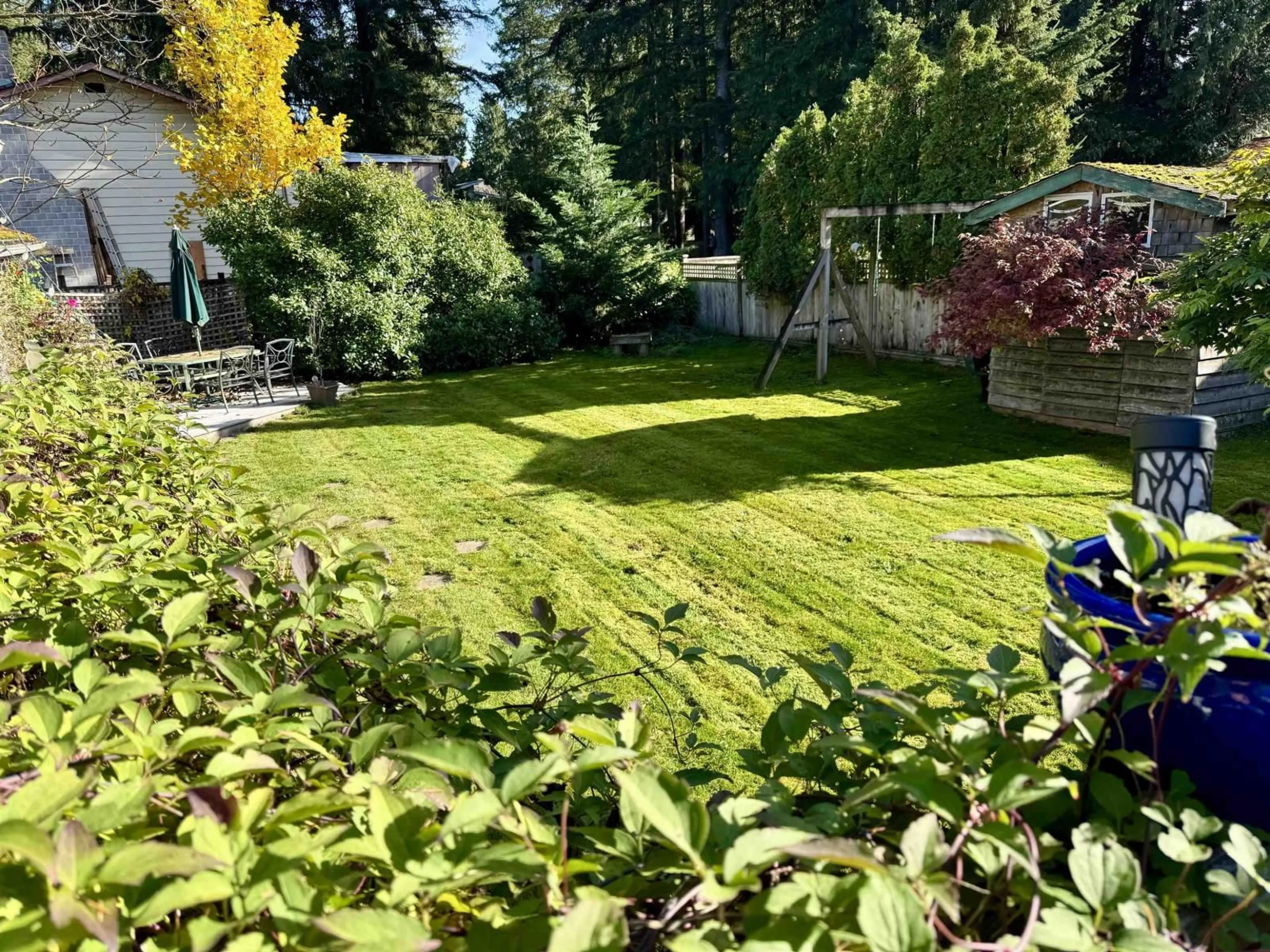3800 204 STREET, Langley, British Columbia V3A1X4
Contact us about this property
Highlights
Estimated valueThis is the price Wahi expects this property to sell for.
The calculation is powered by our Instant Home Value Estimate, which uses current market and property price trends to estimate your home’s value with a 90% accuracy rate.Not available
Price/Sqft$707/sqft
Monthly cost
Open Calculator
Description
Situated on a prestigious ¼ ACRE CORNER LOT in the heart of Brookswood, this charming 1625 sqft RANCHER offers exceptional lifestyle appeal and long-term potential. Featuring 3 bedrooms and 2 full bathrooms, the single-level open-concept layout provides COMFORTABLE everyday living and EASY entertaining. Enjoy the expansive WRAPAROUND DECK and PRIVATE, fully fenced backyard-perfect for gardeners, kids, and outdoor enjoyment. BONUS double driveways and a carport for ample parking for vehicles, boat or RV. Steps to Belmont Elementary, Brookswood Secondary, and parks. this is a perfect opportunity for families, downsizers, or investors to secure a premium property in one of Langley's most desirable neighbourhoods. Secure today, hold, renovate, or explore future building possibilities. (id:39198)
Property Details
Interior
Features
Exterior
Parking
Garage spaces -
Garage type -
Total parking spaces 7
Property History
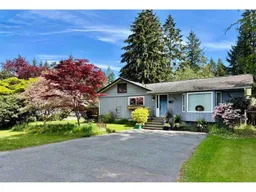 40
40