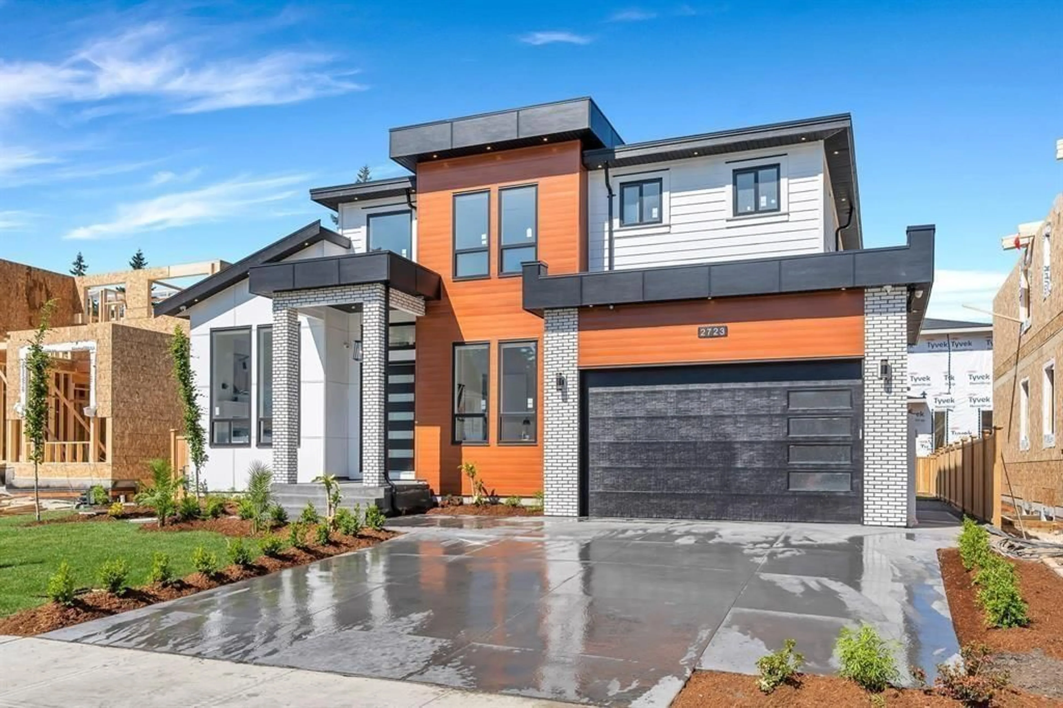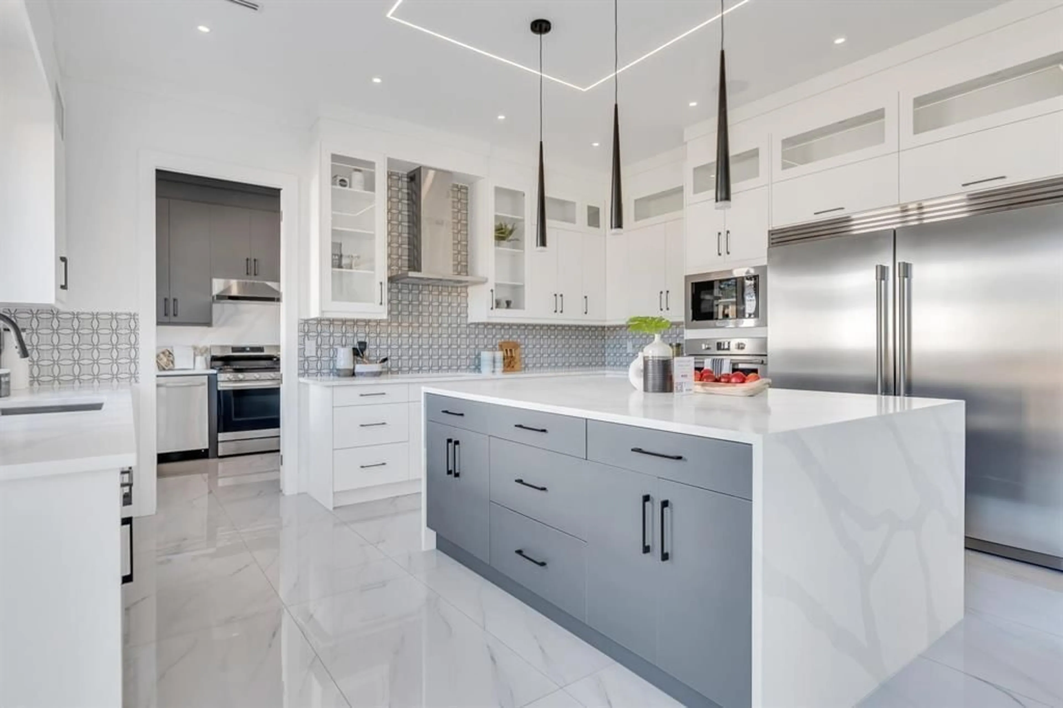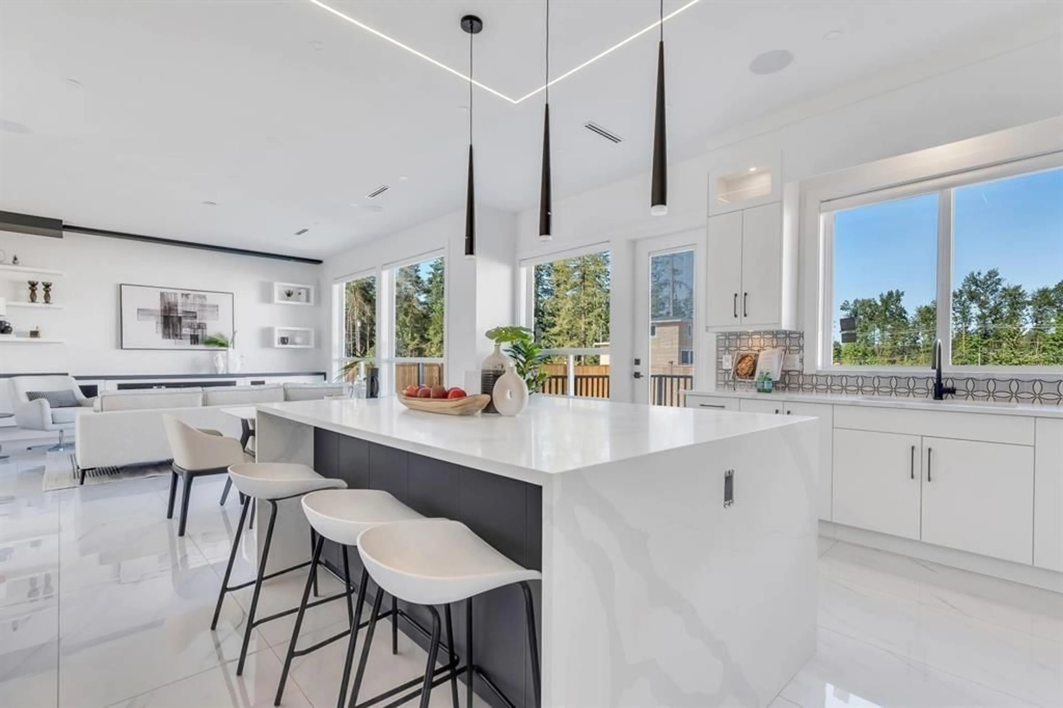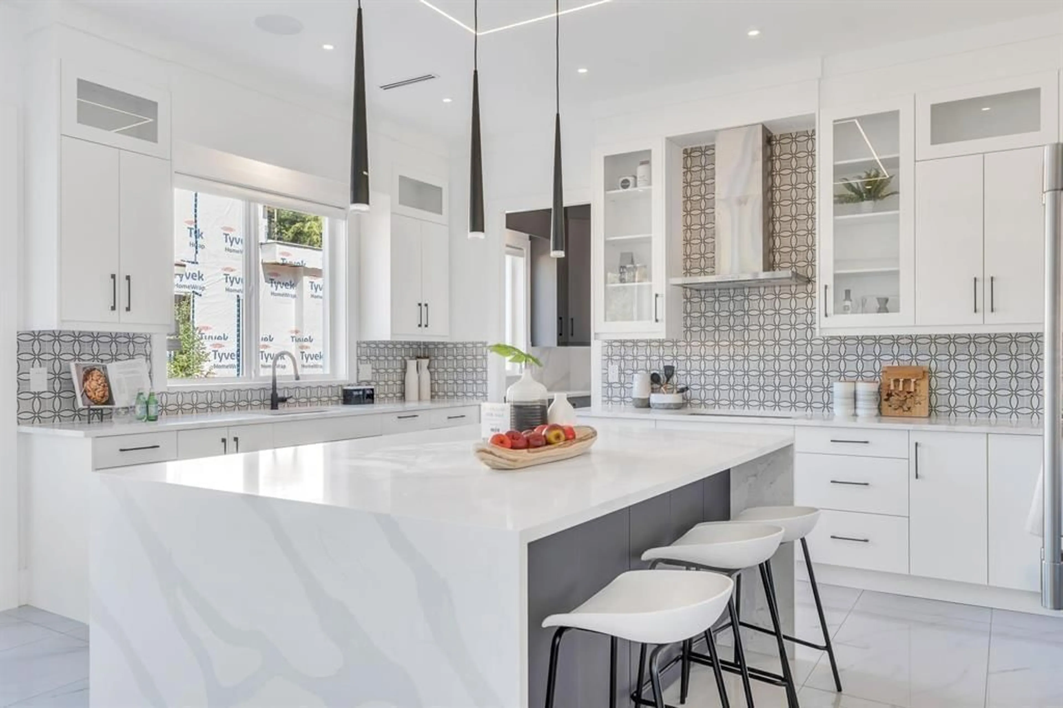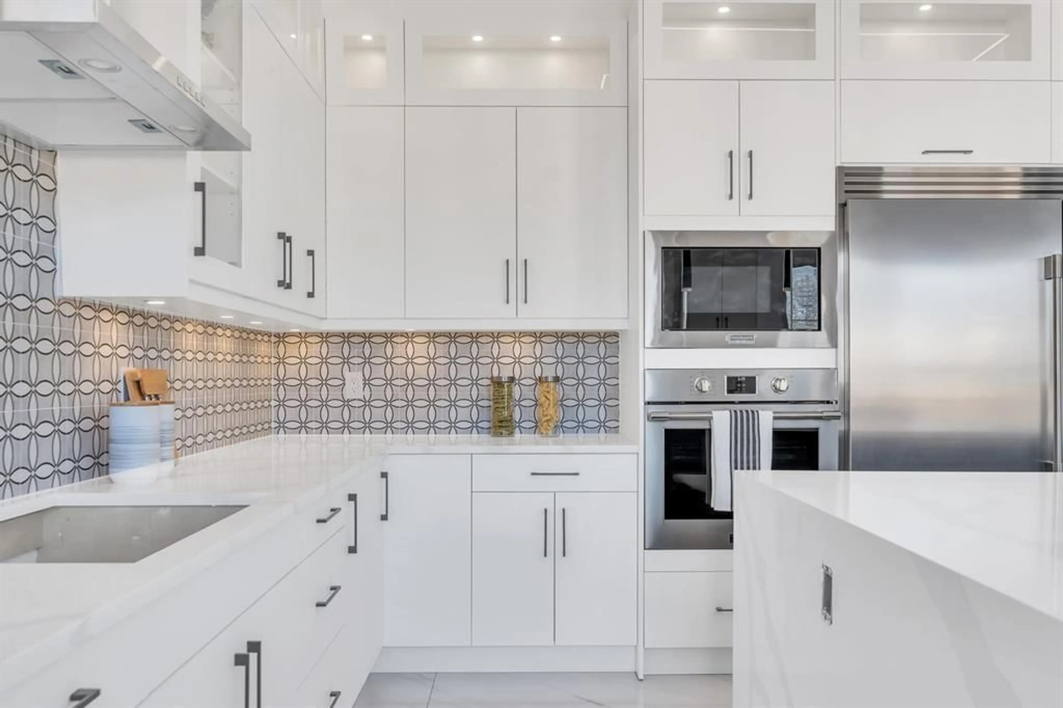2723 201 STREET, Langley, British Columbia V2Z0B6
Contact us about this property
Highlights
Estimated valueThis is the price Wahi expects this property to sell for.
The calculation is powered by our Instant Home Value Estimate, which uses current market and property price trends to estimate your home’s value with a 90% accuracy rate.Not available
Price/Sqft$427/sqft
Monthly cost
Open Calculator
Description
WOW! This 8 bed, 9 bath custom home spans nearly 5,800 sq ft of pure luxury. The main floor boasts soaring ceilings, oversized windows, a spacious living/dining area, family room, gourmet kitchen with quartz counters, SS appliances, WOK kitchen, plus a one bedroom with ensuite, office and laundry. Upstairs: 4 bedrooms, each with its own ensuite and walk-in closet - including a stunning primary suite with a massive closet and spa-like bathroom. The basement features a theatre and powder room for the main home, plus a 2-bed legal suite and 1-bed unauthorized suite. Set on a 7,000+ sq. ft. lot with a wide, unique floorplan, top-tier finishes and a double garage. Prime location. Total showstopper. PICTURES FROM WHEN HOUSE WAS STAGED. THERE IS NO LONGER CONSTRUCTION BESIDE, FULLY FINISHED. (id:39198)
Property Details
Interior
Features
Exterior
Parking
Garage spaces -
Garage type -
Total parking spaces 8
Property History
 37
37
