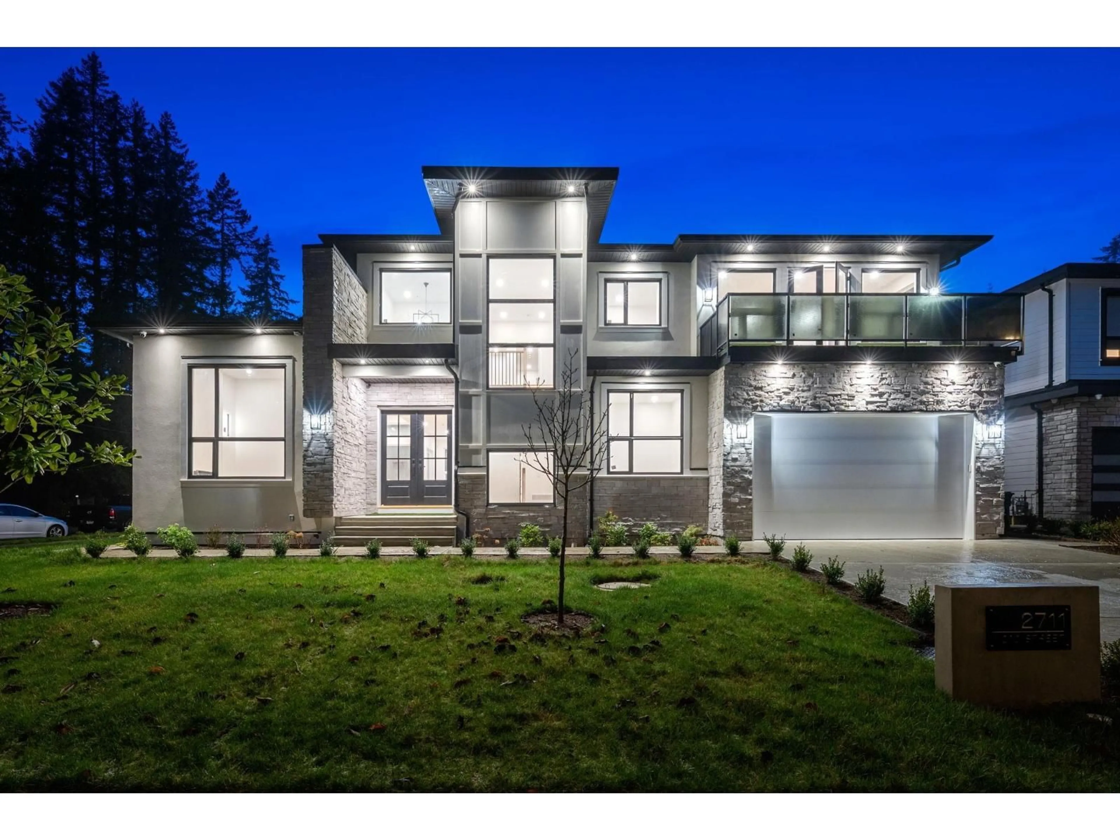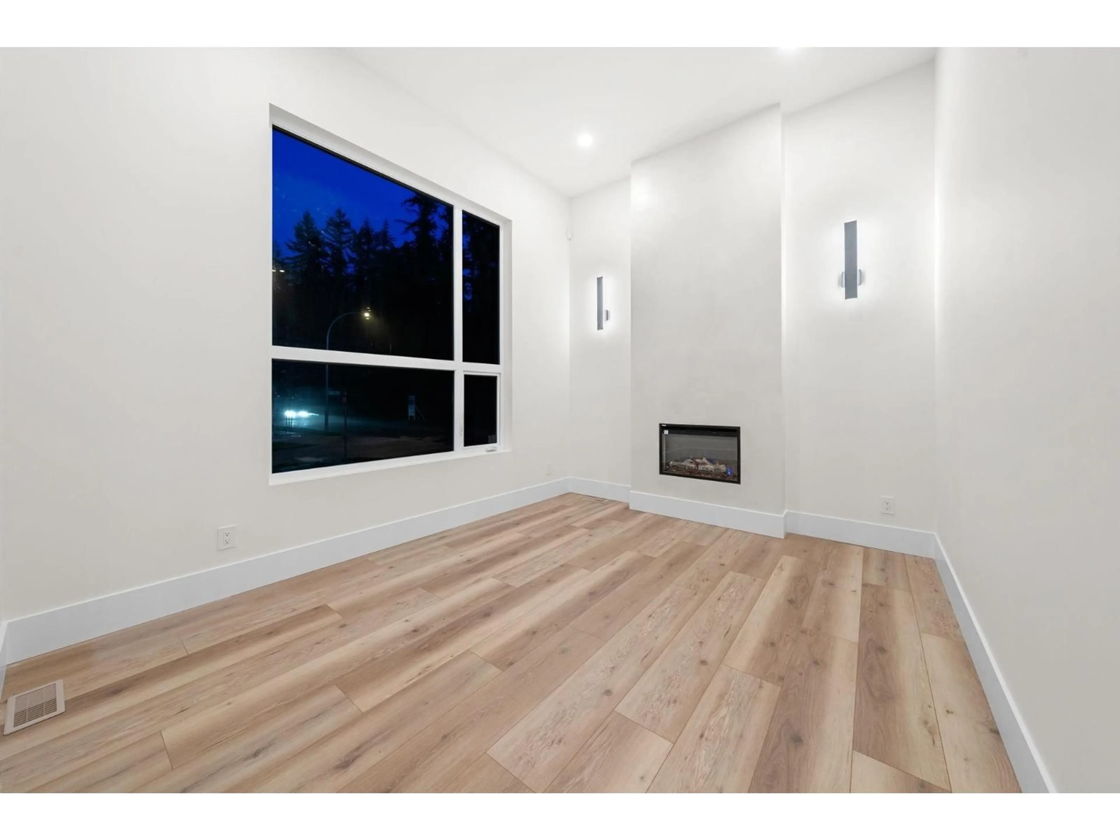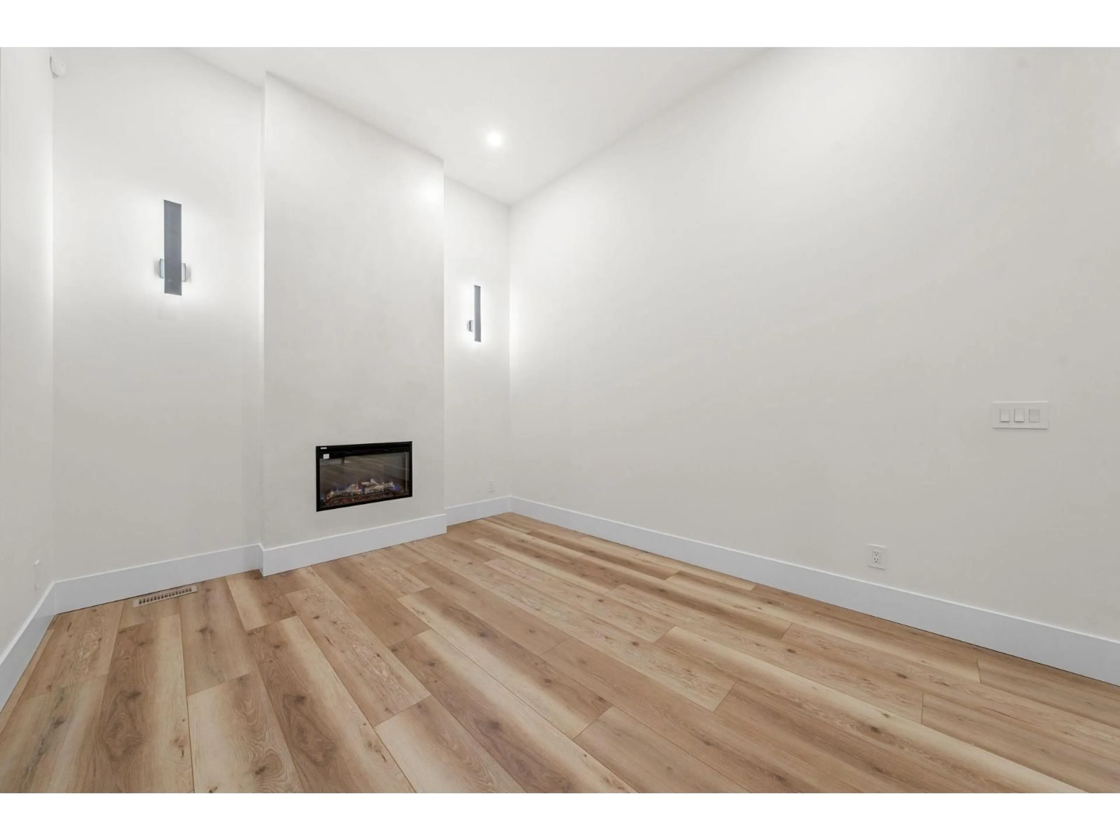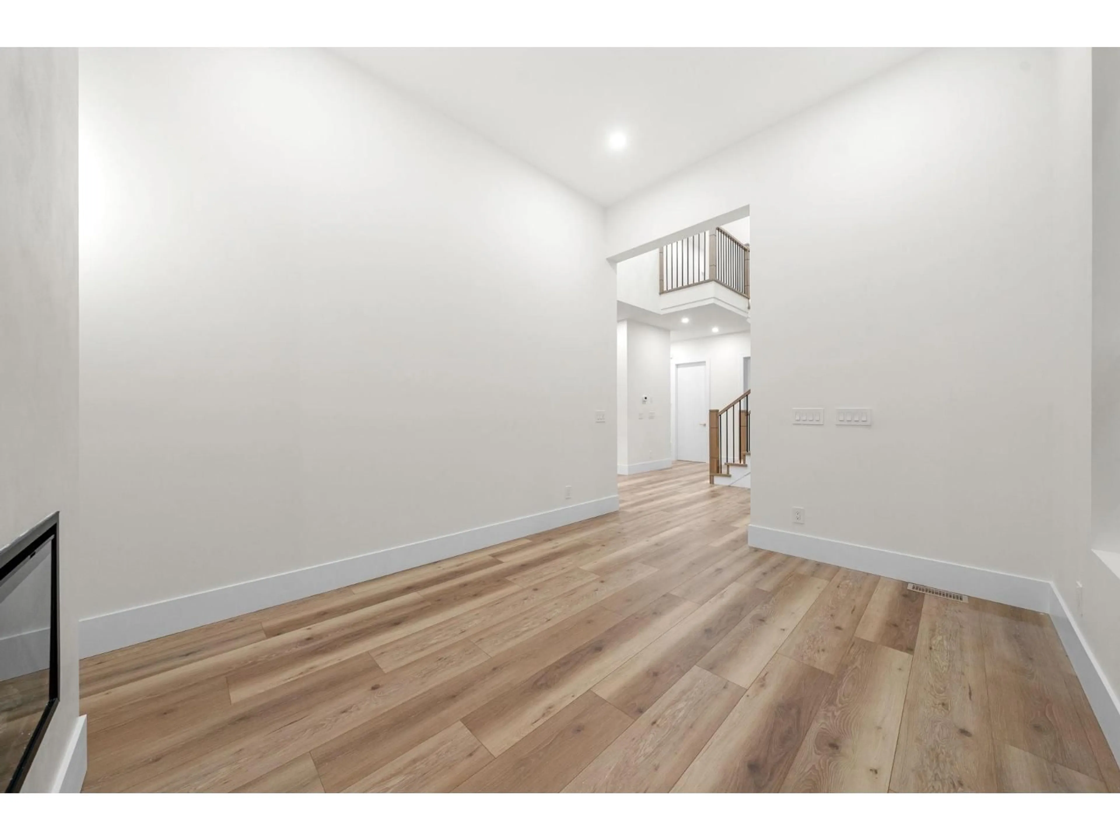2711 202 STREET, Langley, British Columbia V2Z0B6
Contact us about this property
Highlights
Estimated valueThis is the price Wahi expects this property to sell for.
The calculation is powered by our Instant Home Value Estimate, which uses current market and property price trends to estimate your home’s value with a 90% accuracy rate.Not available
Price/Sqft$446/sqft
Monthly cost
Open Calculator
Description
STUNNING CUSTOM-BUILT 9 BEDROOM, 9 BATHROOM LUXURY HOME located in BROOKSWOOD'S NEWEST EXECUTIVE NEIGHBOURHOOD. This exceptional residence features a HIGH-END FINISH PALETTE THROUGHOUT, including CUSTOM MILLWORK, a DESIGNER CHEF'S KITCHEN, and ELEGANT SPA-INSPIRED BATHROOMS. Thoughtfully designed to accommodate LARGE OR MULTI-GENERATIONAL FAMILIES, the home also offers 2 GREAT MORTGAGE HELPERS providing flexibility and income potential. Set in a QUIET, UPSCALE LOCATION SURROUNDED BY OTHER NEW LUXURY HOMES, this property stands out for its BOLD DESIGN, QUALITY CRAFTSMANSHIP, AND ATTENTION TO DETAIL. A rare opportunity for buyers seeking SPACE, ELEGANCE, AND LONG-TERM VALUE. A MUST-SEE PROPERTY. February 14 12-2 pm (id:39198)
Property Details
Interior
Features
Exterior
Parking
Garage spaces -
Garage type -
Total parking spaces 6
Property History
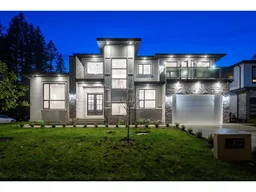 40
40
