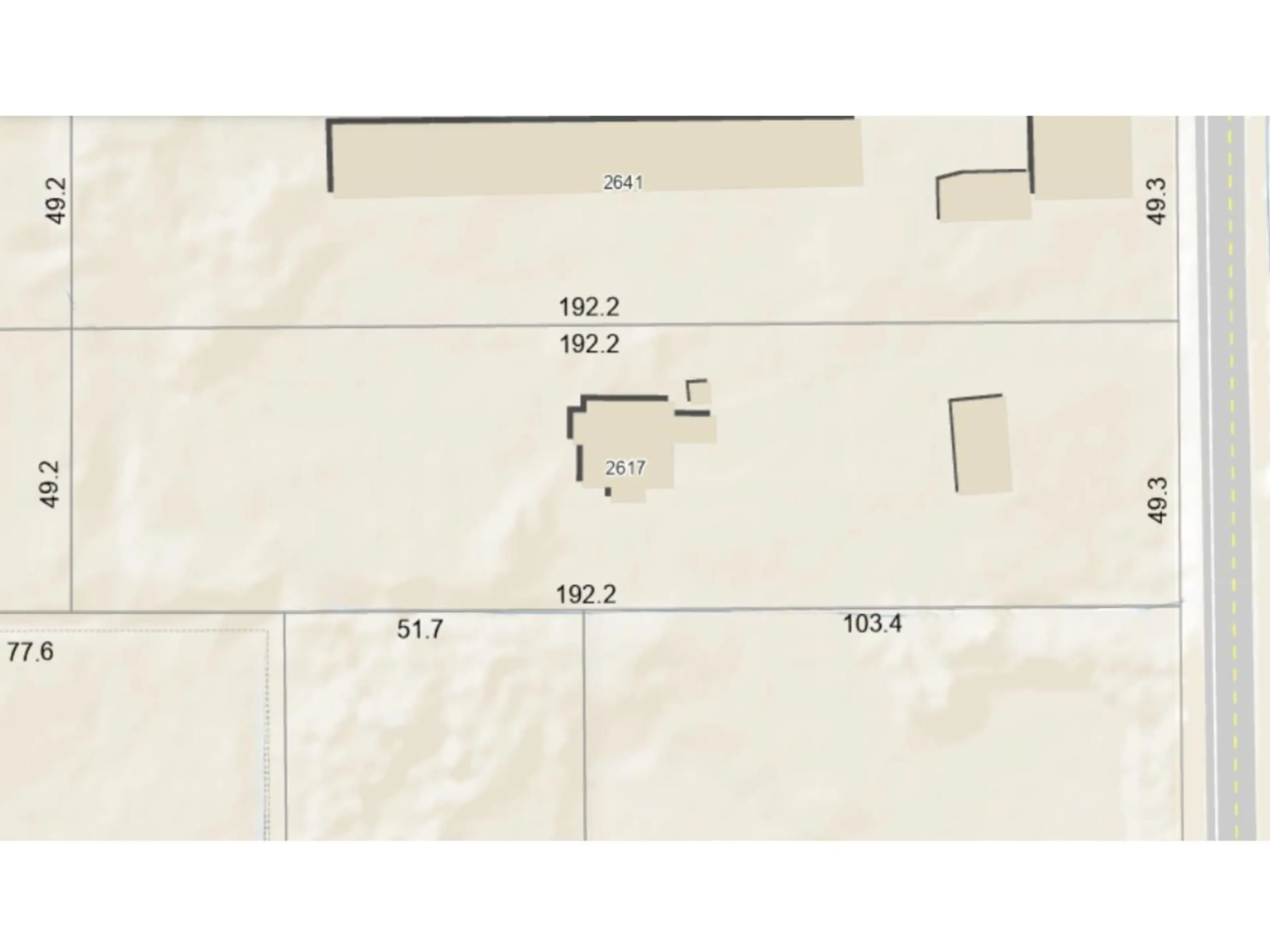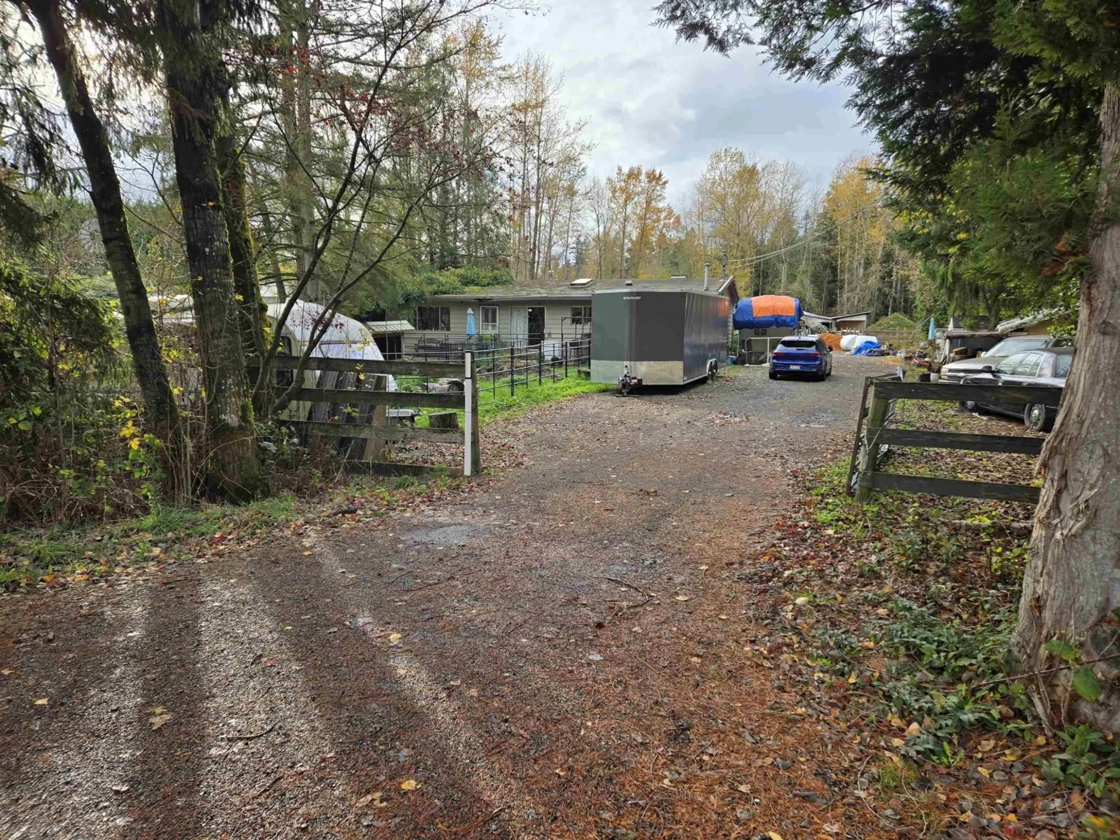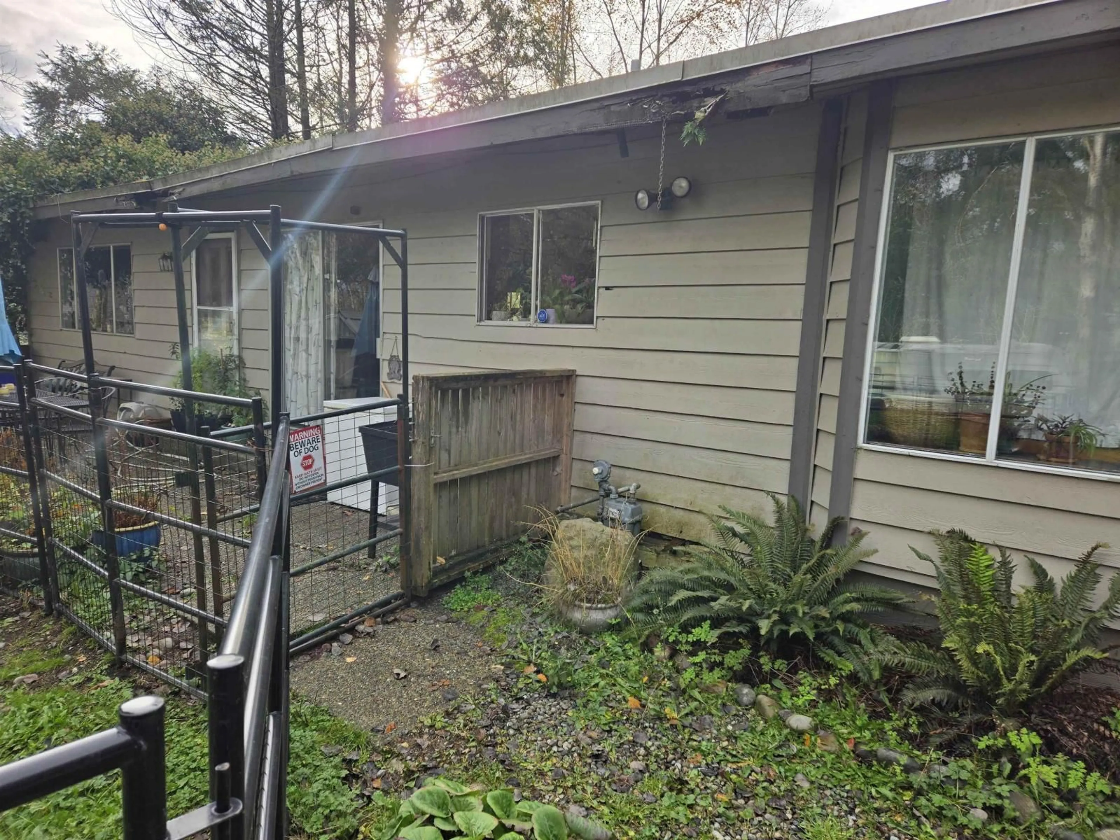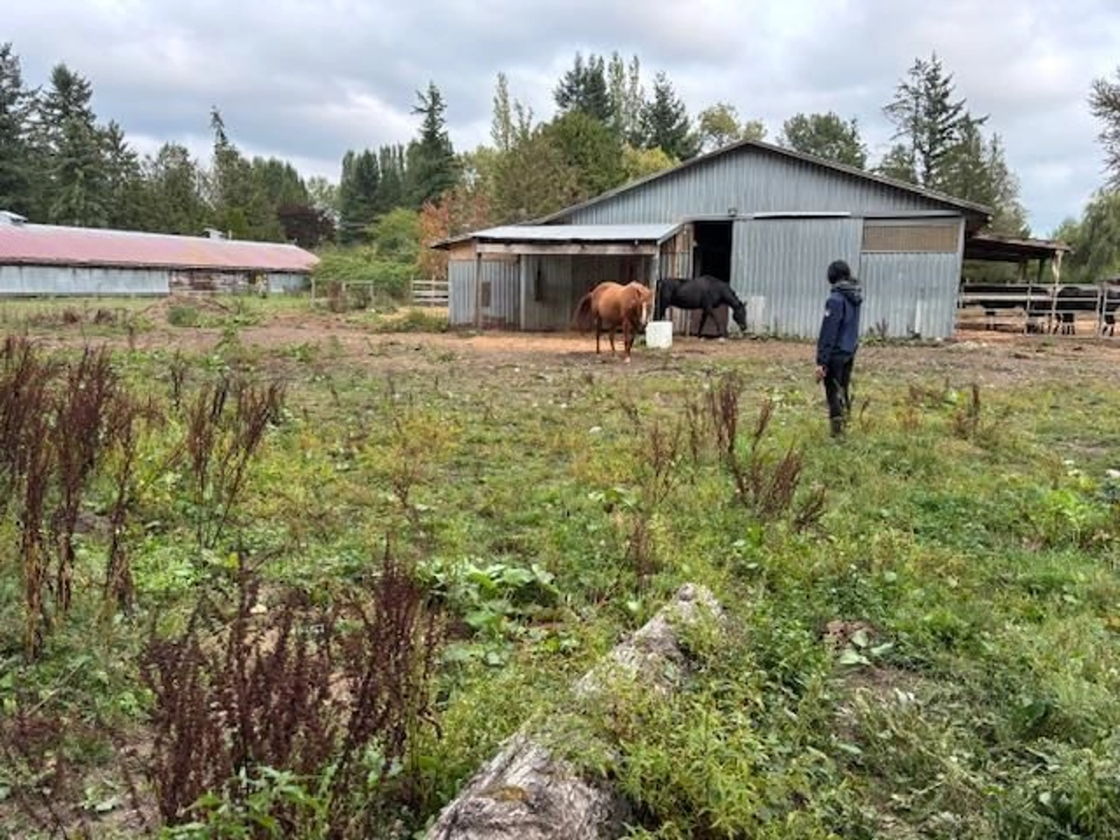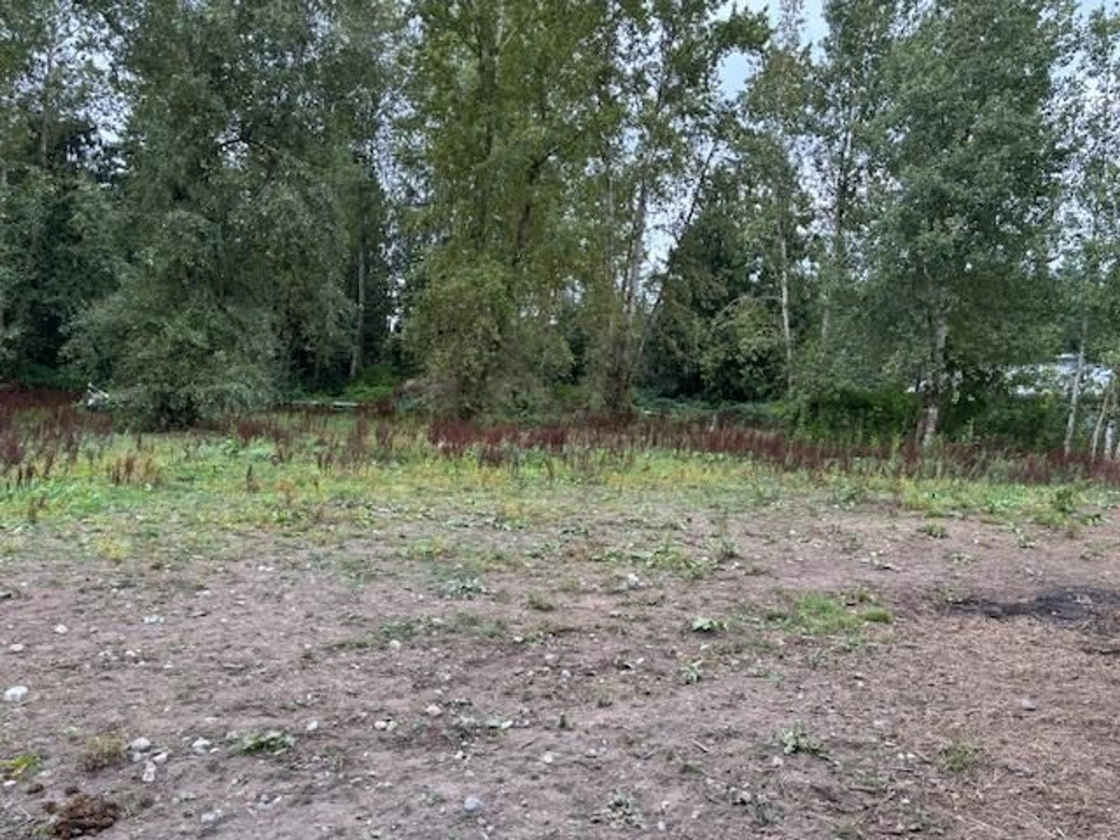2617 208 STREET, Langley, British Columbia V2Z2B1
Contact us about this property
Highlights
Estimated valueThis is the price Wahi expects this property to sell for.
The calculation is powered by our Instant Home Value Estimate, which uses current market and property price trends to estimate your home’s value with a 90% accuracy rate.Not available
Price/Sqft$2,218/sqft
Monthly cost
Open Calculator
Description
EXCELLENT VALUE - FANTASTIC INVESTMENT! Prime rectangular 2.34 acres on city water in sunny South Langley that is totally flat & fully usable. Designated Multi Unit Housing - 7,000 sqft lots & 4 units per lot. Incredible setting for an estate home, a perfect holding property or a great property for your hobby farm use today. A livable rancher style home with a spacious open plan main living area, three bedrooms & two full bathrooms. Long driveway that leads to the back half of the property & a large 6 stall barn with additional storage & a tack room. Fenced & cross fenced for your horses. Very desirable neighborhood with easy access to schools, shopping & parks. An opportunity not to be missed! Please "DO NOT" enter the property without an appointment (DOGS). Zoning allows parking a commercial truck. Enjoy country living minutes to everything - Invest In Your Future! (id:39198)
Property Details
Interior
Features
Exterior
Parking
Garage spaces -
Garage type -
Total parking spaces 15
Property History
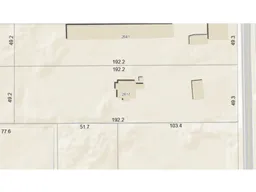 19
19
