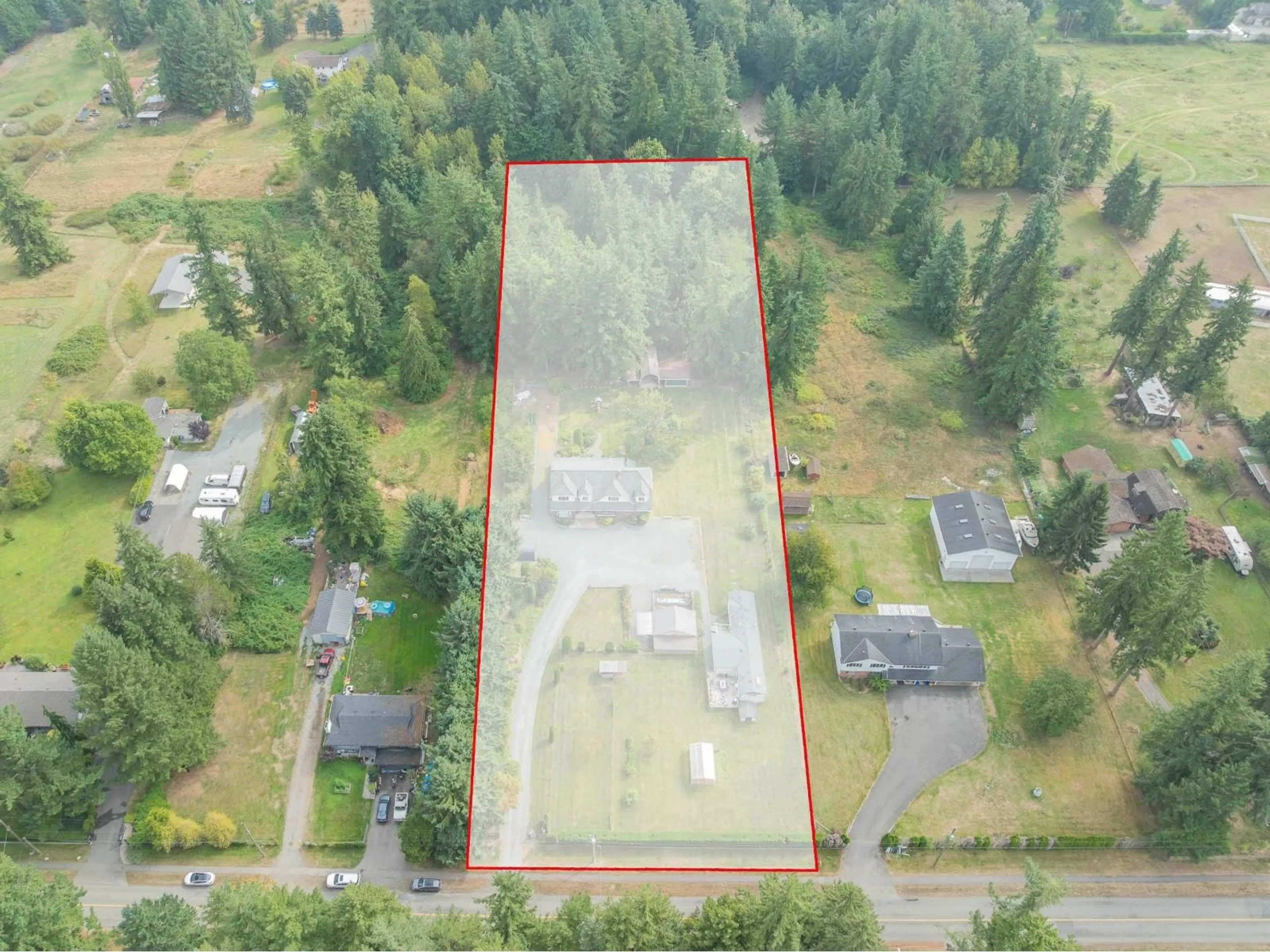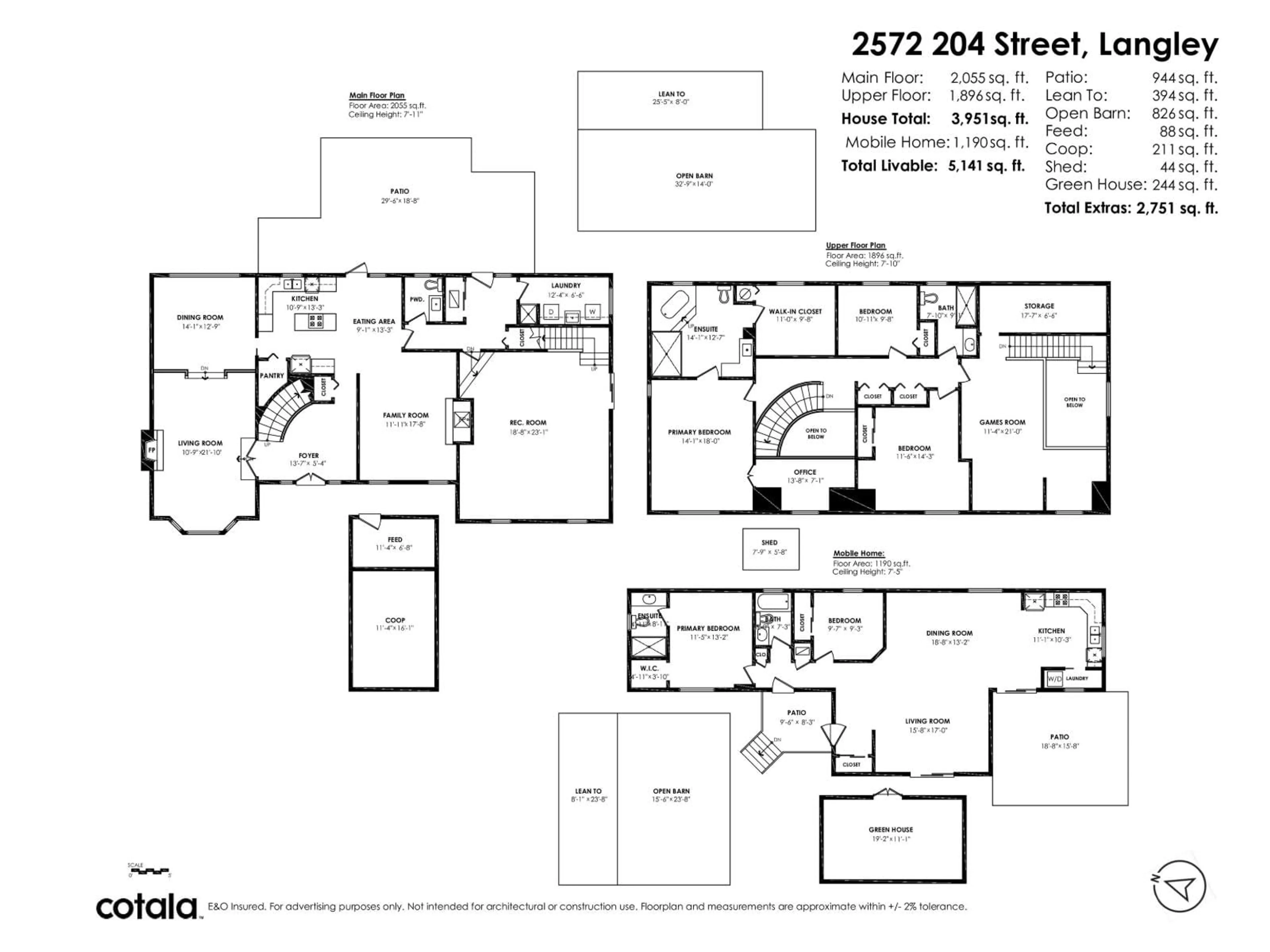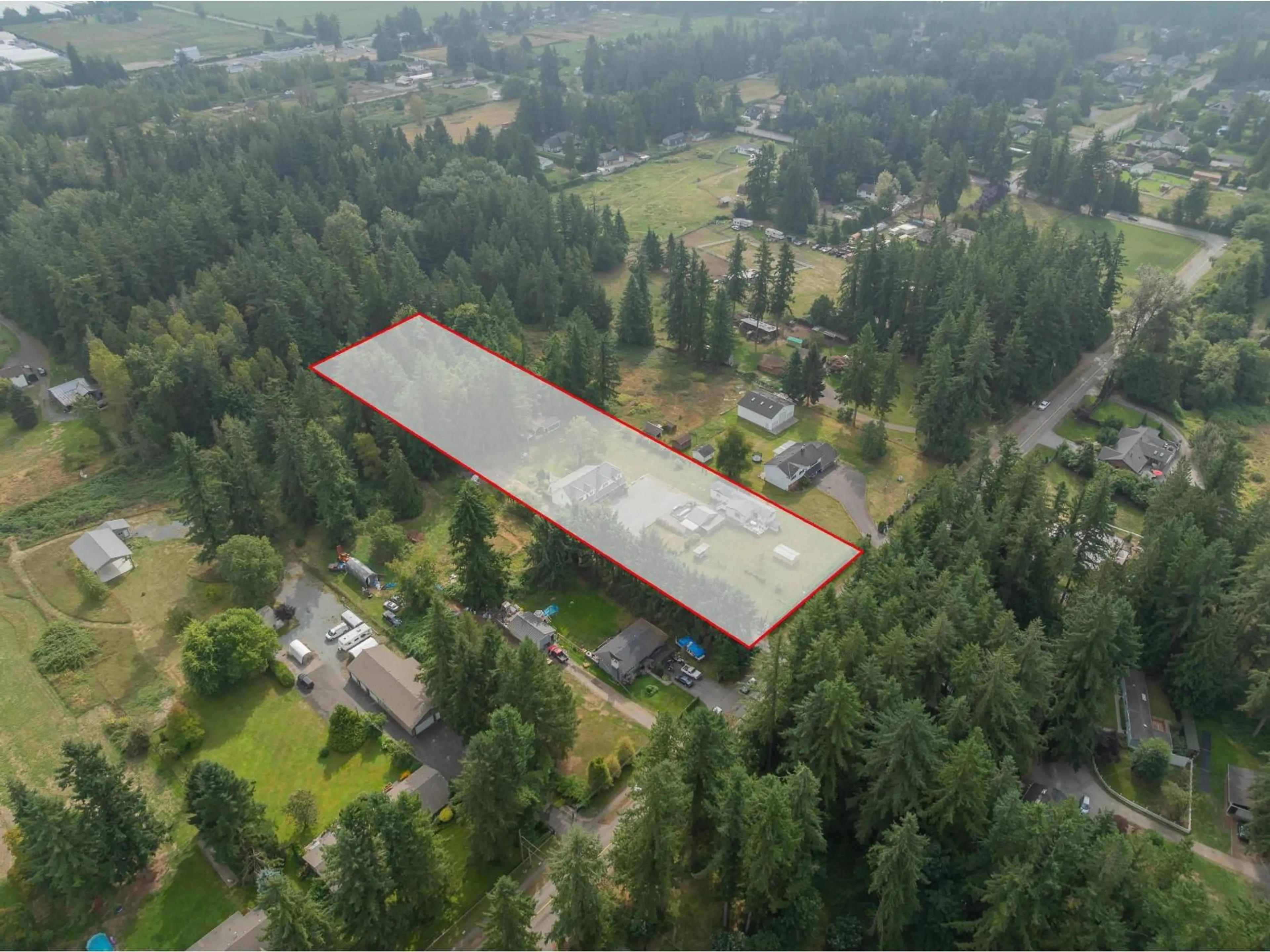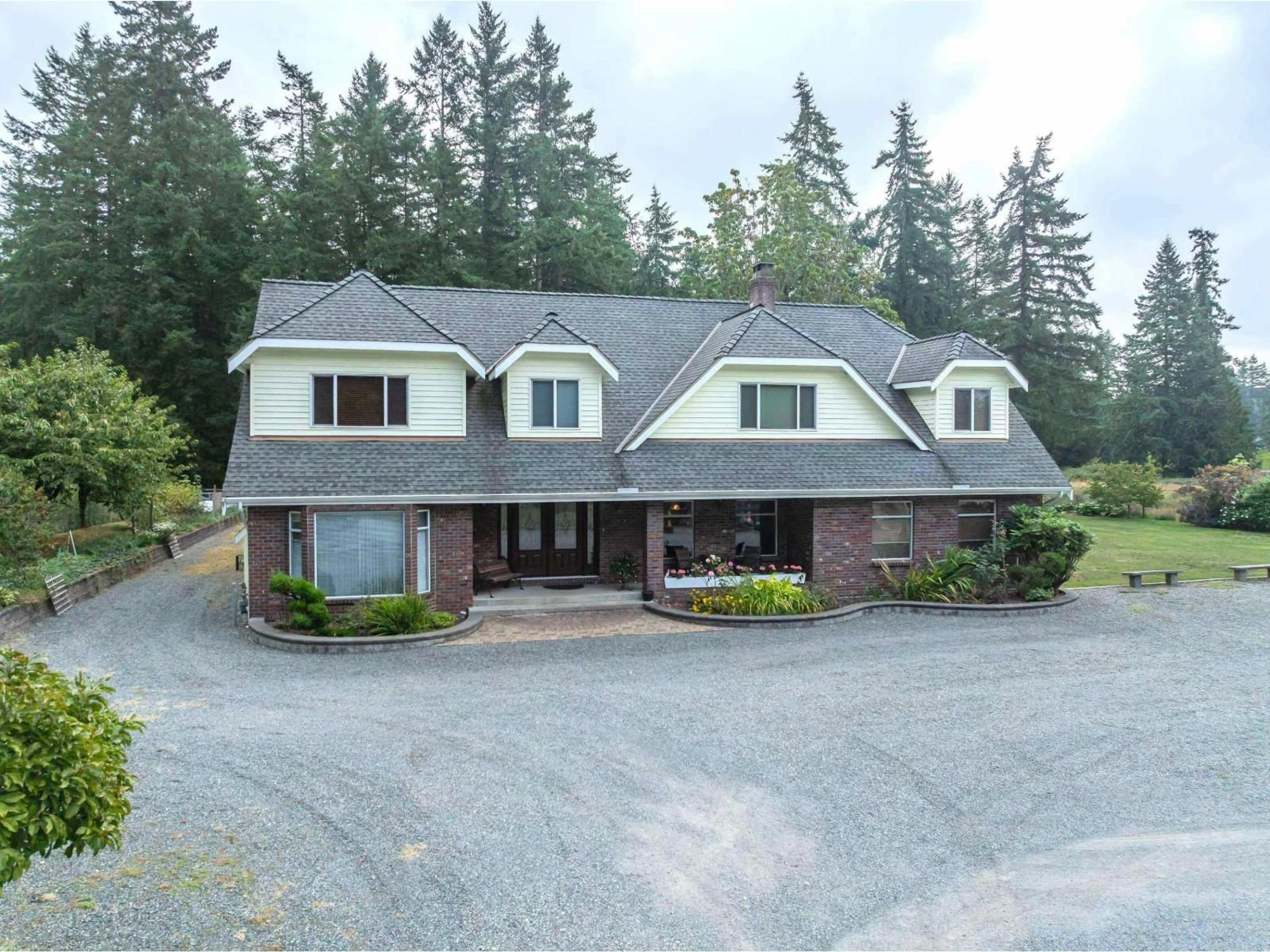2572 204 STREET, Langley, British Columbia V2Z2B6
Contact us about this property
Highlights
Estimated valueThis is the price Wahi expects this property to sell for.
The calculation is powered by our Instant Home Value Estimate, which uses current market and property price trends to estimate your home’s value with a 90% accuracy rate.Not available
Price/Sqft$1,265/sqft
Monthly cost
Open Calculator
Description
First time on the market! The original owner is selling this custom designed and built 3,950sq.ft. cape cod on a beautiful flat with no creeks, no right of ways or easements 2.5 Acres in the Brookswood development area. This home has been very well maintained and includes a fully renovated kitchen with built in double oven, and microwave, gas stove top in island, and wine fridge. Primary suite features spa size ensuite and huge walk-in closet. There is also an amazing 1,190sq.ft. 2 bedroom/ 2bathroom mobile. Included is a greenhouse, barn with lean-to and deluxe chicken coop. This gated property also offers beautiful gardens, fruit trees and a very private yard. Raise your family here and profit later. (id:39198)
Property Details
Interior
Features
Property History
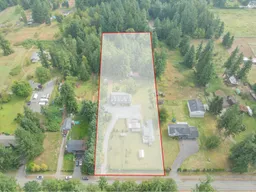 40
40
