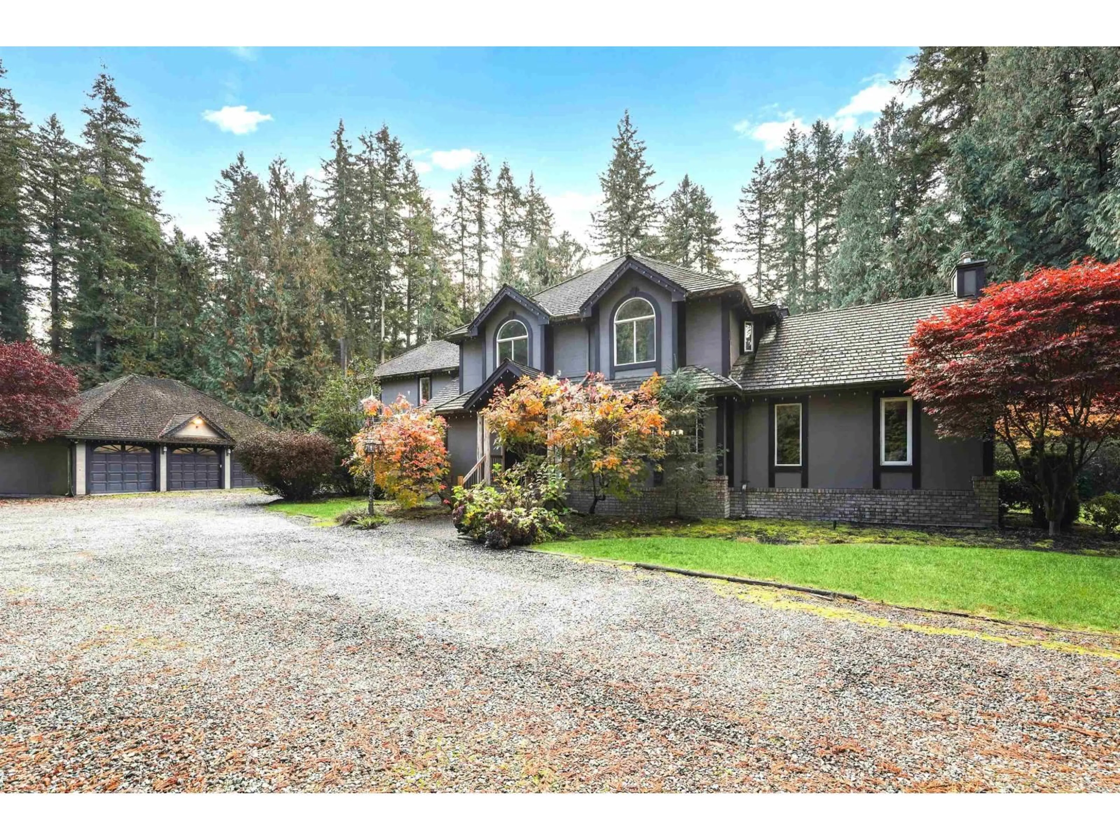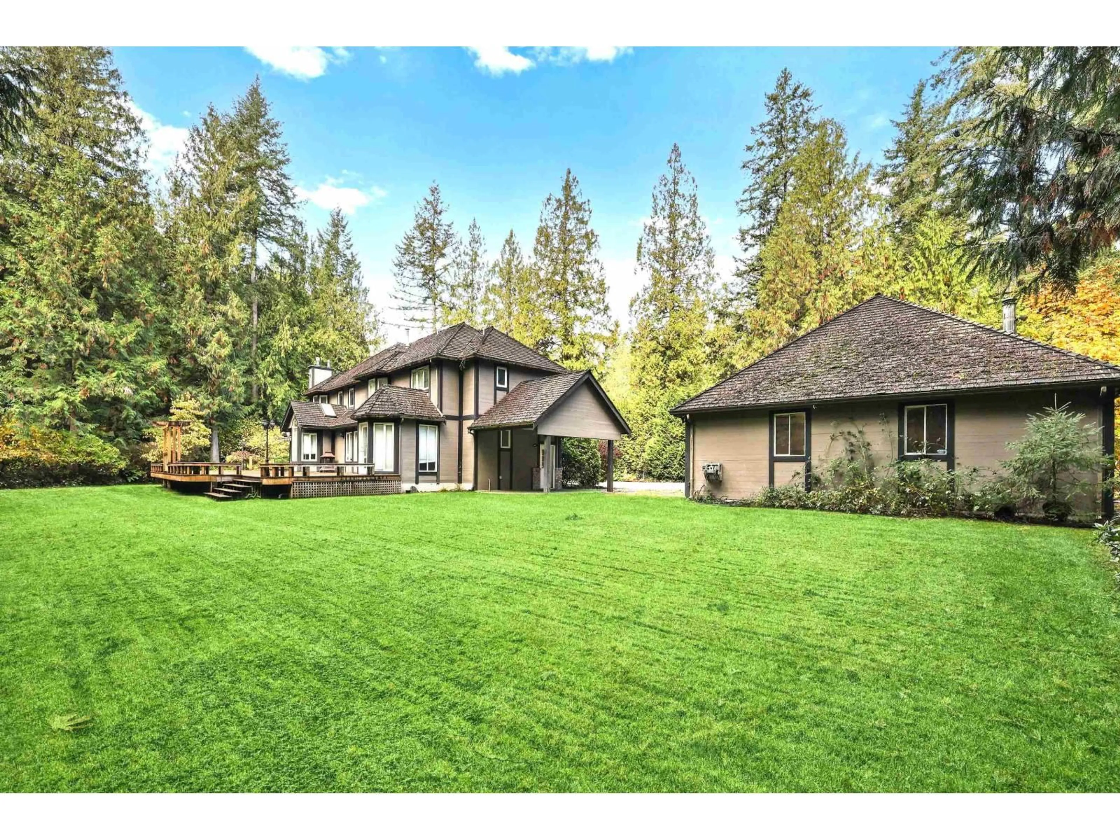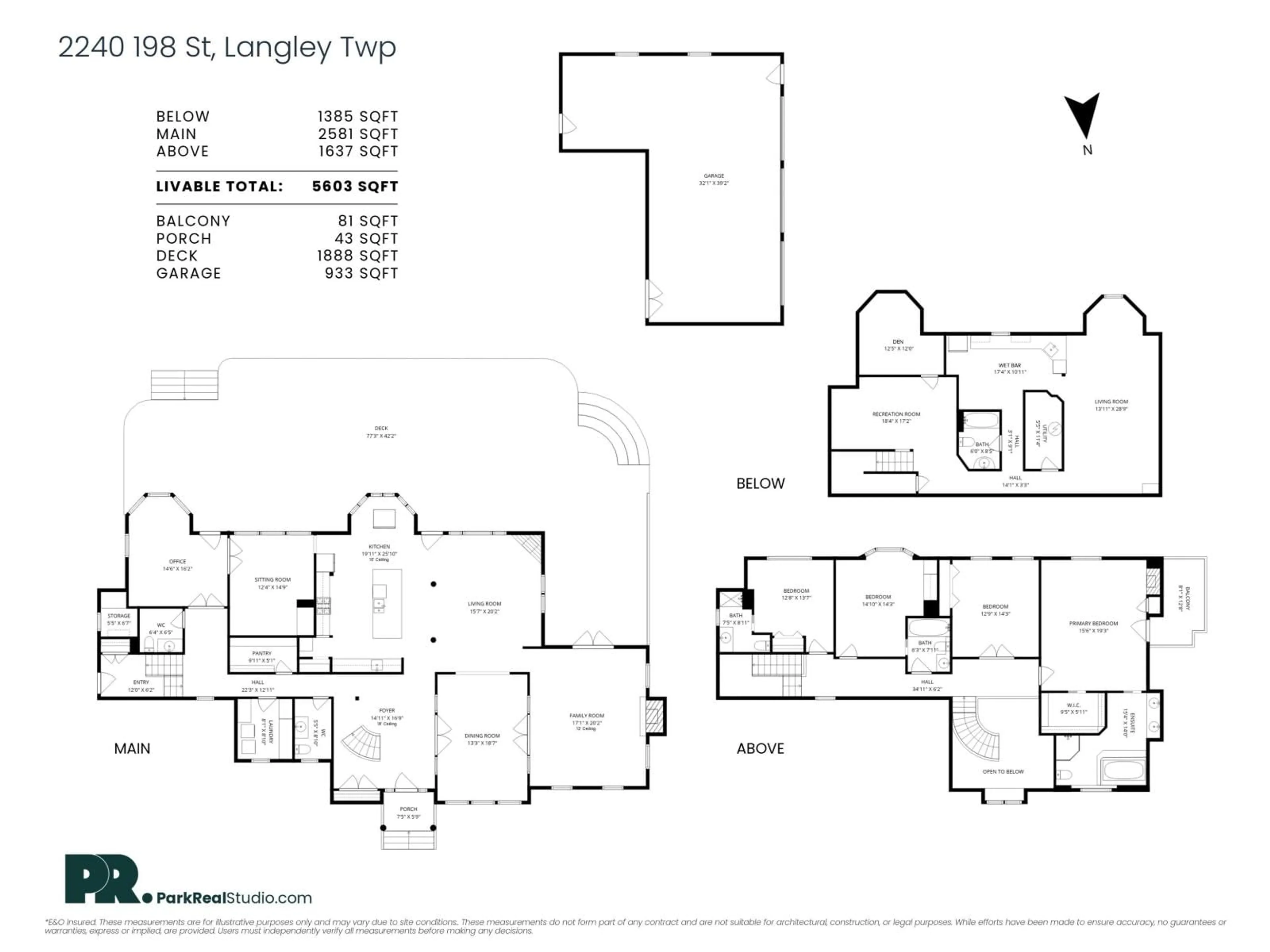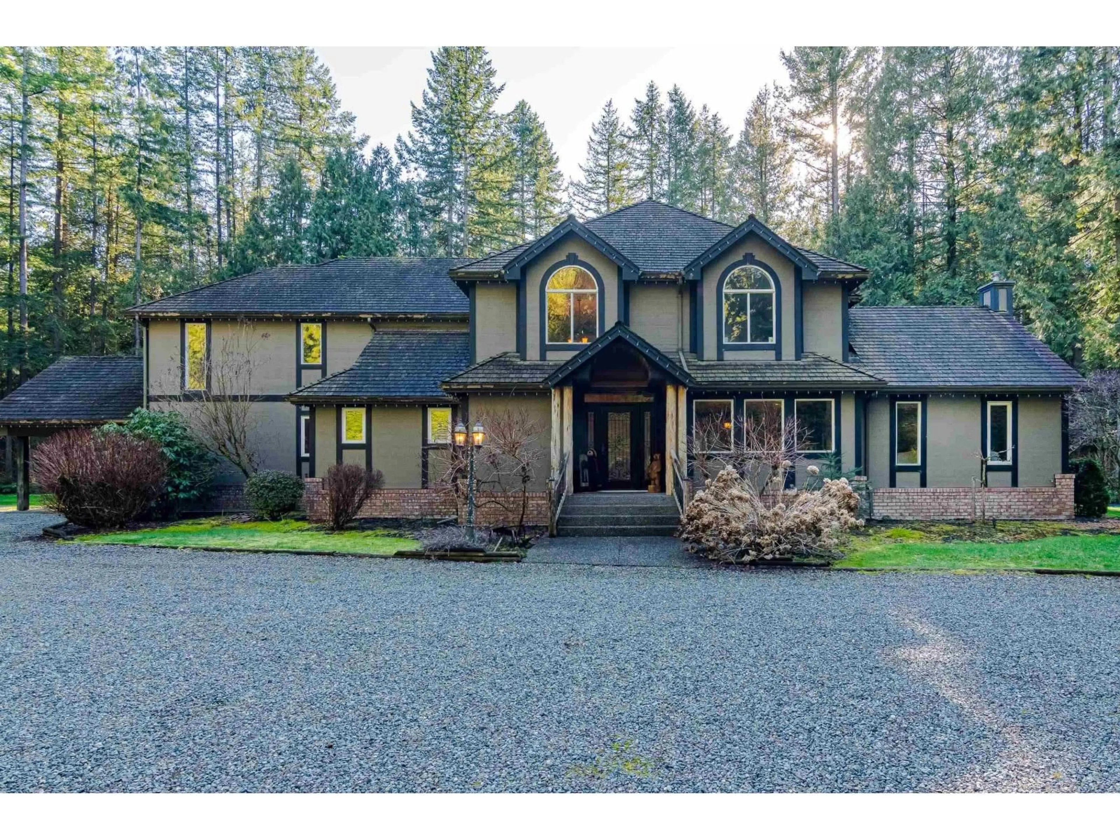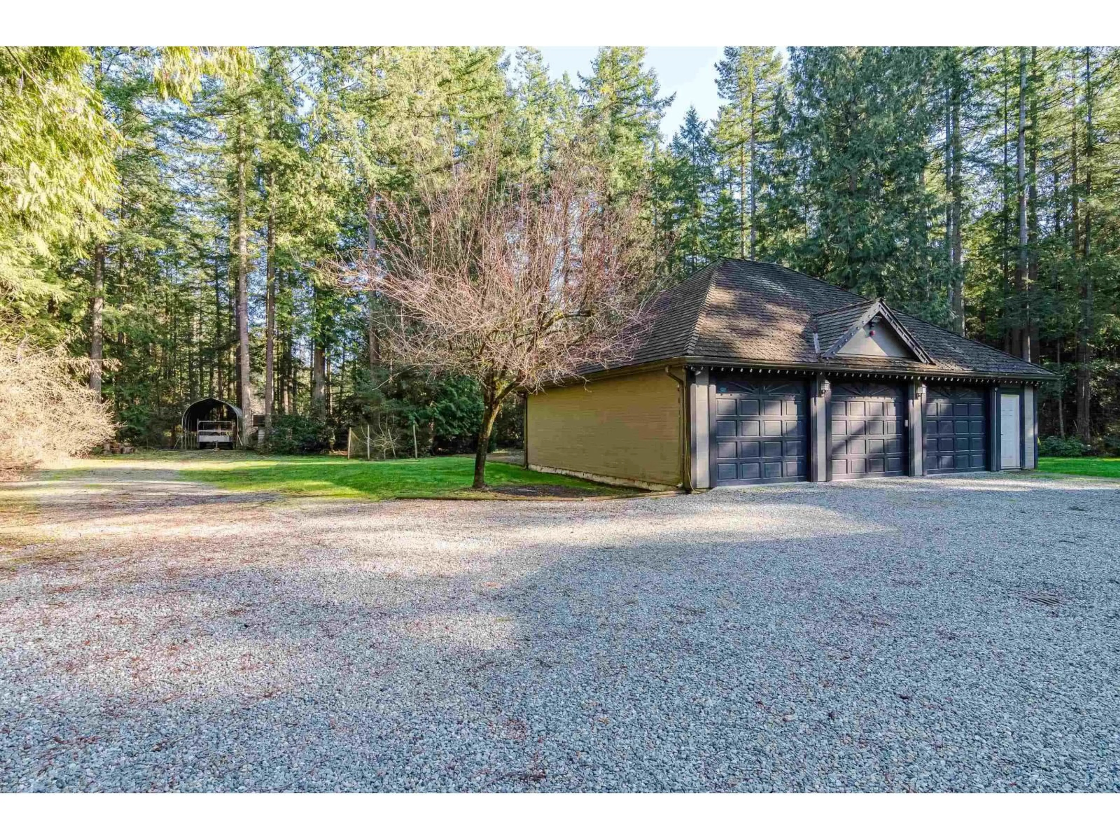2240 198 STREET, Langley, British Columbia V2Z1Y8
Contact us about this property
Highlights
Estimated valueThis is the price Wahi expects this property to sell for.
The calculation is powered by our Instant Home Value Estimate, which uses current market and property price trends to estimate your home’s value with a 90% accuracy rate.Not available
Price/Sqft$864/sqft
Monthly cost
Open Calculator
Description
Absolutely gorgeous executive entertainers dream home. Located on totally private 2.36 Acres in the heart of Brookswood. Previously completely renovated with no expense spared. Large custom kitchen w/island, breakfast bar, granite counters, s/s appls, separate salad sink & 2nd wall oven. Large open plan with maple flooring on main, free standing curved staircase leads to 4 bdrms up w/3 ensuites, including a deluxe primary w/5pc ensuite, walk-in closet, f/p & private deck. There is a 78x25 sundeck w/multiple accesses from the mn flr. Fully finished bsmt with gym, kitchen & maple walls in billiard room. 40x32 Insulated Shop, 40x40 sports court & lots of extra parking. All this on 2.38 flat, no creeks Acres. Designated for 5000sqft lots. Live in luxury while development is around the corner! (id:39198)
Property Details
Interior
Features
Exterior
Parking
Garage spaces -
Garage type -
Total parking spaces 9
Property History
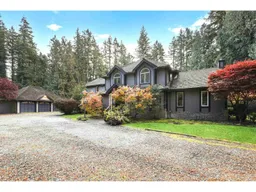 40
40
