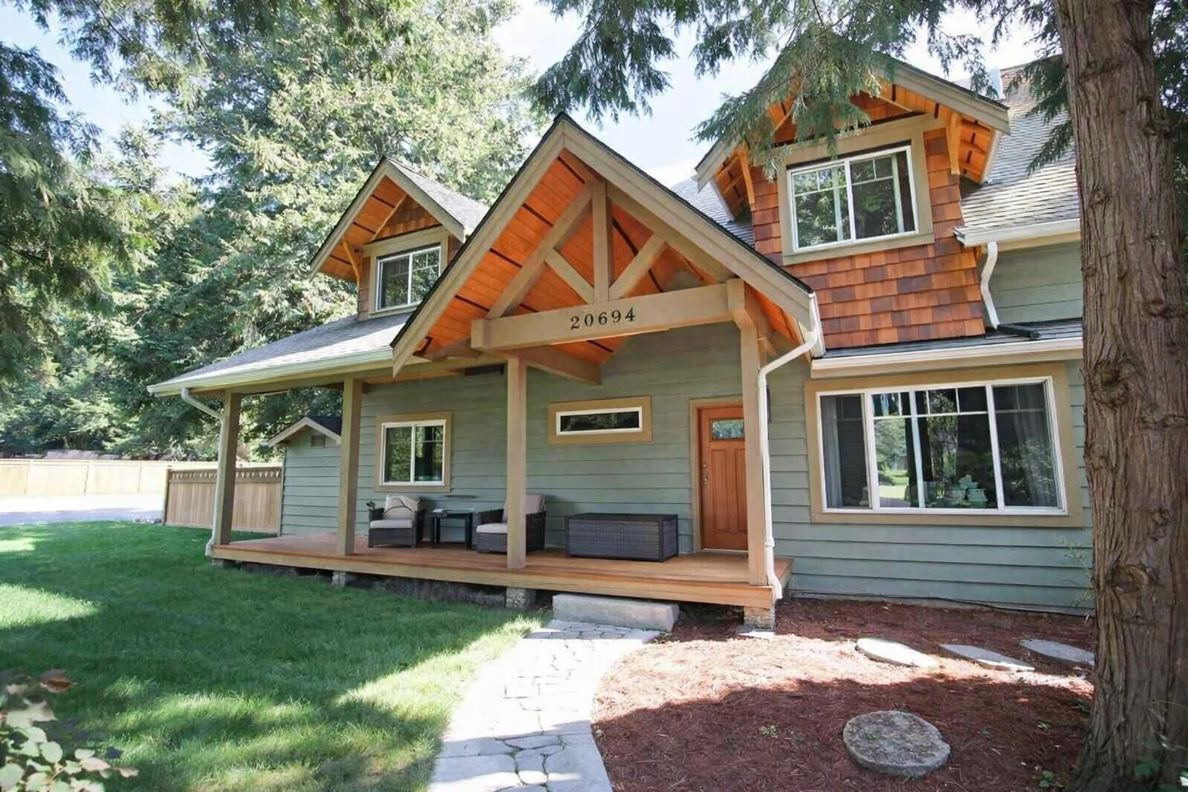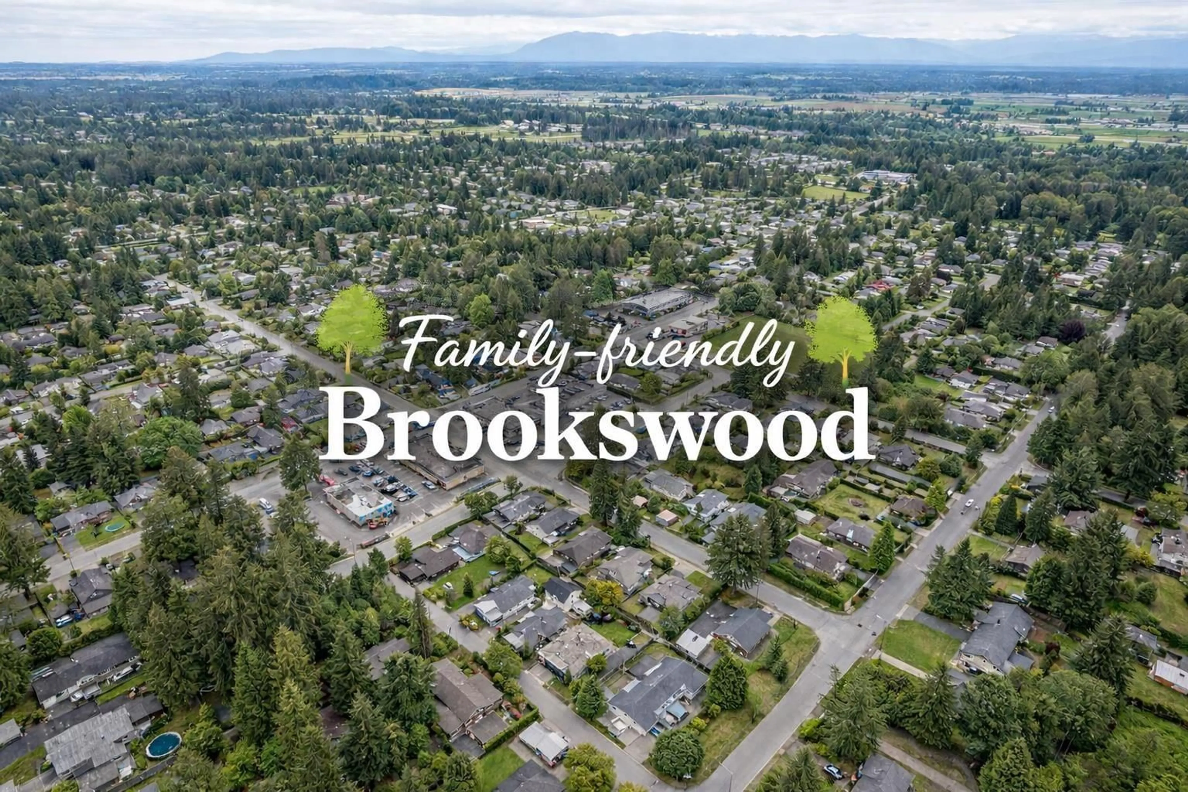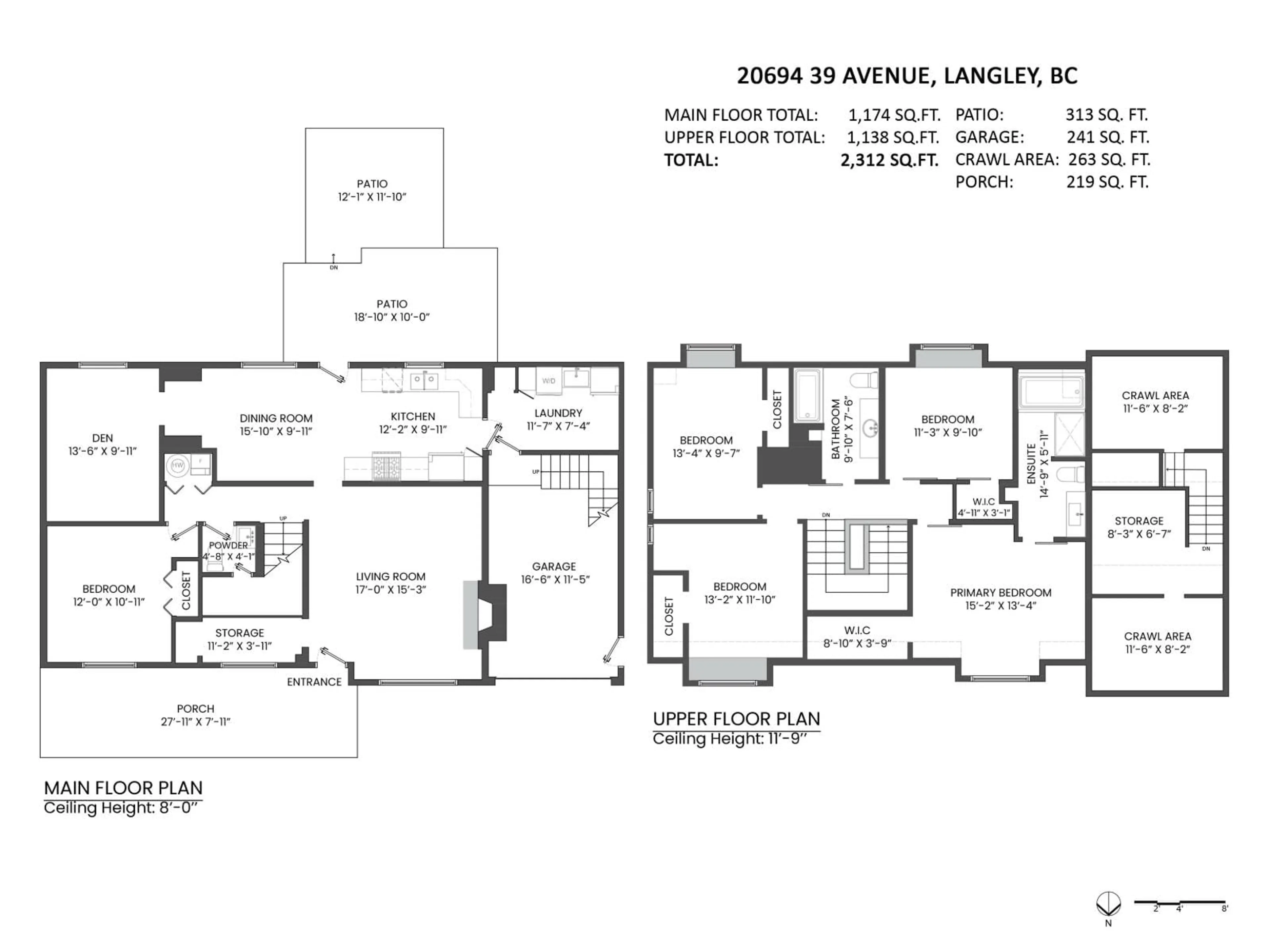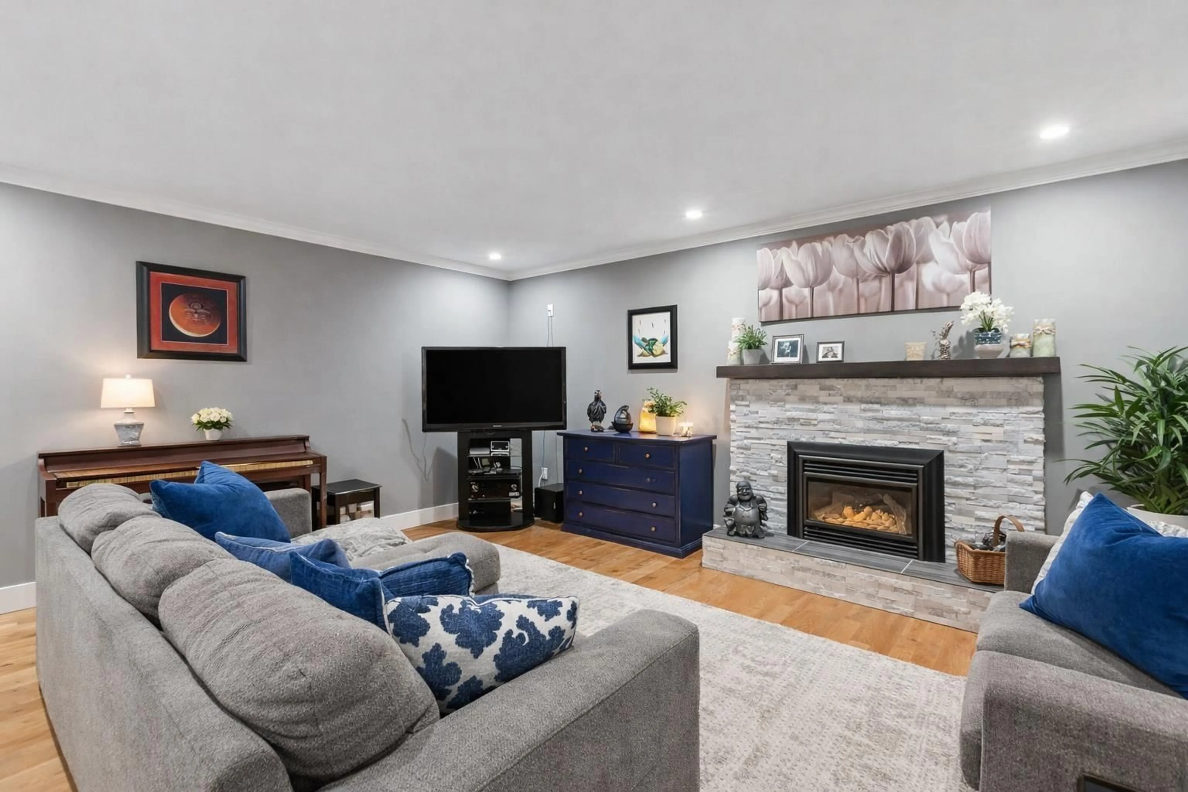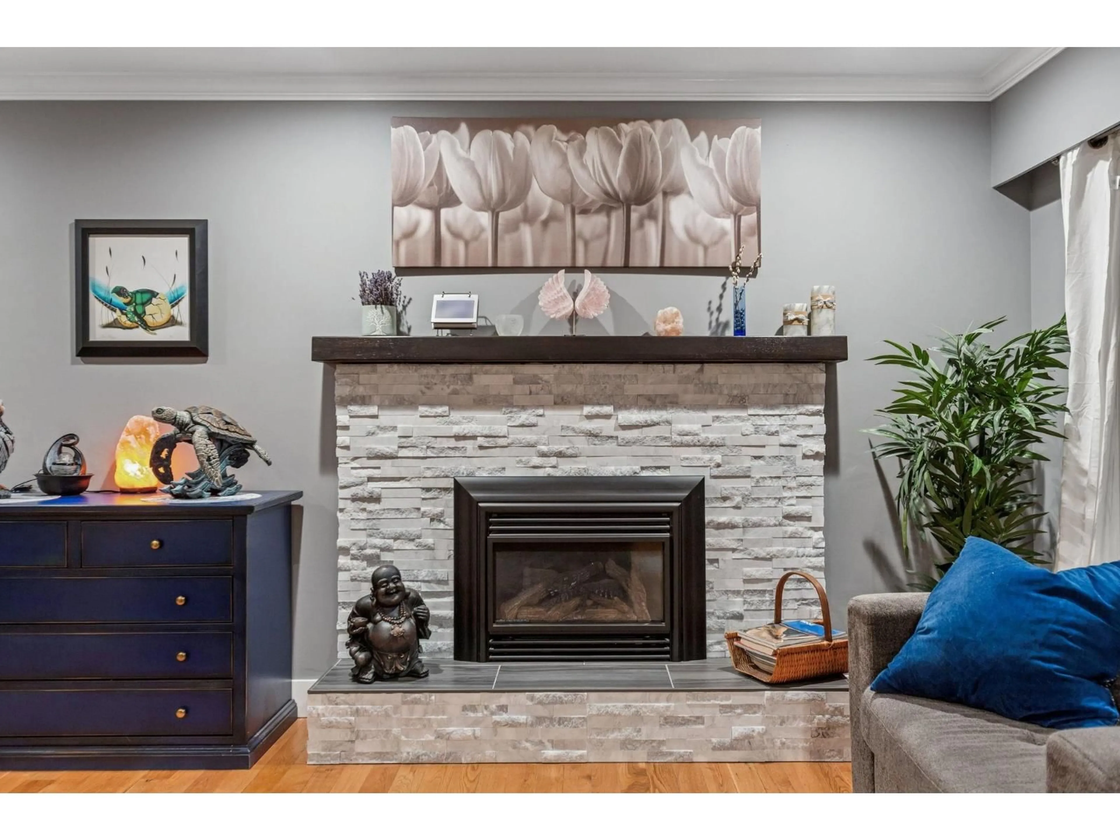20694 39 AVENUE, Langley, British Columbia V3A2V6
Contact us about this property
Highlights
Estimated valueThis is the price Wahi expects this property to sell for.
The calculation is powered by our Instant Home Value Estimate, which uses current market and property price trends to estimate your home’s value with a 90% accuracy rate.Not available
Price/Sqft$558/sqft
Monthly cost
Open Calculator
Description
One-of-a-kind, beautifully updated Whistler-inspired home on a large, prime corner lot in the heart of Brookswood. A welcoming front veranda sets the tone for this warm, character-filled home featuring refinished hardwood floors, crown moldings, and a spacious living room with cozy gas fireplace. The 2024 renovated kitchen showcases natural wood cabinetry, quartz countertops, dual-drawer dishwasher, and new gas range, flowing seamlessly into the family room and out to a sun-filled, south-facing backyard with covered deck-perfect for year-round entertaining. The main level offers a generous bedroom plus den, ideal for guests or home office. Upstairs impresses with soaring ceilings, dormer windows, hardwood floors, and sliding barn doors, plus four unique bedrooms including a stylish primary retreat with spa-inspired 5-piece ensuite. Extensive upgrades include newer roof, furnace, tankless hot water system, gas fireplace insert, and new asphalt driveway. IN popular family-friendly Brookswood. OPEN SUN 2-4PM (id:39198)
Property Details
Interior
Features
Exterior
Parking
Garage spaces -
Garage type -
Total parking spaces 6
Property History
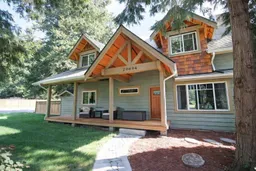 40
40
