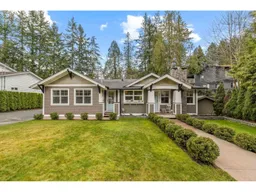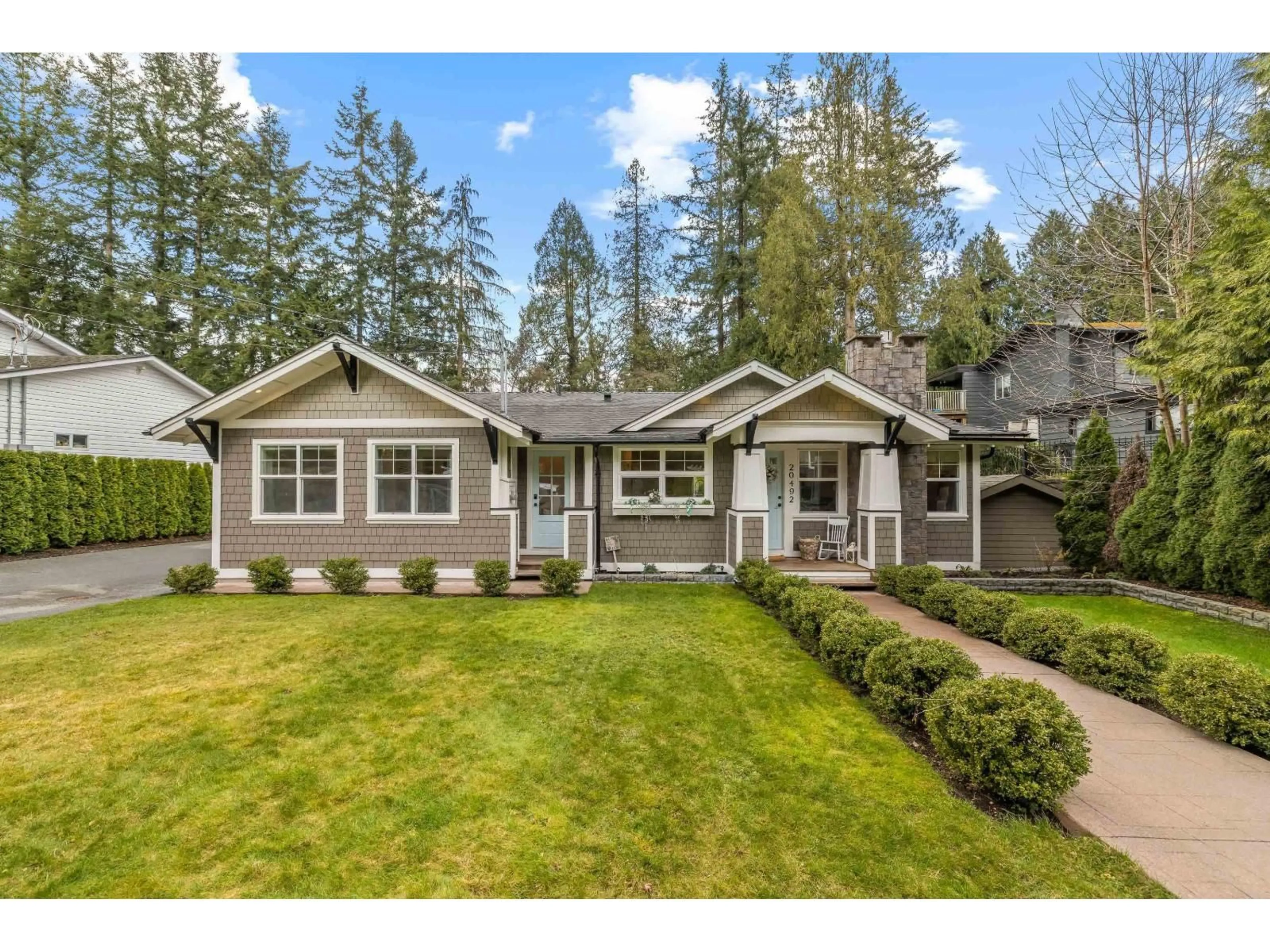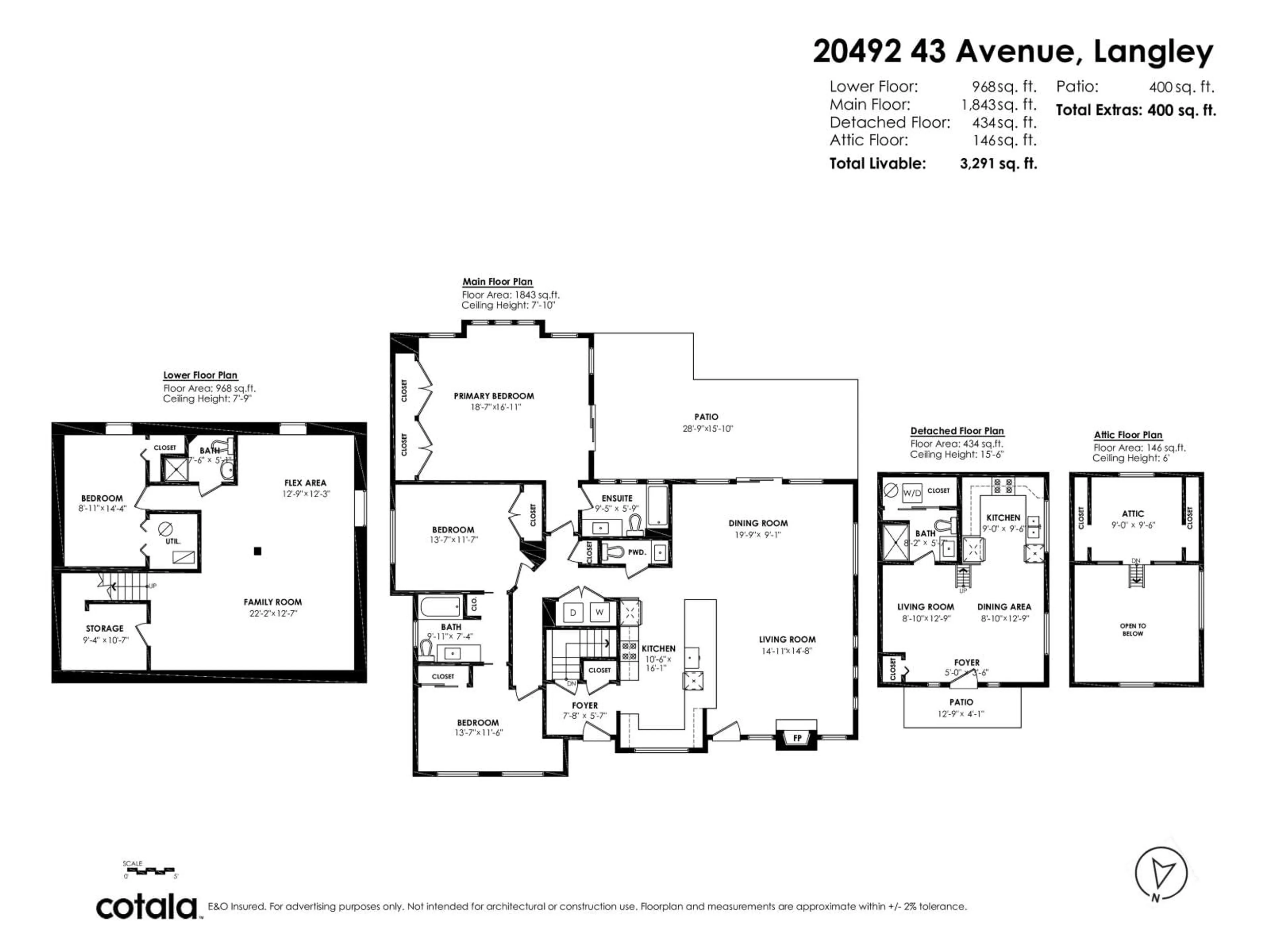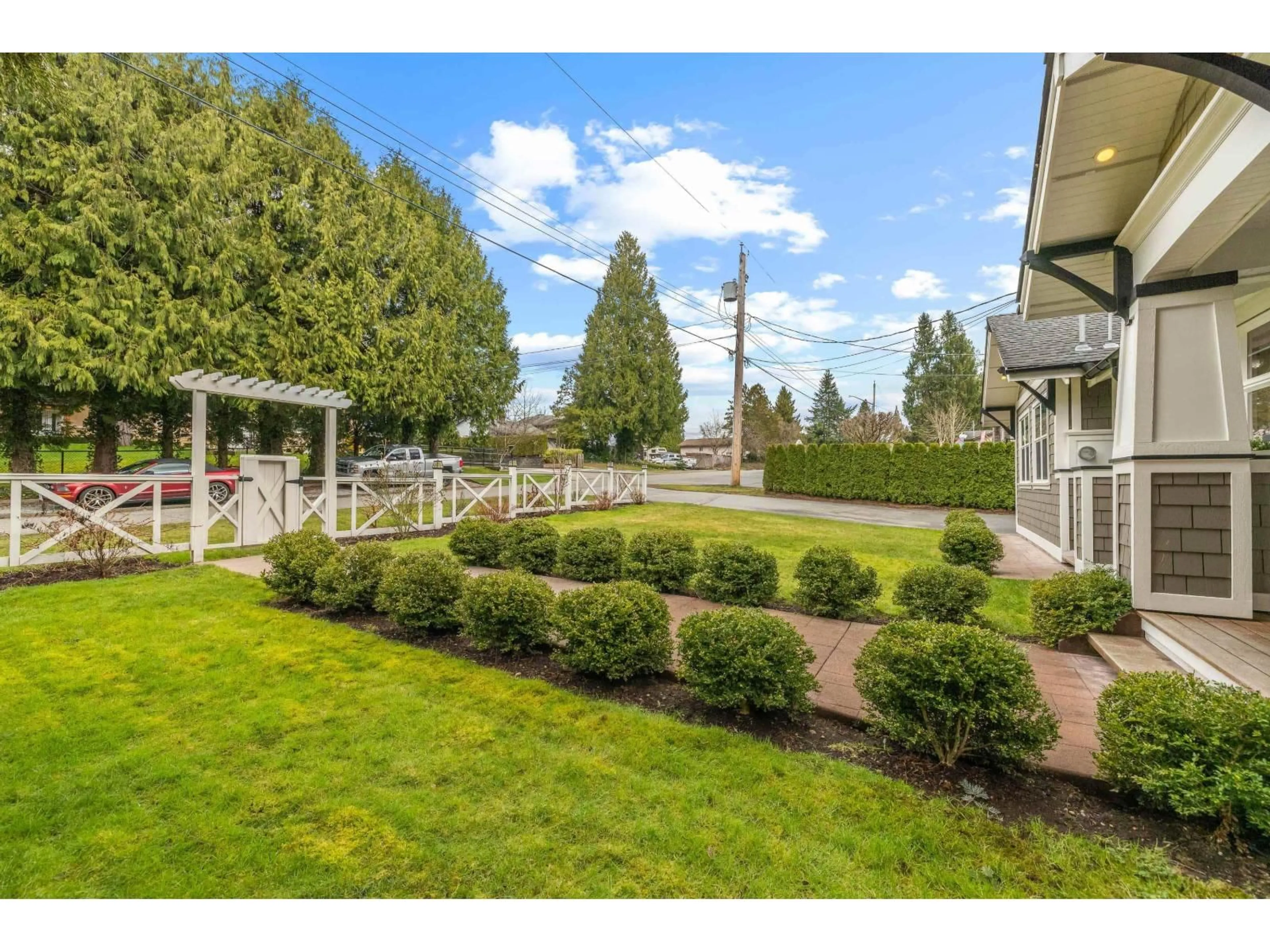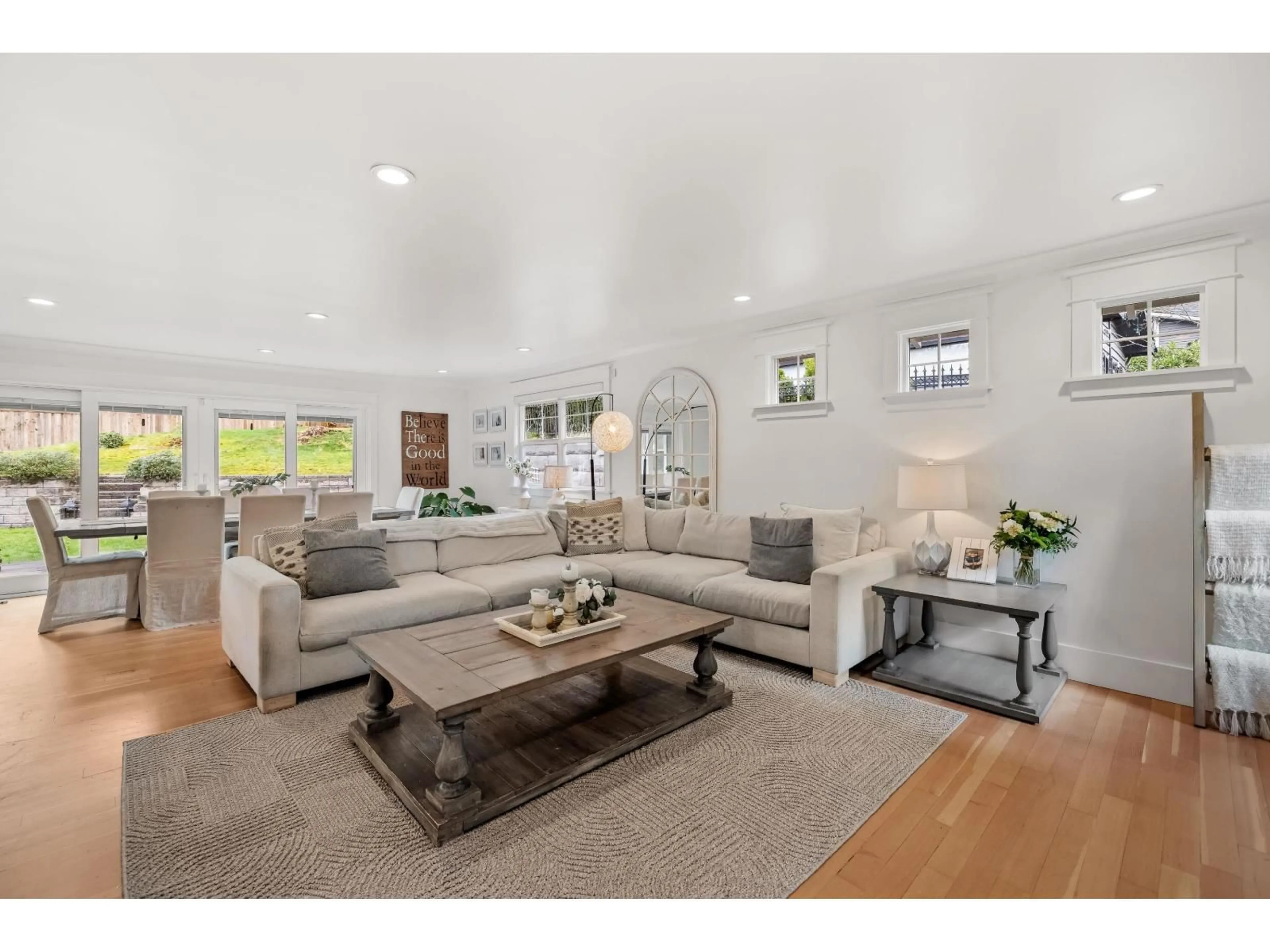20492 43 AVENUE, Langley, British Columbia V3A3C2
Contact us about this property
Highlights
Estimated valueThis is the price Wahi expects this property to sell for.
The calculation is powered by our Instant Home Value Estimate, which uses current market and property price trends to estimate your home’s value with a 90% accuracy rate.Not available
Price/Sqft$604/sqft
Monthly cost
Open Calculator
Description
Stunning Renovated Rancher w/ Basement in Brookswood. 4 Bedrooms, 4 Bathrooms and over 2,800 sqft of modern living space. Renovations in the past 5 yrs include fully redone kitchen with high end S/S appliances, quartz counters, kitchen cabinets, blacksplash, full interior paint job, trim, new hot water tank and lighting throughout. The spacious main floor boast open concept living with ample natural light, Primary Bd w/ ensuite and 2 additional bedrooms. Downstairs is another bedroom, large family room, bathroom and additional storage. Roof, windows and furnace replaced (10-12 yrs) and Septic in 2011. Private, fully fenced South facing backyard w/ a Garden Suite! Ample parking, Convenient location in a quiet pocket of Brookswood. This one has it all, Come see it for yourself. (id:39198)
Property Details
Interior
Features
Exterior
Parking
Garage spaces -
Garage type -
Total parking spaces 6
Property History
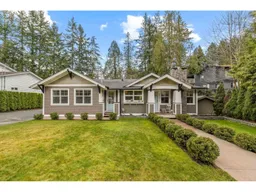 40
40