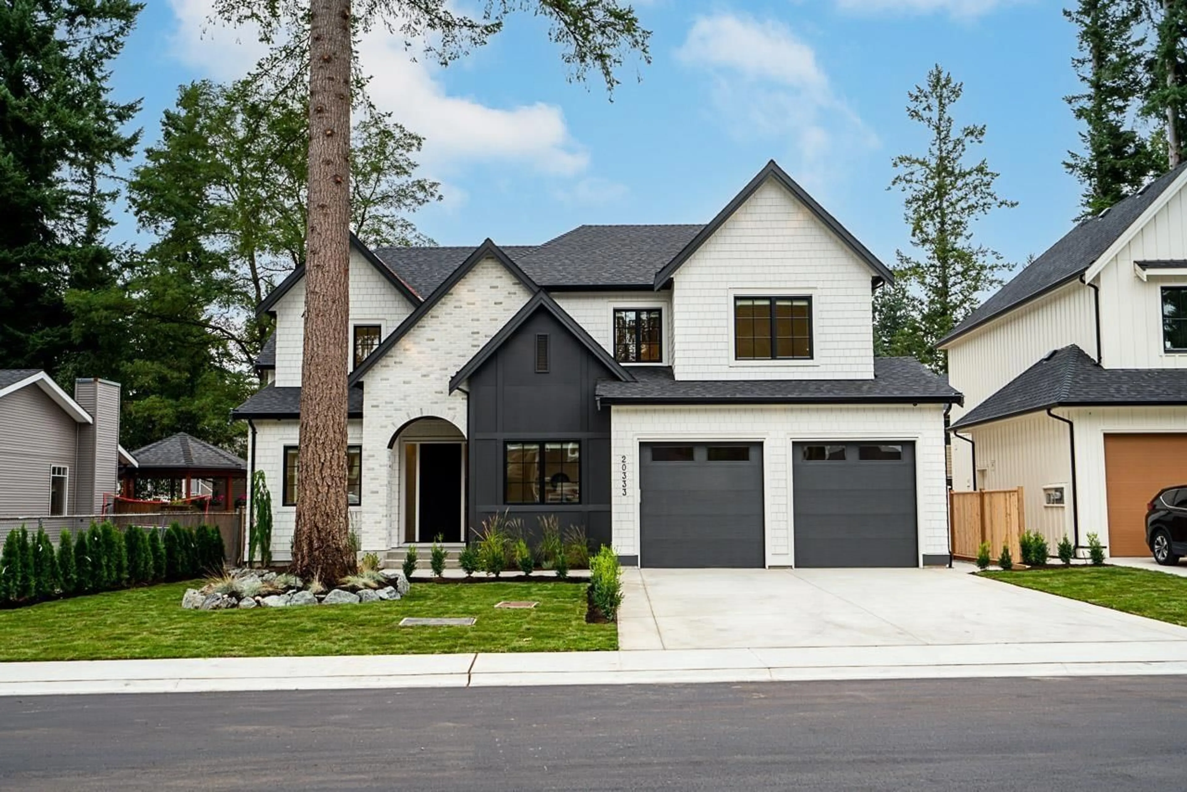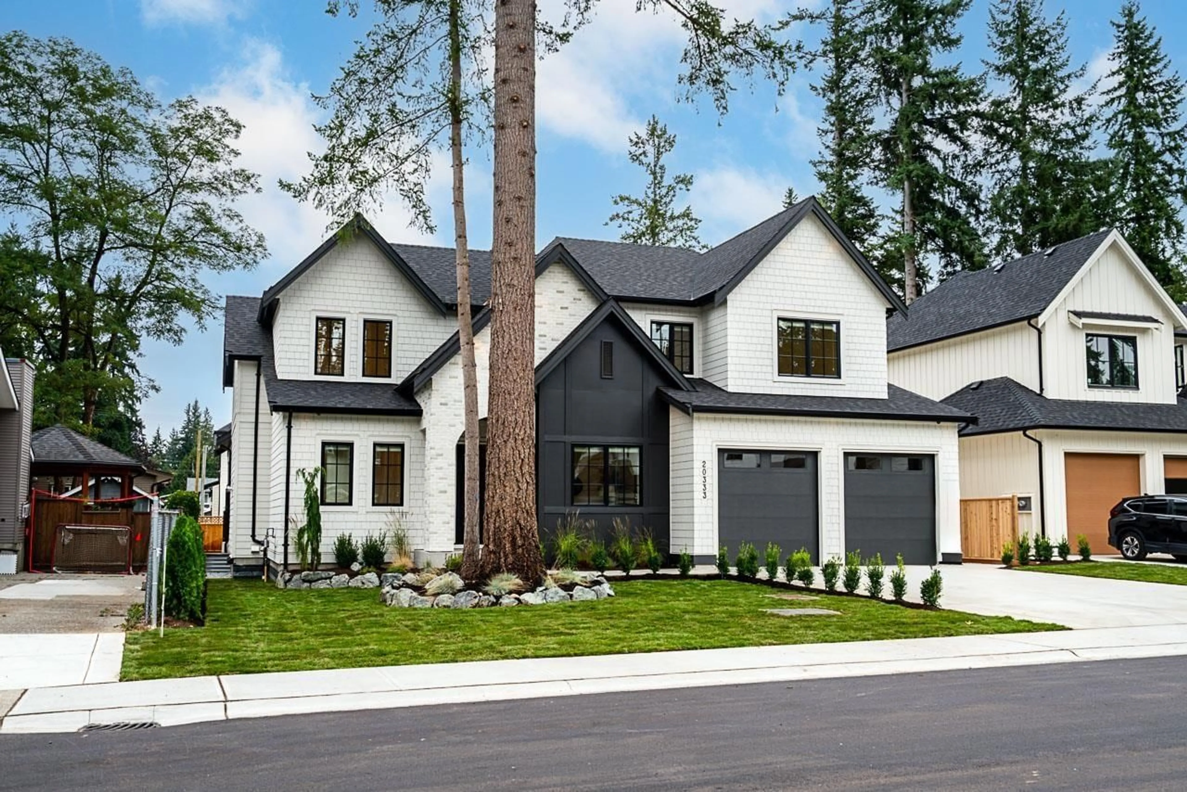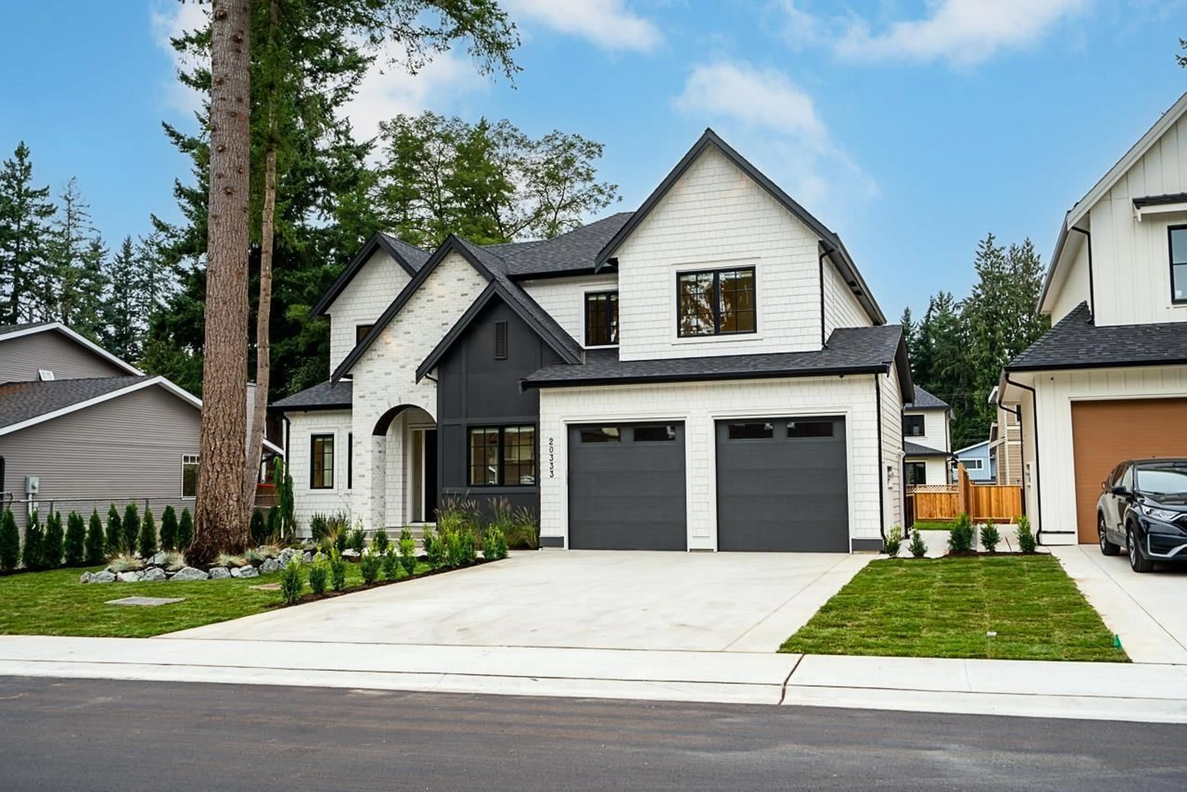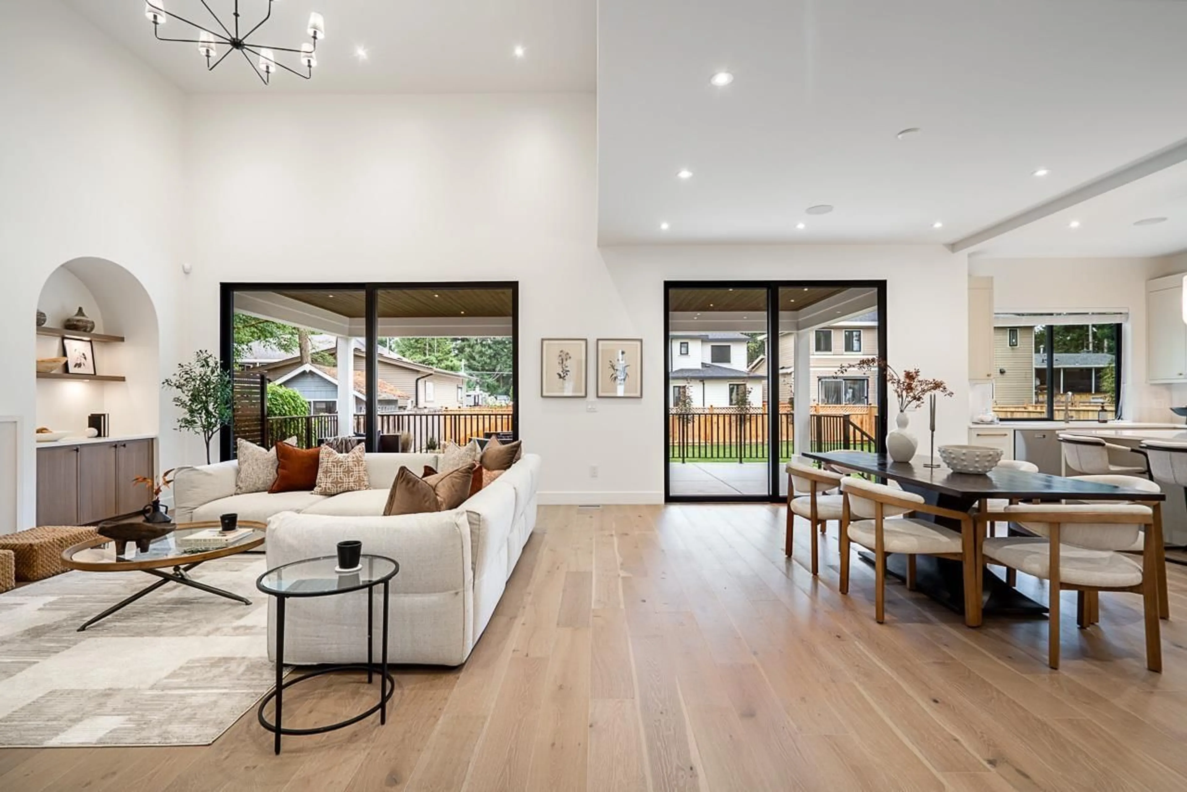20333 41A AVENUE, Langley, British Columbia V3A2Z8
Contact us about this property
Highlights
Estimated valueThis is the price Wahi expects this property to sell for.
The calculation is powered by our Instant Home Value Estimate, which uses current market and property price trends to estimate your home’s value with a 90% accuracy rate.Not available
Price/Sqft$555/sqft
Monthly cost
Open Calculator
Description
Welcome to this elegant Brookswood estate by Meseca Developments, where timeless design meets refined modern living. Situated on a quiet, tree-lined street, this 4,670sf home offers 6 bedrooms and 7 bathrooms across 3 finished levels. Oversized sliding doors open to a covered patio for seamless indoor-outdoor living. 10' ceilings, expansive windows, and wide-plank hardwood create a bright, open atmosphere. The chef's kitchen features Bertazzoni appliances, quartz countertops, custom cabinetry, an oversized island, and a prep kitchen with premium fixtures. Upstairs includes 4 bedrooms with ensuites, highlighted by a spa-inspired primary retreat. The lower level offers a rec room and 2-bed legal suite, with smart wiring and EV rough-in completing this exceptional Brookswood residence. (id:39198)
Property Details
Interior
Features
Exterior
Parking
Garage spaces -
Garage type -
Total parking spaces 4
Property History
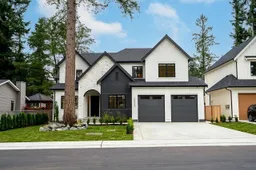 40
40
