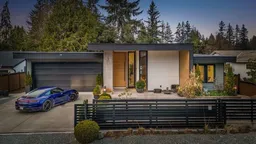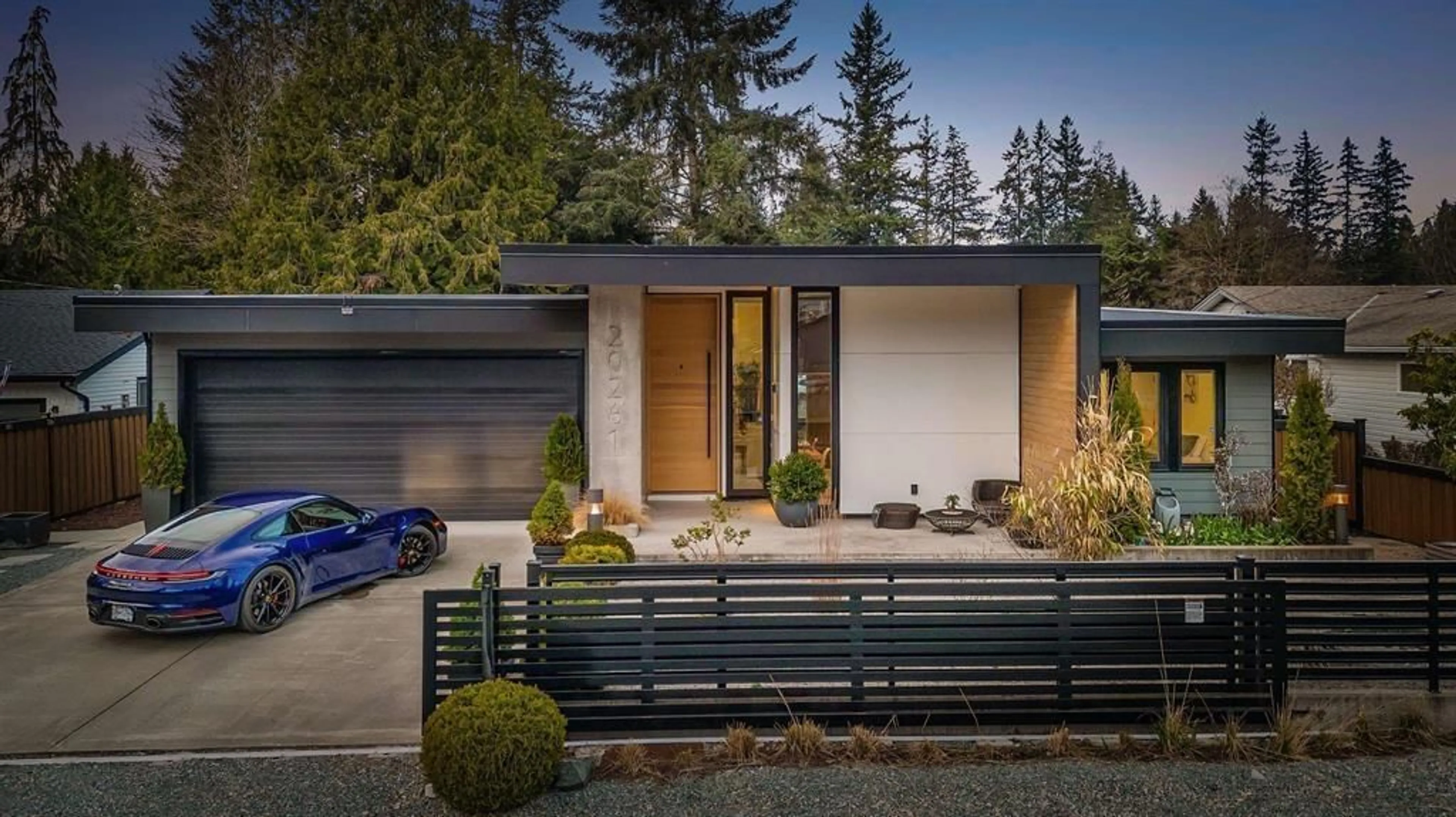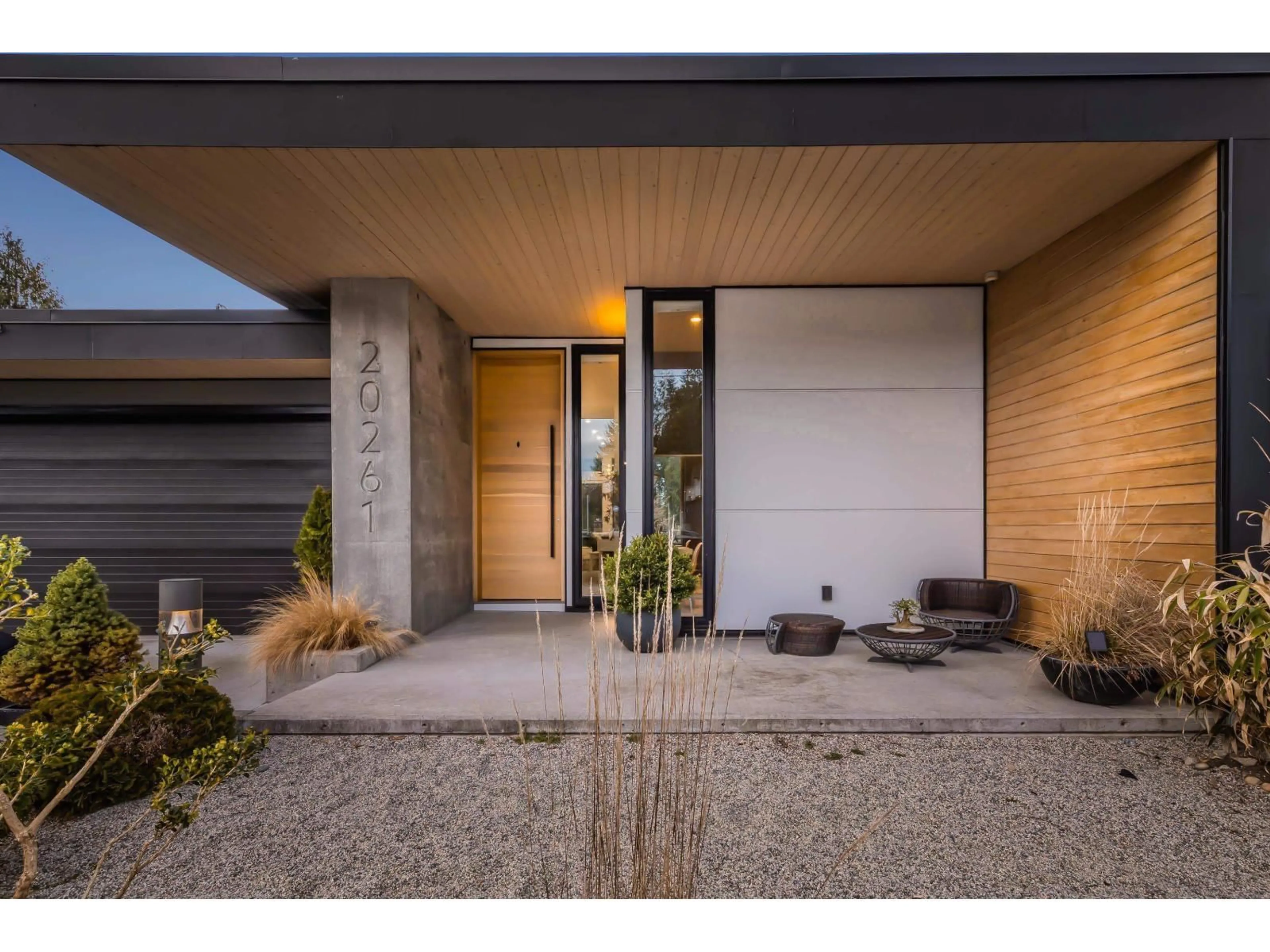20261 41 AVENUE, Langley, British Columbia V3A2Z3
Contact us about this property
Highlights
Estimated valueThis is the price Wahi expects this property to sell for.
The calculation is powered by our Instant Home Value Estimate, which uses current market and property price trends to estimate your home’s value with a 90% accuracy rate.Not available
Price/Sqft$552/sqft
Monthly cost
Open Calculator
Description
CUSTOM-BUILT Scandinavian designed family home w/CONCRETE WALLS, 12ft entry door, HIGH CEILINGS, lrg windows & warm white tones. The modern architecture of this home gives an inviting CALIFORNIA-STYLE ambiance. Sleek kitchen w/ S/S appliances & BI-FOLD LIFT CABINETRY. Quality details from LUTRON Smart Home Tech, entertainment system, motorized blinds & ICF FOUNDATION. Interior is finished w/ floor-to-ceiling metal stair rods, HW floors, his/hers closets in primary & NATURAL CONCRETE RAINFOREST SHOWER. Lower floor features spacious legal suite, more bedrooms, PLUS entertainment room! Enjoy the heated Lumon Glass Rm year round w/ SECONDARY KITCHEN or cozy up around the outdoor firepit & HOT TUB! This one-of-a-kind gated property is situated in private & tranquil setting of Brookswood! (id:39198)
Property Details
Interior
Features
Exterior
Parking
Garage spaces -
Garage type -
Total parking spaces 4
Property History
 40
40




