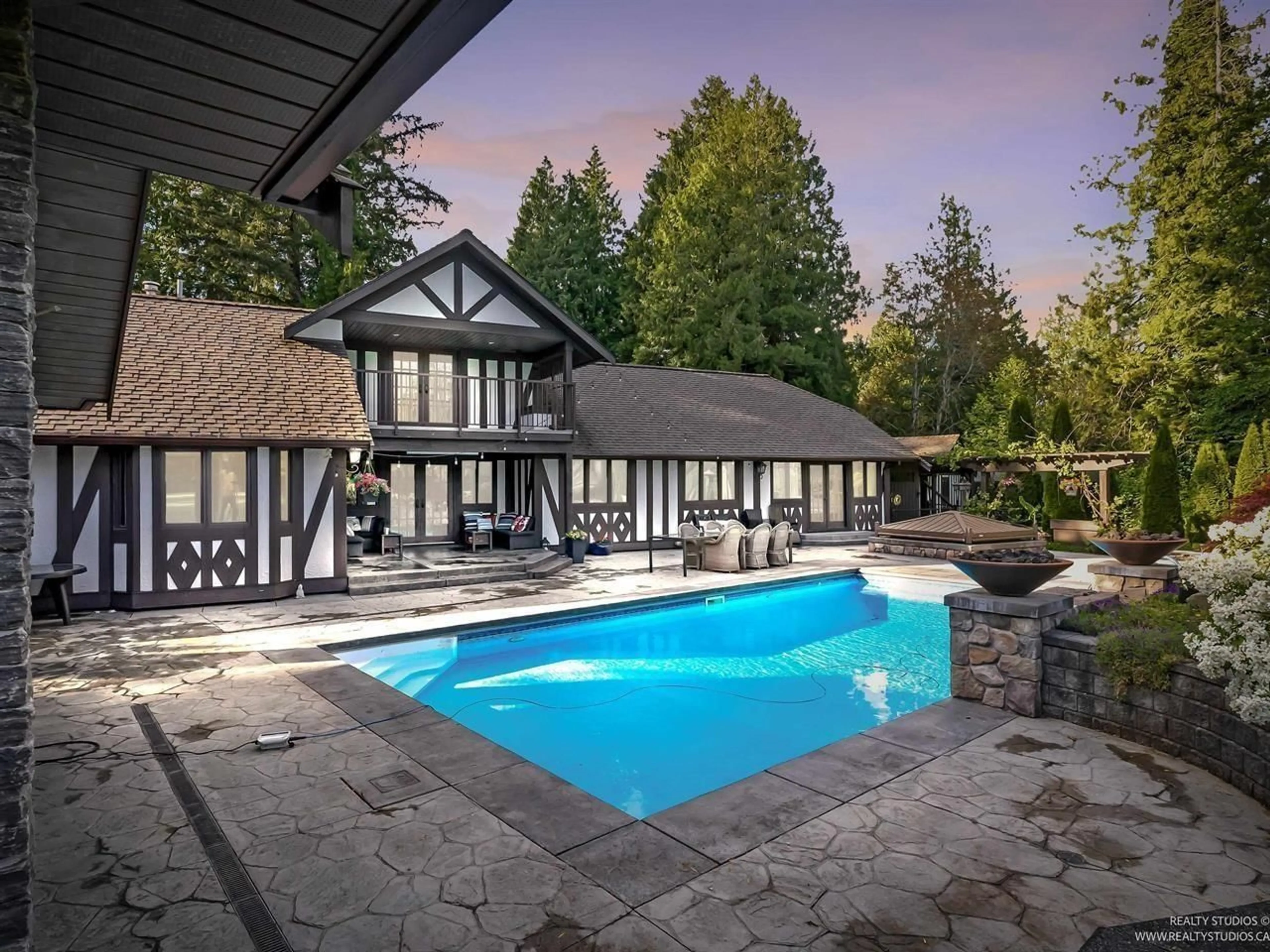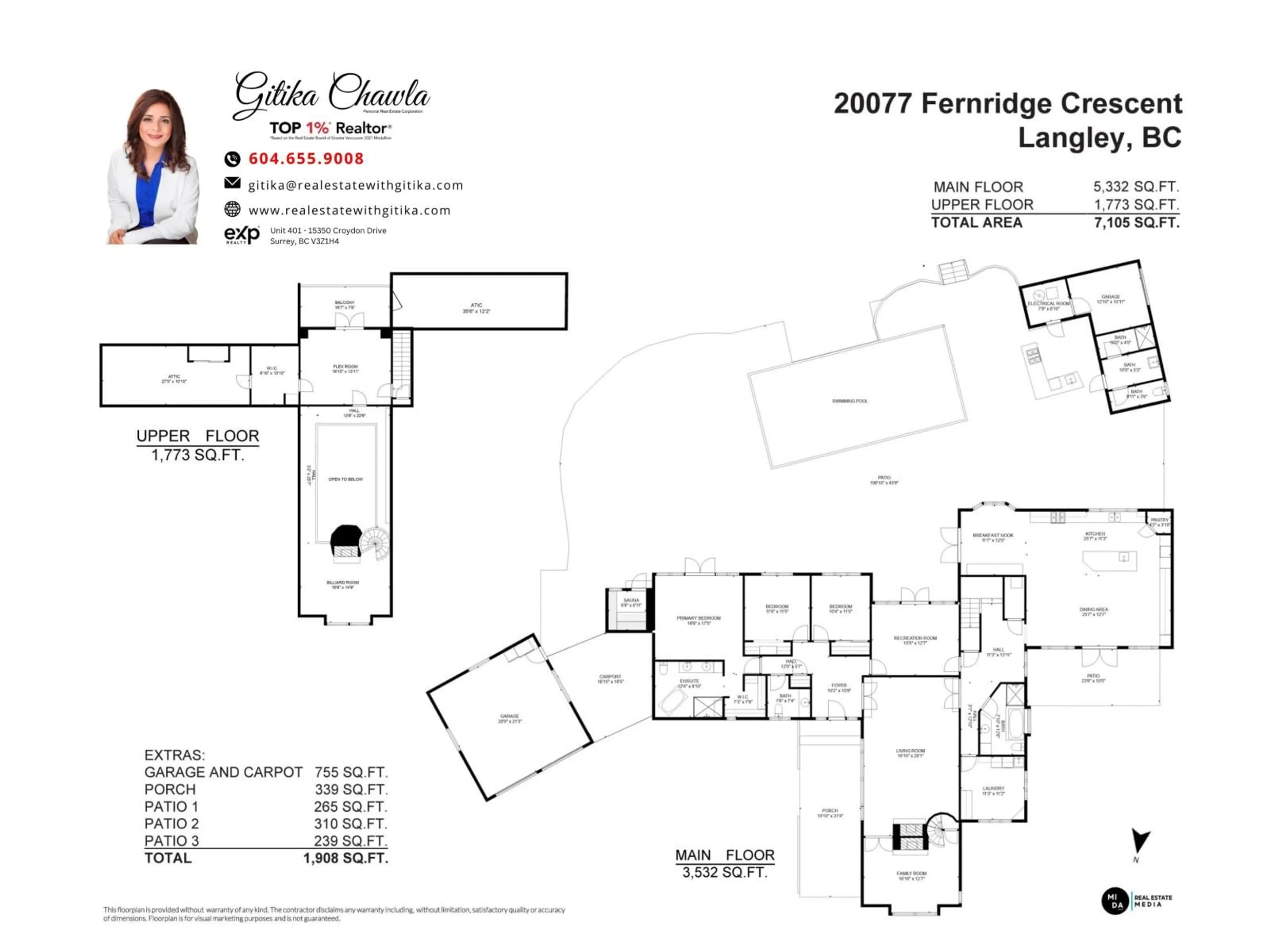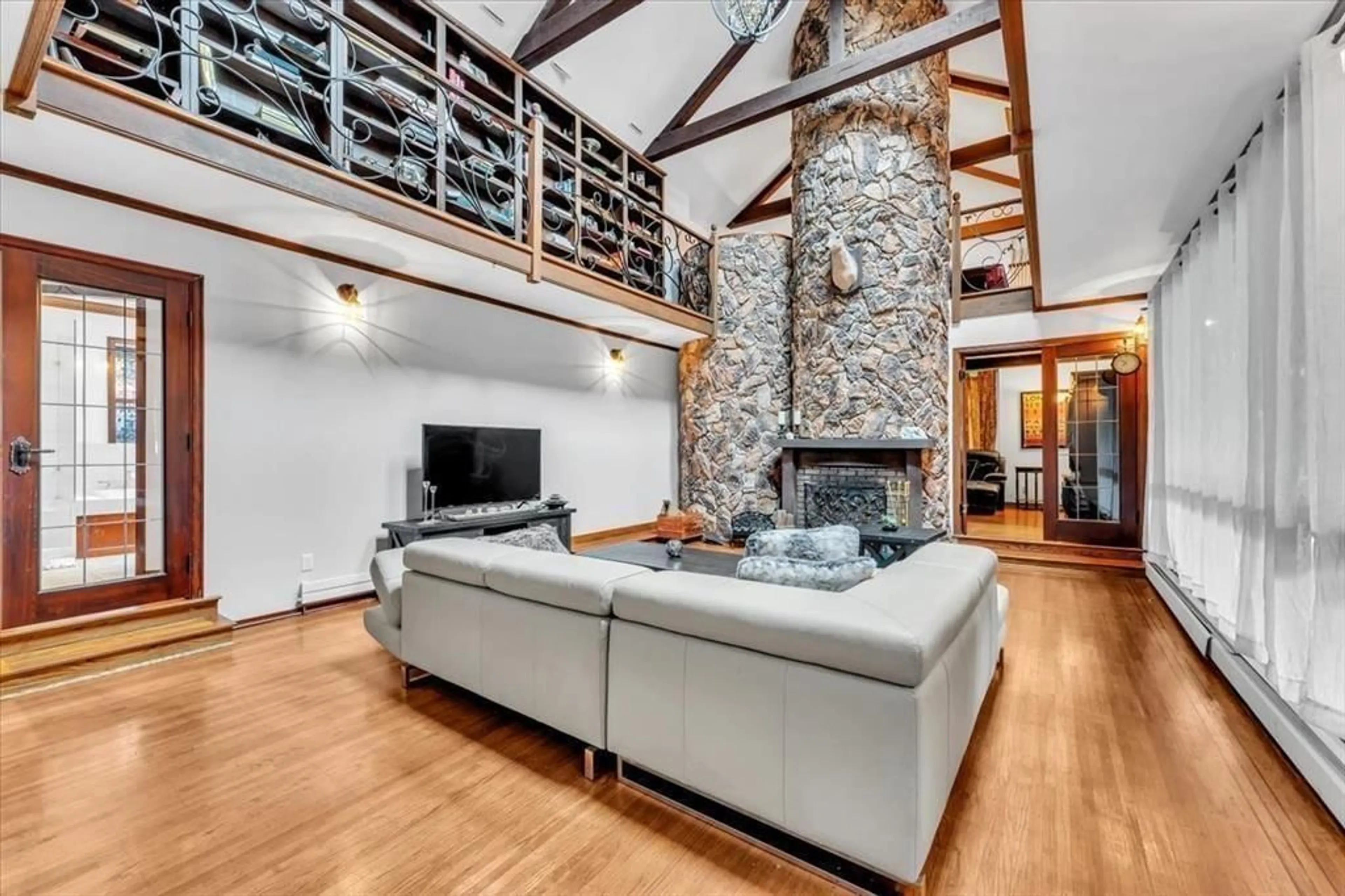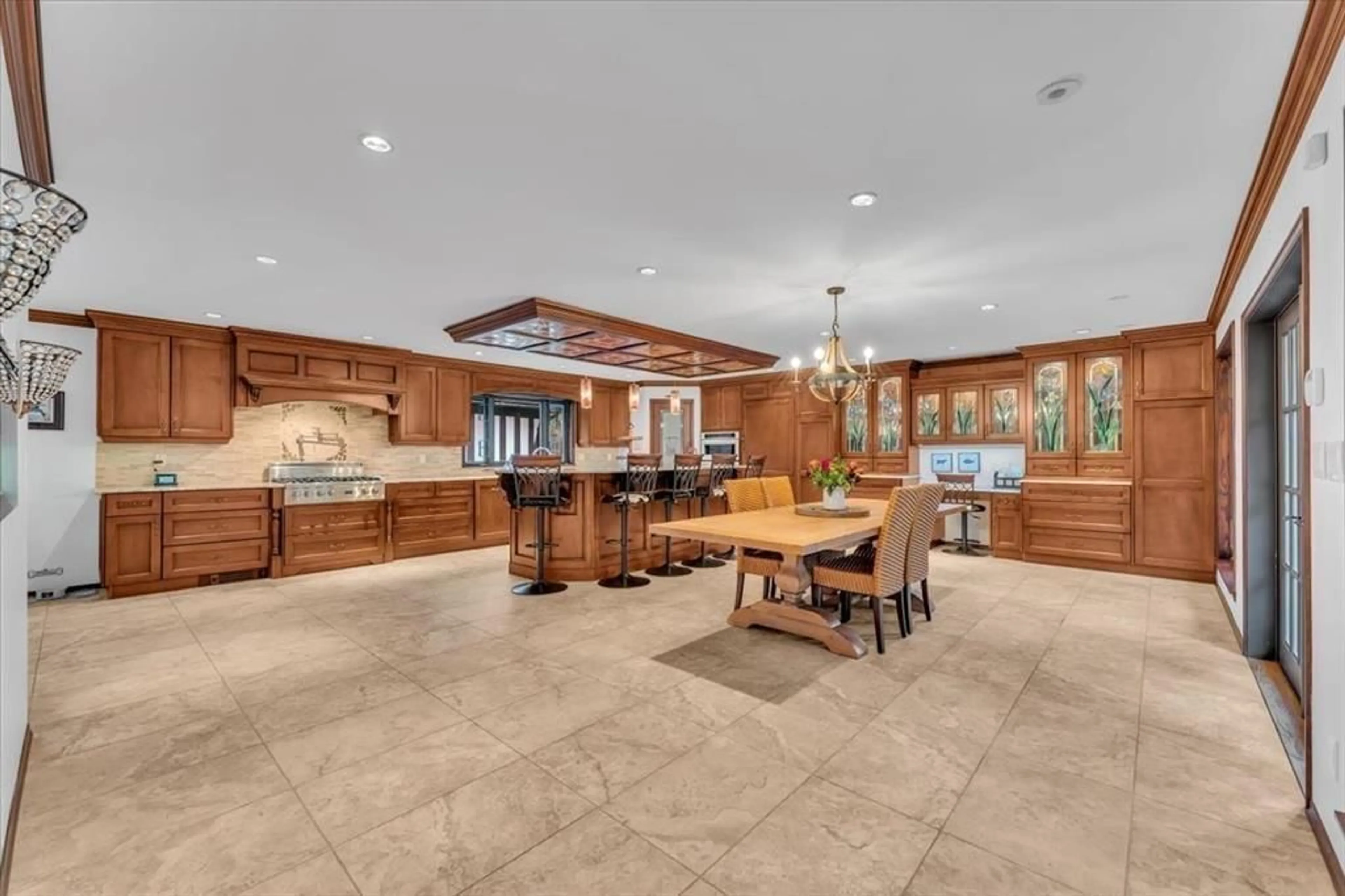27 days on Market
20077 FERNRIDGE CRESCENT, Langley, British Columbia V2Z1X4
Detached
4
4
~5306 sqft
$2,688,800
Get pre-qualifiedPowered by nesto
Detached
4
4
~5306 sqft
Contact us about this property
Highlights
Days on market27 days
Estimated valueThis is the price Wahi expects this property to sell for.
The calculation is powered by our Instant Home Value Estimate, which uses current market and property price trends to estimate your home’s value with a 90% accuracy rate.Not available
Price/Sqft$506/sqft
Monthly cost
Open Calculator
Description
A true 1.5+ Acres SUBDIVIDABLE PERFECT RECTANGULAR LOT (NOT IN ALR) ESTATE in BROOKSWOOD DEVELOPMENT area of Langley! (id:39198)
Property Details
StyleHouse
View-
Age of property1974
SqFt~5306 SqFt
Lot Size-
Parking Spaces3
MLS ®NumberR3083156
Community NameBrookswood - Fernridge
Data SourceCREA
Listing byeXp Realty of Canada Inc.
Interior
Features
Heating: Wood, Hot Water
Basement: None, Unknown, Unknown
Exterior
Features
Pool: Outdoor pool
Parking
Garage spaces -
Garage type -
Total parking spaces 3
Property History
Jan 27, 2026
ListedActive
$2,688,800
27 days on market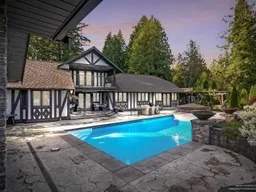 38Listing by crea®
38Listing by crea®
 38
38Property listed by eXp Realty of Canada Inc., Brokerage

Interested in this property?Get in touch to get the inside scoop.
