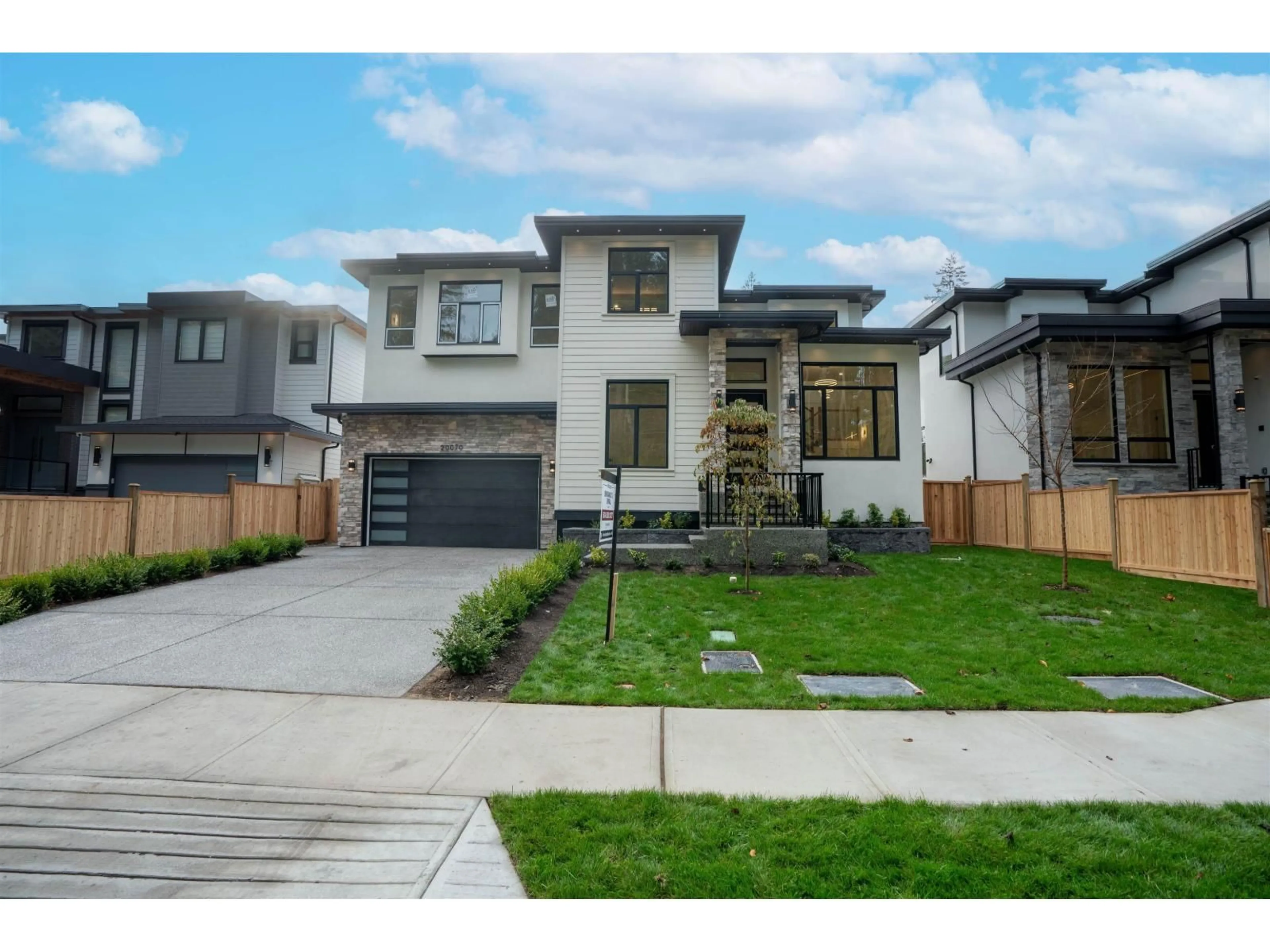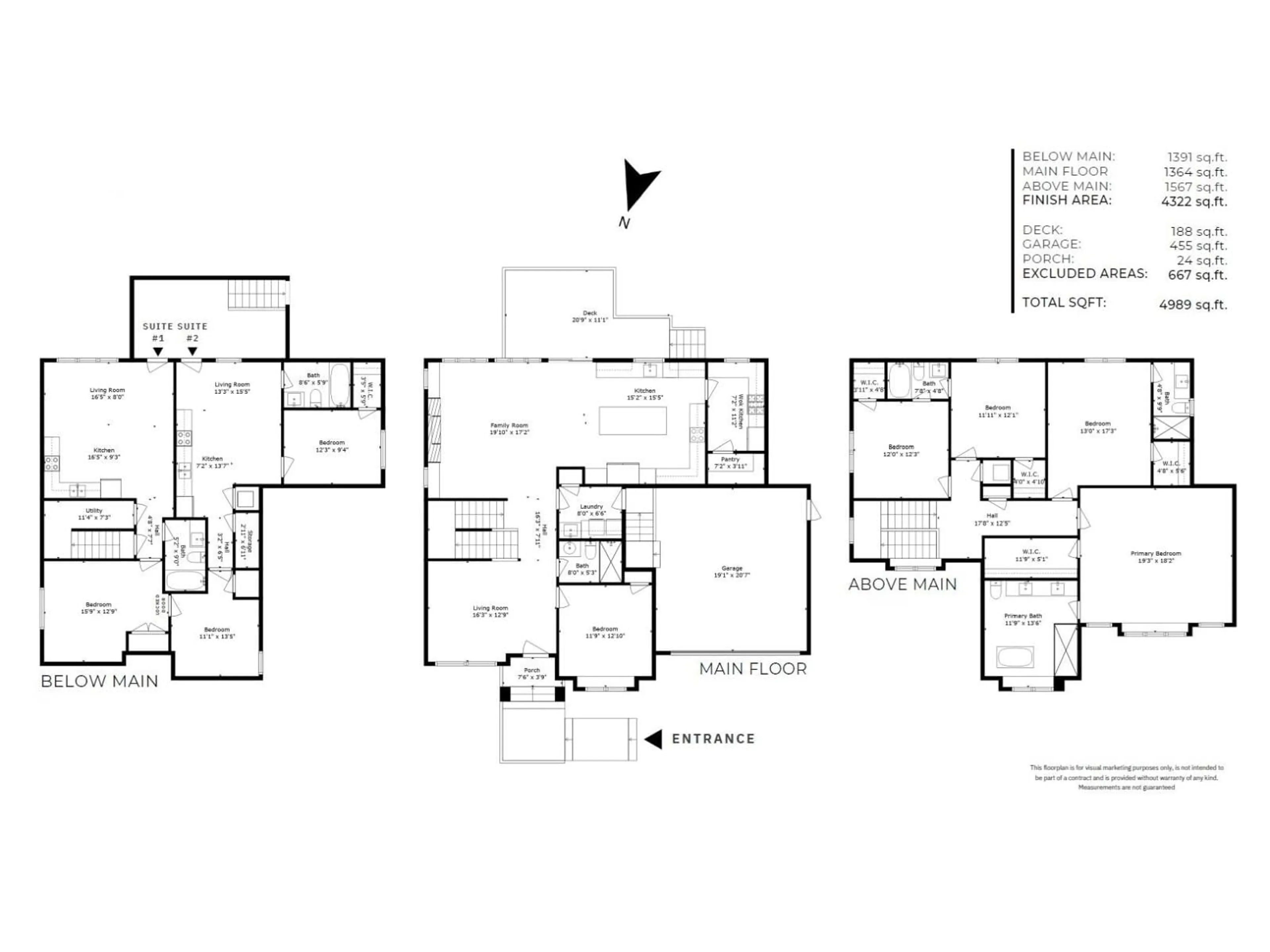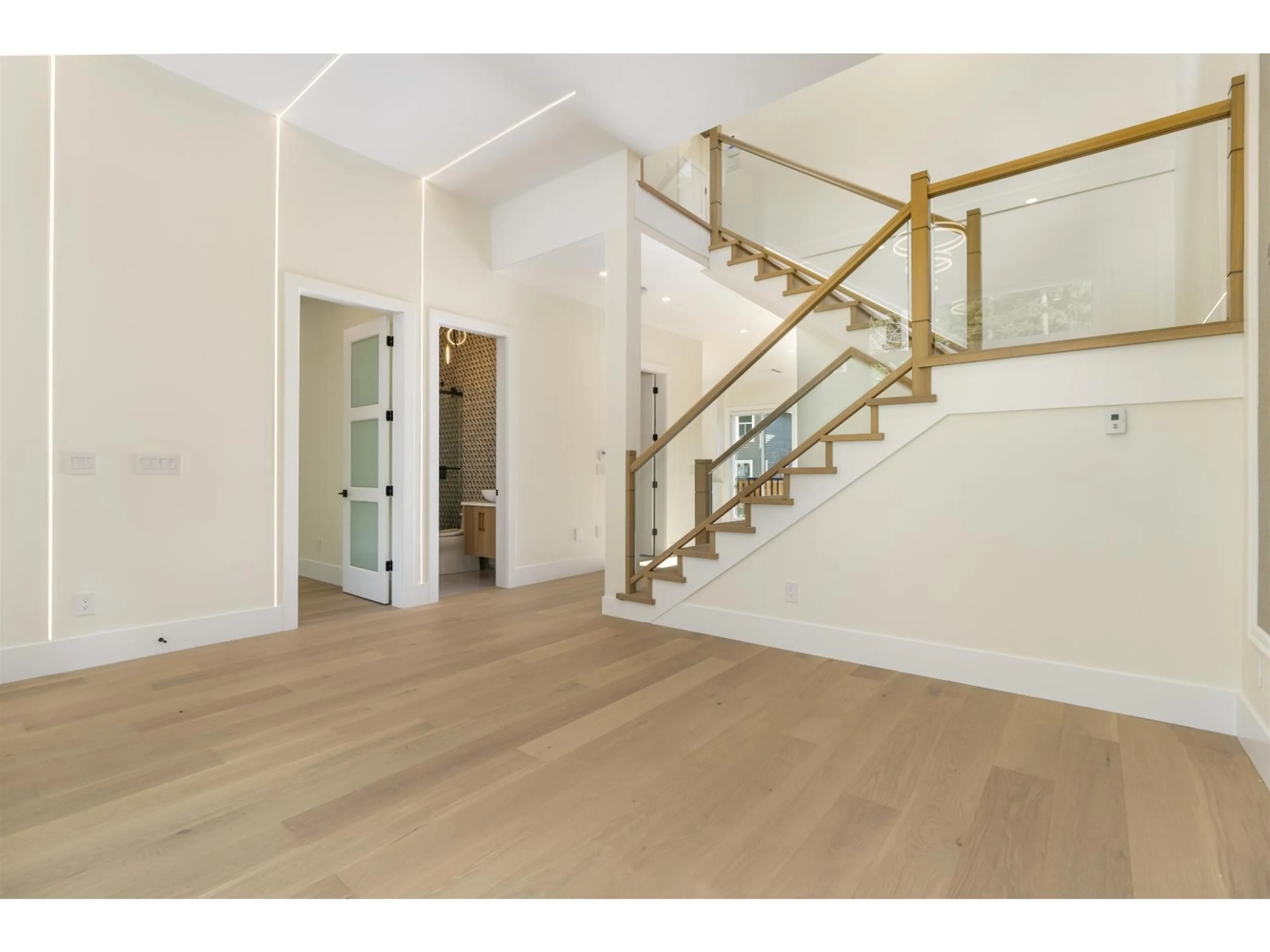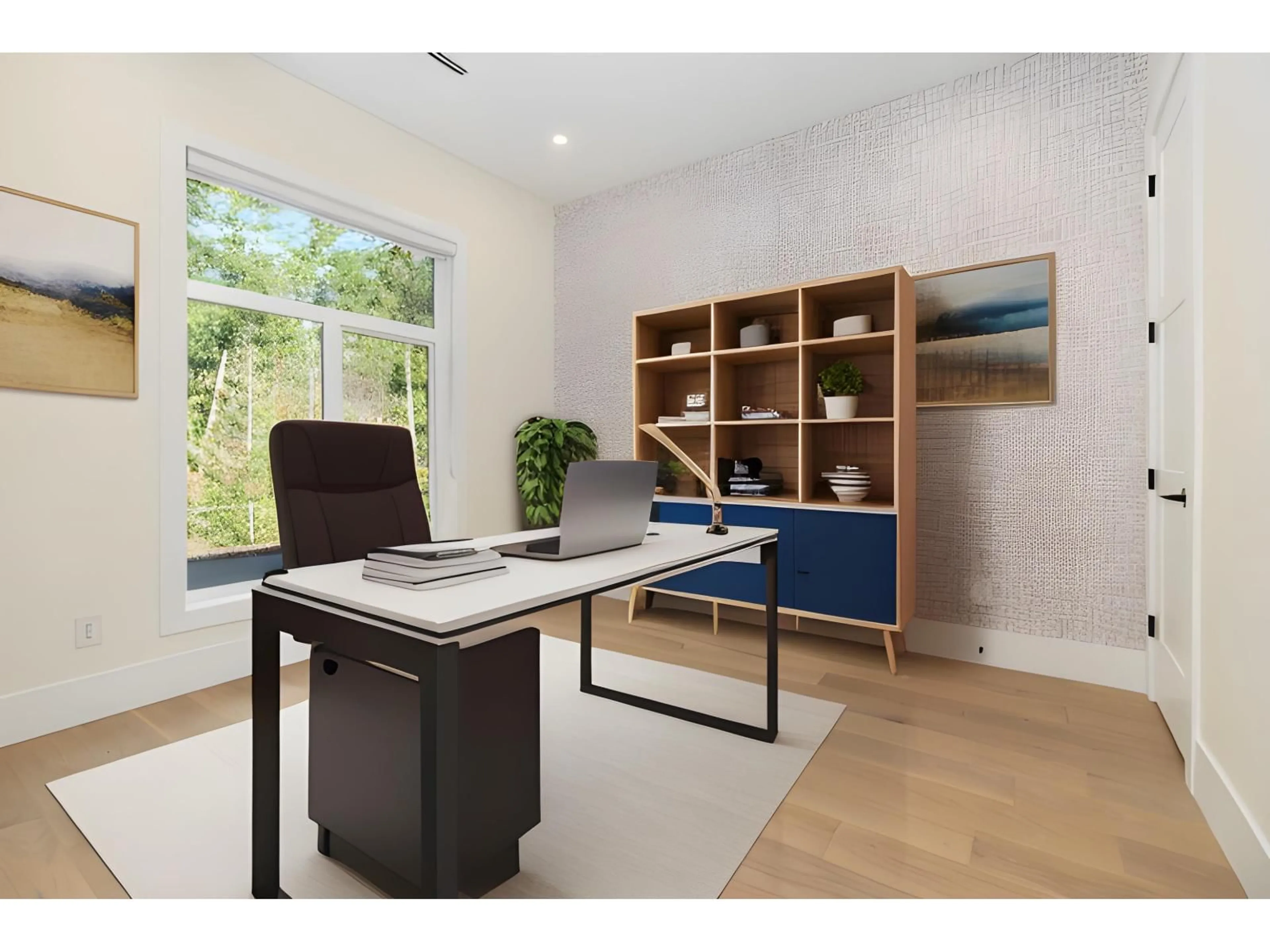20070 27A AVENUE, Langley, British Columbia V2Z1X2
Contact us about this property
Highlights
Estimated valueThis is the price Wahi expects this property to sell for.
The calculation is powered by our Instant Home Value Estimate, which uses current market and property price trends to estimate your home’s value with a 90% accuracy rate.Not available
Price/Sqft$444/sqft
Monthly cost
Open Calculator
Description
Motivated Seller. Custom 8 bedroom, 6 bathroom home offers (2+1) suites. The main floor offers an inviting living/dining area, a chef's kitchen with premium JennAir appliances, a separate spice kitchen, a full bath, an office/bedroom, and a guest bedroom with its own ensuite. Upper level features four spacious bedrooms, including a master with ensuite and walk-in closet. Lower level offers both a 2-bedroom suite and an additional unauthorized 1-bedroom suite for added flexibility. The entire home features elegance throughout. Elegant finishes are showcased throughout this thoughtfully designed home. (id:39198)
Property Details
Interior
Features
Property History
 26
26




