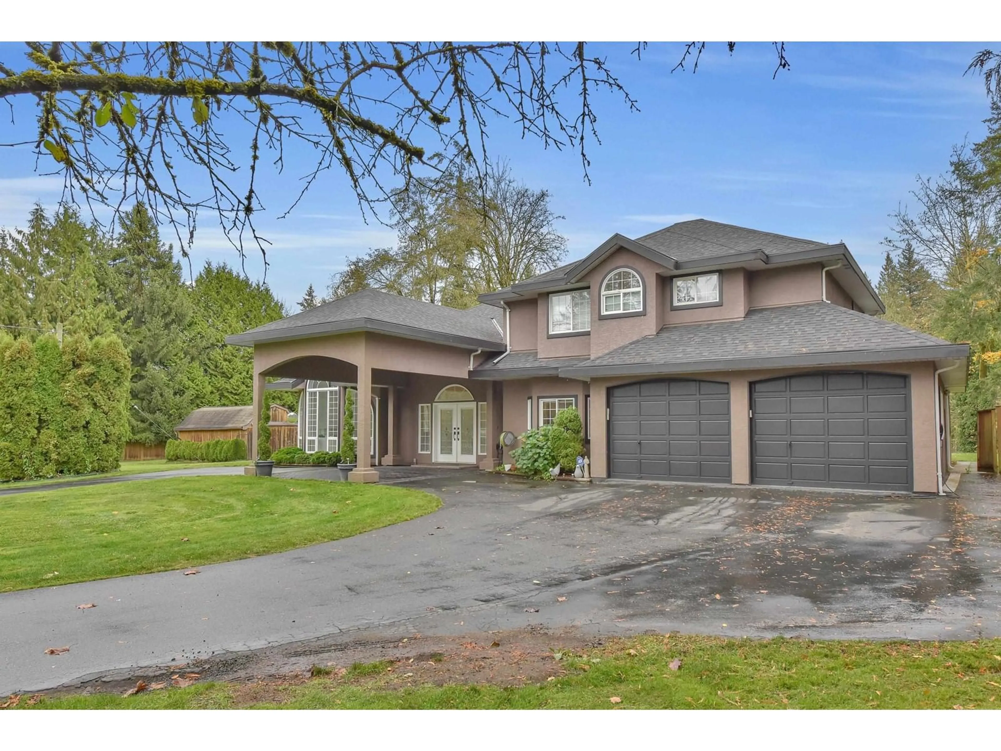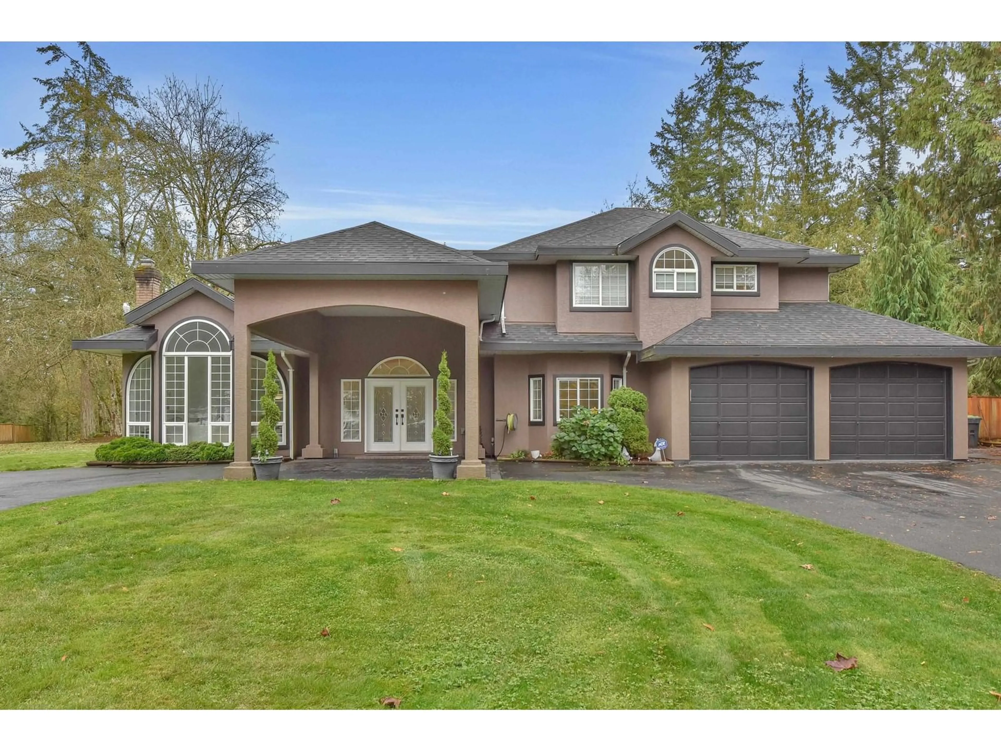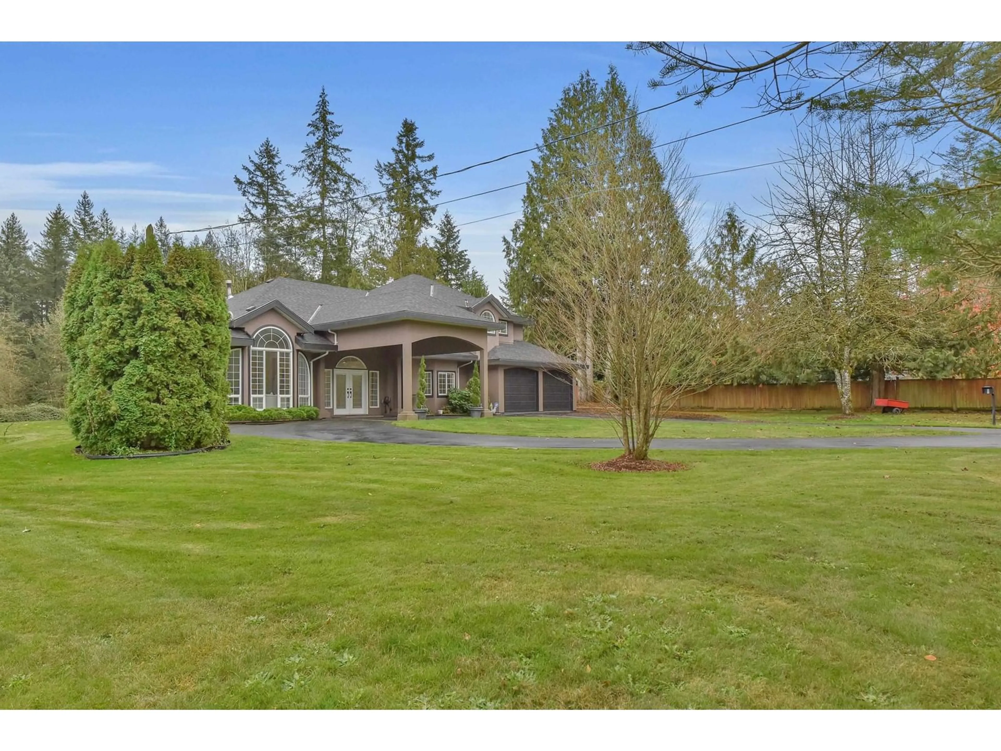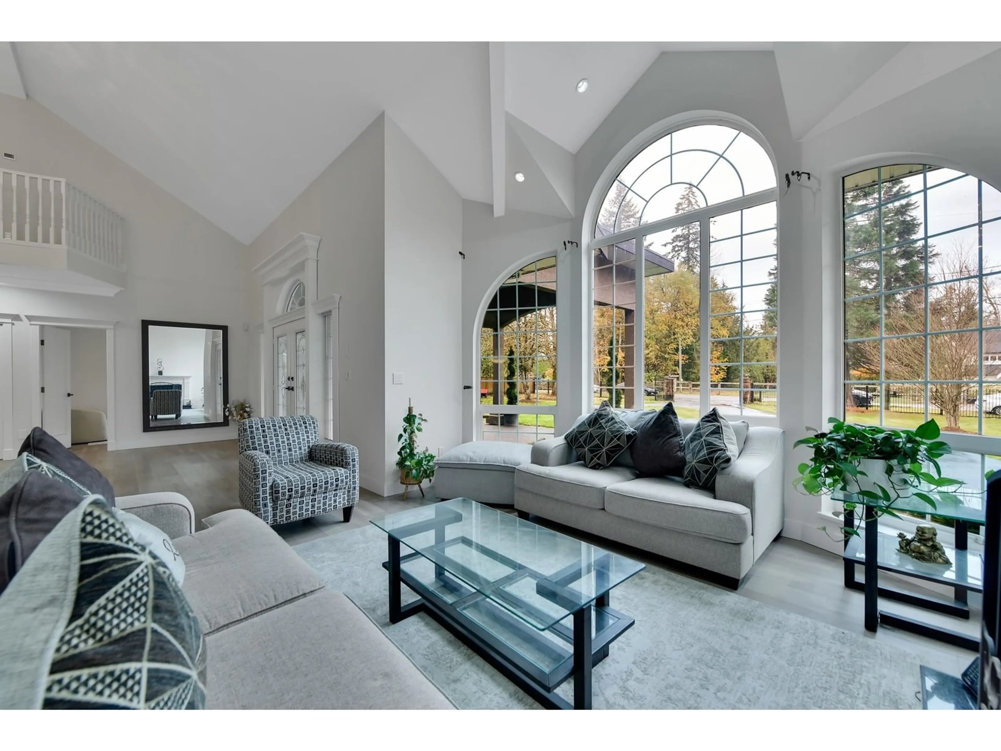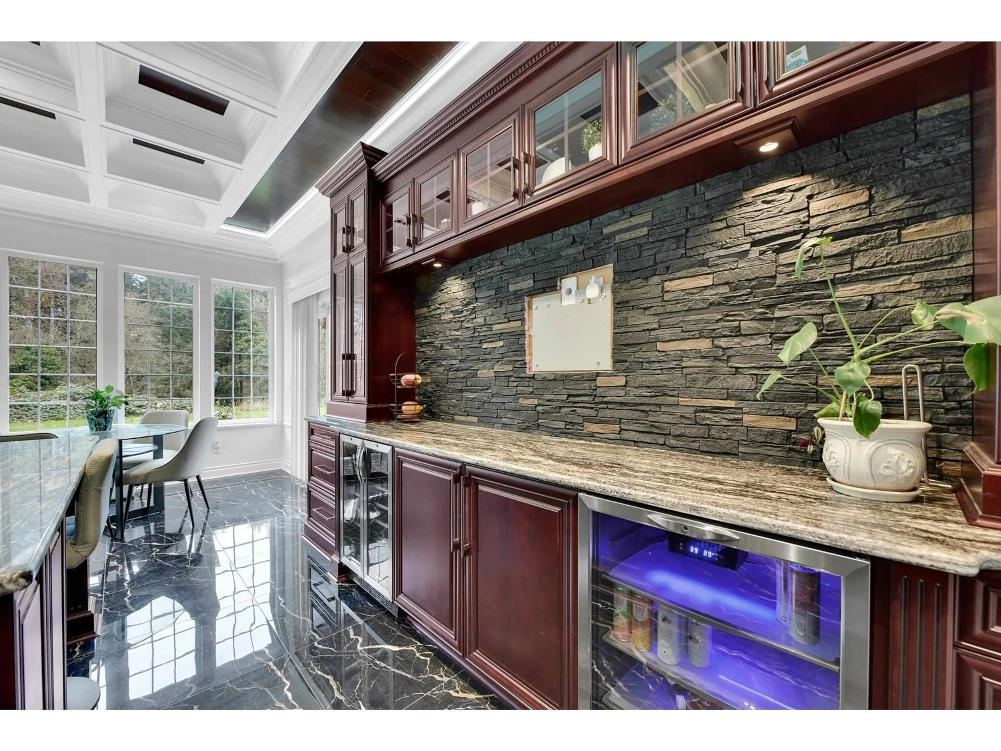20054 FERNRIDGE CRESCENT, Langley, British Columbia V3A4P4
Contact us about this property
Highlights
Estimated valueThis is the price Wahi expects this property to sell for.
The calculation is powered by our Instant Home Value Estimate, which uses current market and property price trends to estimate your home’s value with a 90% accuracy rate.Not available
Price/Sqft$899/sqft
Monthly cost
Open Calculator
Description
This custom built 2Story 1.93 Acre backs onto greenbelt is a true rare find. Another primary bedroom on the main floor. Ultimate in privacy at the end of Cul-De-Sac, rod iron fencing with power gates. crown moldings, baseboards, all new laminate flooring throughout, curved staircase and large windows throughout for natural light. Step into this custom Chef's/Entertainers kitchen with huge granite counters throughout, custom cherry cabinets, Blk Stnlss Appl, large island, custom backsplash, lighting all overlooks private East facing back yard, huge stamped concrete patio. New Navion H/W heating sys, all new water softeners UV light, generator, 2 Elec car chargers, loads of upgrades in this home. Comfortable living in future development area. (id:39198)
Property Details
Interior
Features
Property History
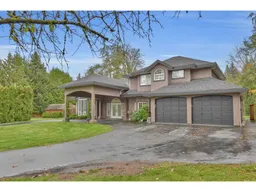 39
39
