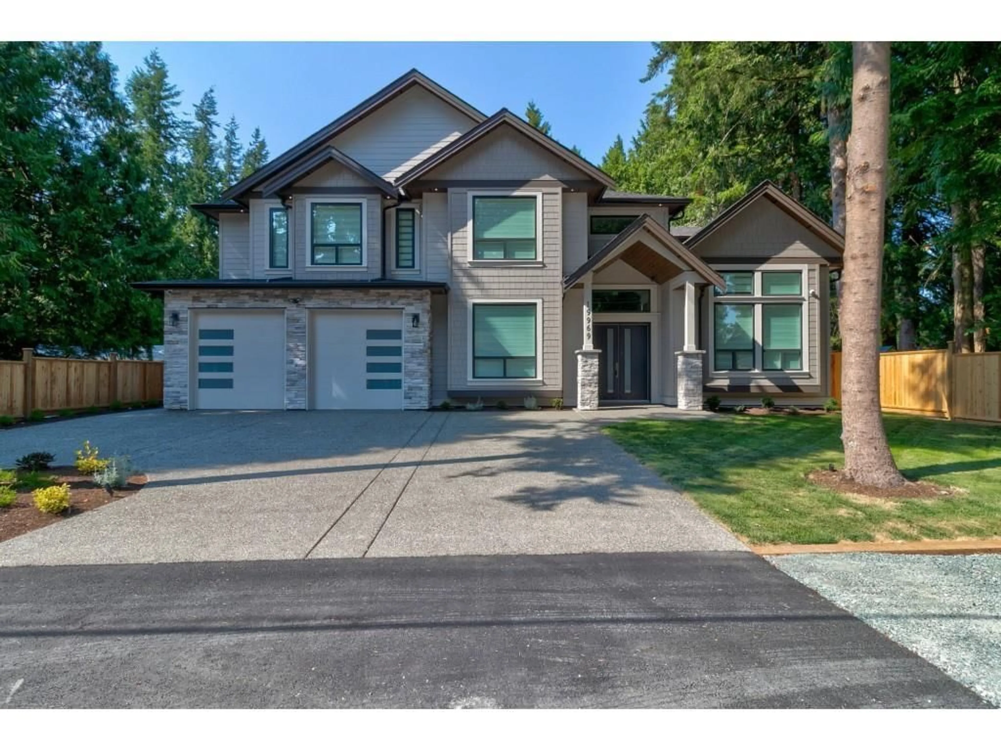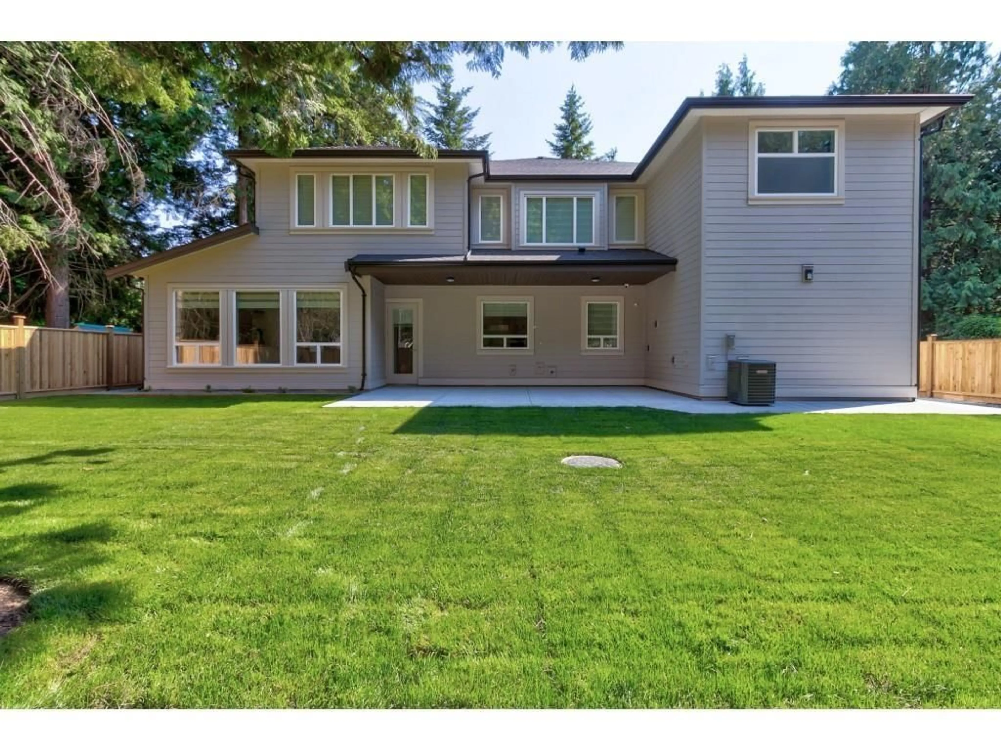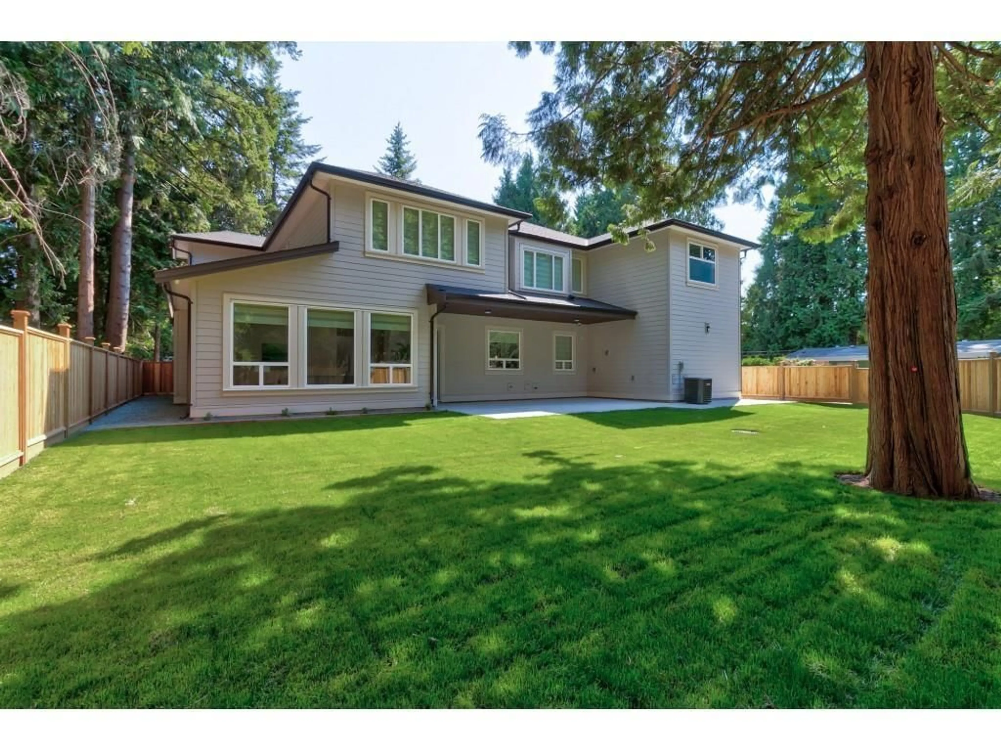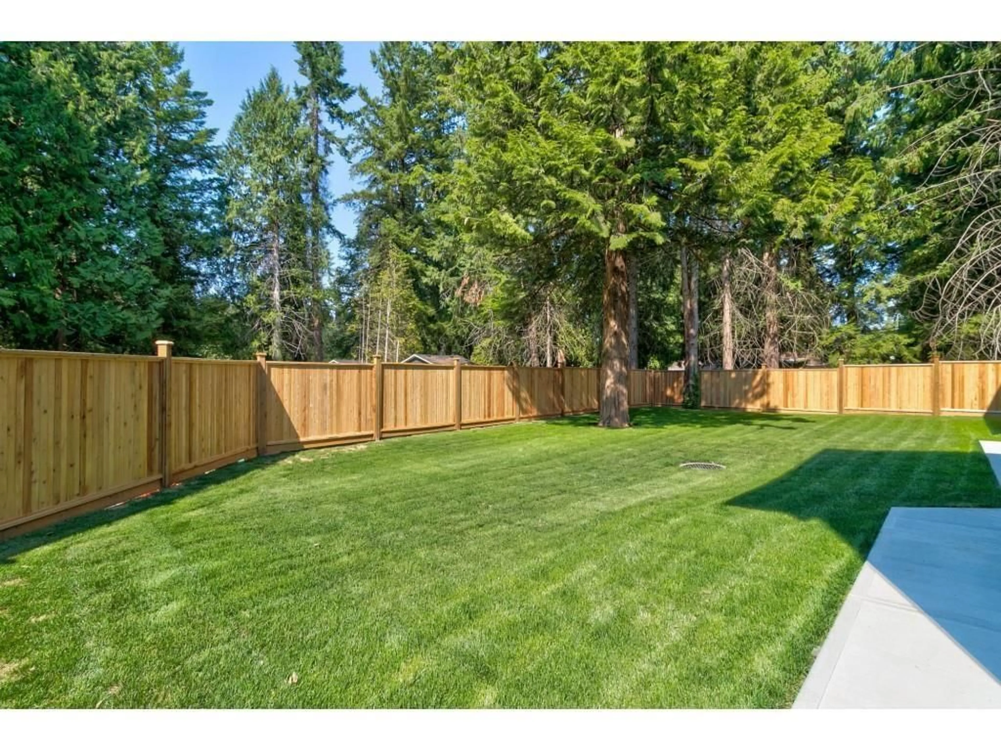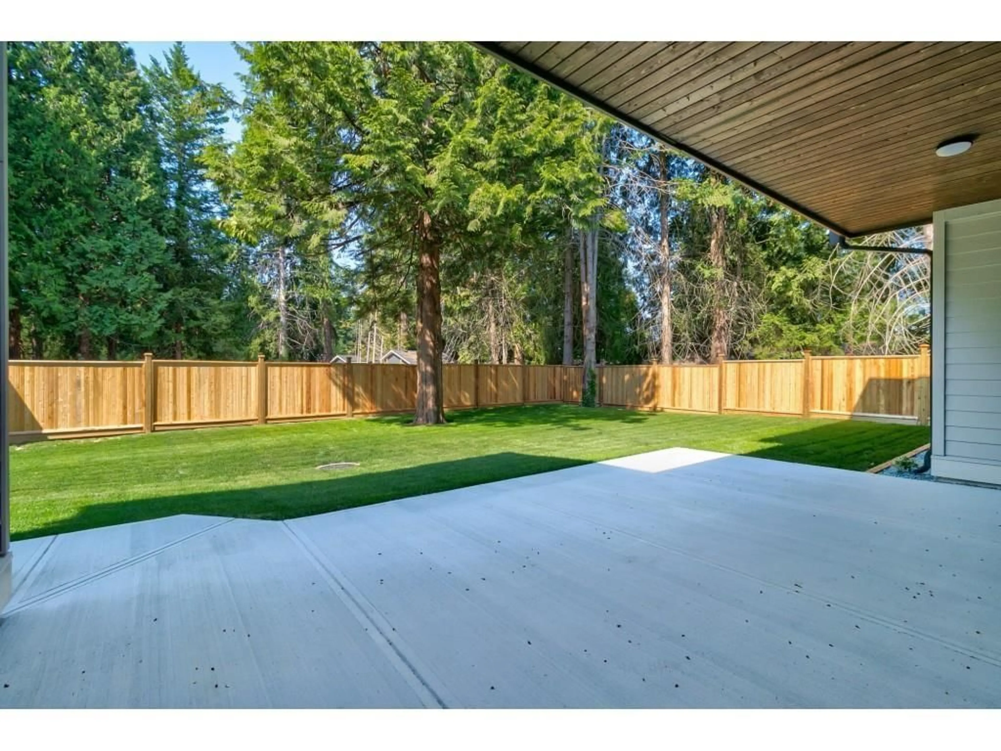19969 44 AVENUE, Langley, British Columbia V3A3E3
Contact us about this property
Highlights
Estimated valueThis is the price Wahi expects this property to sell for.
The calculation is powered by our Instant Home Value Estimate, which uses current market and property price trends to estimate your home’s value with a 90% accuracy rate.Not available
Price/Sqft$419/sqft
Monthly cost
Open Calculator
Description
REMARKABLE LUXURY 5246 sqft between 2 levels groung and above. SOLID WELL built 6 bdrm, 6 bths home in the beautiful Brookswood neighborhood. Opportunity to own LUXURY open concept entertaining dream home. Beautiful Modern Kitchen with an oversized island with separate Wok Kitchen. Formal dining and livingroom w/ 14' high ceiling. Large office or bedroom w/ ensuite and WIC on the main floor. Stunning mater bedroom w/ ensuite Spa bathtub give you the most comfort and fantastic feeling! Elegant modern detailed finishes throughout the interior and exterior. In-floor radiant HW heat, HRV and Central AC for the most relaxed comfortable living day to days. Bonus 655 sqft one bedroom legal suite at the ground level. Fully fenced, private backyard, and metal bar gated driveway with remote control. (id:39198)
Property Details
Interior
Features
Exterior
Parking
Garage spaces -
Garage type -
Total parking spaces 6
Property History
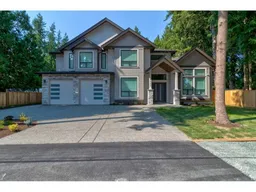 40
40
