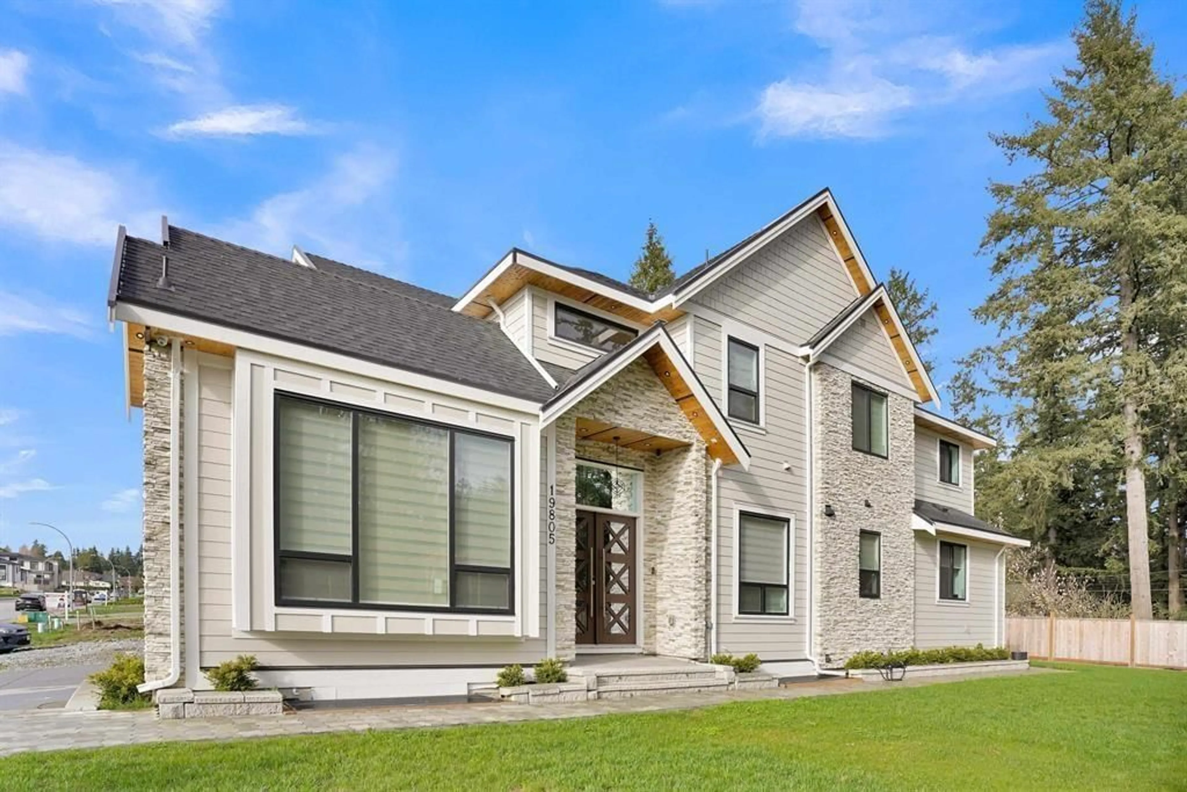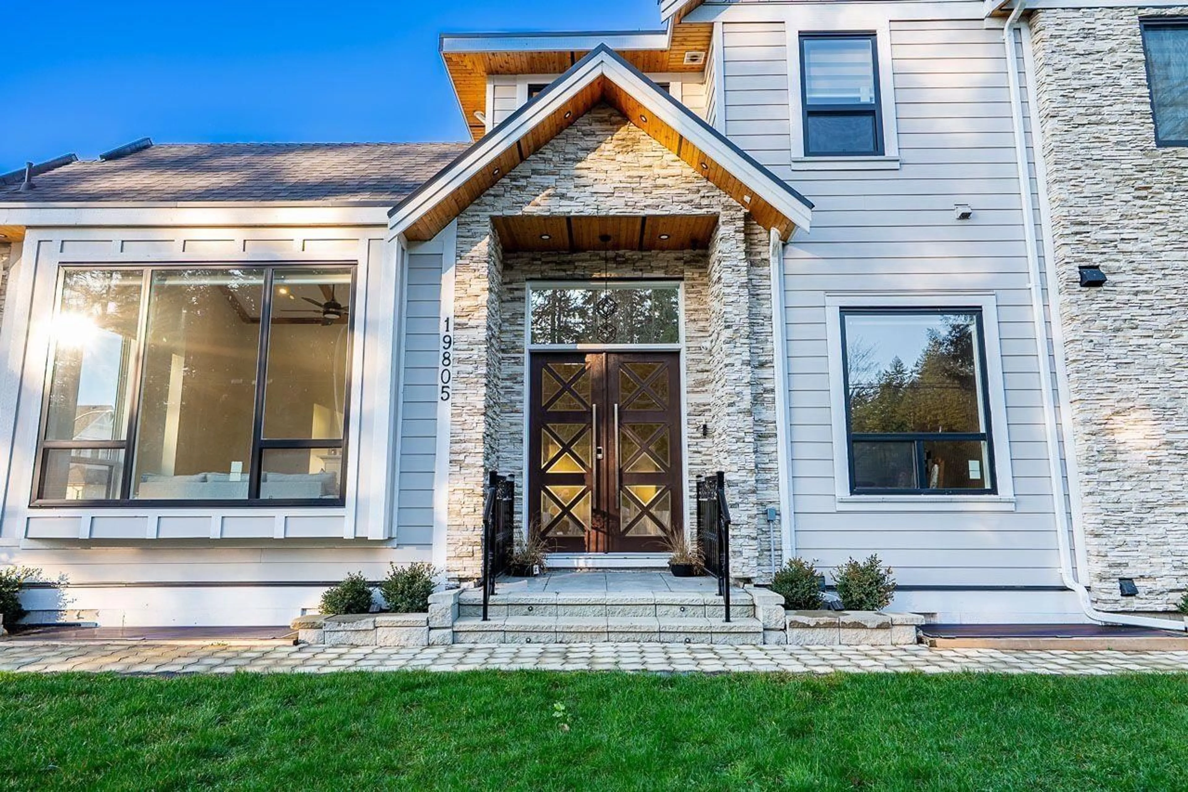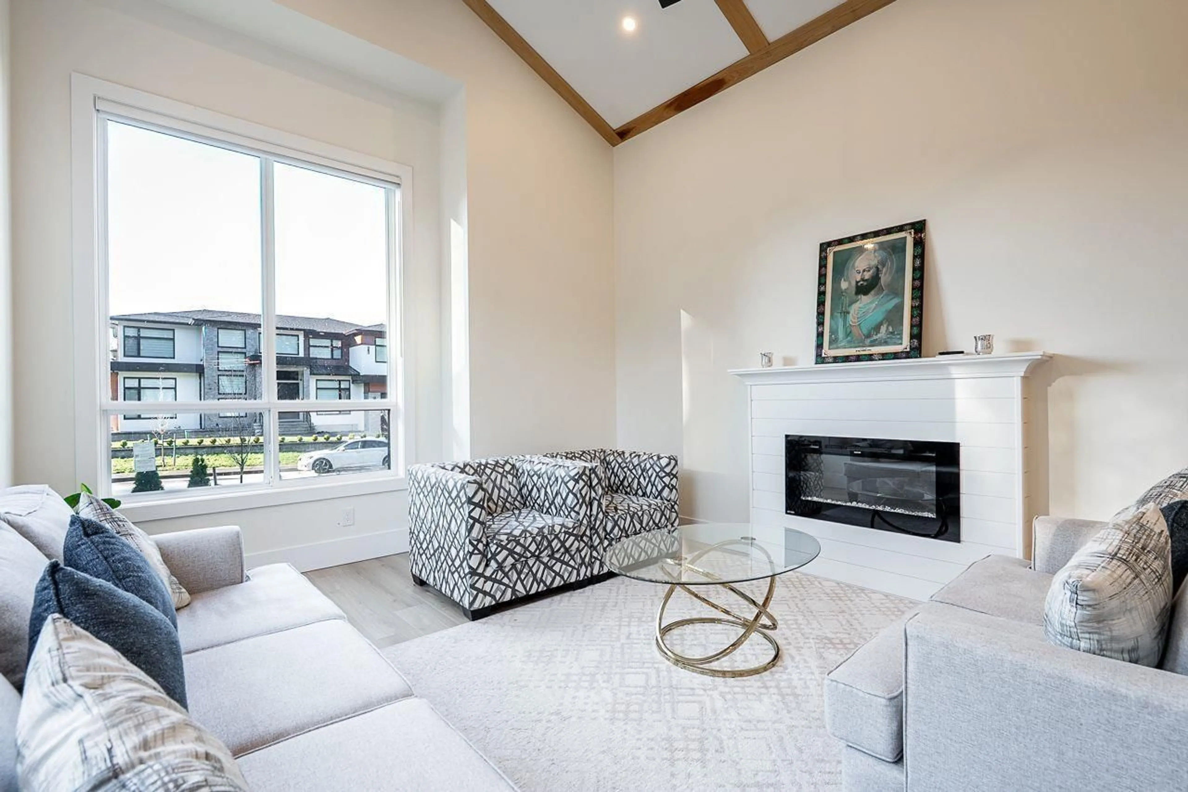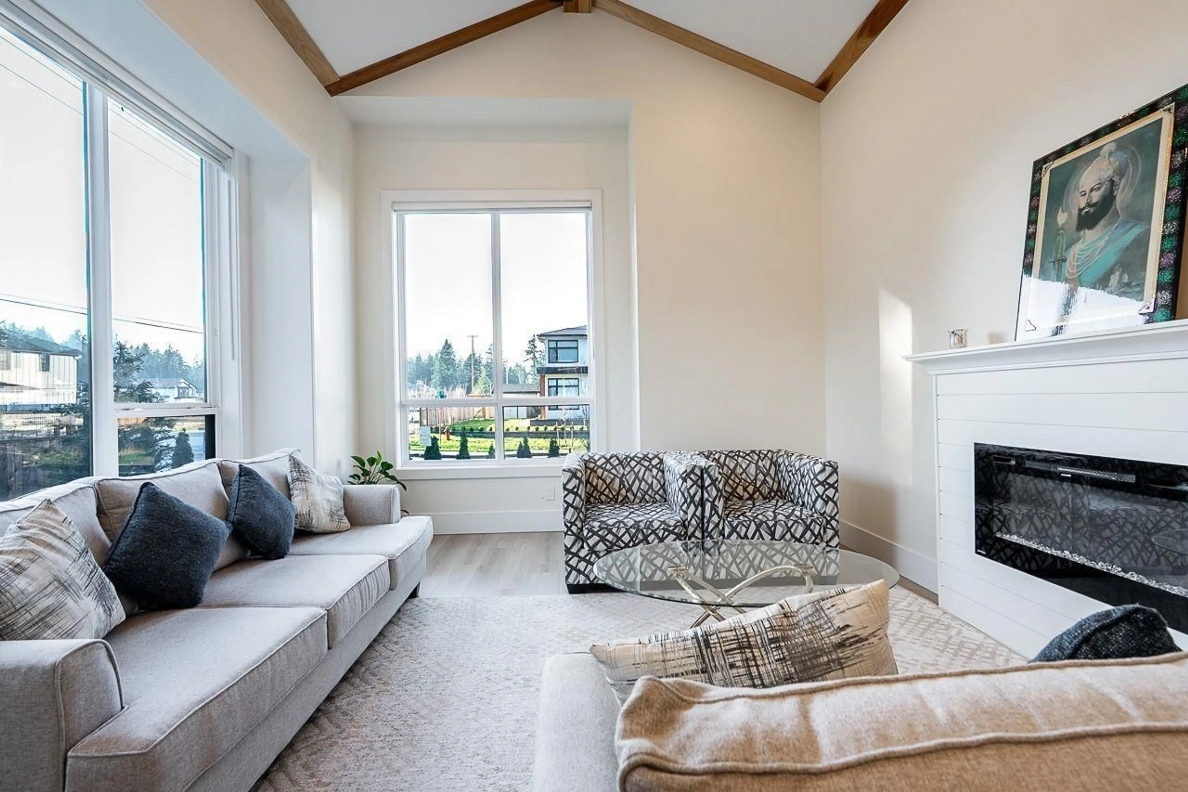19805 32 AVENUE, Langley, British Columbia V3A0N9
Contact us about this property
Highlights
Estimated valueThis is the price Wahi expects this property to sell for.
The calculation is powered by our Instant Home Value Estimate, which uses current market and property price trends to estimate your home’s value with a 90% accuracy rate.Not available
Price/Sqft$386/sqft
Monthly cost
Open Calculator
Description
STUNNING CUSTOM HOME IN DESIRABLE BROOKSWOOD LOCATION! West Coast-inspired home offering an impressive 5,500 sq.ft. of luxury living on a 7,850 sq.ft. lot. The main floor features bright living and dining areas, a versatile primary/guest bedroom, and a cozy family room with a panoramic entertainment wall. The chef's kitchen boasts a large island, quartz countertops, designer backsplash, and a bonus spice kitchen. Upstairs features a spacious loft and four primary bedrooms, each with an ensuite and walk-in closet. Two mortgage helpers provide excellent cash-flow potential. Loaded with premium features including built-in speakers, retractable central vacuum, smart thermostats, radiant in-floor heating, A/C, steam showers, and more. (id:39198)
Property Details
Interior
Features
Exterior
Parking
Garage spaces -
Garage type -
Total parking spaces 4
Property History
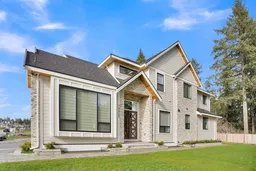 40
40
