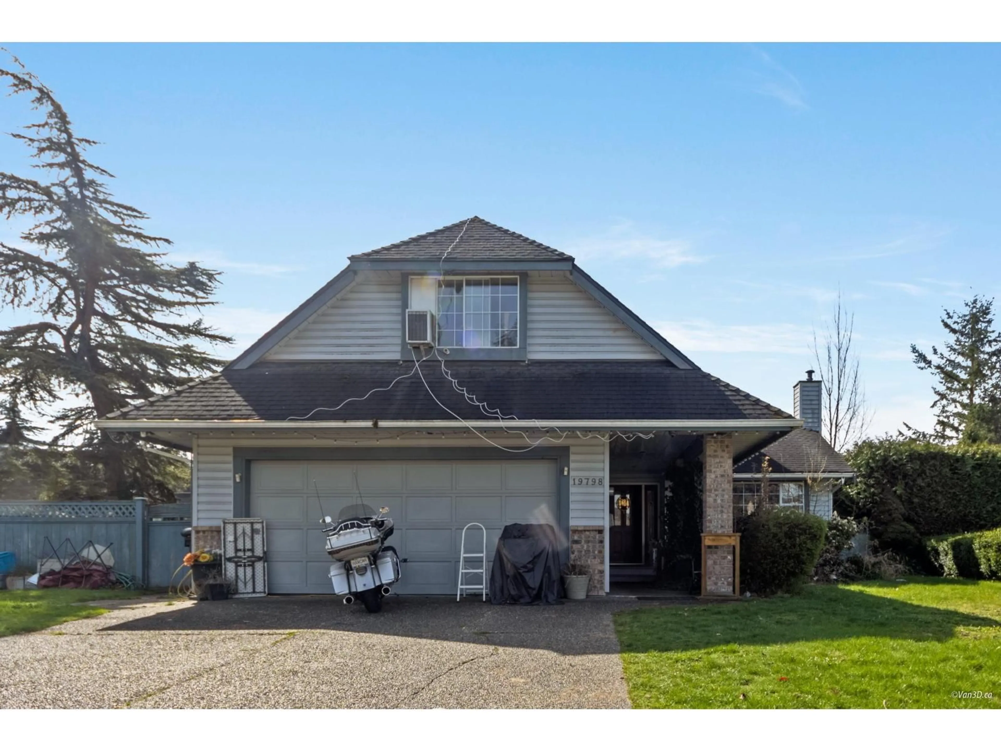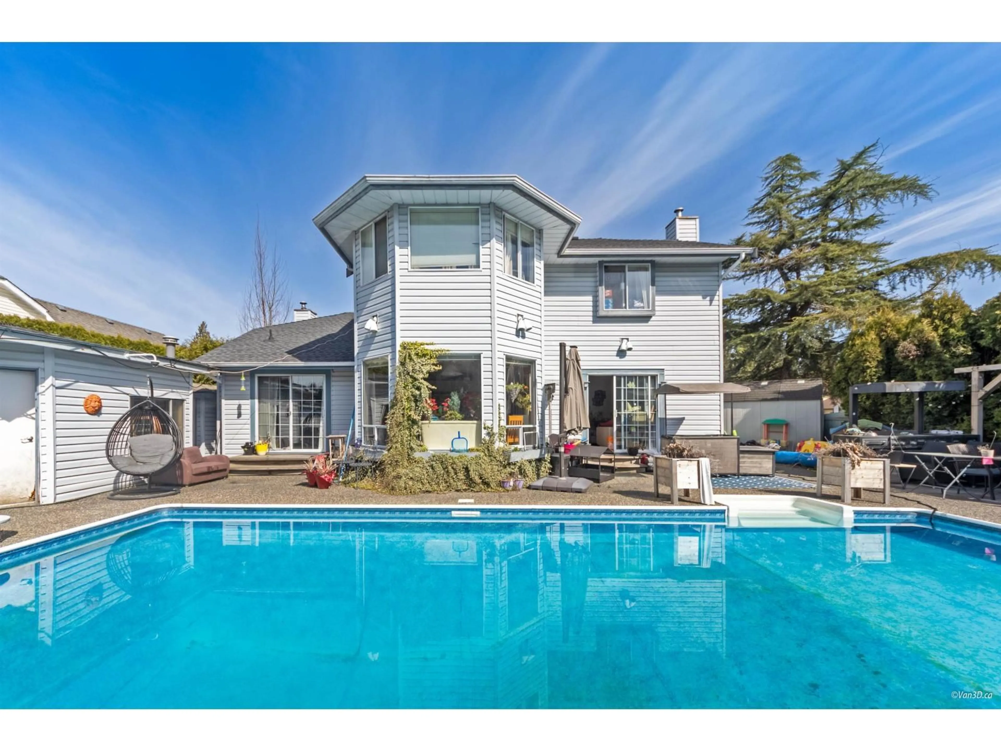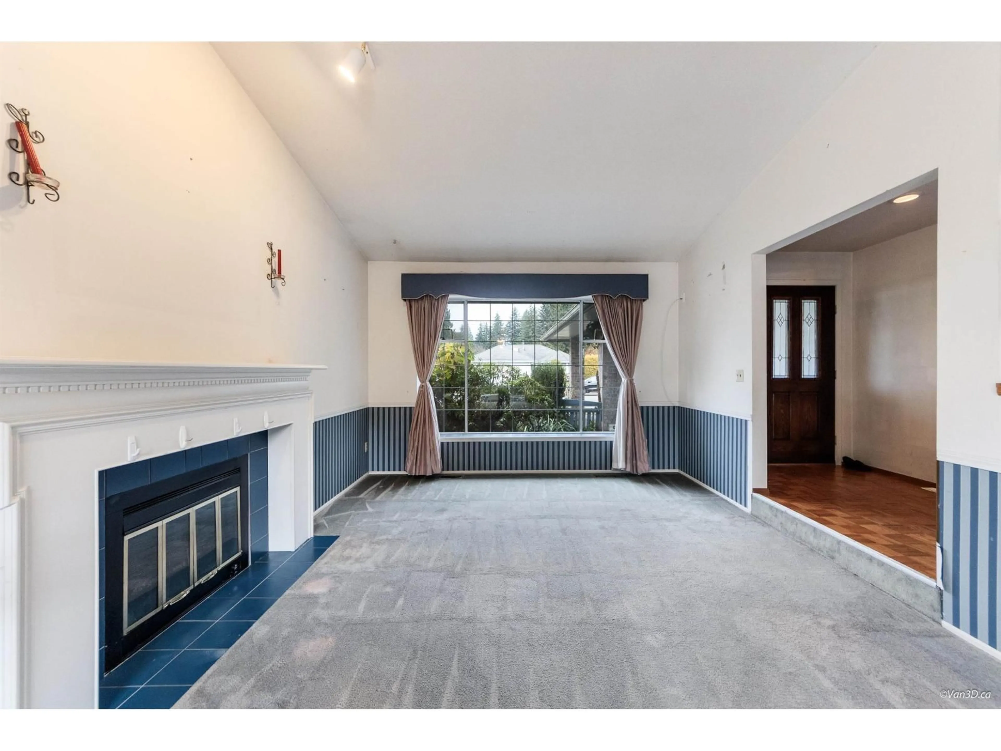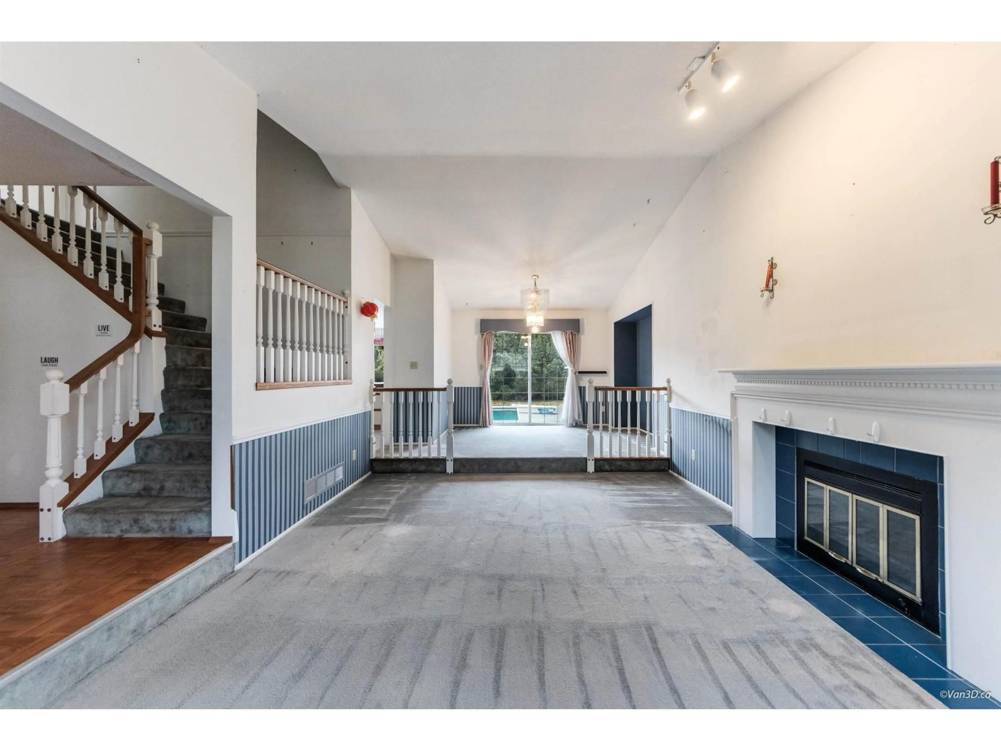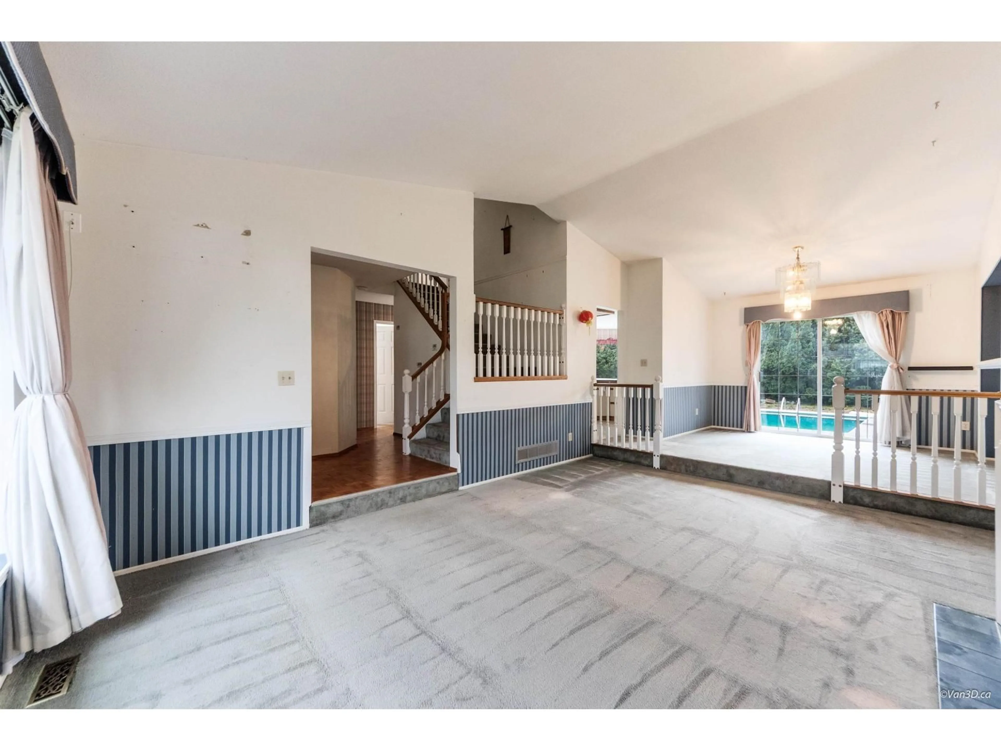19798 34A AVENUE, Langley, British Columbia V3A7W6
Contact us about this property
Highlights
Estimated valueThis is the price Wahi expects this property to sell for.
The calculation is powered by our Instant Home Value Estimate, which uses current market and property price trends to estimate your home’s value with a 90% accuracy rate.Not available
Price/Sqft$538/sqft
Monthly cost
Open Calculator
Description
Corner lot. Great family home in an awesome location on Brookswood. Floor layout featuring an open plan. Kitchen has large eating bar and a nook. Family room with gas fireplace is joined with an office/den. Separate dining room and sunken living room with a gas fireplace. Three bedrooms up. Master is drenched with sunlight and has 3 piece ensuite. Large bonus room above the garage, great for a pool table and all sorts of games. This great south facing back yard has an in-ground pool newly lined, hot tub room, pool house and a shop/storage shed. Fenced, hedged and very private. Roof is less than 10 years old!! Water tank 1 yr. Custom built and has great structure!! (id:39198)
Property Details
Interior
Features
Exterior
Features
Parking
Garage spaces -
Garage type -
Total parking spaces 6
Property History
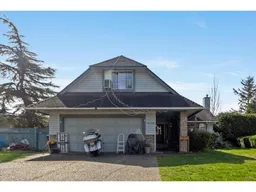 40
40
