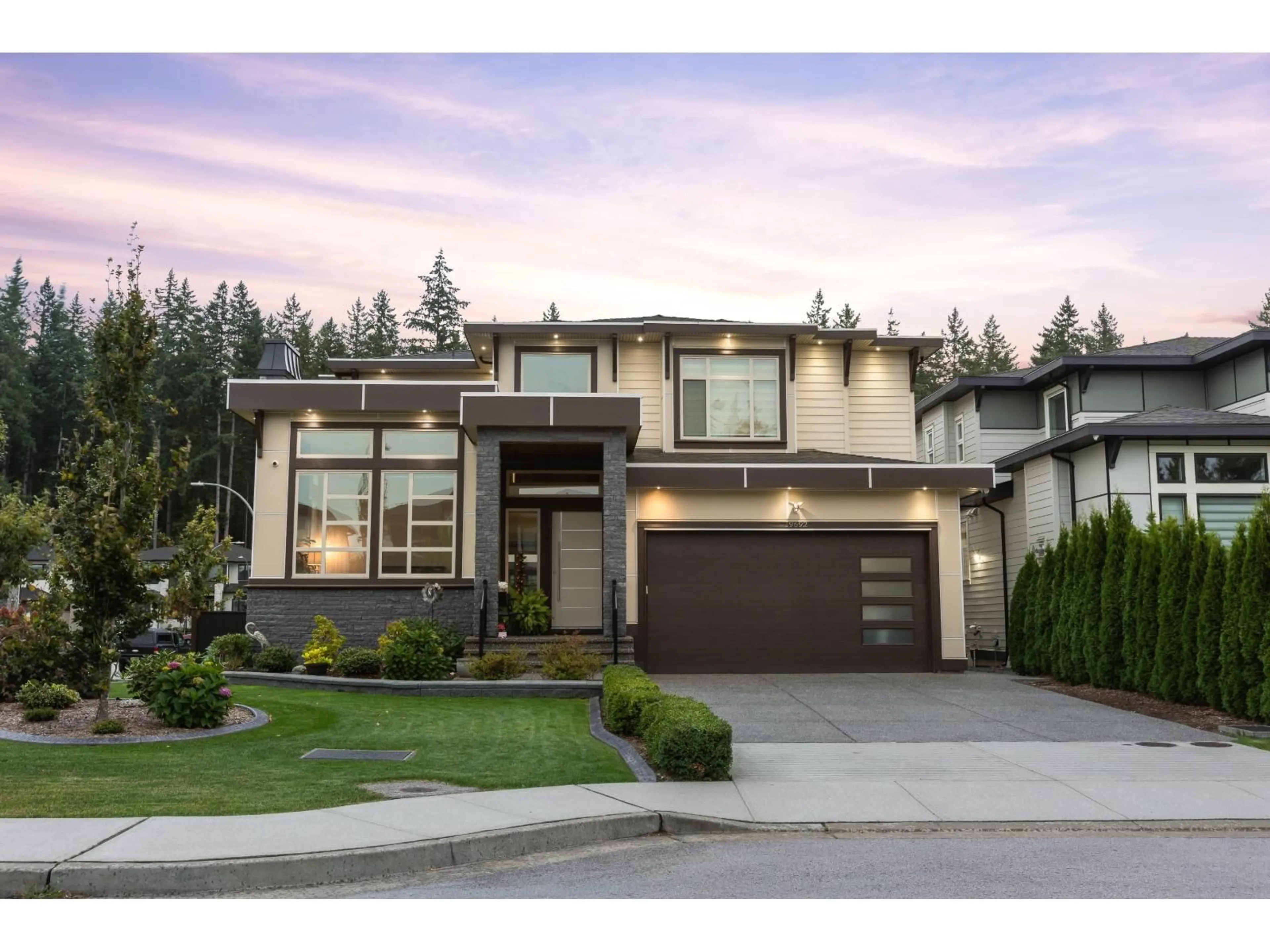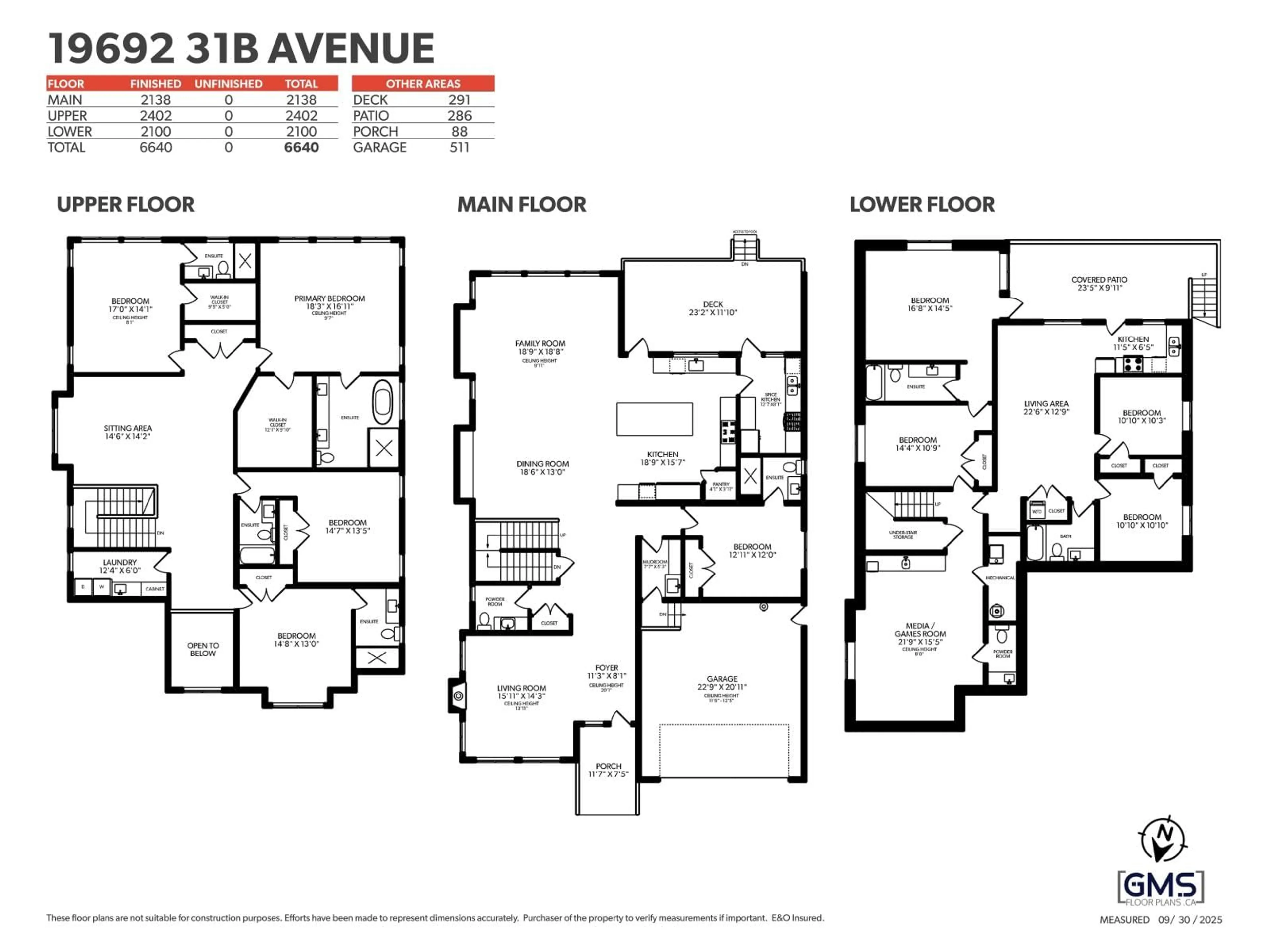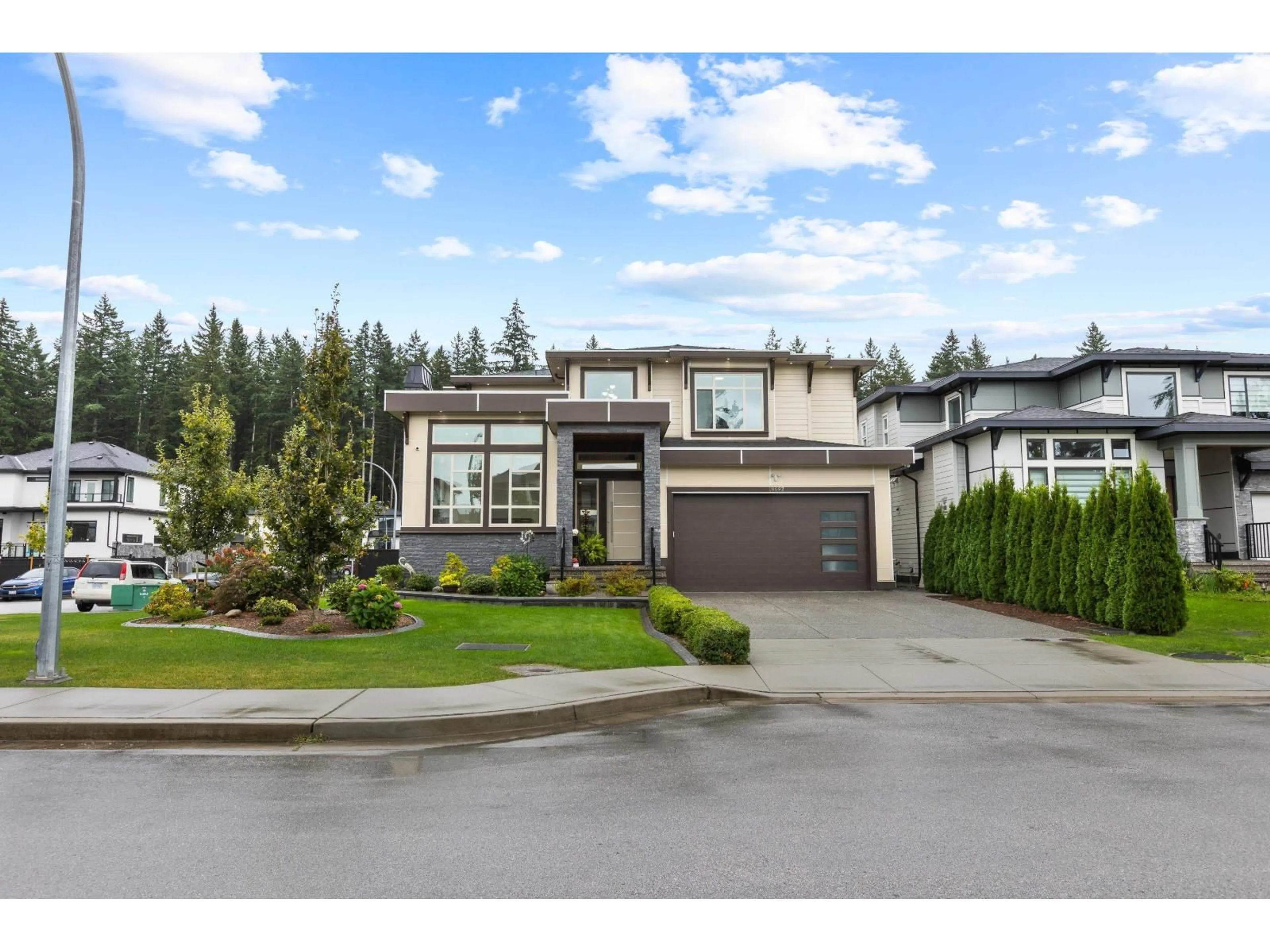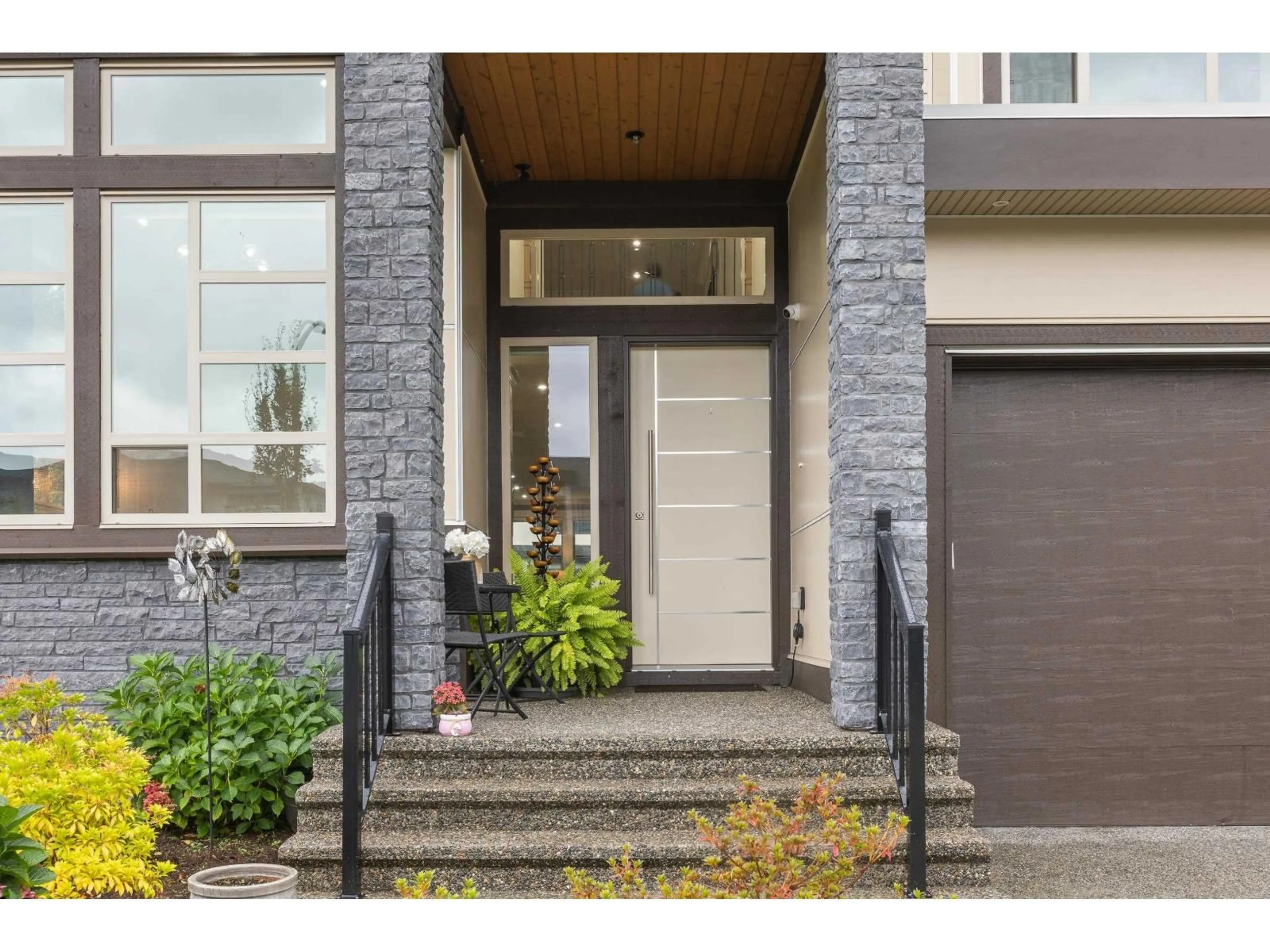19692 31B AVENUE, Langley, British Columbia V2Z0B2
Contact us about this property
Highlights
Estimated valueThis is the price Wahi expects this property to sell for.
The calculation is powered by our Instant Home Value Estimate, which uses current market and property price trends to estimate your home’s value with a 90% accuracy rate.Not available
Price/Sqft$391/sqft
Monthly cost
Open Calculator
Description
Welcome to resort style living on a quiet Brookswood street.This custom estate has 6640 sqft of living space on a large corner lot. Main floor features soaring ceilings, 2 fireplaces, oak floors, a main floor bedroom with full bath, chef's kitchen with giant island and spice kitchen. A large covered deck off the great room leads to a beautiful south facing backyard with a saltwater pool, perfect for entertaining! Upstairs has 4 large bedrooms, all with ensuites, including two primary suites, a spa-like bathroom, laundry and a huge sitting area. Downstairs features a 2 bedroom suite, media room, bar and ability to add a second one bedroom suite. With A/C, automated irrigation, smart systems and parking for 6, this home is where everyday life will feel like you're on a permanent vacation! (id:39198)
Property Details
Interior
Features
Exterior
Parking
Garage spaces -
Garage type -
Total parking spaces 6
Property History
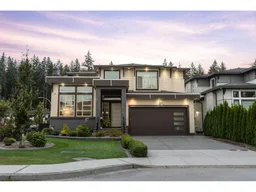 40
40
