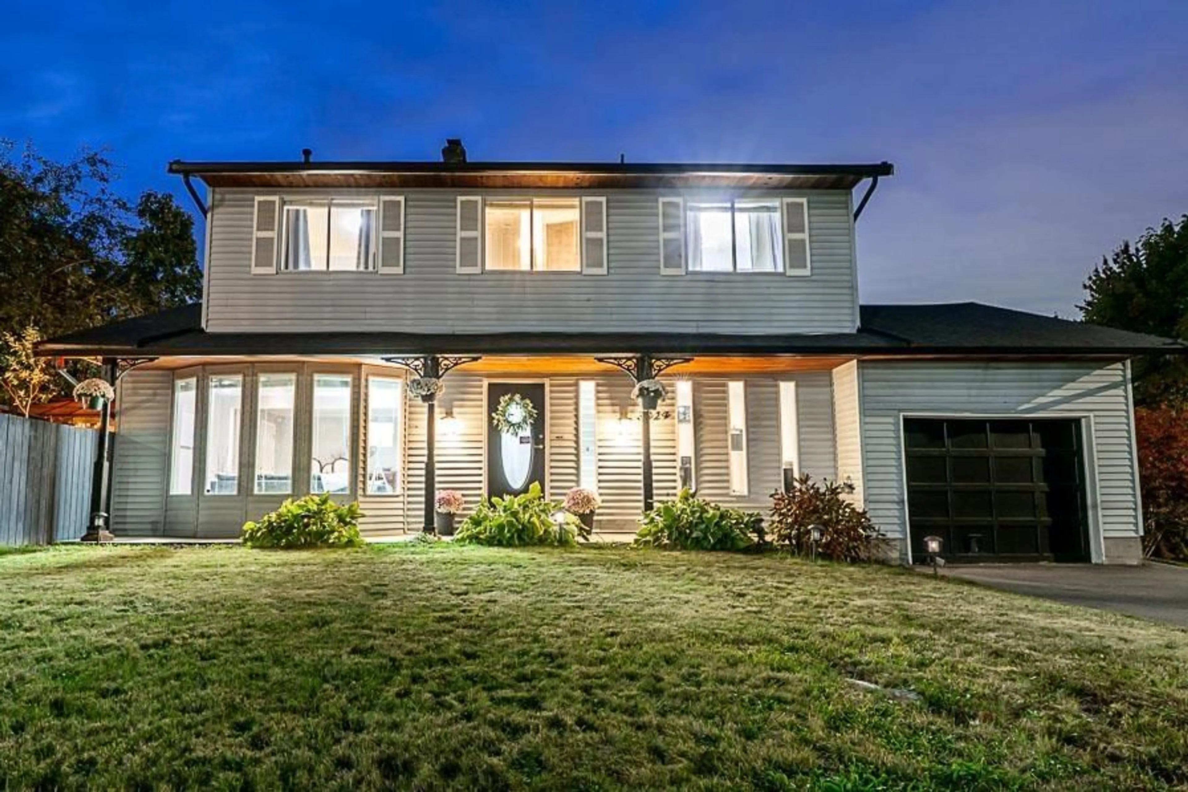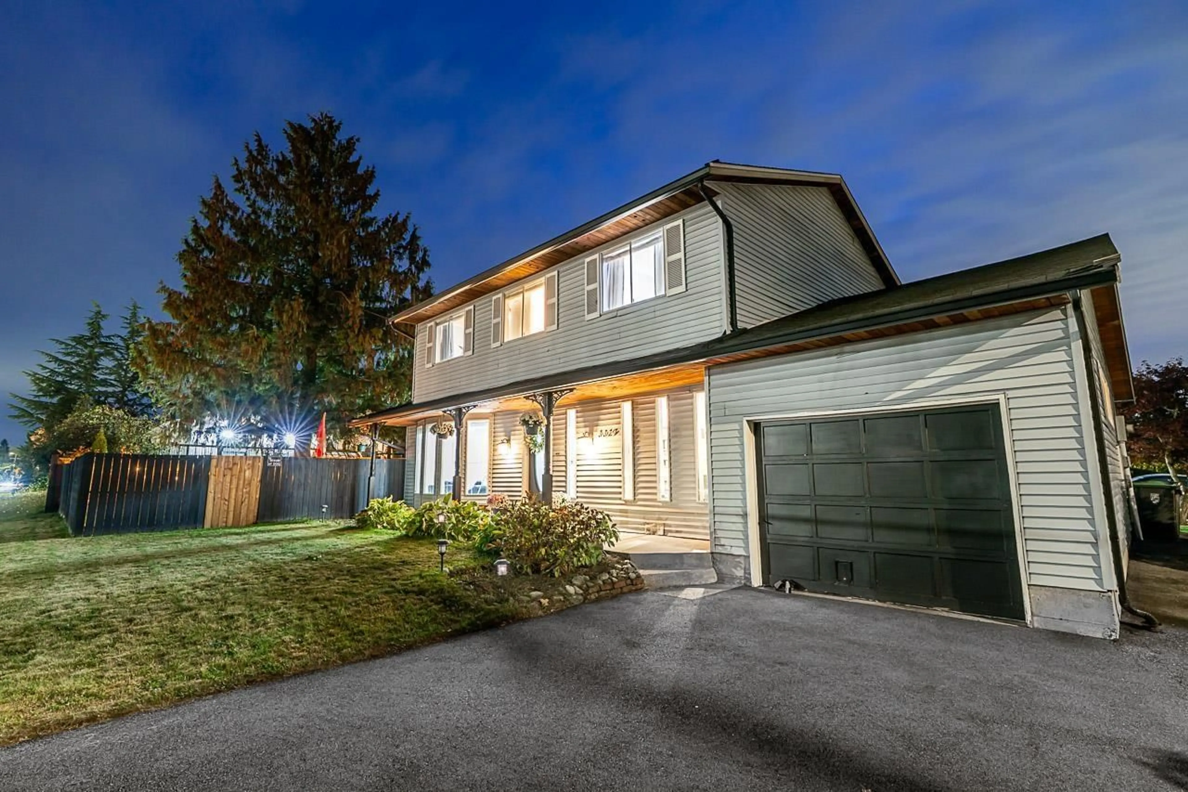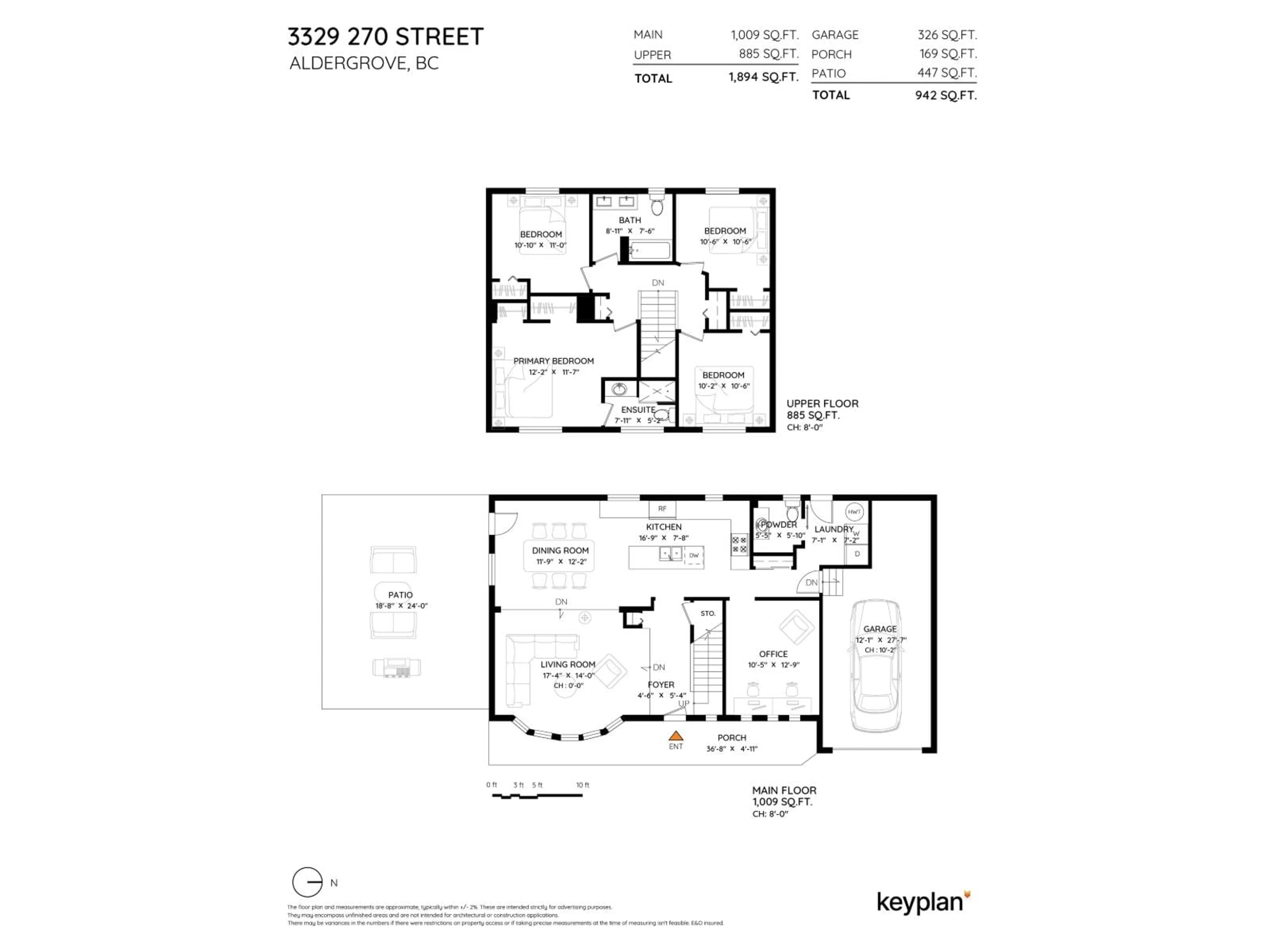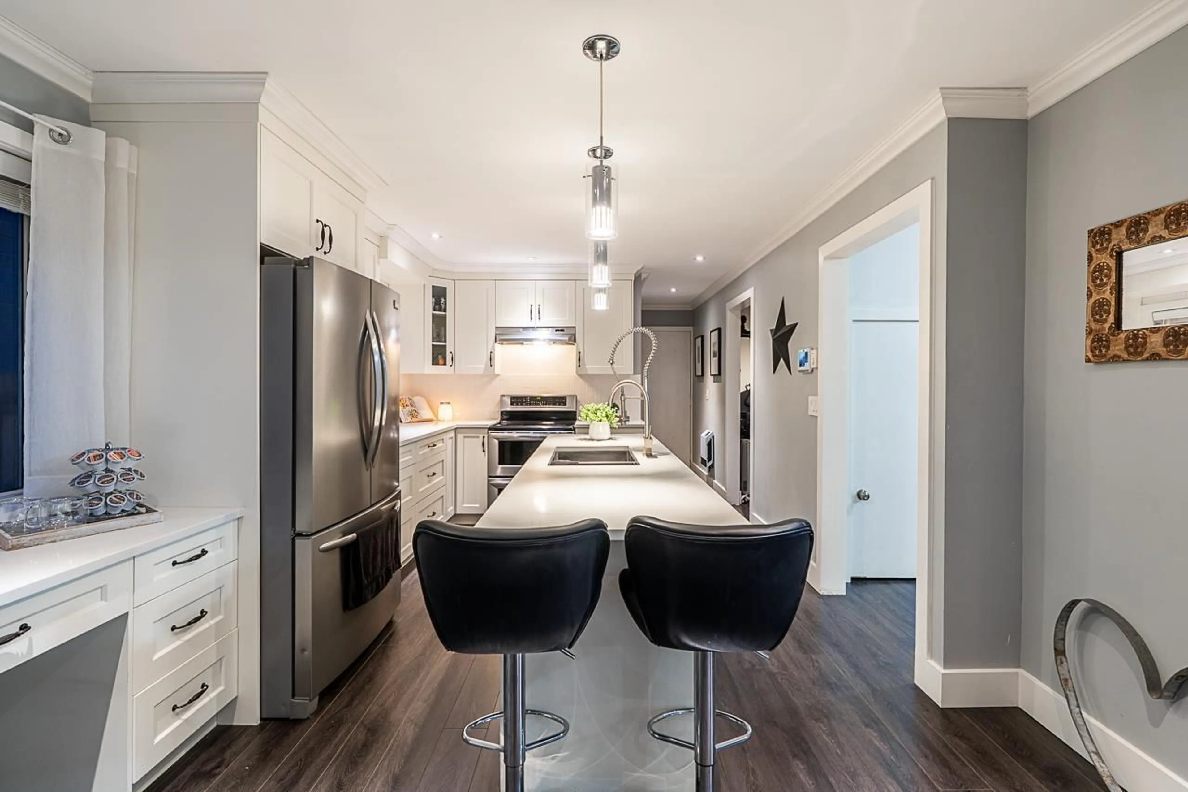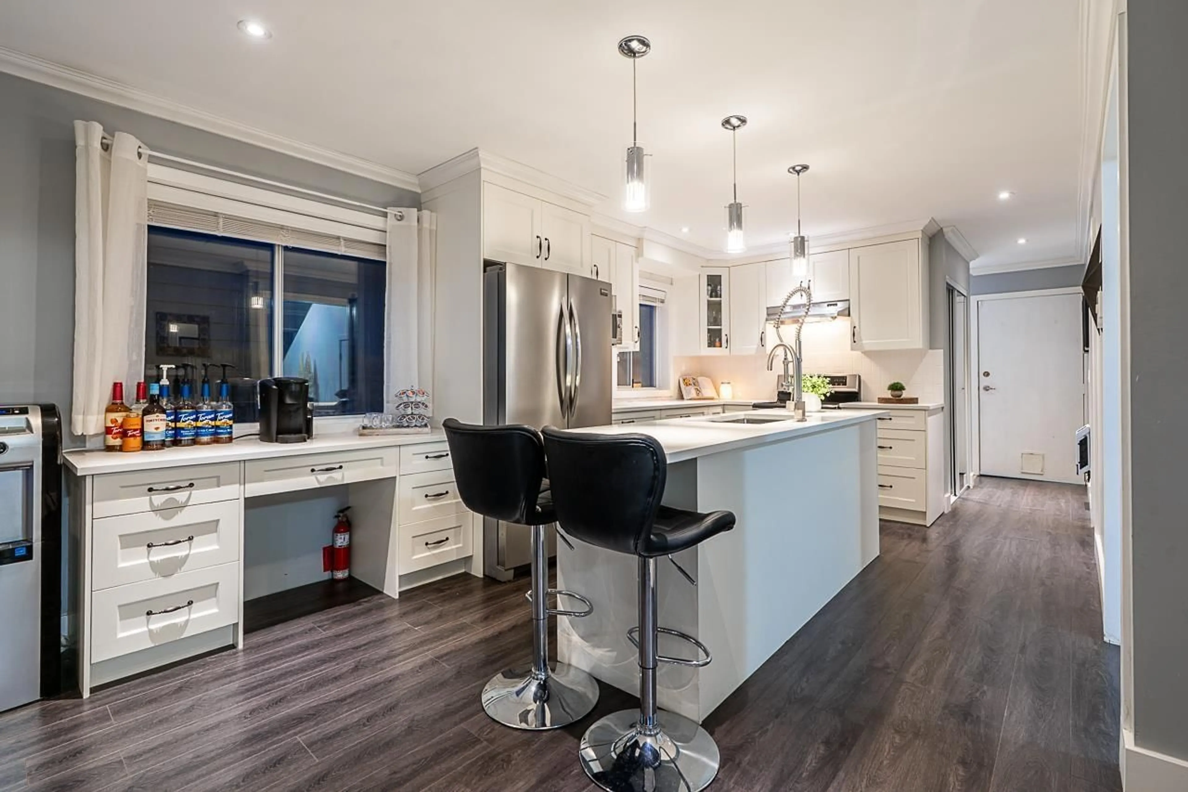3329 270 STREET, Langley, British Columbia V4W3G5
Contact us about this property
Highlights
Estimated valueThis is the price Wahi expects this property to sell for.
The calculation is powered by our Instant Home Value Estimate, which uses current market and property price trends to estimate your home’s value with a 90% accuracy rate.Not available
Price/Sqft$475/sqft
Monthly cost
Open Calculator
Description
Charming Cape Cod on a sunny corner lot across from Parkside Elementary! This family home features an Updated Kitchen with QUARTZ counters, Island & stainless steel appliances, plus a spacious great room on the main. Easy option to create a side suite using the large office & s/garage. Roof 2014, H/W 2016 +/- , baseboard heat. UPSTAIRS offers 4 generous bedrooms, main has a den large enough to use as a bedroom-just add closet. Enjoy the SOUTH EXPOSED, fully fenced SIDE yard with large patio, perfect for entertaining! Are you handy? Some updates still needed +/- (new windows & sils ($10-$12k & some new siding/some new sheathing in attic & vytex wrap needed ($15-$20k), electrical cleaned up ($5-$7k). PAINT PUTTER AND PROFIT...Walk to the new Aldergrove Town Centre! Priced $143k under tax. (id:39198)
Property Details
Interior
Features
Exterior
Parking
Garage spaces -
Garage type -
Total parking spaces 5
Property History
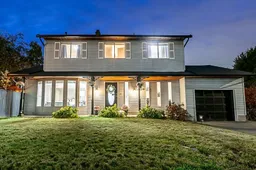 33
33
