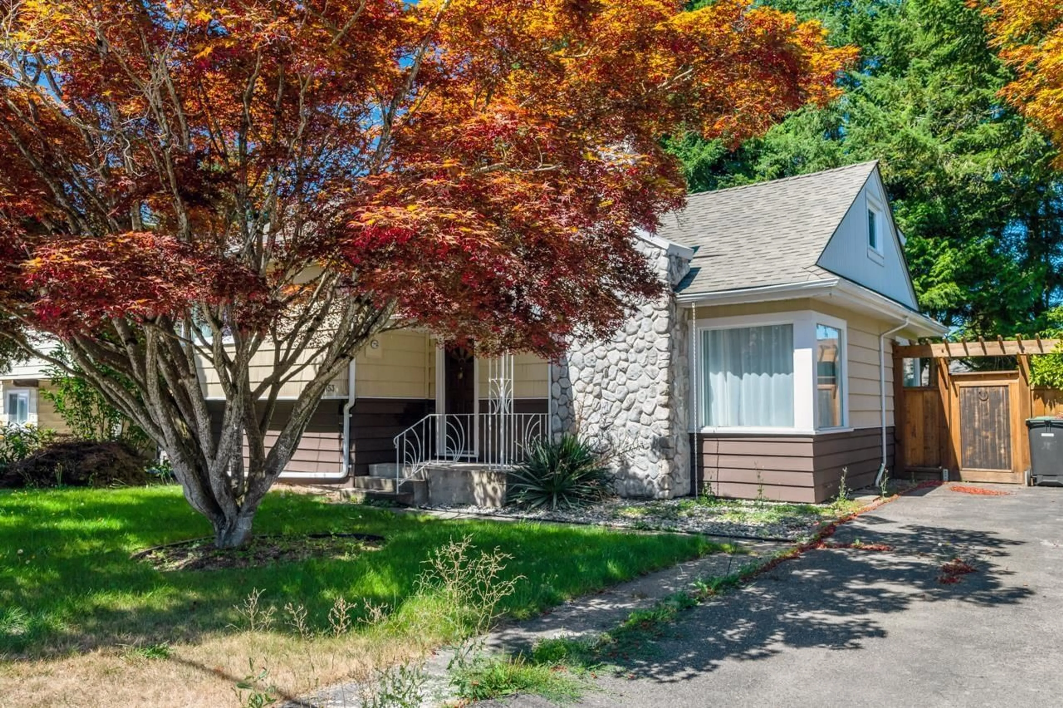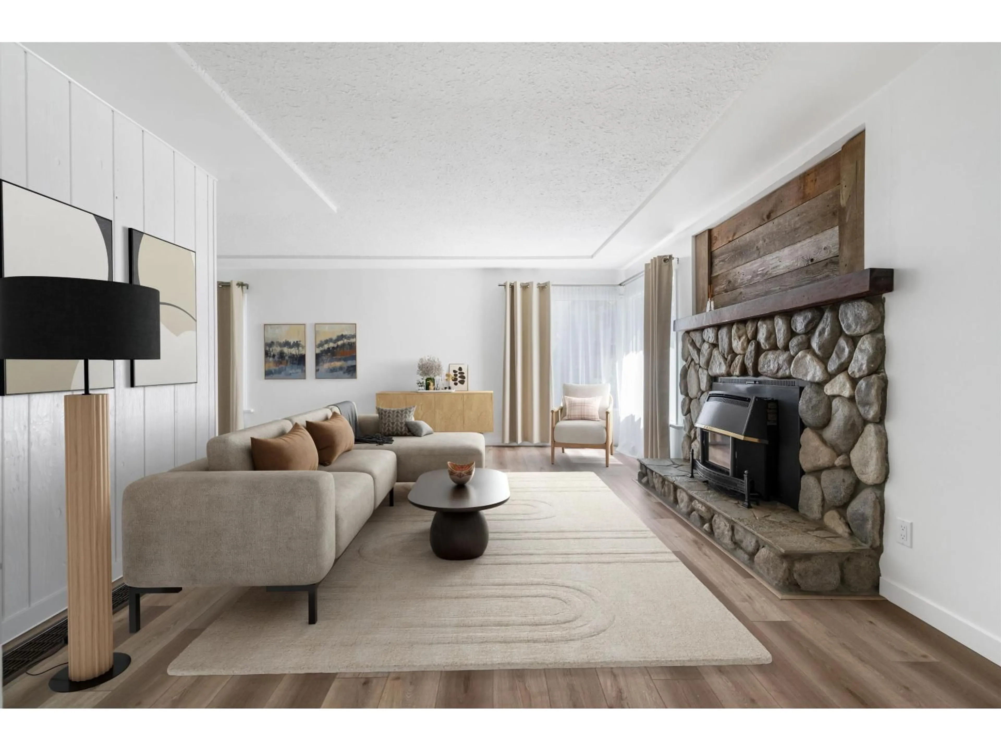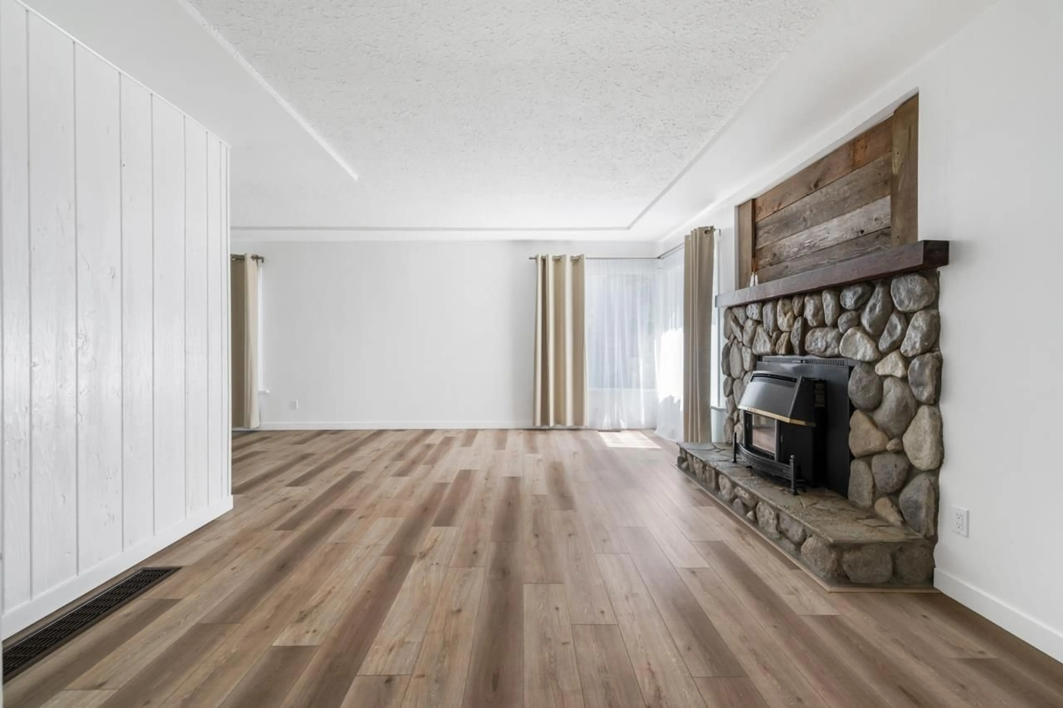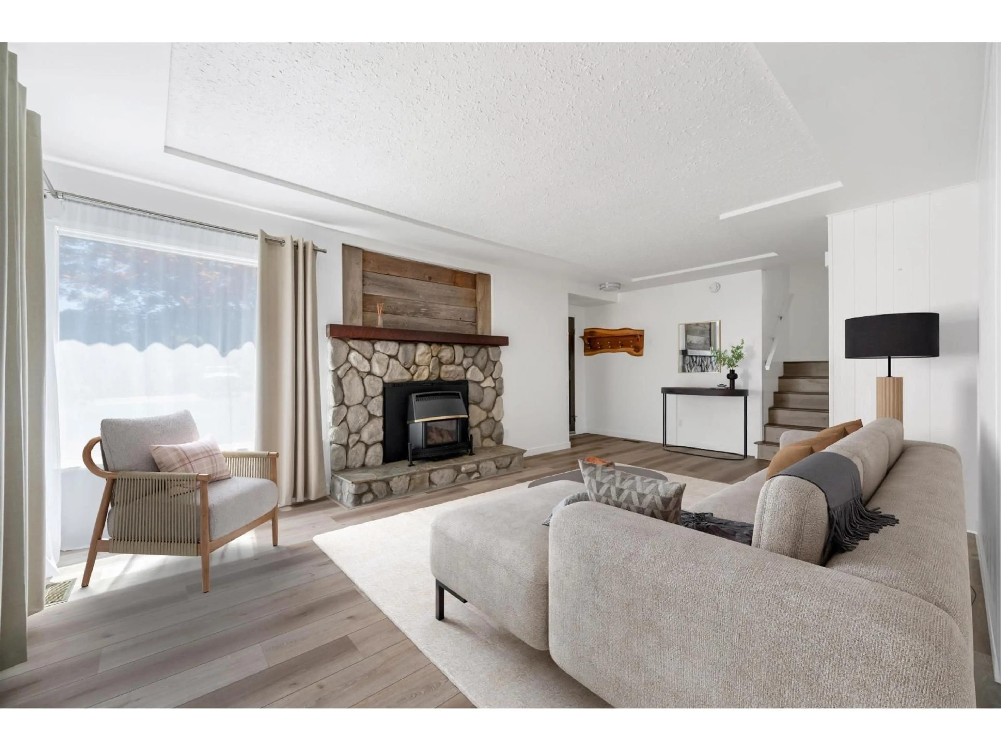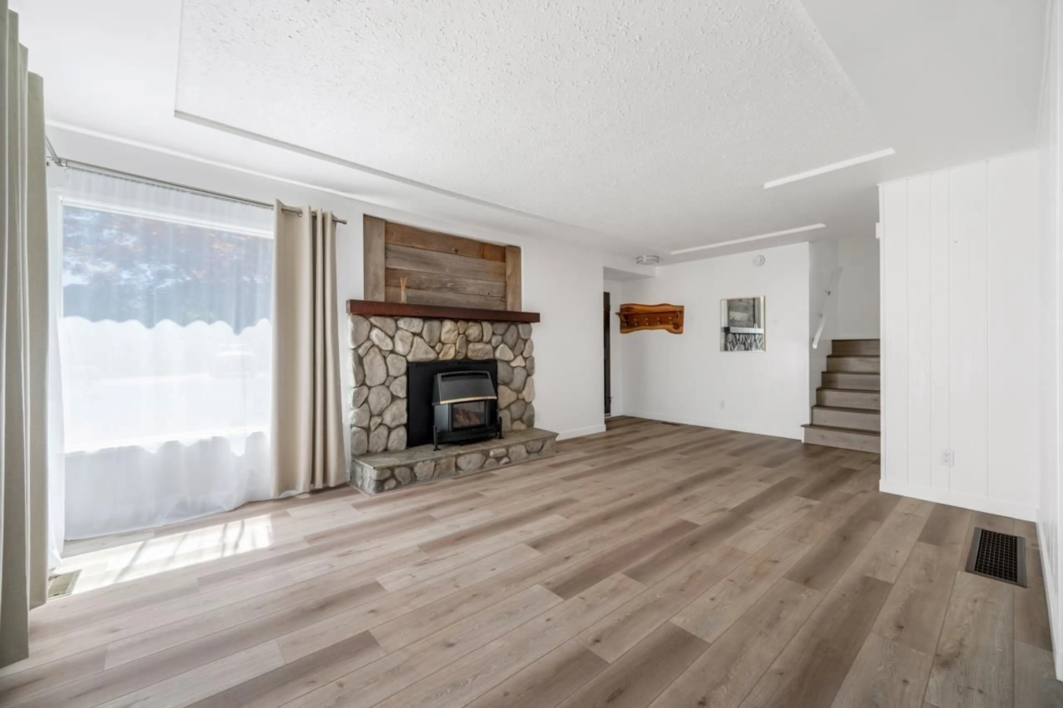27153 34 AVENUE, Langley, British Columbia V4W3H4
Contact us about this property
Highlights
Estimated valueThis is the price Wahi expects this property to sell for.
The calculation is powered by our Instant Home Value Estimate, which uses current market and property price trends to estimate your home’s value with a 90% accuracy rate.Not available
Price/Sqft$510/sqft
Monthly cost
Open Calculator
Description
Introducing this beautifully updated home in one of Aldergrove's most desirable areas - just steps from Parkside Centennial Elementary, shopping, popular restaurants & Philip Jackman Park. Nestled on a quiet residential street; this 3 bed home welcomes you with an abundance of light &numerous recent upgrades. Inside, enjoy laminate and tile flooring throughout, plus two fully renovated bathrooms. Outside, a brand-new patio with awning is perfect for entertaining, complemented by a new fence and gate (2023) for added privacy. Major updates include a new roof by Penfolds (2023) with 25-year warranty, new furnace (2022) and a full interior and exterior paint refresh (2023). This move-in-ready gem blends convenience, quality and location - the perfect place to call home (id:39198)
Property Details
Interior
Features
Exterior
Parking
Garage spaces -
Garage type -
Total parking spaces 4
Property History
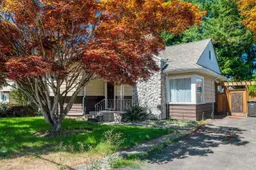 30
30
