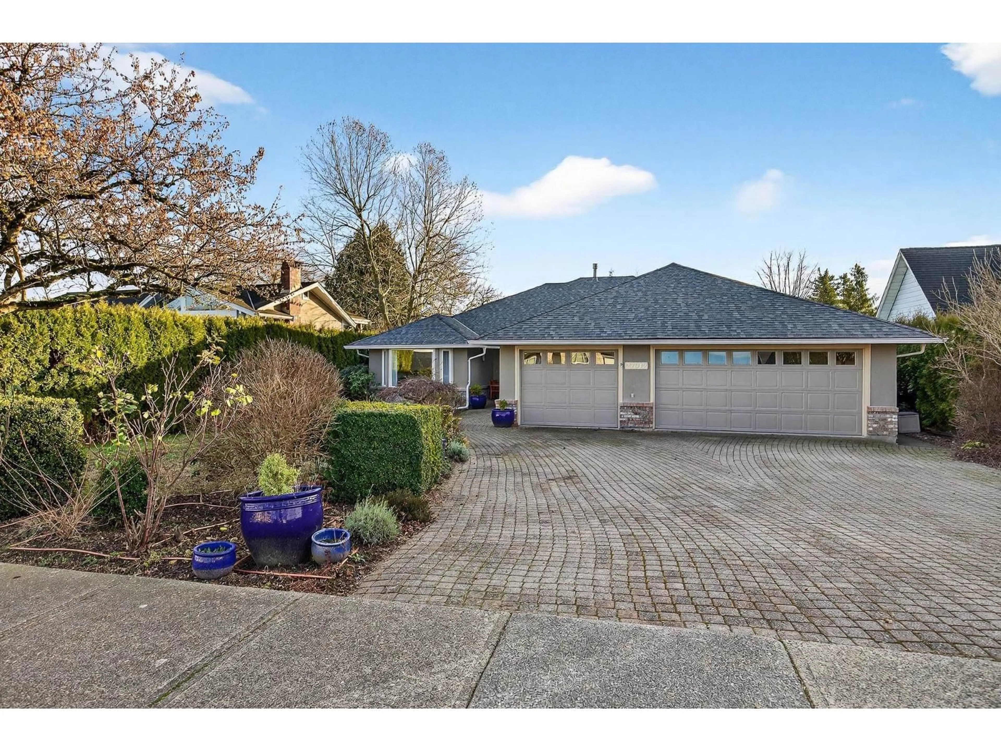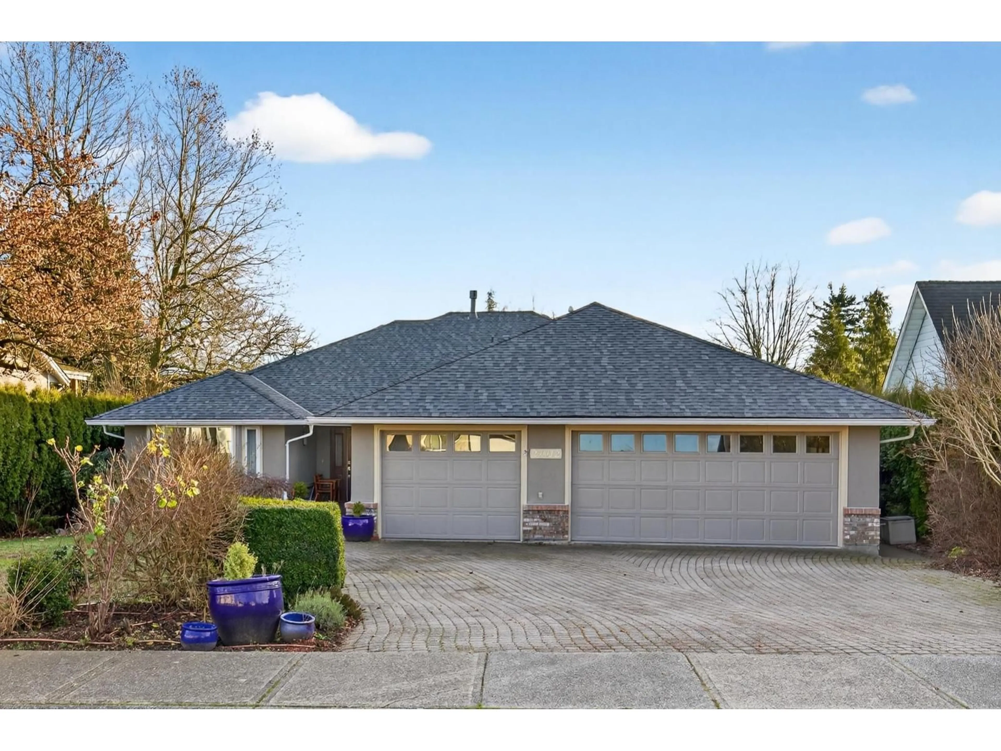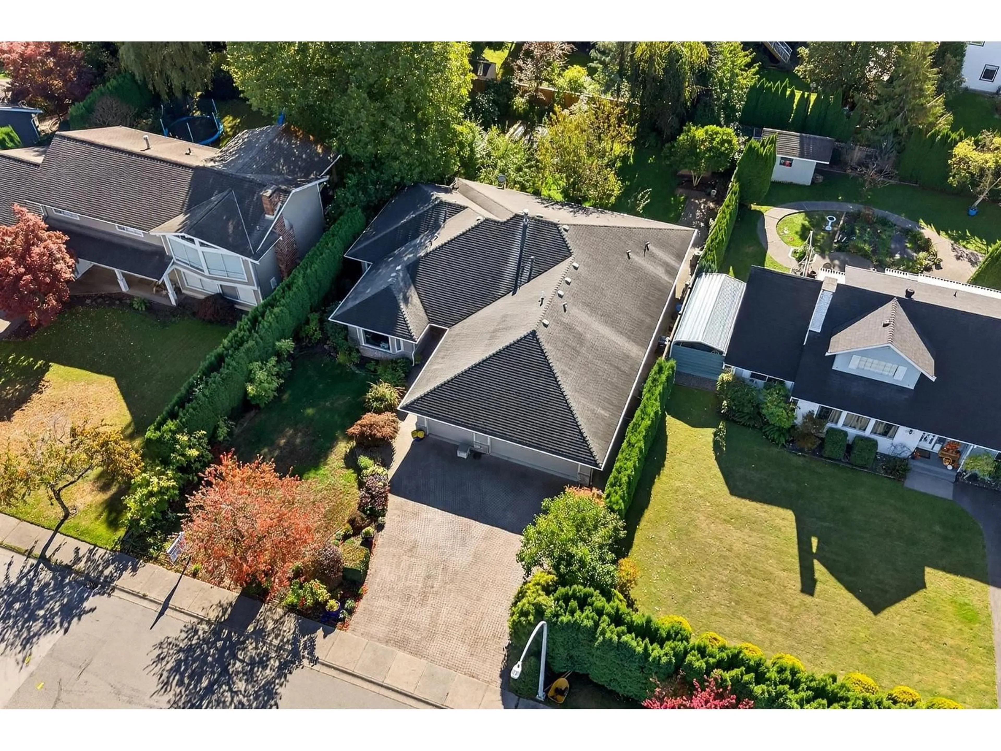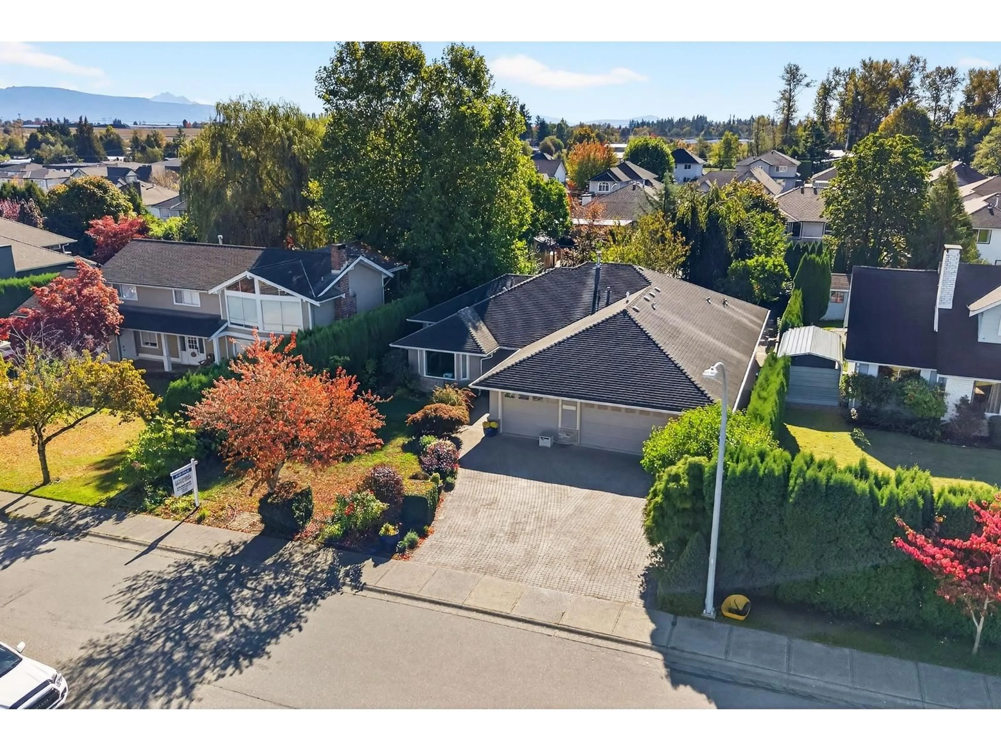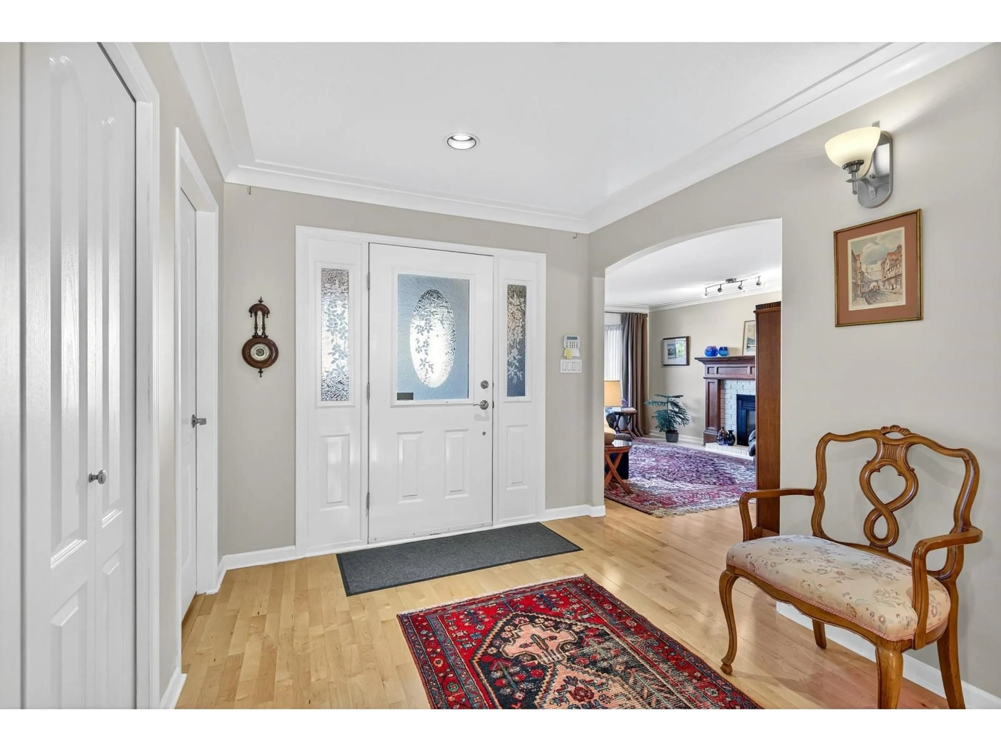27012 25 AVENUE, Langley, British Columbia V4W3W5
Contact us about this property
Highlights
Estimated valueThis is the price Wahi expects this property to sell for.
The calculation is powered by our Instant Home Value Estimate, which uses current market and property price trends to estimate your home’s value with a 90% accuracy rate.Not available
Price/Sqft$599/sqft
Monthly cost
Open Calculator
Description
Bakerview! Step into refined, one-level executive living designed for comfort with space for all your toys. 2,302 SF rancher is set on a landscaped south-facing ¼-acre lot in one of South Aldergrove's most sought-after neighbourhoods. Well-maintained & freshly painted inside and out. Enjoy your own orchard featuring many fruit trees and abundant sunshine-an exceptional private retreat. The spacious layout showcases engineered hardwood floors, oversized bedrooms, a granite kitchen with custom built-ins, massive walk-in pantry, and large covered patio ideal for year-round entertaining. Quality upgrades include hot water on demand/boiler (2021), EV charger, brand new roof and Poly B removed. Oversized Triple Garage with 16x13' full height storage above. Quiet and elegant living at its finest. (id:39198)
Property Details
Interior
Features
Exterior
Parking
Garage spaces -
Garage type -
Total parking spaces 6
Property History
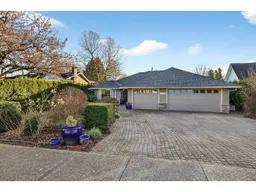 40
40
