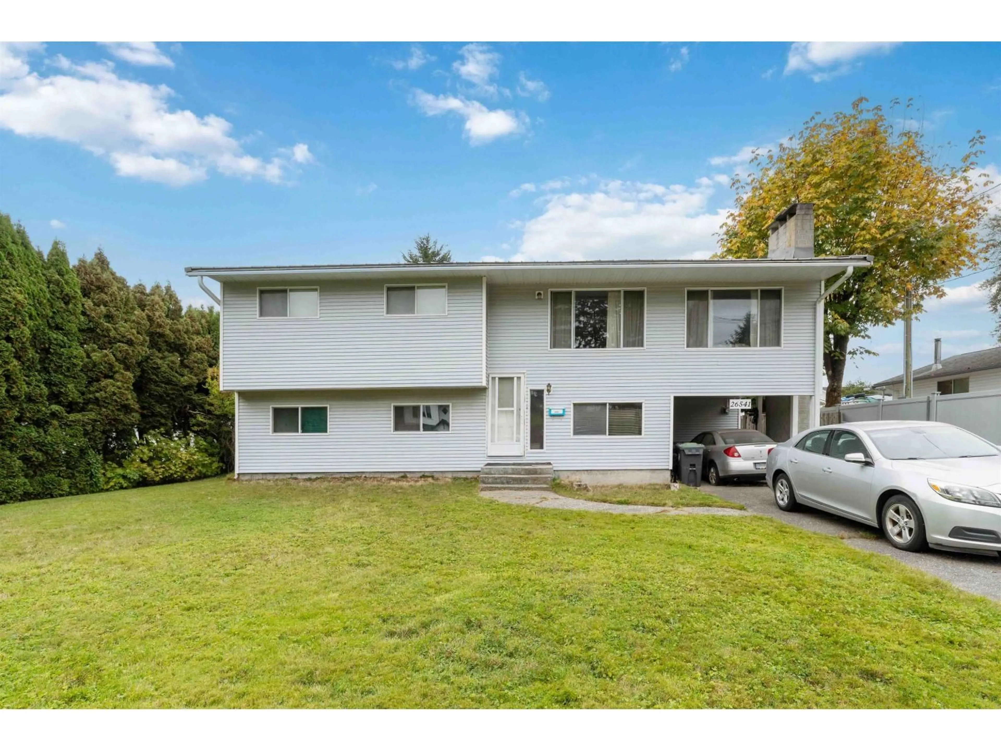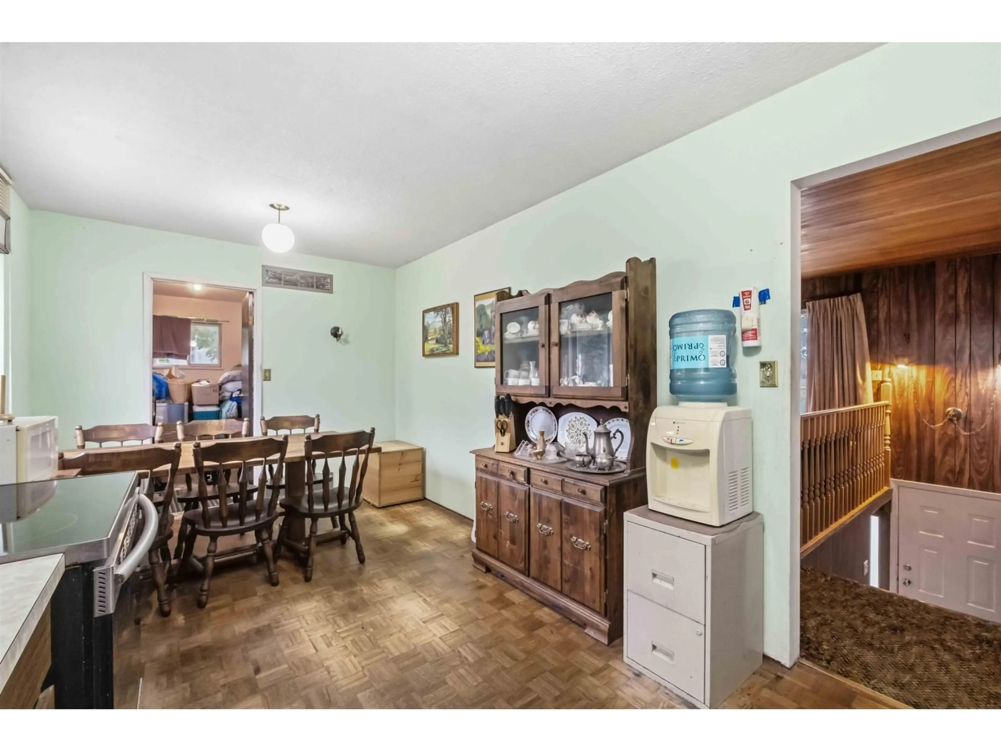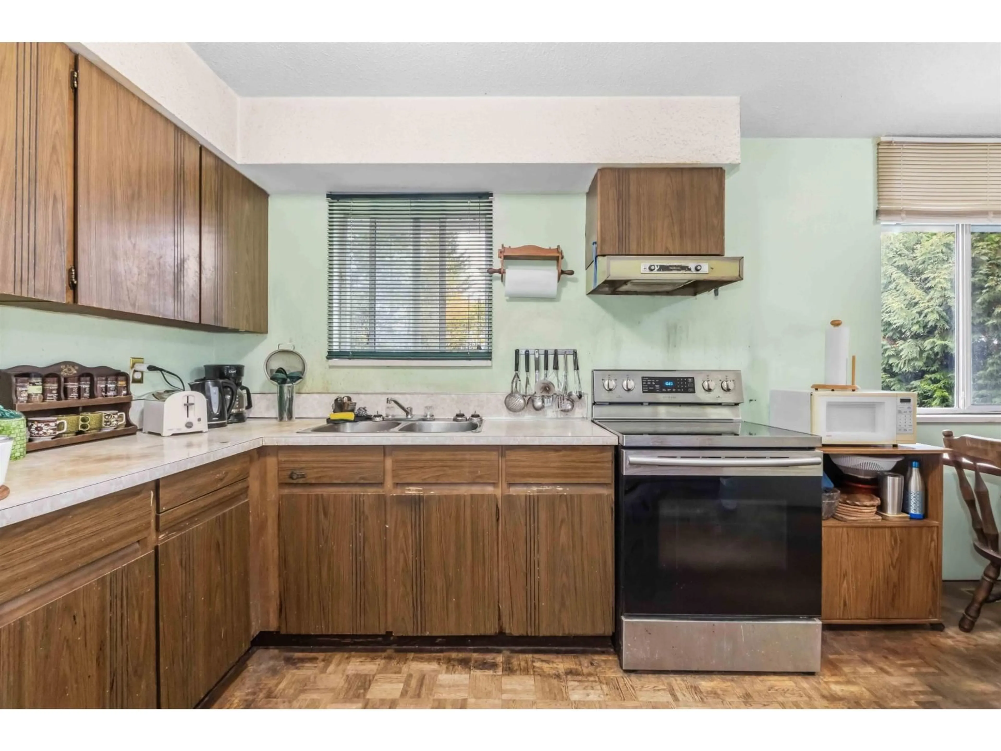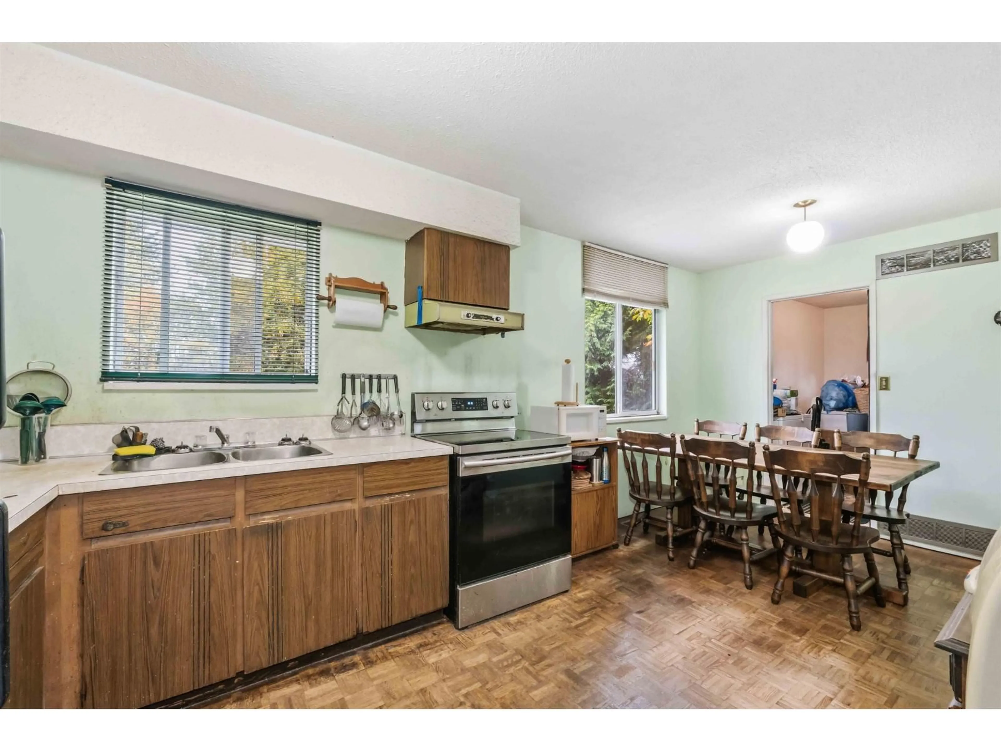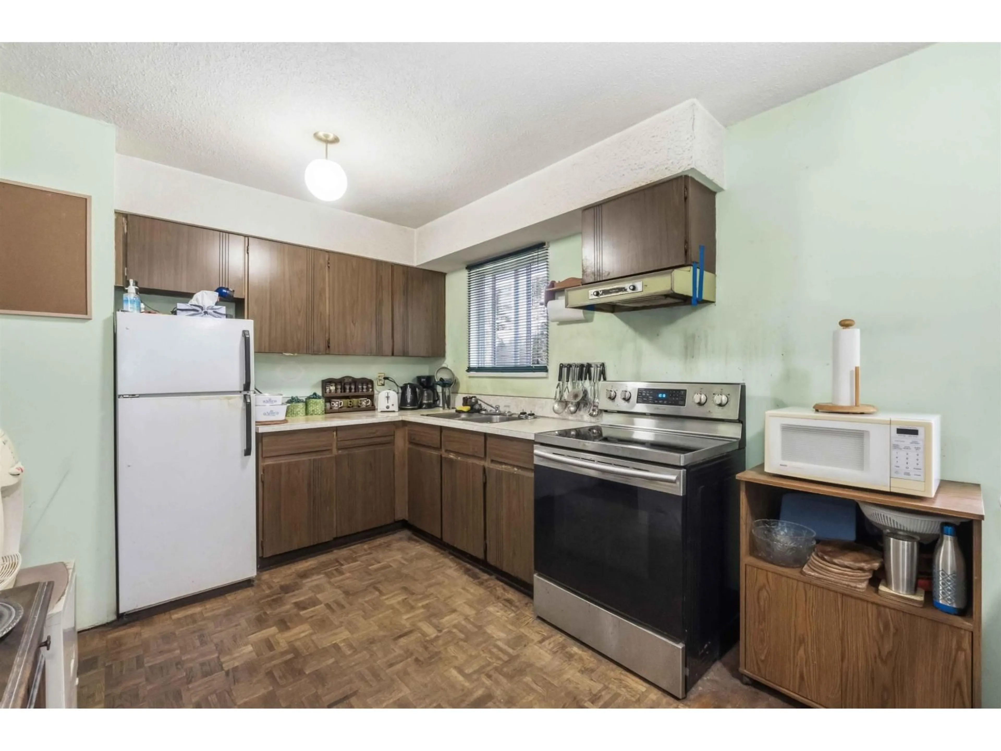26541 29 AVENUE, Langley, British Columbia V4W3A9
Contact us about this property
Highlights
Estimated valueThis is the price Wahi expects this property to sell for.
The calculation is powered by our Instant Home Value Estimate, which uses current market and property price trends to estimate your home’s value with a 90% accuracy rate.Not available
Price/Sqft$580/sqft
Monthly cost
Open Calculator
Description
Aldergrove's best value! - Priced way under assessment! Hard to find a 78 x 214 level lot. These 16,700.00 R-1B development opportunity has so much potential and is a fantastic investment. Aldergove/Langley is in the final stages of finalizing the area OCP - future potential should allow SSMUH opportunity (Duplex, tri Plex, multi-plex) -Possible townhome potential with neighborhood land assembly. Home is in original condition and needs some renovating - Furnace, heat pump, and hot water tank are newer, and the roof is metal. The home will be considered as is, in its current condition. Close to Betty Gilbert Middle School/Aldergrove SS and Aldergrove Athletic Park. The development potential and future use should be verified by the buyer if deemed important. Call L.s for showings. (id:39198)
Property Details
Interior
Features
Exterior
Parking
Garage spaces -
Garage type -
Total parking spaces 4
Property History
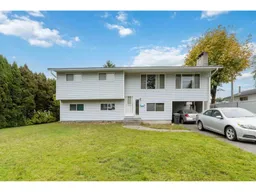 19
19
