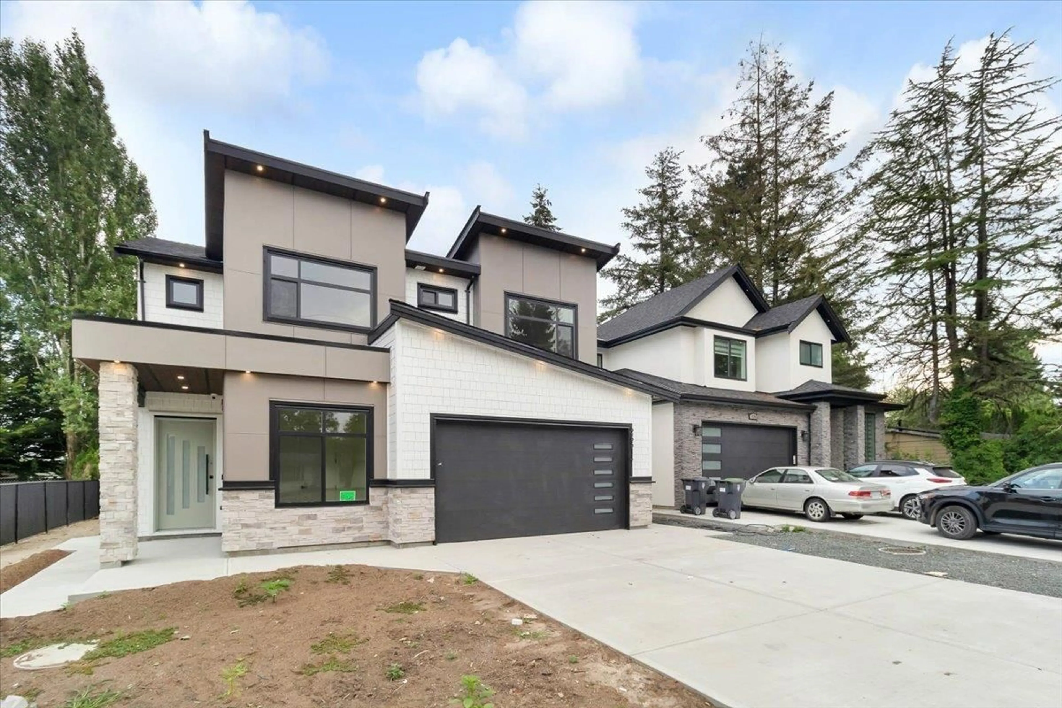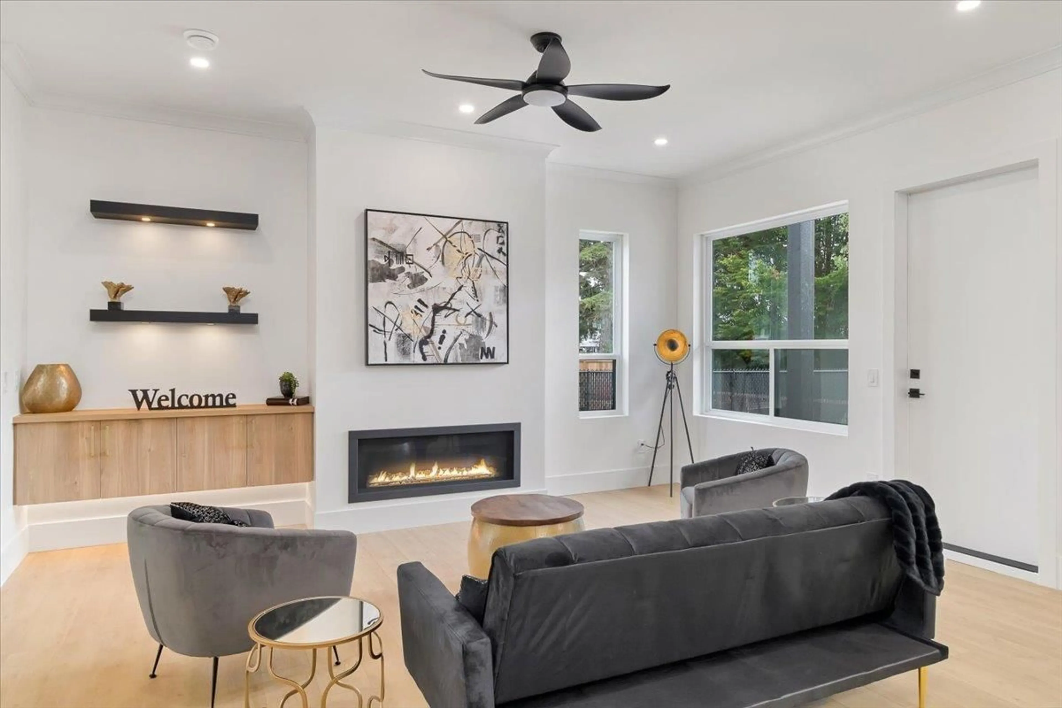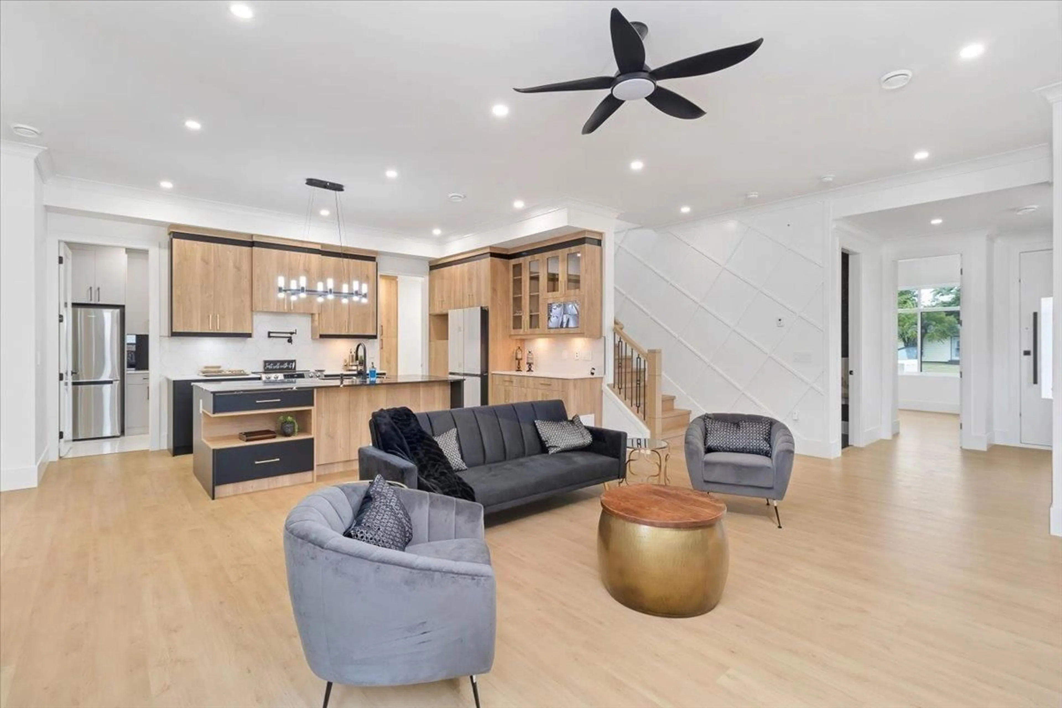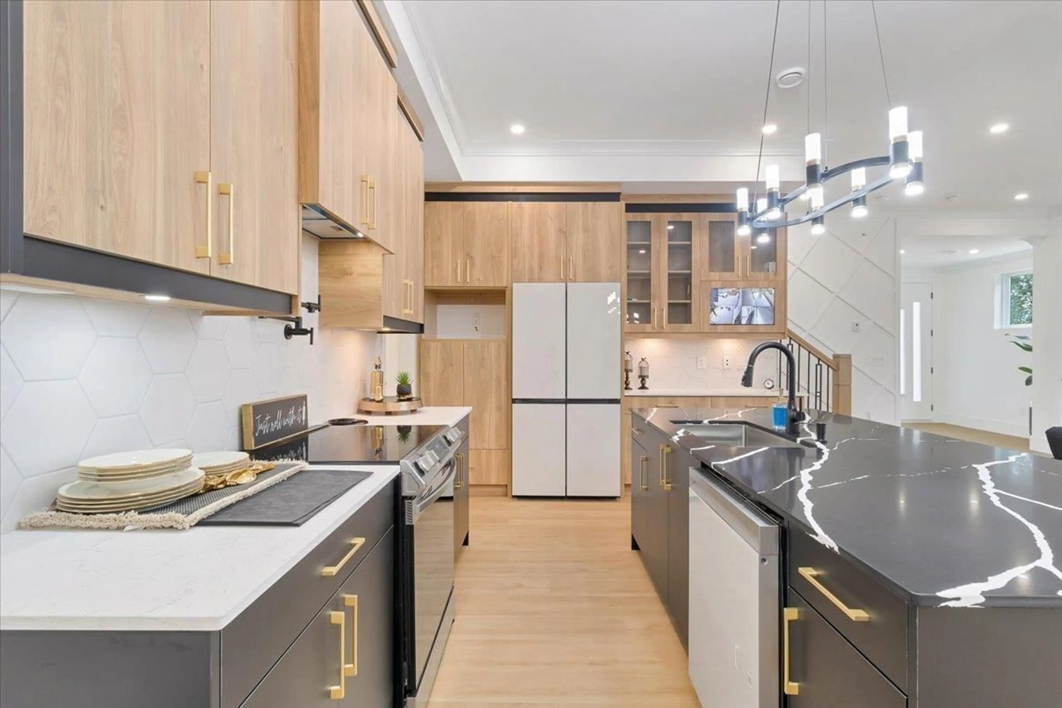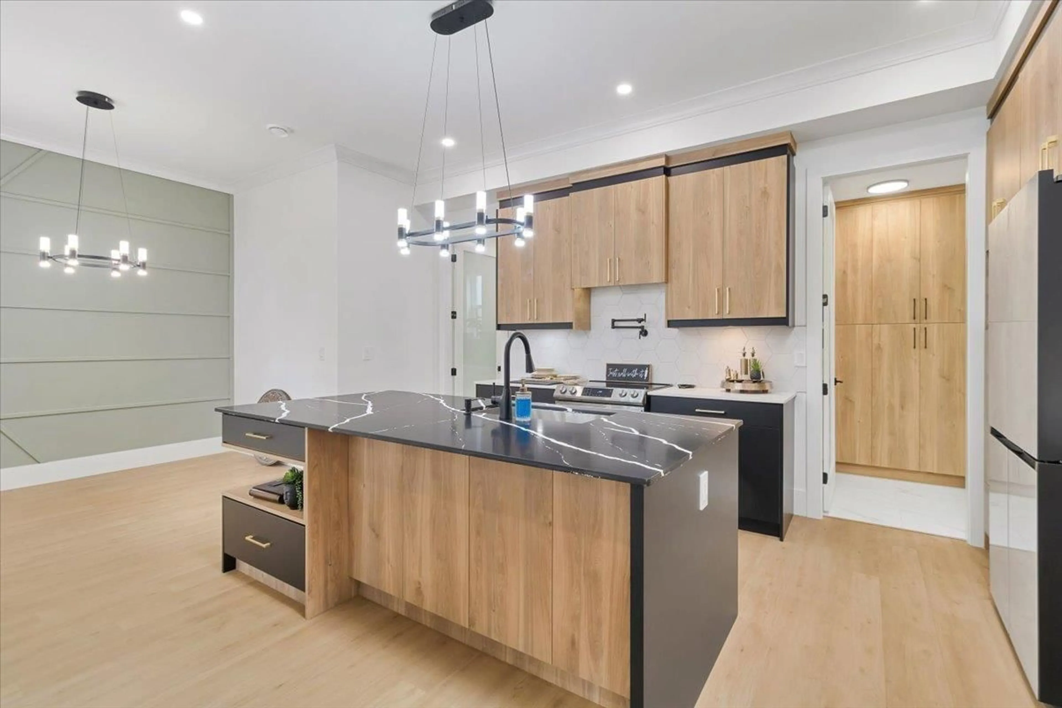26514 29 AVENUE, Langley, British Columbia V4W3A9
Contact us about this property
Highlights
Estimated valueThis is the price Wahi expects this property to sell for.
The calculation is powered by our Instant Home Value Estimate, which uses current market and property price trends to estimate your home’s value with a 90% accuracy rate.Not available
Price/Sqft$495/sqft
Monthly cost
Open Calculator
Description
Priced $150,000 Below BC Assessment! Open House Sat &SUN 1-4PM Welcome to this, brand-new home featuring 7 bedrooms and 5 bathrooms, complete with high-end appliances. The property includes an above-ground 2-bedroom basement with separate laundry facilities. The open floor plan offers 1 bedroom on the main floor and 4 bedrooms on the upper level, including a spacious master suite. Enjoy culinary delights in the gourmet kitchen, complemented by a convenient spice kitchen. Additional highlights include a large laundry room and evenings spent by the fire pit on the back patio, perfect for relaxation and entertainment. Located just minutes away from school, bus stops, and shopping center, this home offers both luxury and convenience. Also includes New Home 2-5-10 warranty for peace of mind. (id:39198)
Property Details
Interior
Features
Property History
 19
19
