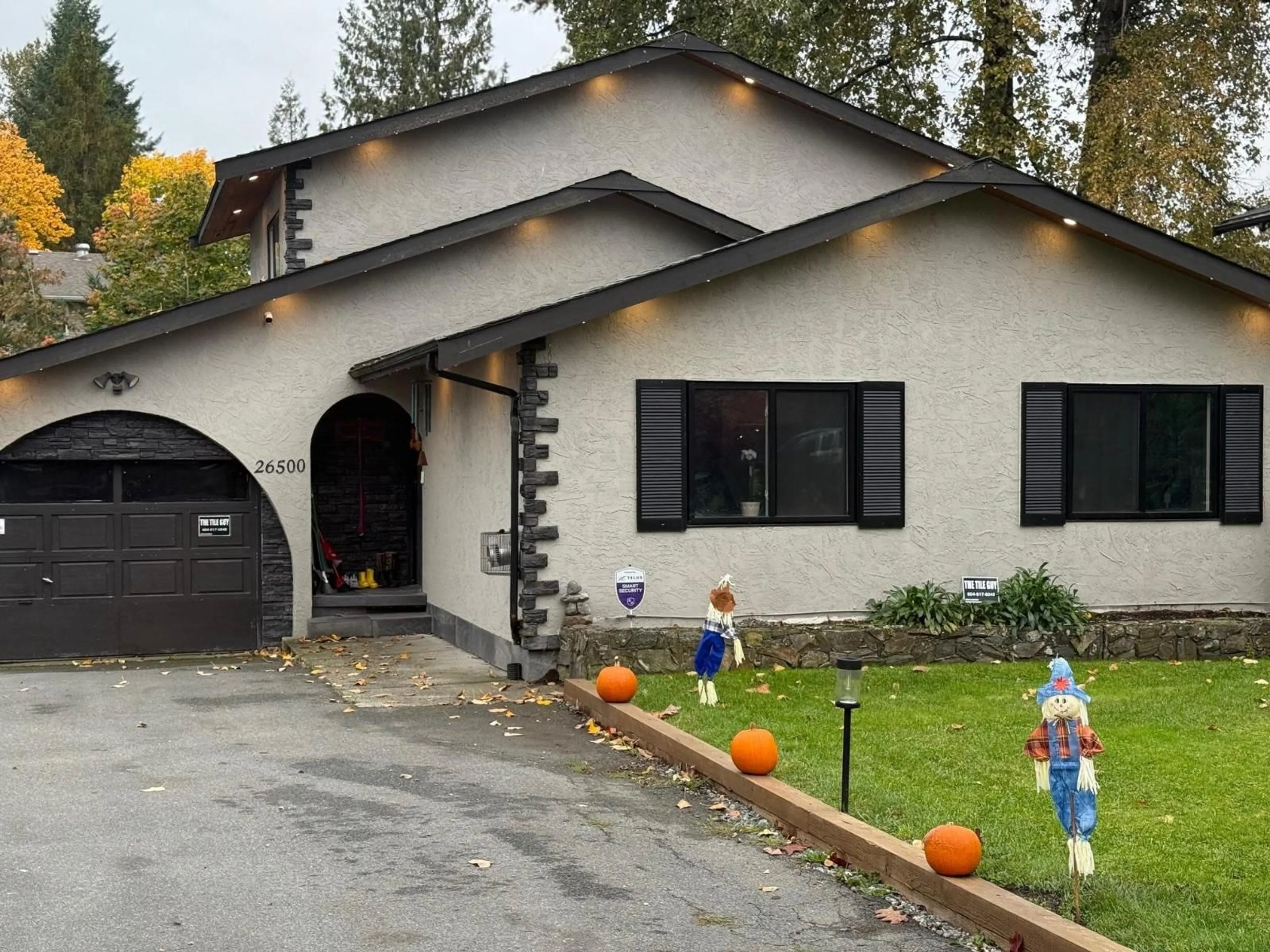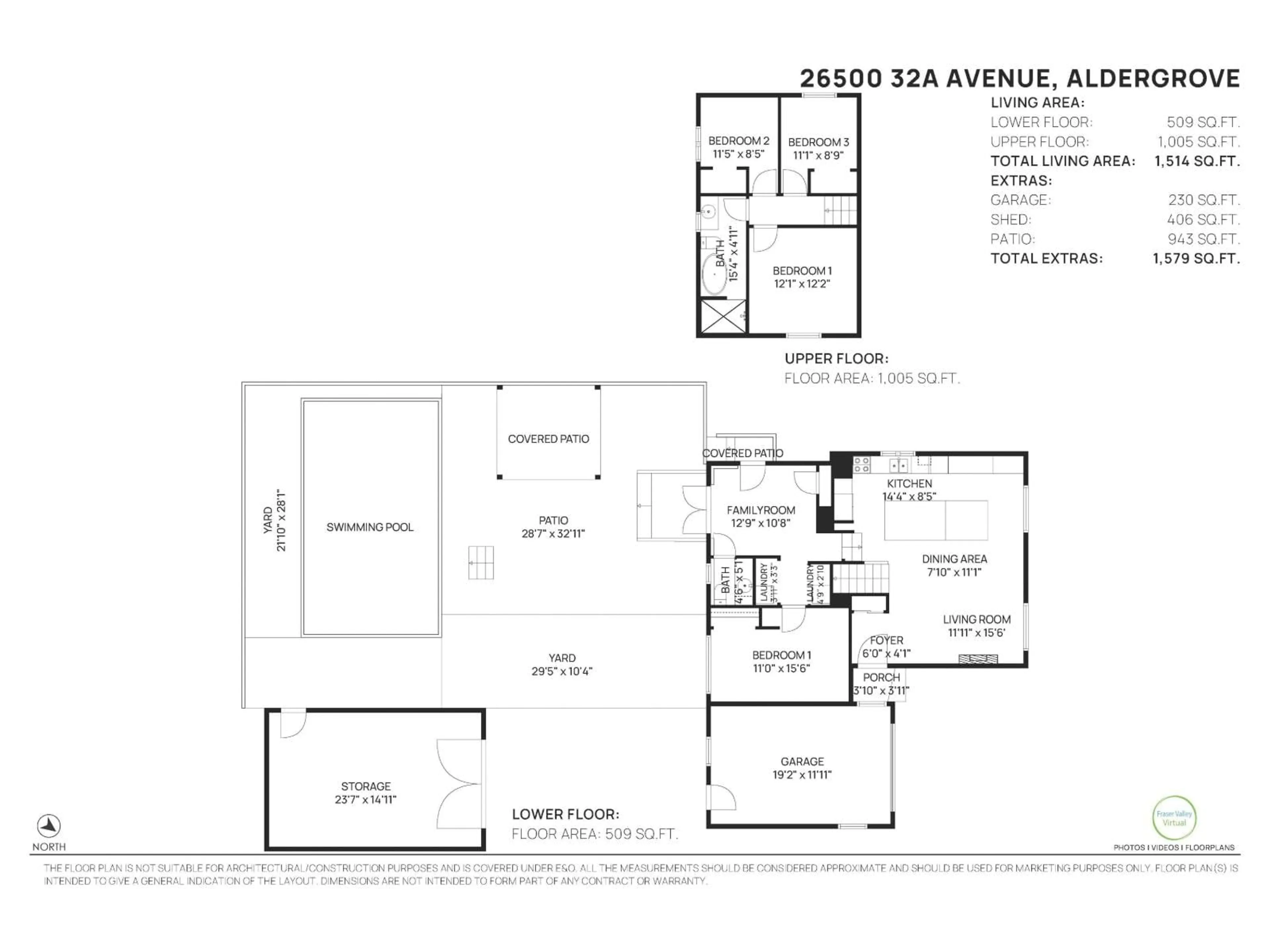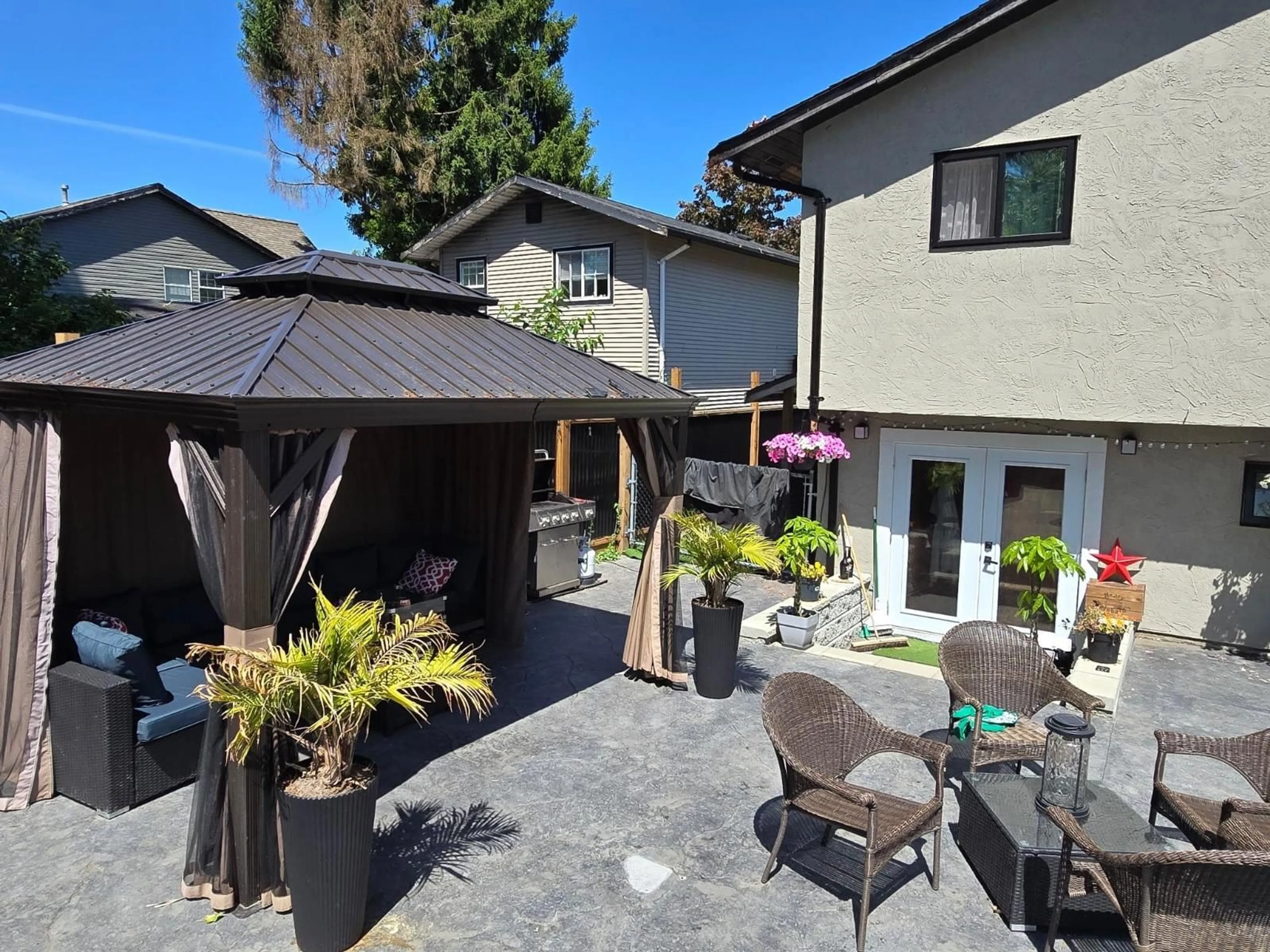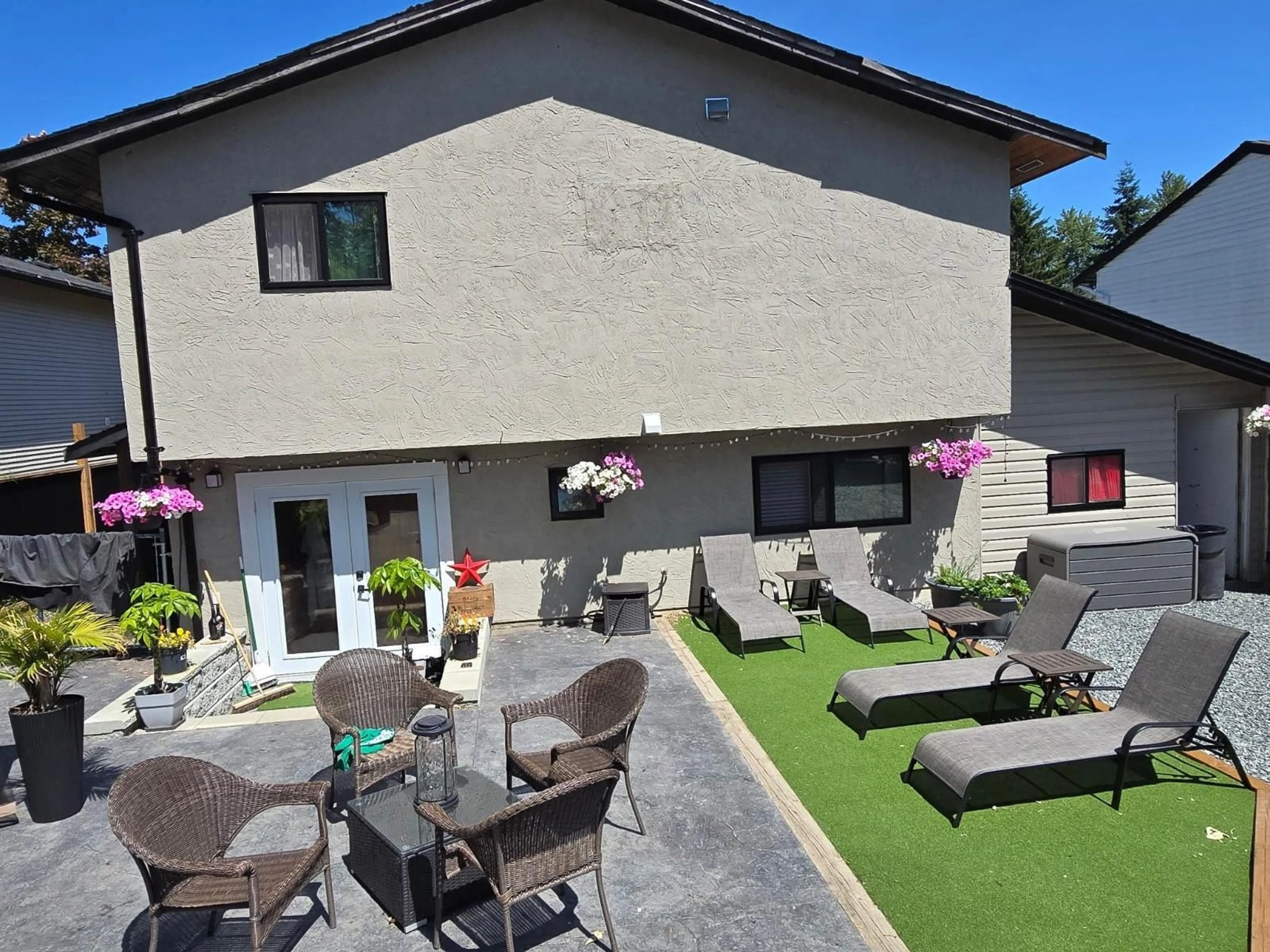26500 32A AVENUE, Langley, British Columbia V4W3G1
Contact us about this property
Highlights
Estimated valueThis is the price Wahi expects this property to sell for.
The calculation is powered by our Instant Home Value Estimate, which uses current market and property price trends to estimate your home’s value with a 90% accuracy rate.Not available
Price/Sqft$693/sqft
Monthly cost
Open Calculator
Description
Nice split level home in Aldergrove Parkside neighbourhood, 4 beds, 1.5 baths with plenty of updating! Enjoy entertaining on the main level with updated kitchen including skylight, quartz countertops and quality backsplash, centre island with attached eating area, coffee bar, new cabinets, newer appliances, cast double sink, updated lighting, air con, and electric fireplace with cultured stone feature wall. Upstairs offers 3 bedrooms and has a beautifully remodelled bath with rain shower, free standing tub, marble counters and quality tile work. The lower level has a good sized family room and French doors leading out to the fully fenced, professionally landscaped backyard plus 4th bedroom. Above ground outdoor pool. Aprox 14 x 24 Large Workshop. Newer windows and roof, lots of parking. (id:39198)
Property Details
Interior
Features
Exterior
Features
Parking
Garage spaces -
Garage type -
Total parking spaces 6
Property History
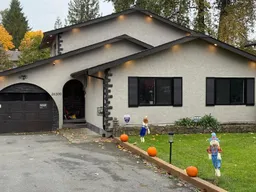 35
35
