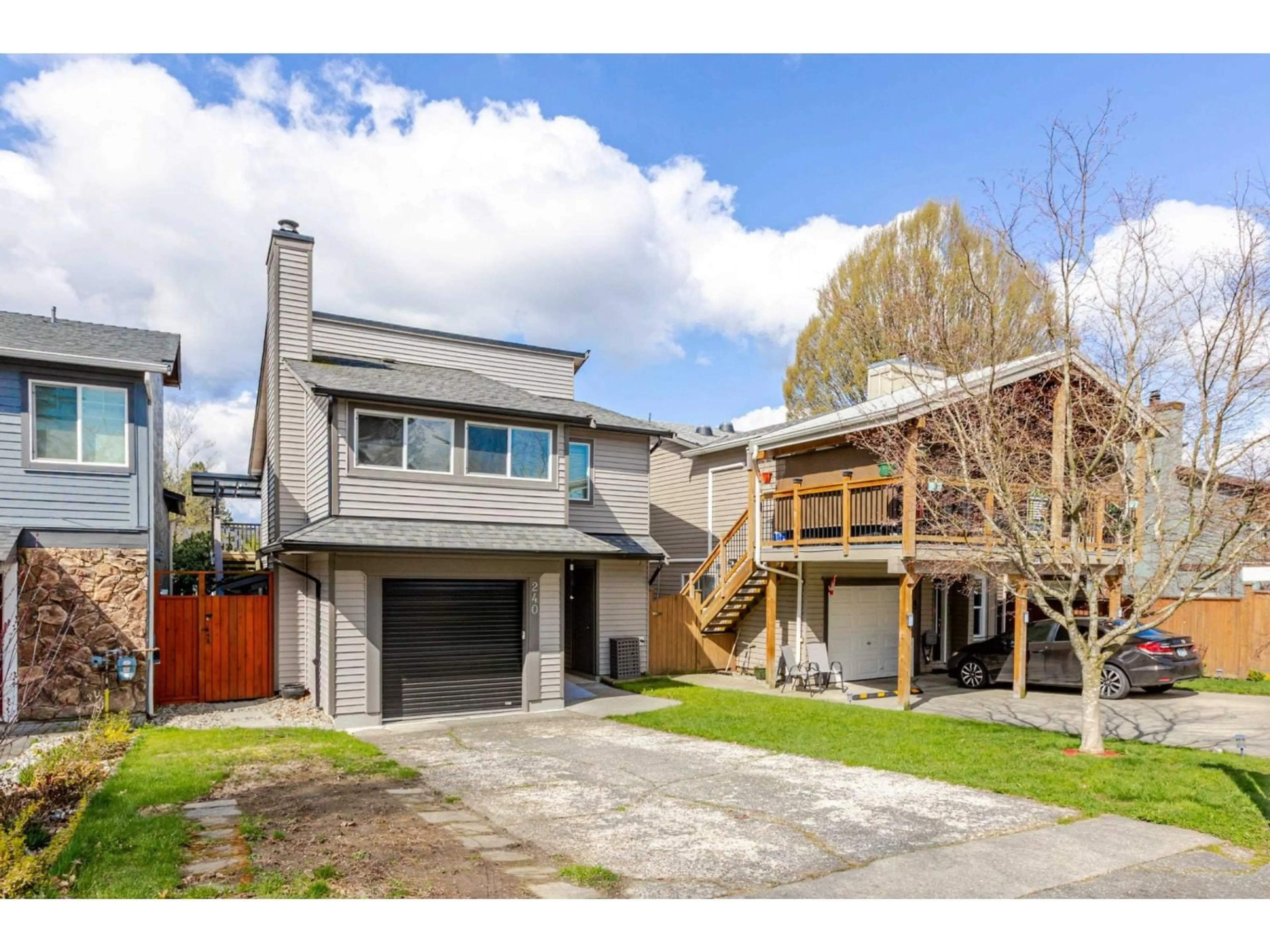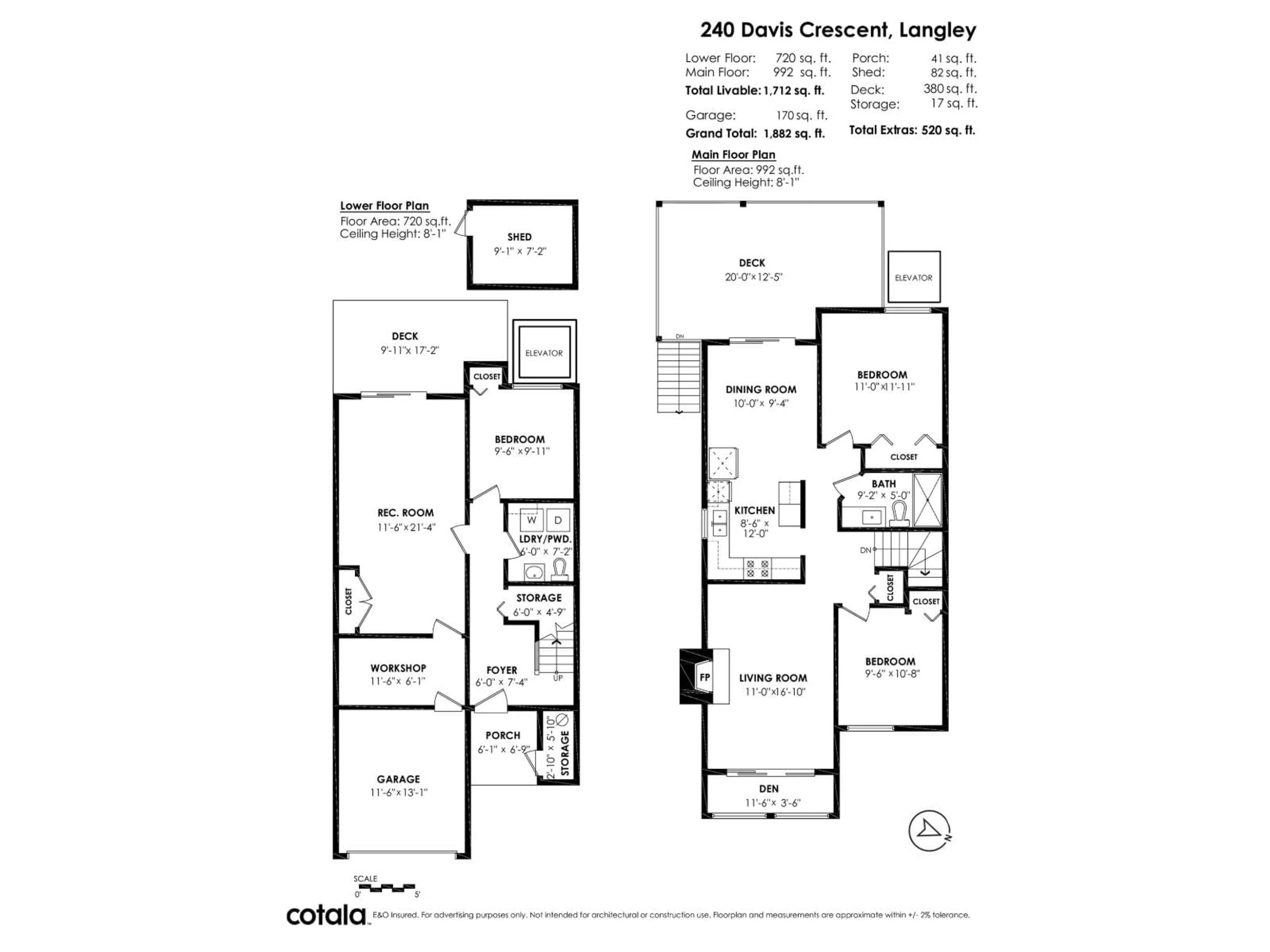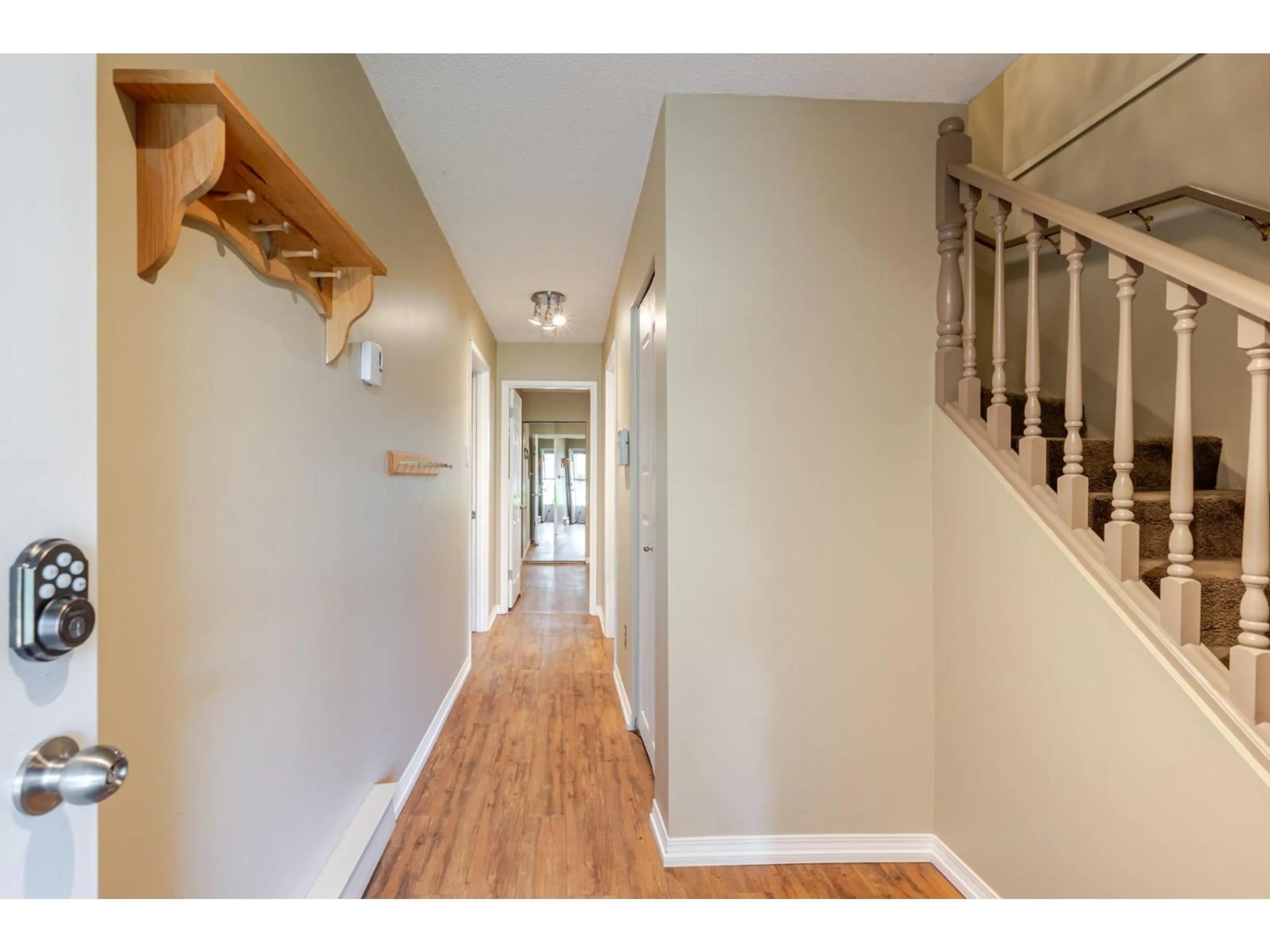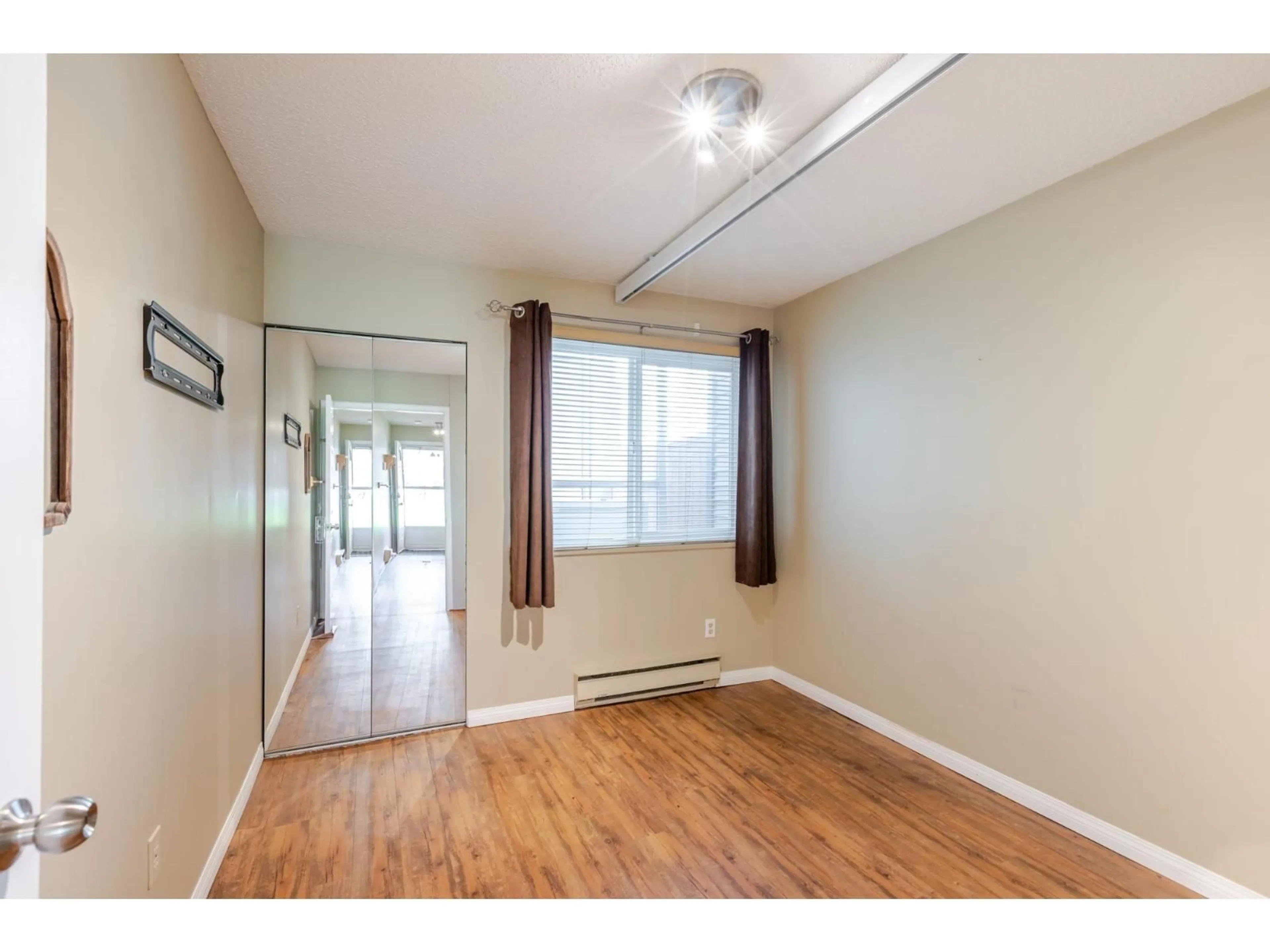240 DAVIS CRESCENT, Langley, British Columbia V4W3K7
Contact us about this property
Highlights
Estimated valueThis is the price Wahi expects this property to sell for.
The calculation is powered by our Instant Home Value Estimate, which uses current market and property price trends to estimate your home’s value with a 90% accuracy rate.Not available
Price/Sqft$508/sqft
Monthly cost
Open Calculator
Description
WHEELCHAIR ACCESSIBLE HOME - complete with elevator, ceiling lift tracks in the primary bedroom & a custom main bathroom with roll in shower, heated floor & touch faucet. Well kept level entry basement home with updated roof, siding, LoE 366 Windows, gutters & facias. Setup for entertaining - Enjoy sun & beautiful sunsets in the Private West facing rear yard with large ground level covered patio & a massive custom UV glass covered upper deck with built-in speakers & custom lighting. Insulated steel garage with space saver roll-up door & Storage/workshop room. Garden shed. Living room with electric fireplace setup for theater with projector, 100 inch screen & surround sound speakers. Commercial grade vinyl plank flooring, stainless steel appliances, some smart switches & lights & a doorbell cam with intercom. Located in a great neighborhood & on a quiet street. Minutes to schools, shopping, restaurants, transit & parks. (id:39198)
Property Details
Interior
Features
Exterior
Parking
Garage spaces -
Garage type -
Total parking spaces 3
Property History
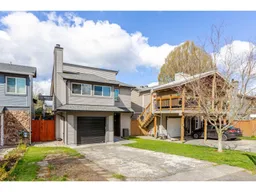 39
39
