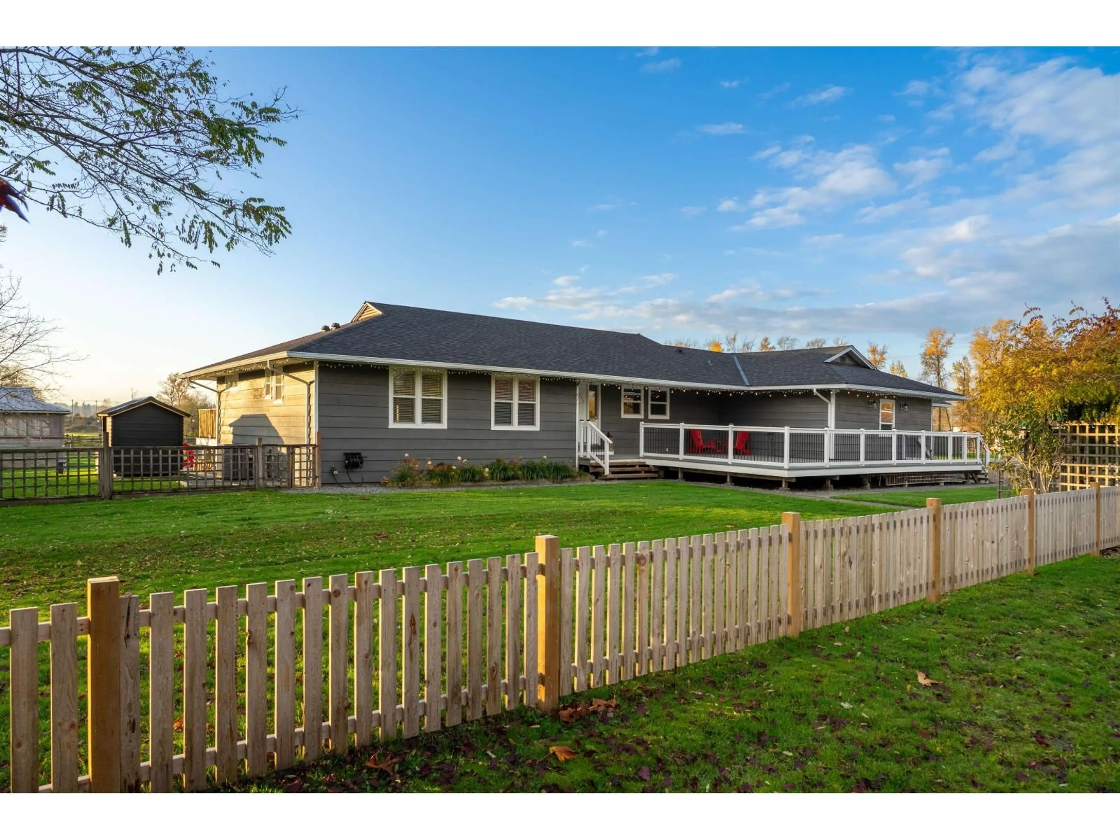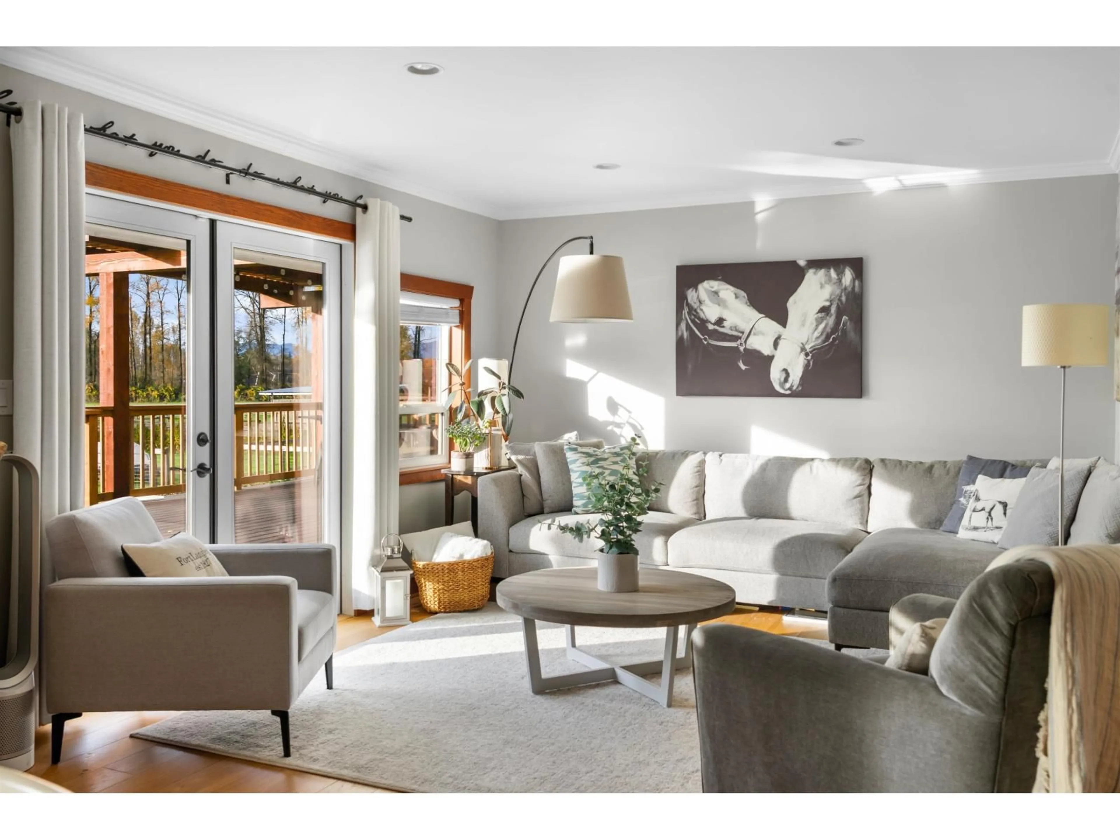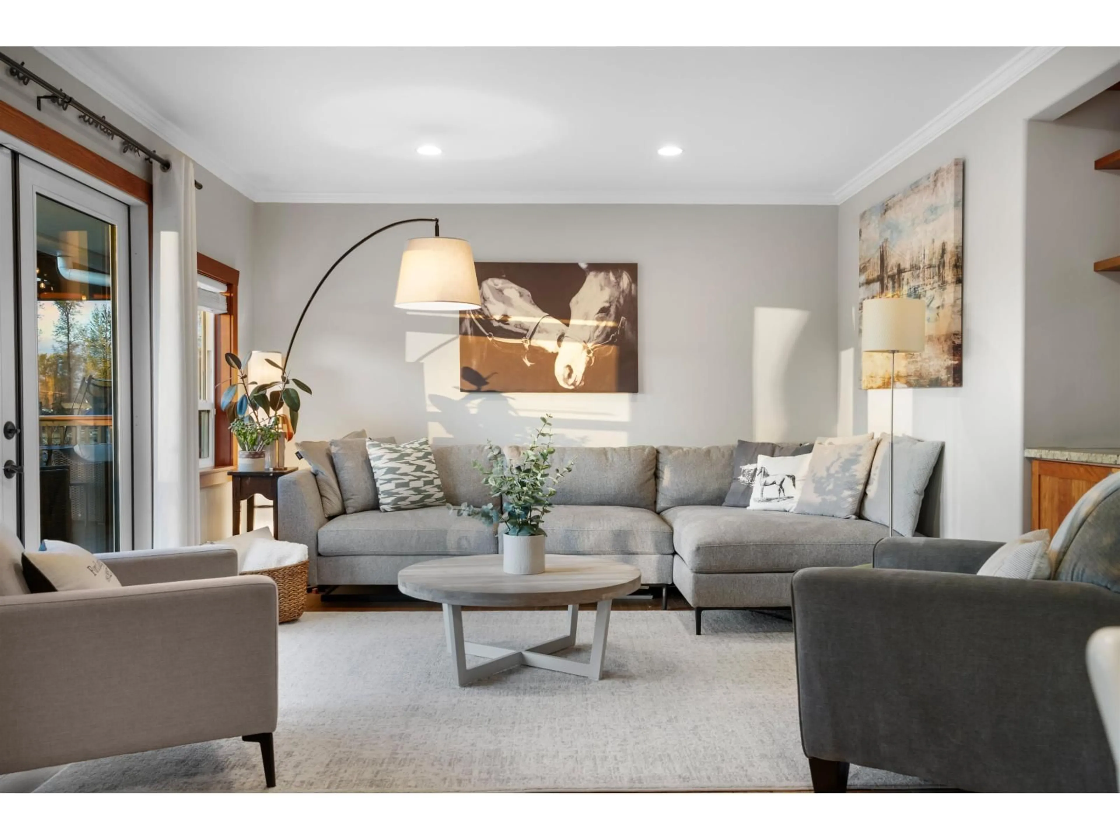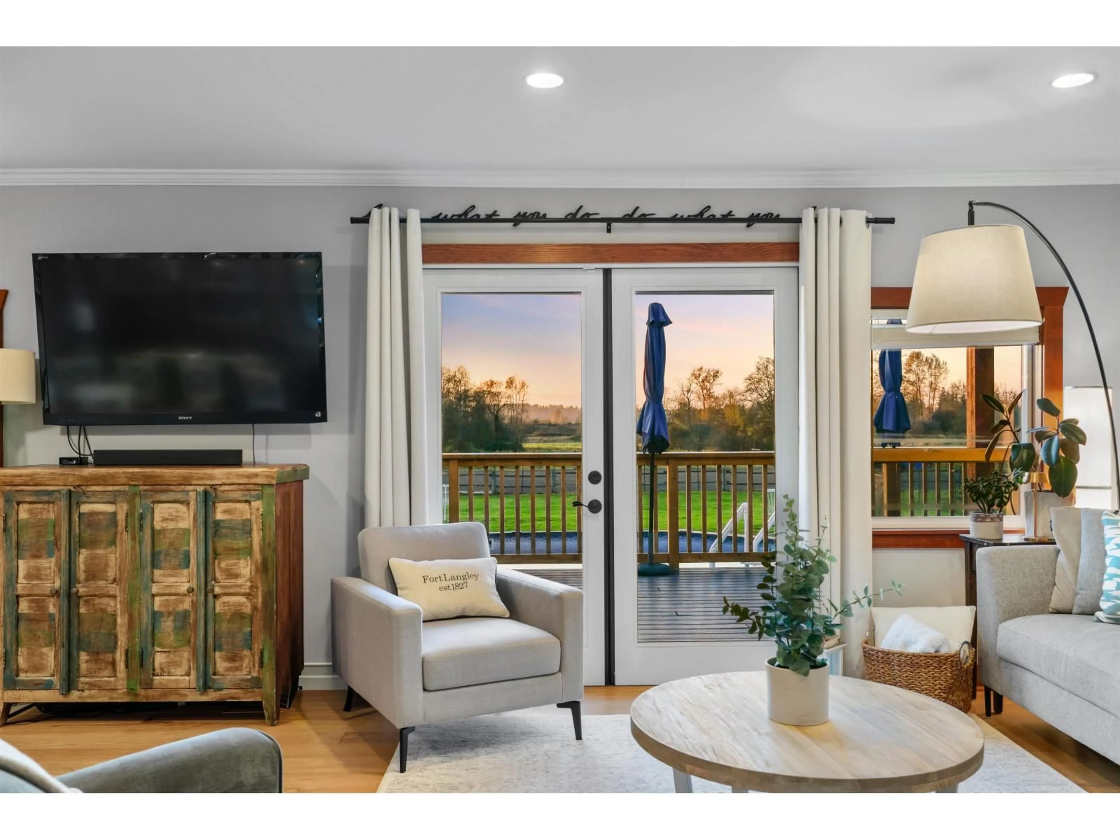8575 240 STREET, Langley, British Columbia V1M3R2
Contact us about this property
Highlights
Estimated valueThis is the price Wahi expects this property to sell for.
The calculation is powered by our Instant Home Value Estimate, which uses current market and property price trends to estimate your home’s value with a 90% accuracy rate.Not available
Price/Sqft$1,512/sqft
Monthly cost
Open Calculator
Description
A private 26.7 acres minutes from Fort Langley with open pasture, mature trees, and mountain views. The main home is a rancher offering hardwood floors, granite counters, semi-custom cabinetry, quality appliances, and marble-detailed bathrooms. The land is fully fenced and cross-fenced and was formerly an equestrian facility, featuring multiple paddocks, a 12-stall barn with nine in-outs, rubber mats, concrete aisle, covered tack-up area, insulated tack room, hay shed, 100x200 sand/crusher arena, round pen, and several outbuildings. A 1-bedroom mobile provides space for family or farm help. Sunrise views, golden evenings, and quiet rural surroundings define this setting, with Fort Langley's shops and cafés only minutes away. (id:39198)
Property Details
Interior
Features
Exterior
Parking
Garage spaces -
Garage type -
Total parking spaces 10
Property History
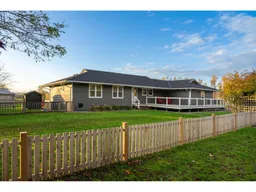 40
40
