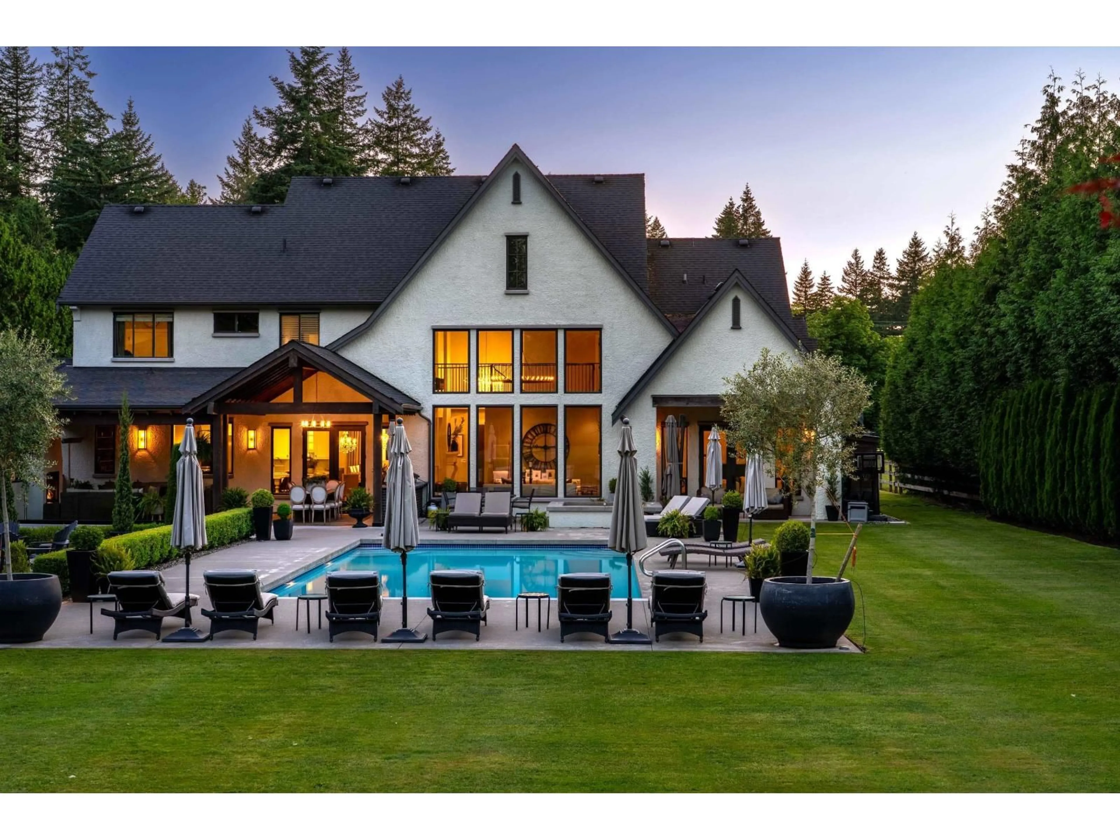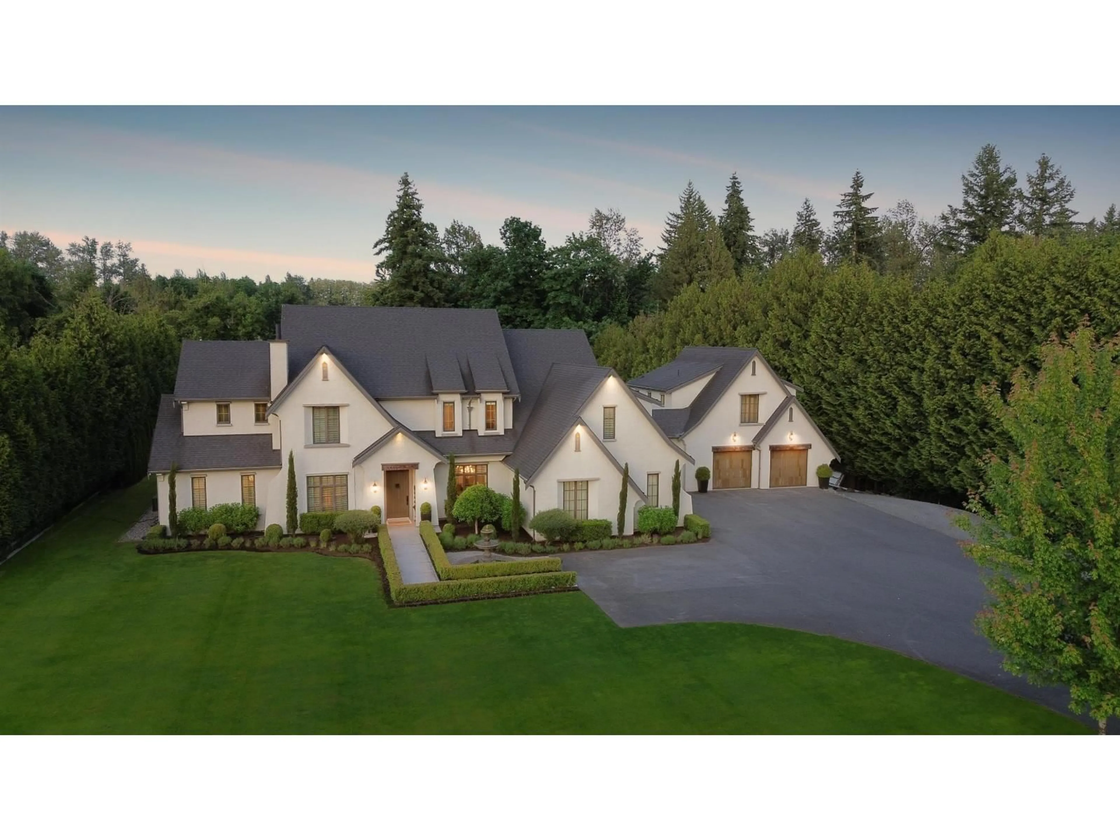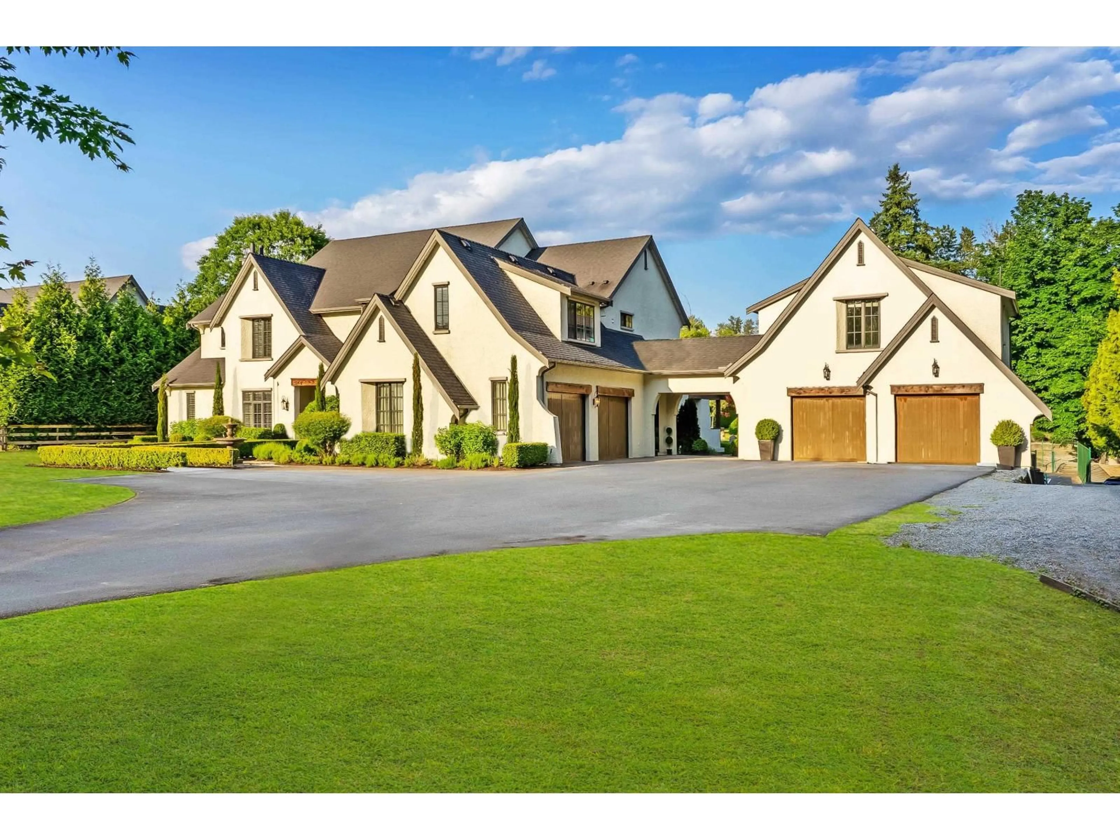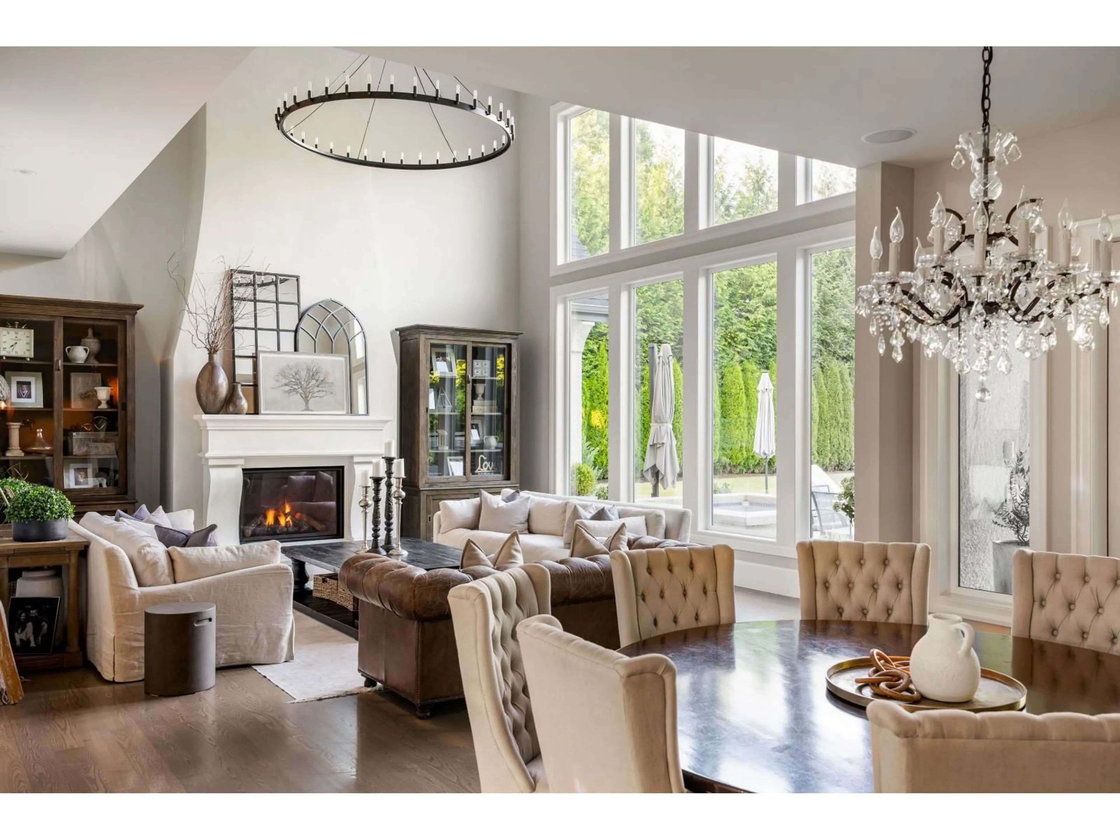7670 240 STREET, Langley, British Columbia V1M3P9
Contact us about this property
Highlights
Estimated valueThis is the price Wahi expects this property to sell for.
The calculation is powered by our Instant Home Value Estimate, which uses current market and property price trends to estimate your home’s value with a 90% accuracy rate.Not available
Price/Sqft$665/sqft
Monthly cost
Open Calculator
Description
One of Langley's finest gated estates on 2.5 private, manicured acres. This immaculate custom estate is built by Ridgewest Homes, and designed by Su Casa. A perfect blend of luxury, comfort, and function, 8 beds, 7 baths, primary on the main, vaulted great room, private temp controlled wine/scotch tasting room, gym, theatre, plus a 1-bed suite. Unique underground tunnel leads to a bunker-style garage. Resort-style backyard with 20x40 concrete pool, built-in hot tub, California-style sport court, firepit, and covered patio with full outdoor kitchen and fireplace. 6 covered parking. Plans avail for accessory building, build your dream barn or shop! Minutes to Fort Langley, Thunderbird, and HWY 1. A true dream estate built for family, entertaining, and refined country living. (id:39198)
Property Details
Interior
Features
Exterior
Features
Parking
Garage spaces -
Garage type -
Total parking spaces 10
Condo Details
Amenities
Guest Suite, Whirlpool, Racquet Courts
Inclusions
Property History
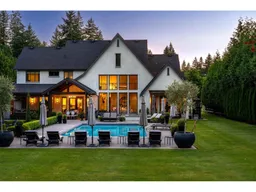 40
40
