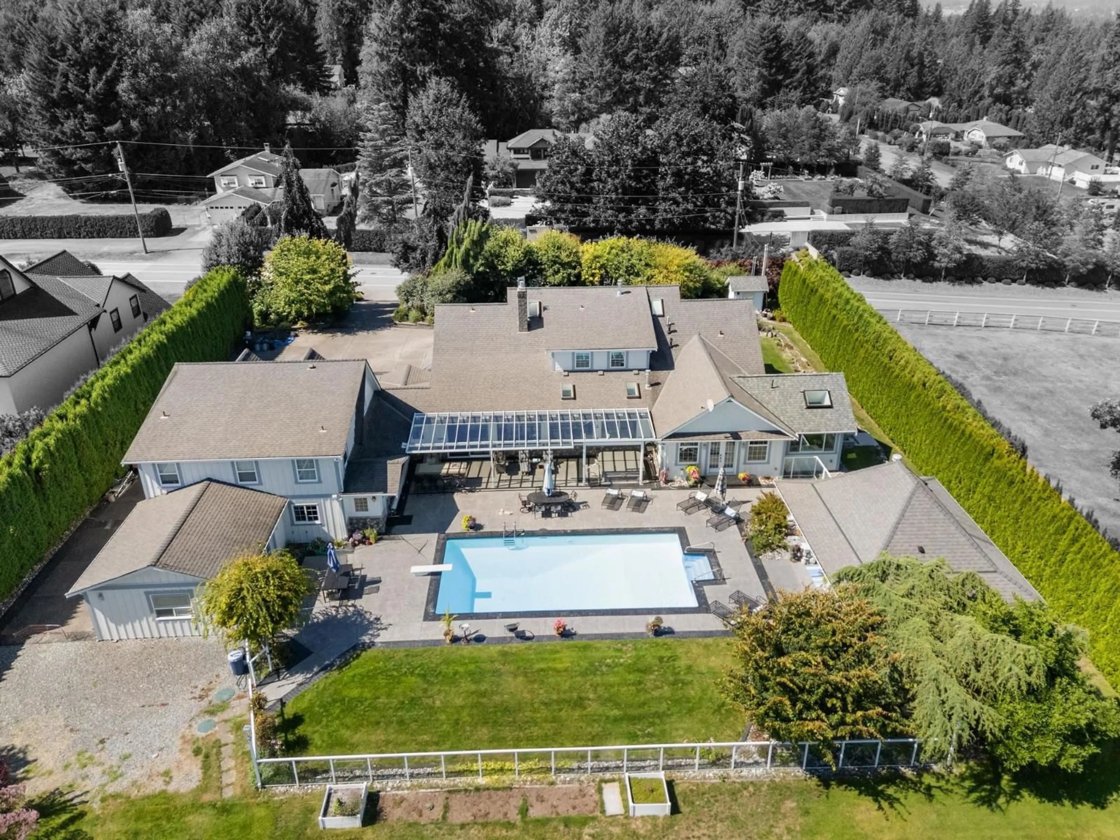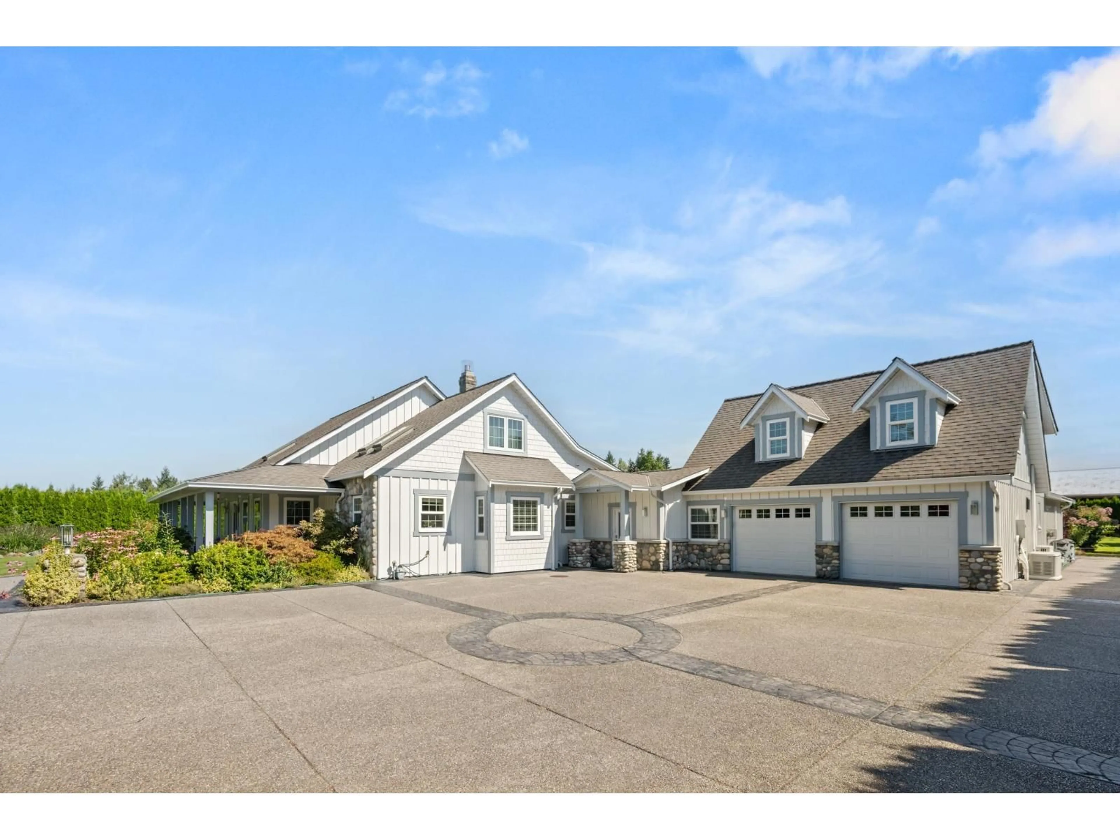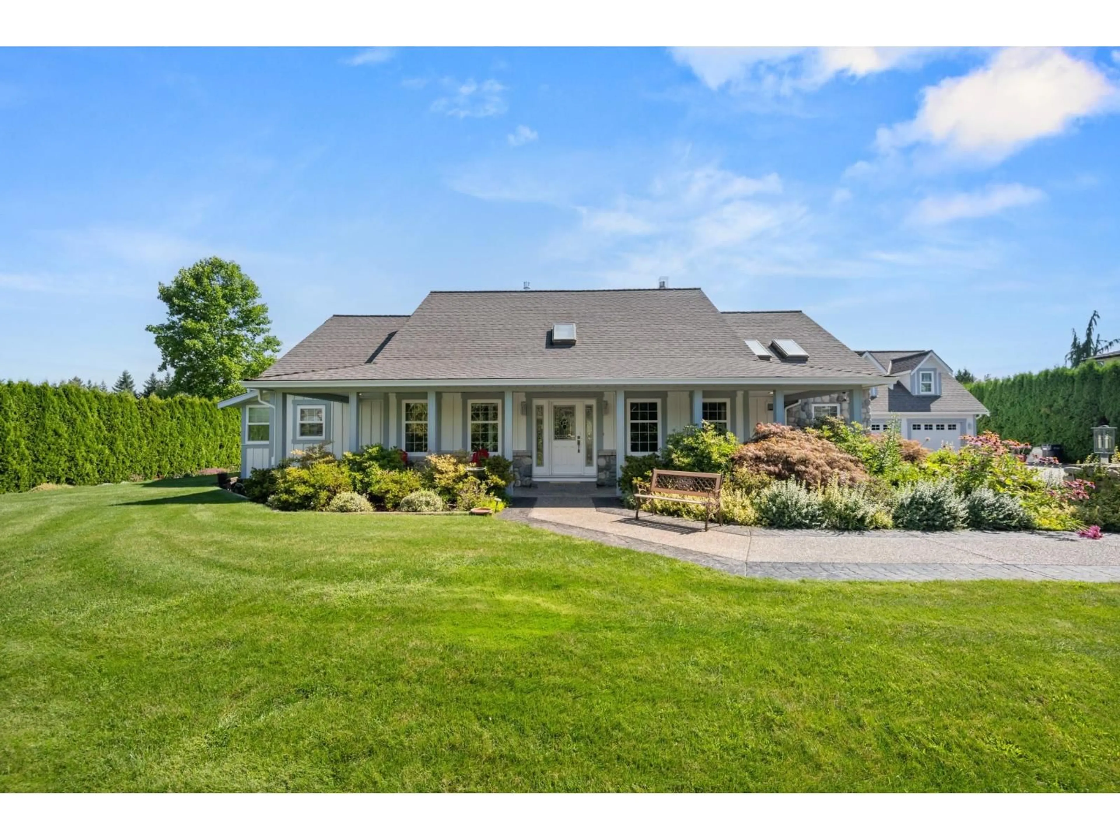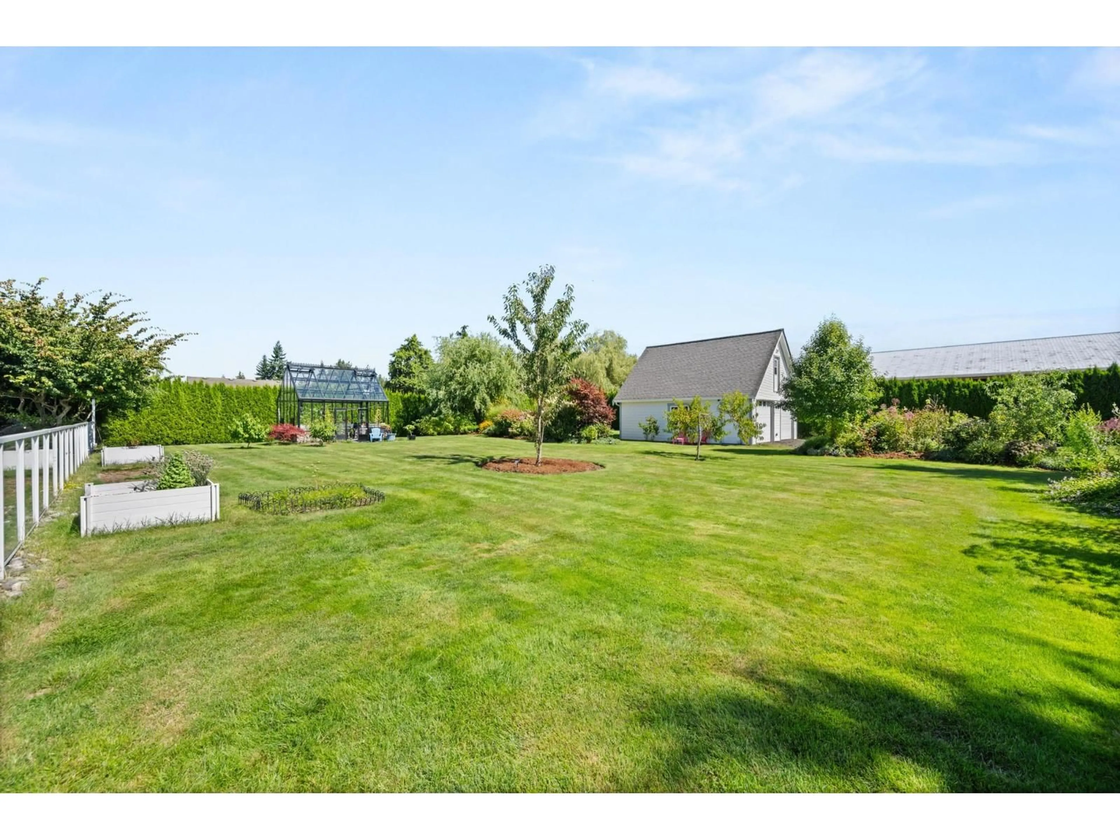5982 243 STREET, Langley, British Columbia V2Z2G5
Contact us about this property
Highlights
Estimated valueThis is the price Wahi expects this property to sell for.
The calculation is powered by our Instant Home Value Estimate, which uses current market and property price trends to estimate your home’s value with a 90% accuracy rate.Not available
Price/Sqft$580/sqft
Monthly cost
Open Calculator
Description
MULTI-FAMILY living in Langley's sought-after Salmon River! This bright, private 6,026 sq.ft. 6 BED/6BATH custom home sits on a private 1-acre estate designed for seamless indoor/outdoor living. Elegant wainscoting, detailed millwork, and timeless traditional styling create a warm, sophisticated feel. The PRIMARY bedroom on the MAIN offers a spa-like ensuite and walk-in closet, while a beautiful guest suite is ideal for extended family. The backyard is an entertainer's dream with a covered outdoor kitchen, cabana with bathroom & gym, pool, and hot tub - your own resort at home. A detached workshop/garage with loft and a fantastic custom-built greenhouse add versatility for hobbies and lifestyle. A rare combination of craftsmanship, comfort, and outdoor living in an irreplaceable setting. (id:39198)
Property Details
Interior
Features
Exterior
Features
Parking
Garage spaces -
Garage type -
Total parking spaces 7
Property History
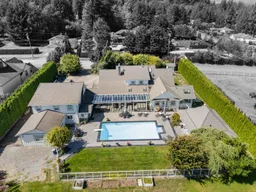 40
40
