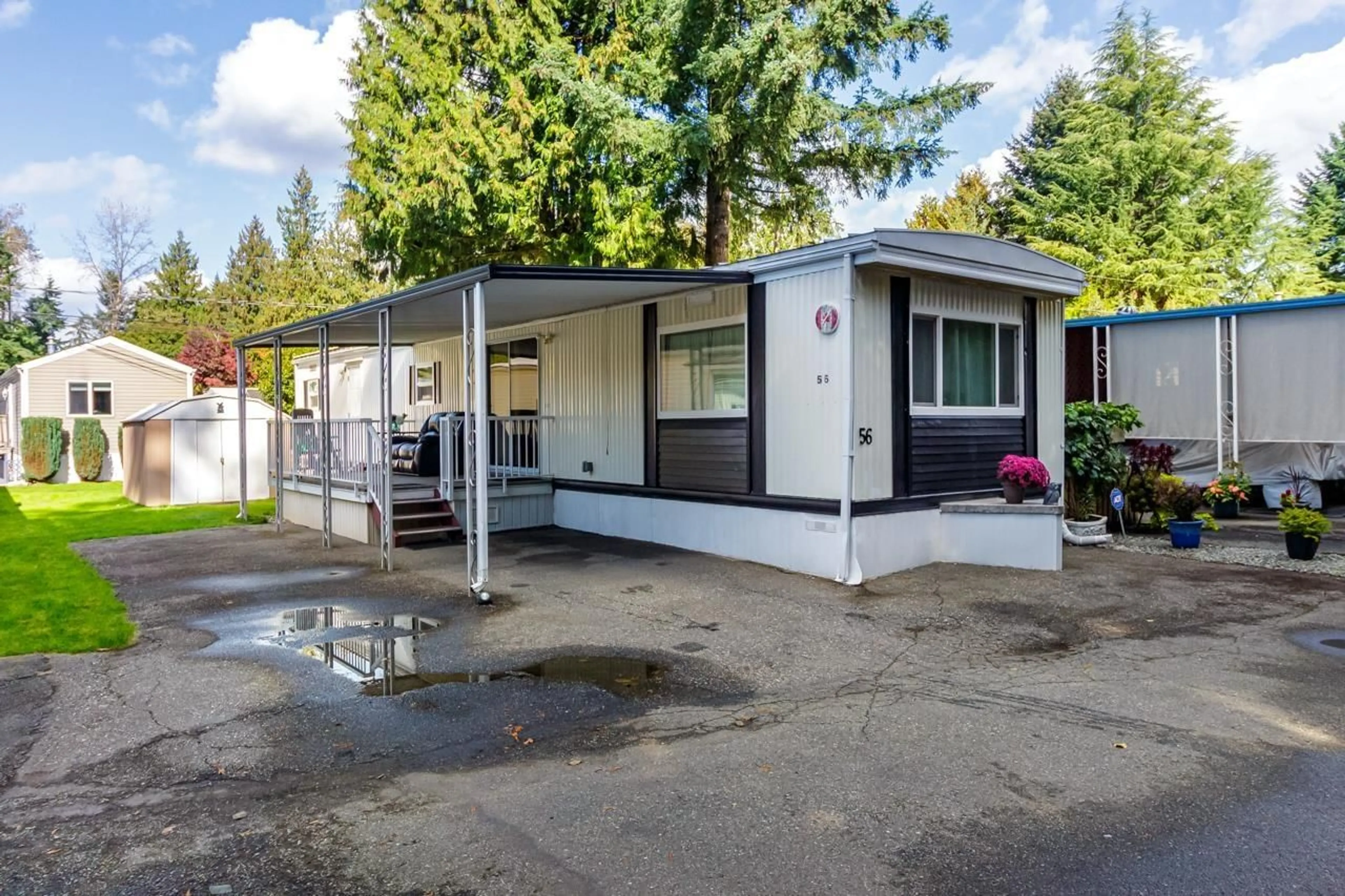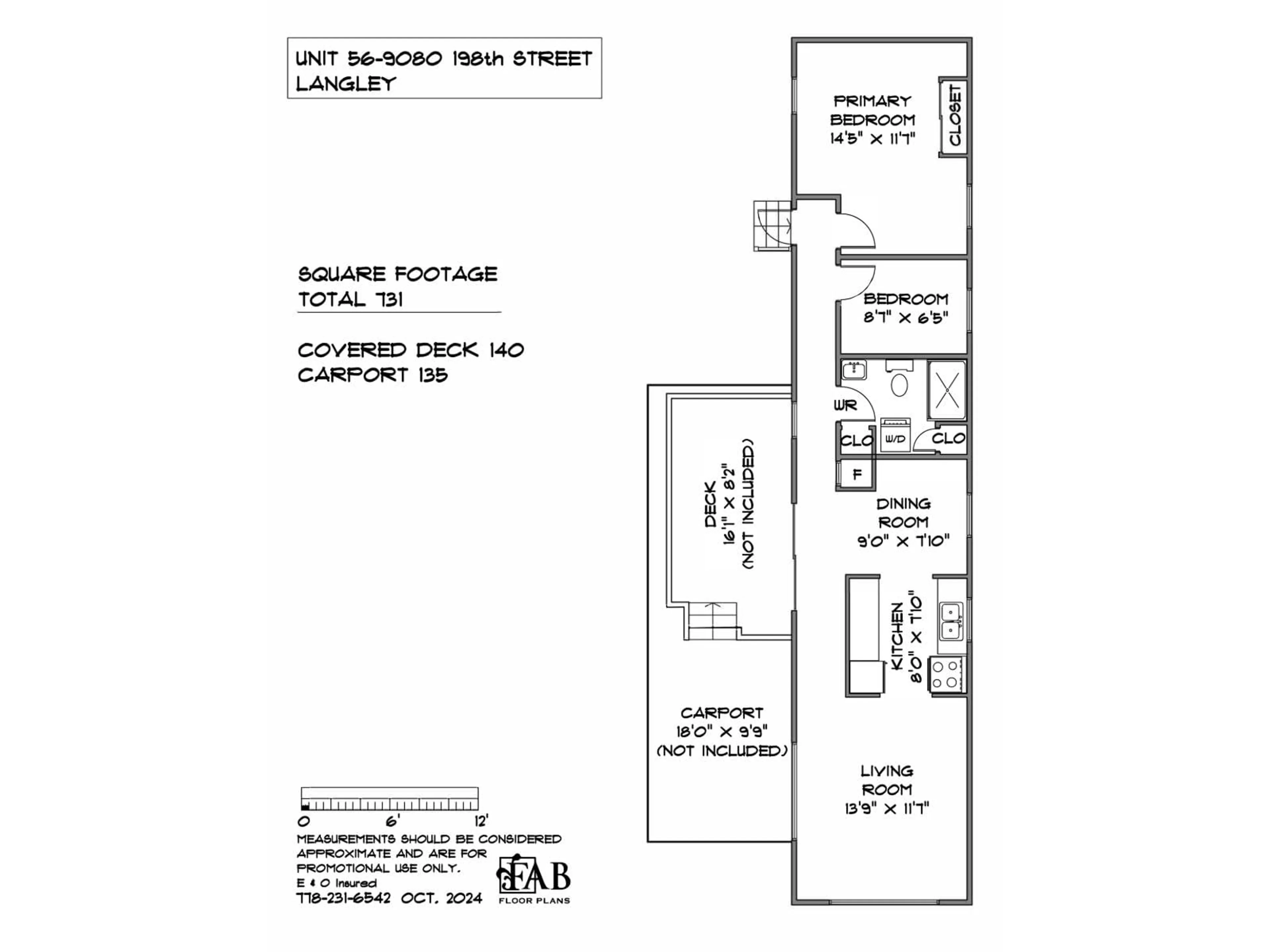56 - 9080 198 STREET, Langley, British Columbia V1M3A8
Contact us about this property
Highlights
Estimated valueThis is the price Wahi expects this property to sell for.
The calculation is powered by our Instant Home Value Estimate, which uses current market and property price trends to estimate your home’s value with a 90% accuracy rate.Not available
Price/Sqft$273/sqft
Monthly cost
Open Calculator
Description
HIDDEN GEM! Tucked away in the pristine Forest Green Estates 55+ gated community, feel like you're on vacation every day! Yet all the necessities of life are just across the street! Grocery store, restaurants, Shoppers Drug Mart, movie theatre, animal hospital and more! Plus, this home is perfectly located in the park looking out to green space & close to the parks amenities which include the clubhouse w/kitchen, billards table, library & mailroom. The home itself has ALL NEW plush carpeting in the bedrooms & living room, vinyl plank in kitchen/dining, plumbing (no Poly B), furnace, windows, back door, light switches, outlets. Bathroom has been beautifully updated with new walk in shower/toilet/vanity/tiling/subfloor/fan. Plus it has a metal roof! All the BIG STUFF IS DONE! (id:39198)
Property Details
Interior
Features
Exterior
Parking
Garage spaces -
Garage type -
Total parking spaces 2
Property History
 38
38





