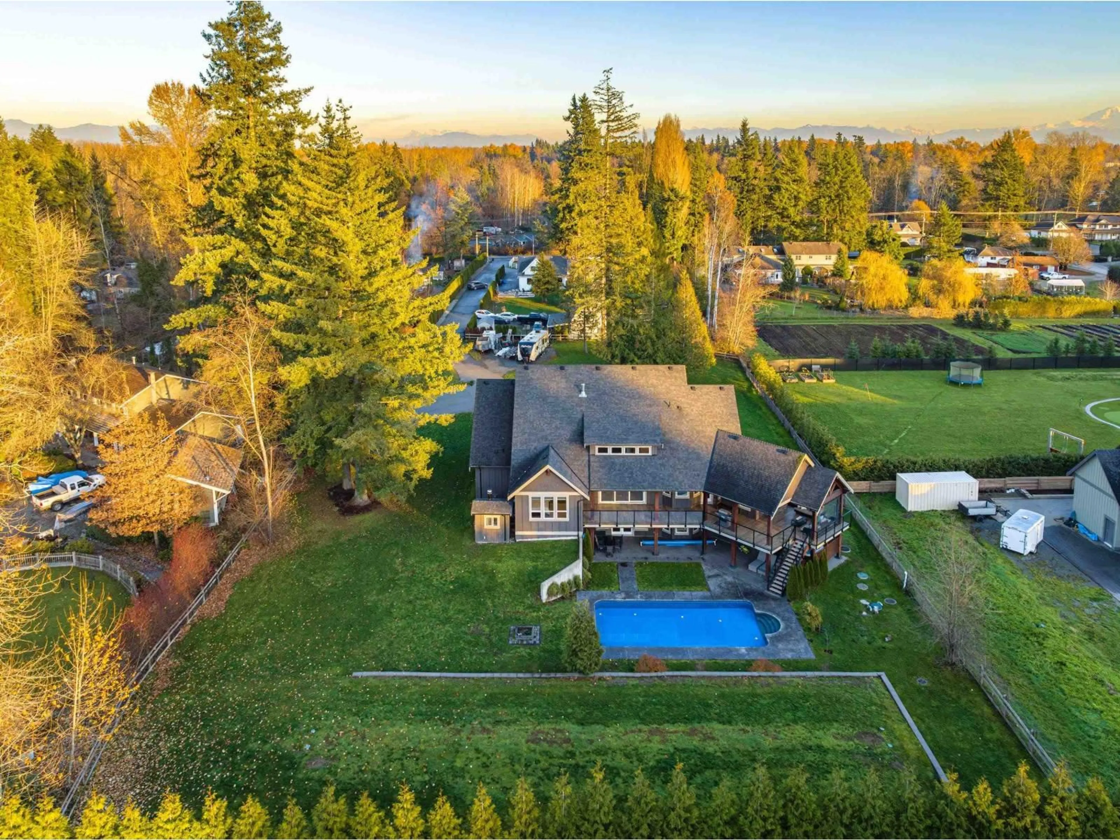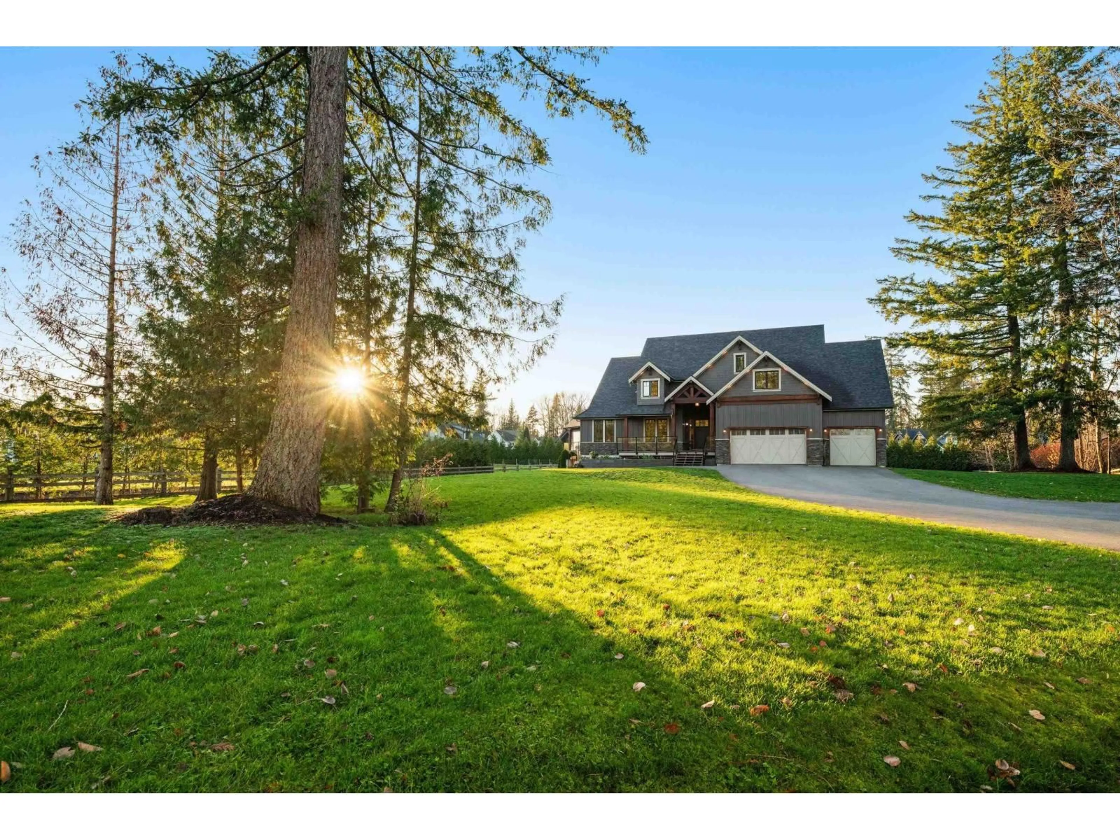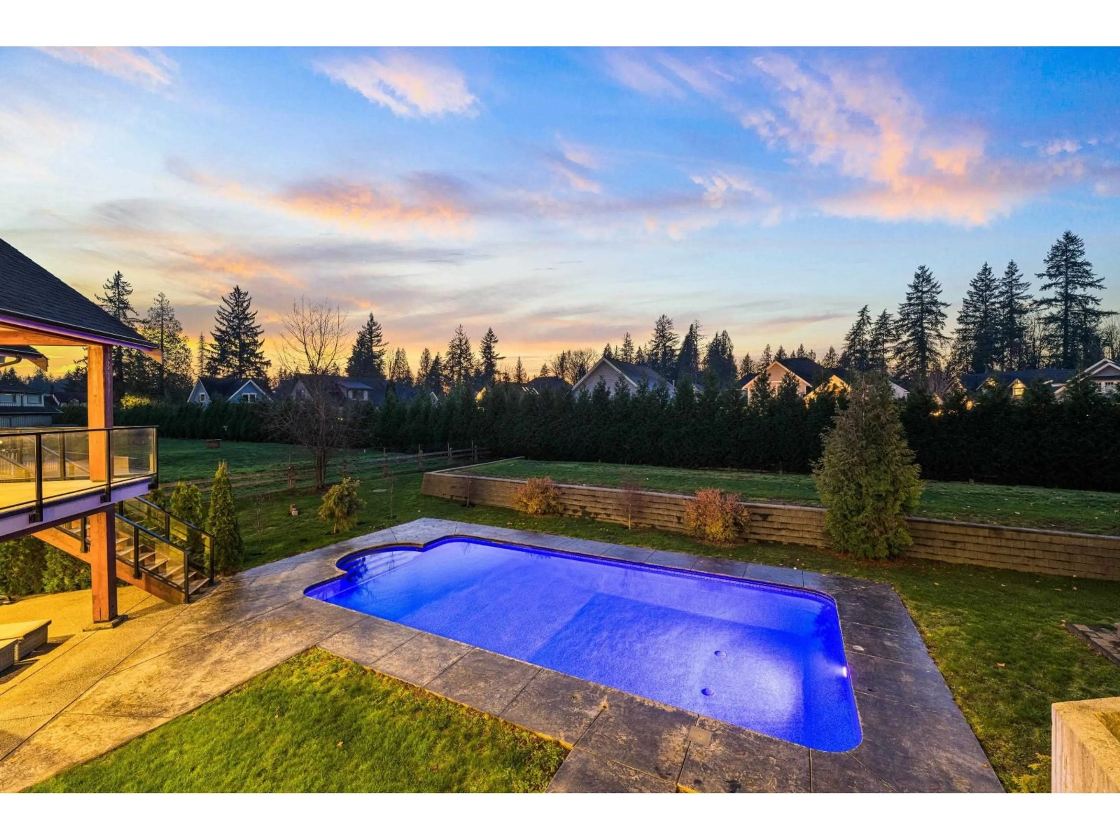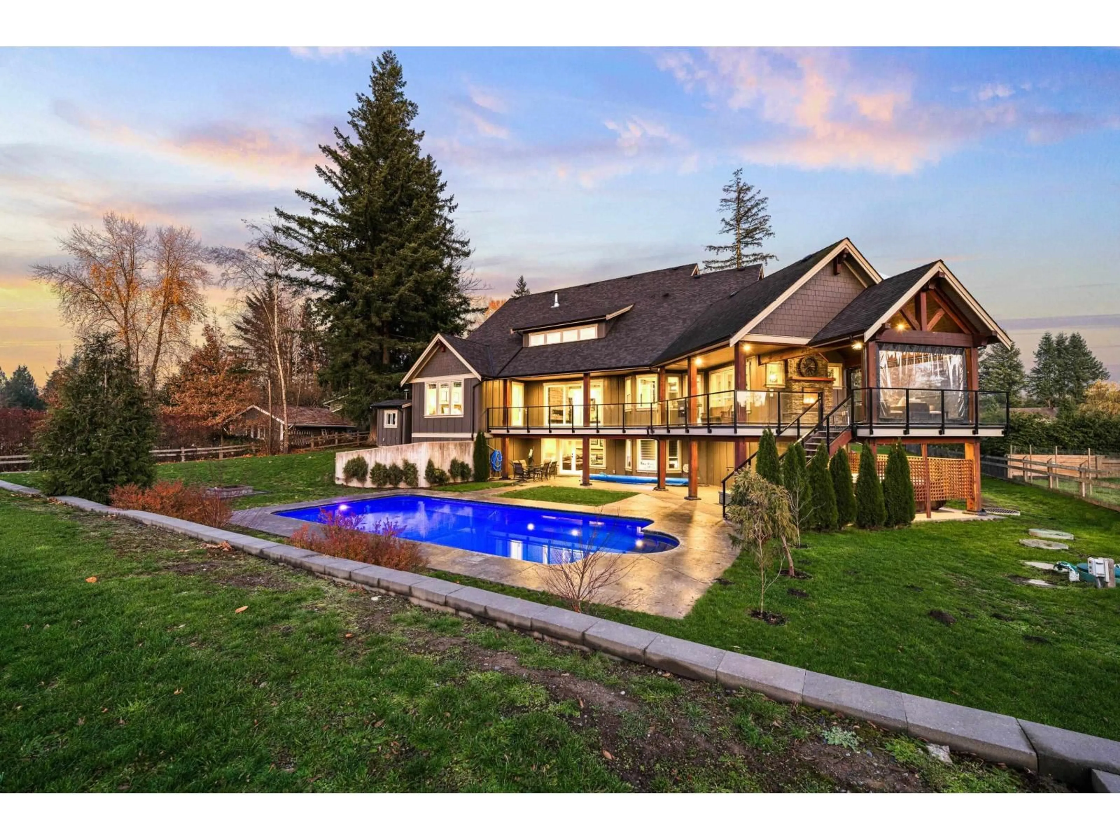4471 248 STREET, Langley, British Columbia V4W1E1
Contact us about this property
Highlights
Estimated valueThis is the price Wahi expects this property to sell for.
The calculation is powered by our Instant Home Value Estimate, which uses current market and property price trends to estimate your home’s value with a 90% accuracy rate.Not available
Price/Sqft$505/sqft
Monthly cost
Open Calculator
Description
This custom-built Salmon River estate offers over 6,000 sq ft of luxury living, designed for family life and unforgettable entertaining. Step into the grand foyer to soaring 17' ceilings and seamless indoor-outdoor flow with 12' nano doors opening to your pool, hot tub, and heated patio with fireplace. The main floor features a formal dining room with dual fireplace, plus 3 bedrooms. Upstairs: 3 more bedrooms + loft. A bright ground level legal suite adds flexibility, with superior soundproofing. Set on a private panhandle lot, with plans for a detached shop (services ready). Truly one of a kind, call today to book your private tour. (id:39198)
Property Details
Interior
Features
Exterior
Features
Parking
Garage spaces -
Garage type -
Total parking spaces 20
Property History
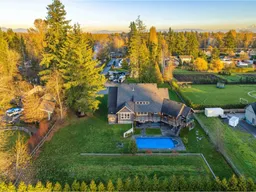 40
40
