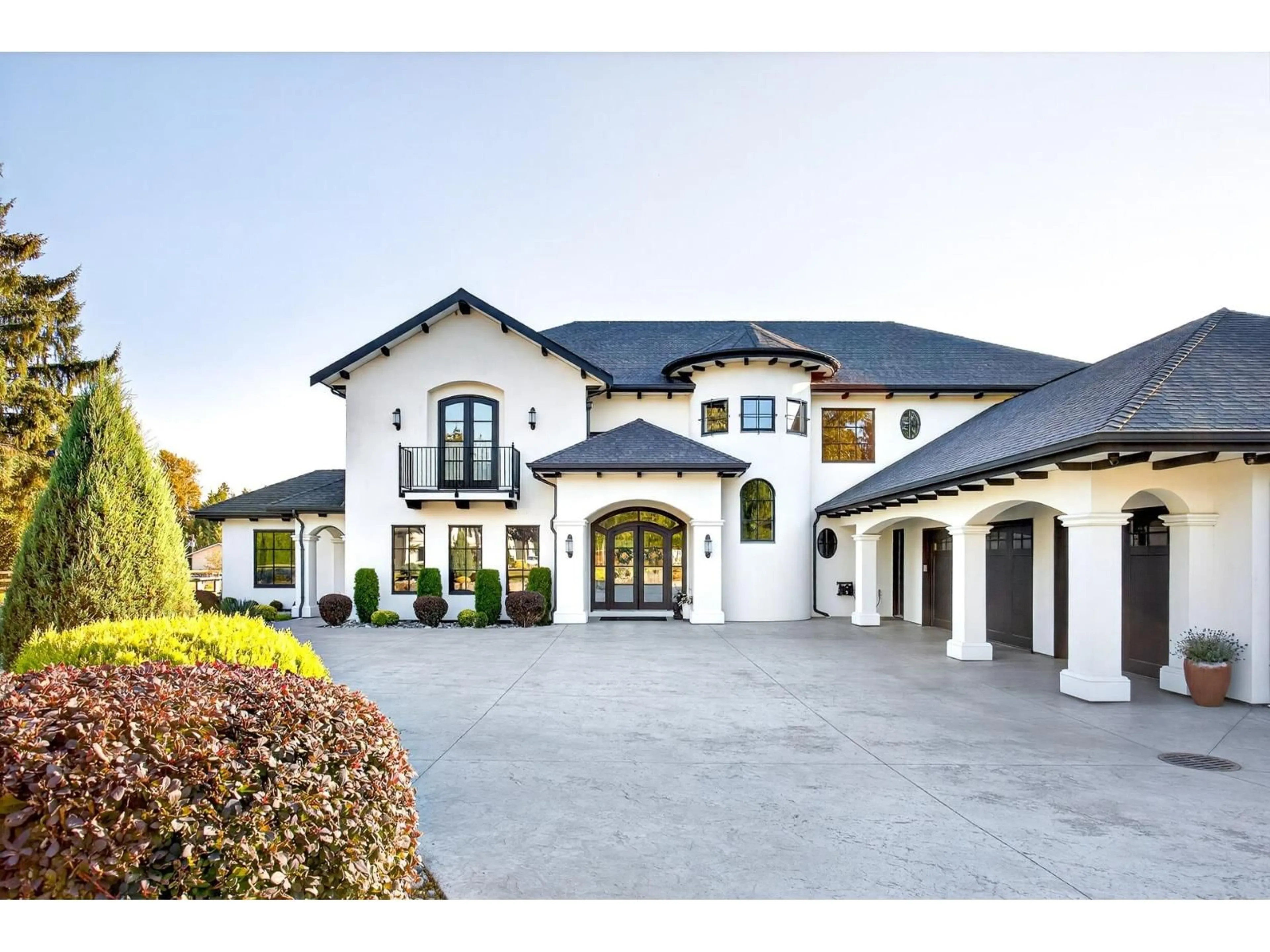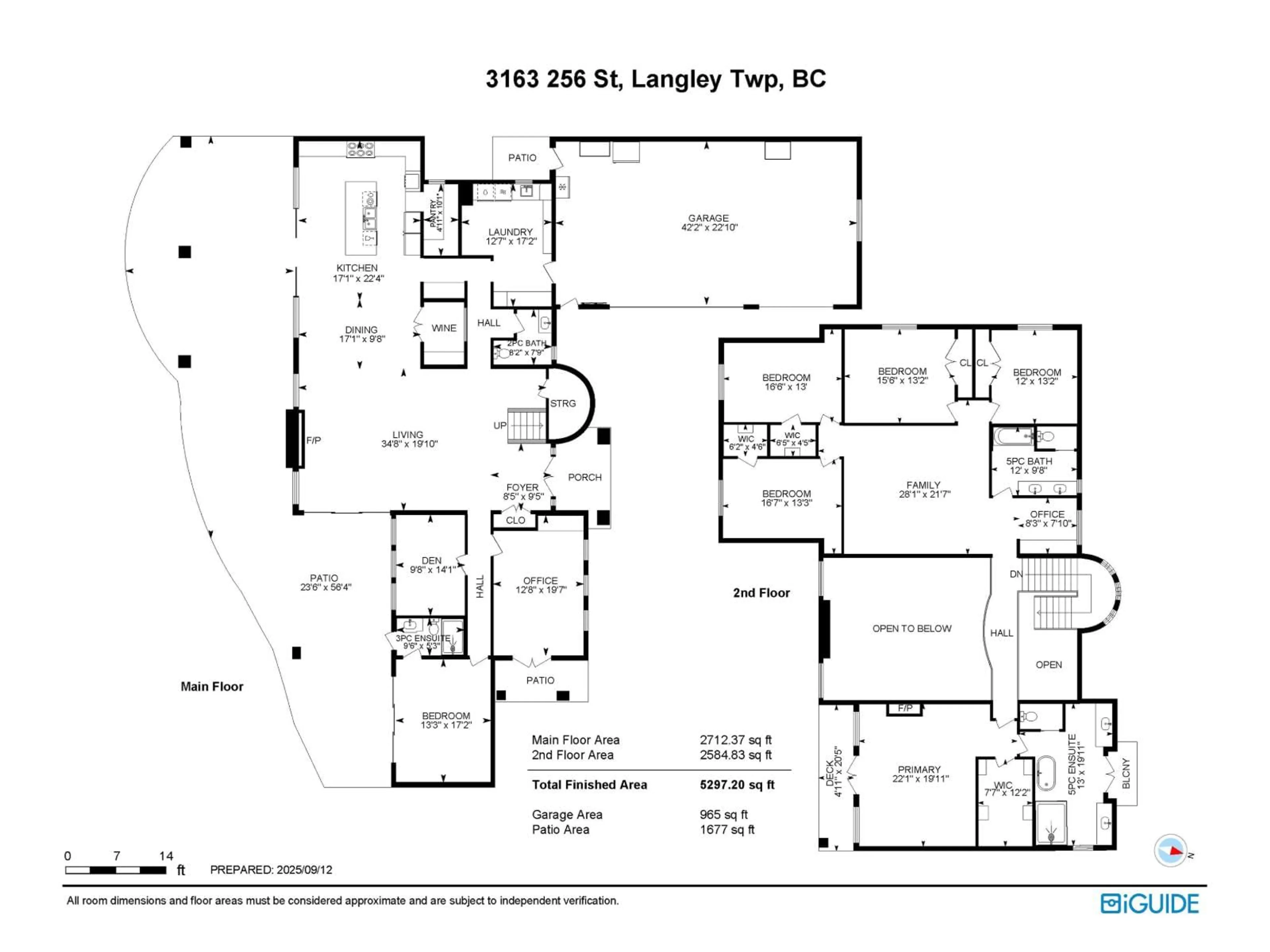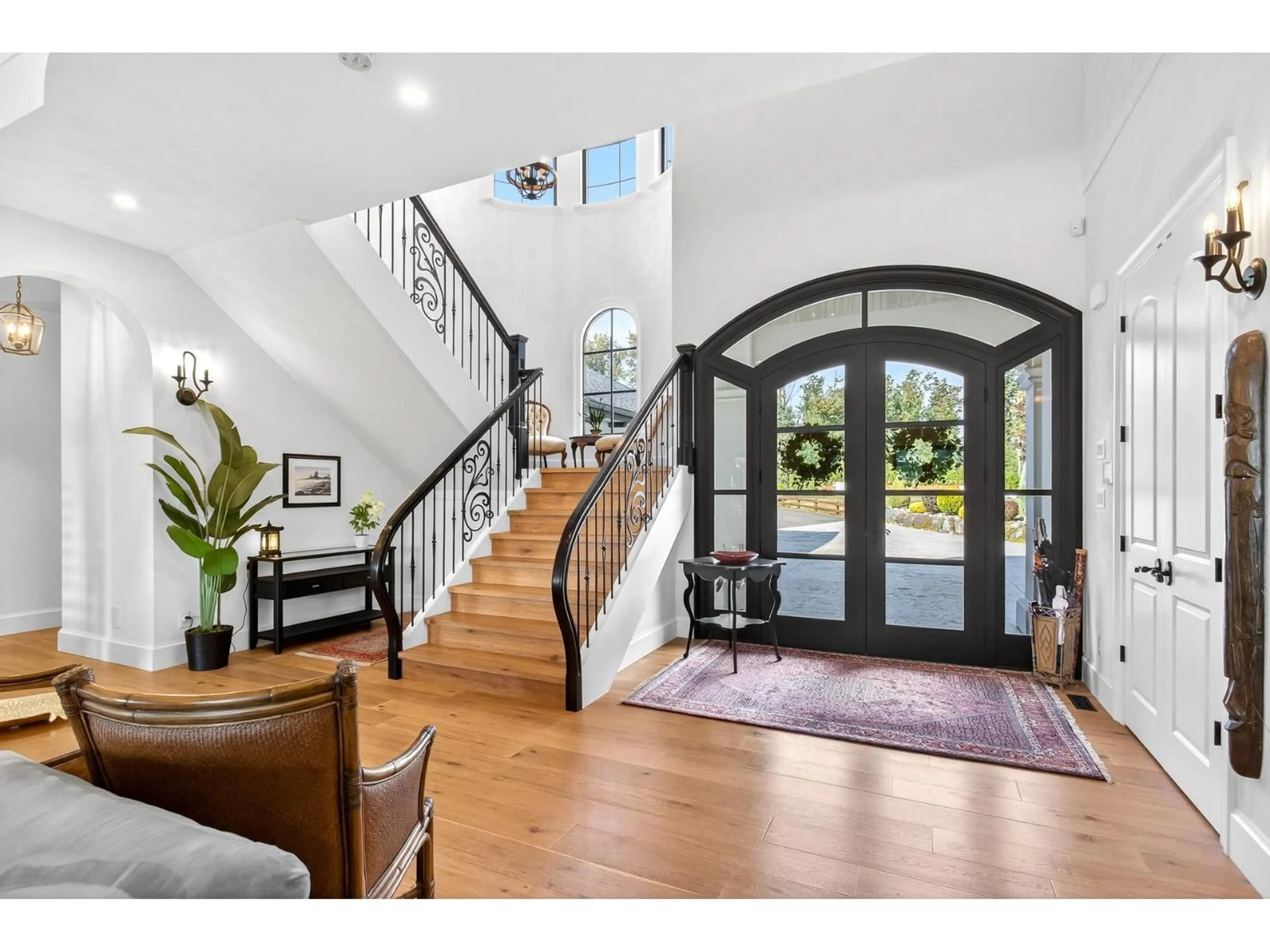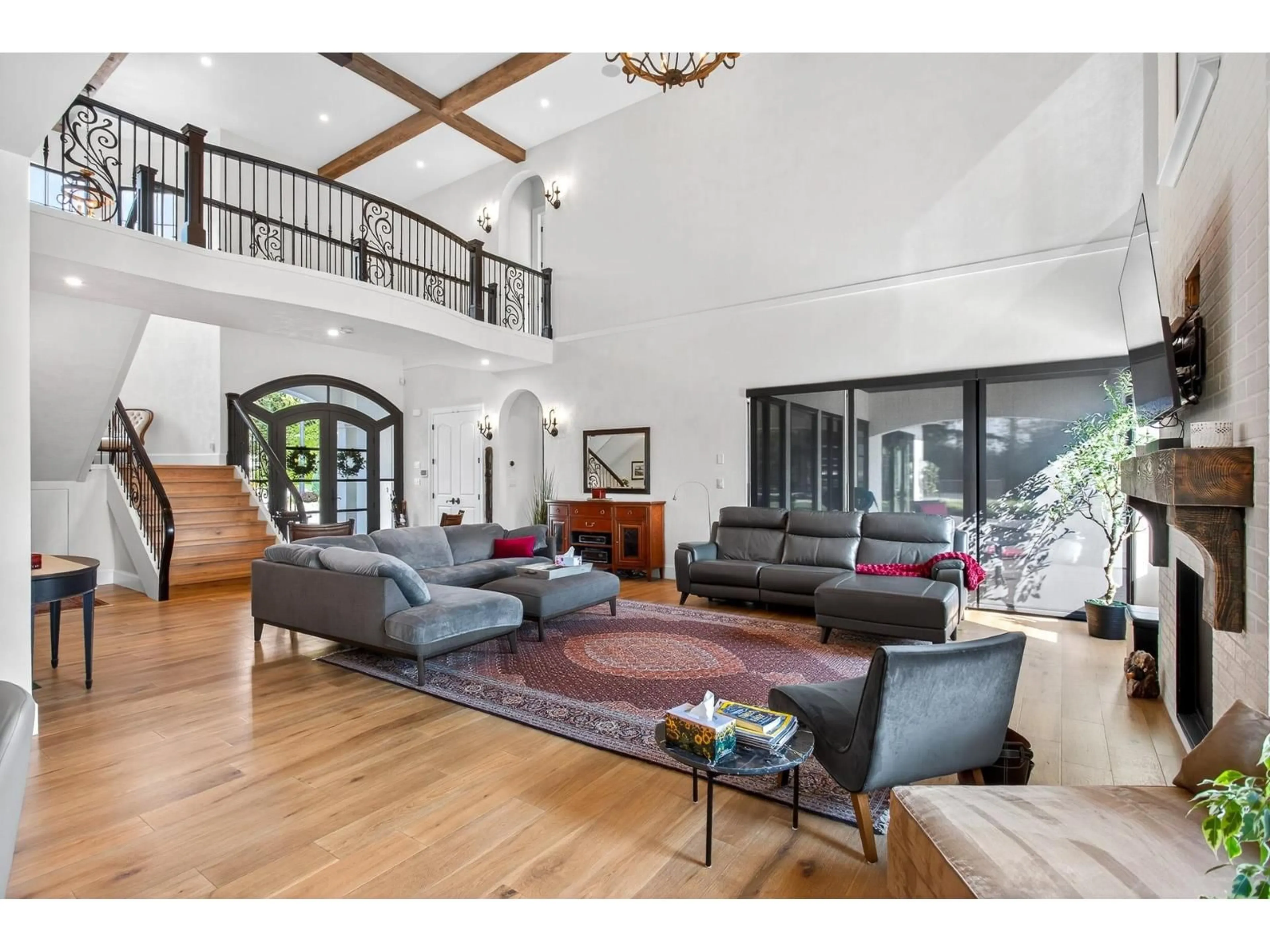3163 256 STREET, Langley, British Columbia V4W1Y4
Contact us about this property
Highlights
Estimated valueThis is the price Wahi expects this property to sell for.
The calculation is powered by our Instant Home Value Estimate, which uses current market and property price trends to estimate your home’s value with a 90% accuracy rate.Not available
Price/Sqft$1,092/sqft
Monthly cost
Open Calculator
Description
PRIVACY - DO NOT SOLICIT. Built by VERSA HOMES! Beautiful Spanish Villa located on fully useable 4.38 Acres. Over 5100 sq/ft of pure luxury and a separate 2800 sq/ft Guest house, Gym and office with garage. This Estate home is equipped with a gourmet kitchen, wine room, soaring ceilings, walk in pantry, 5 bedrooms, 4 bathrooms and a huge laundry room. Walk out the 24' sliding doors to a covered patio, an outdoor kitchen and fireplace. Enjoy the evenings with the family around the firepit or spend the day on the sport and playground. Don't miss this one! (id:39198)
Property Details
Interior
Features
Exterior
Parking
Garage spaces -
Garage type -
Total parking spaces 12
Property History
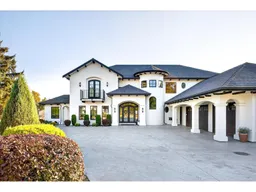 40
40
