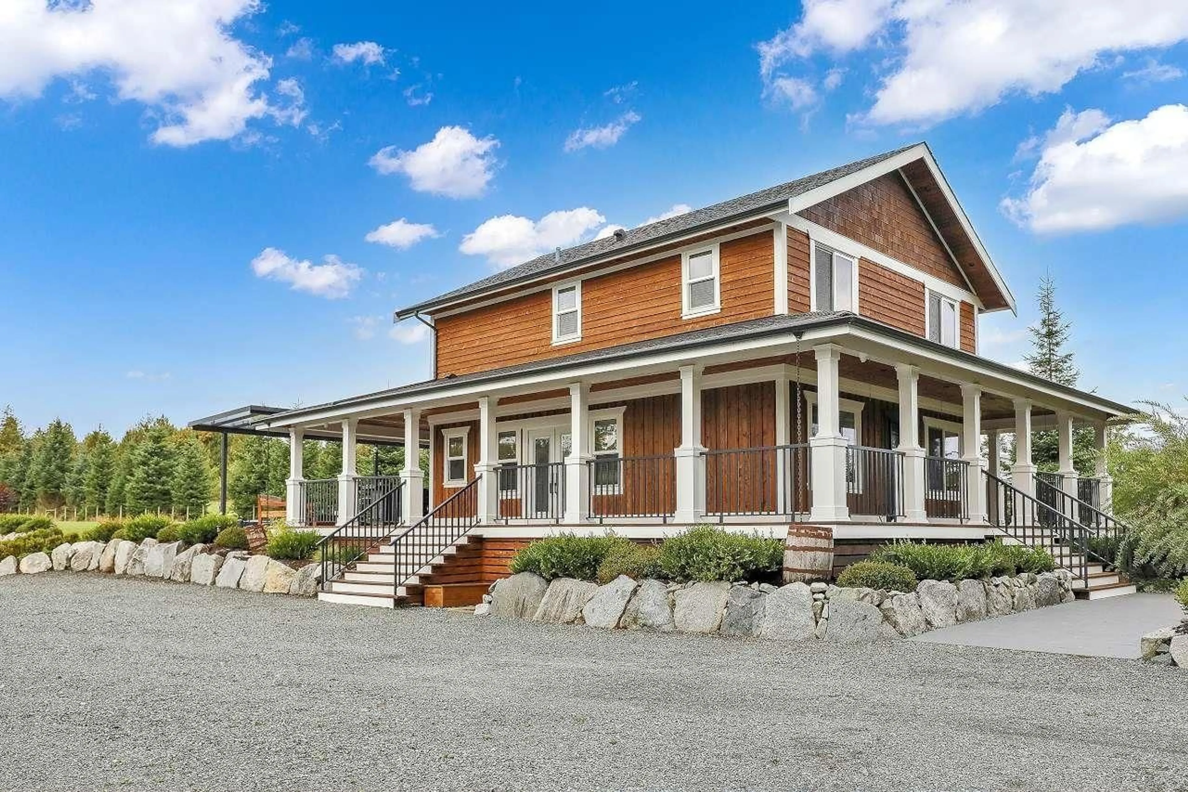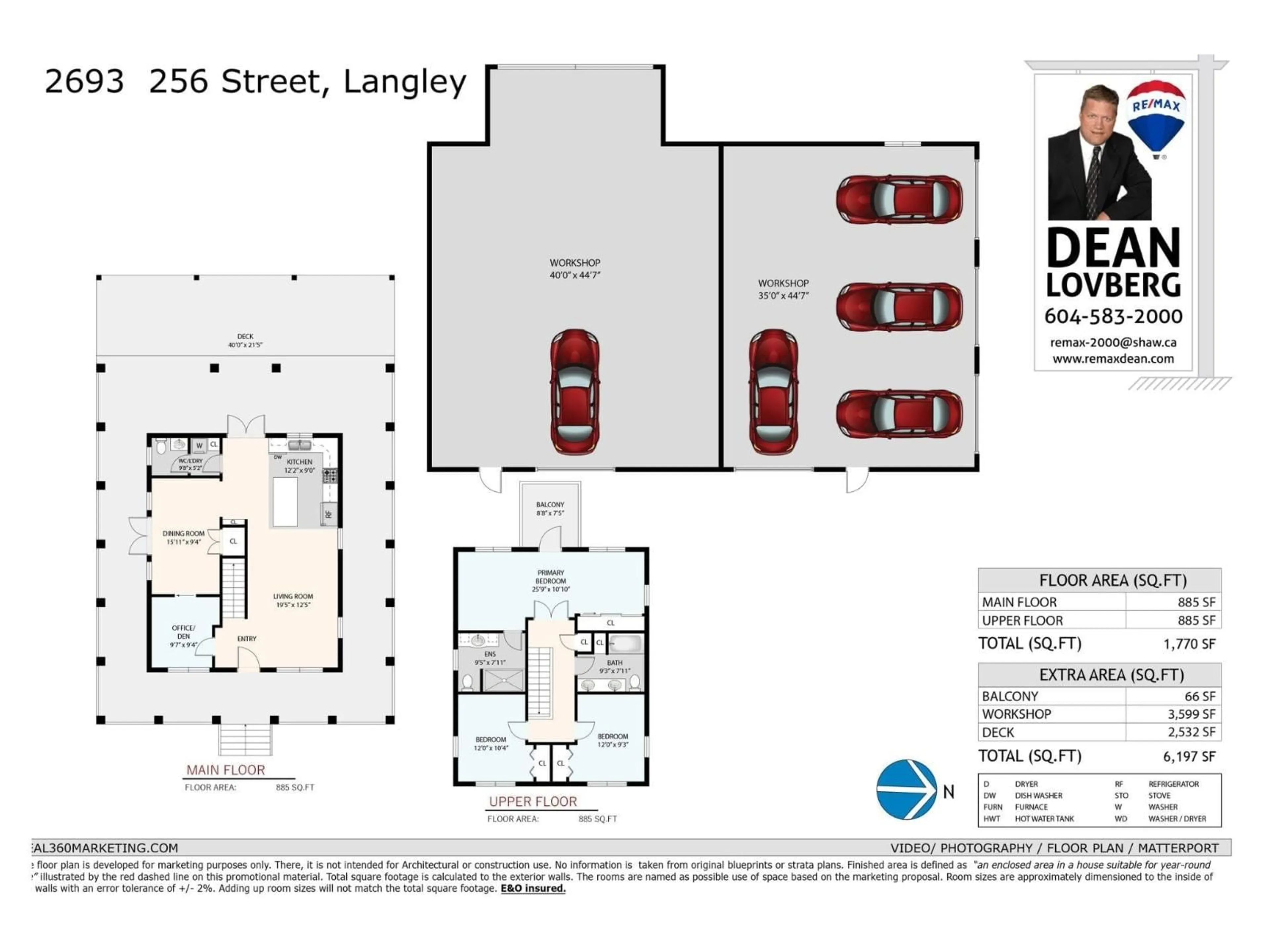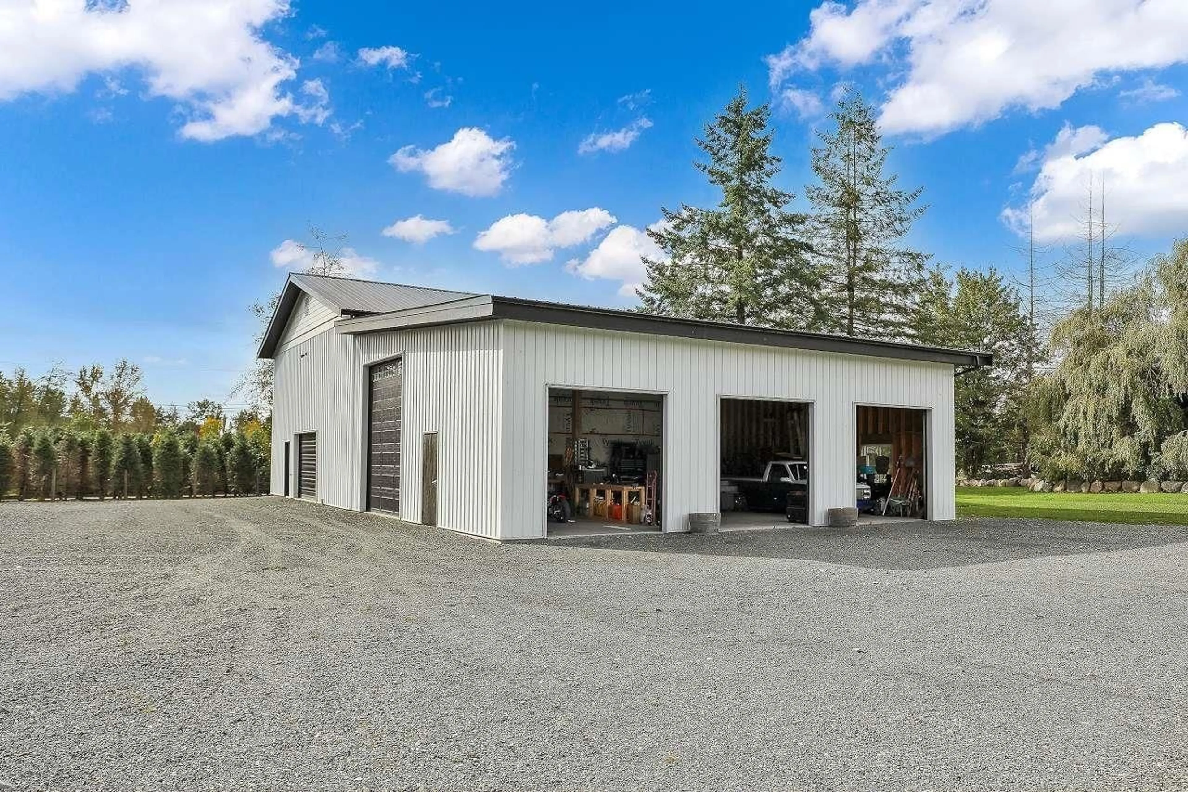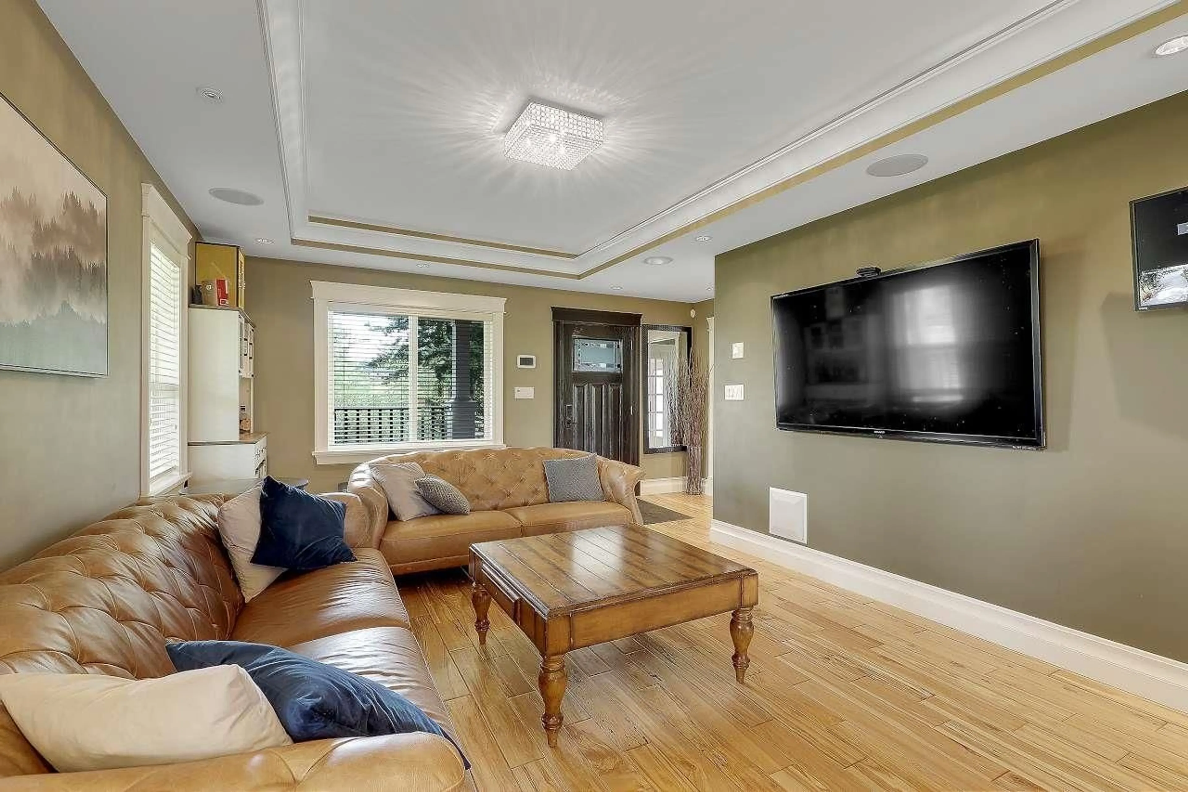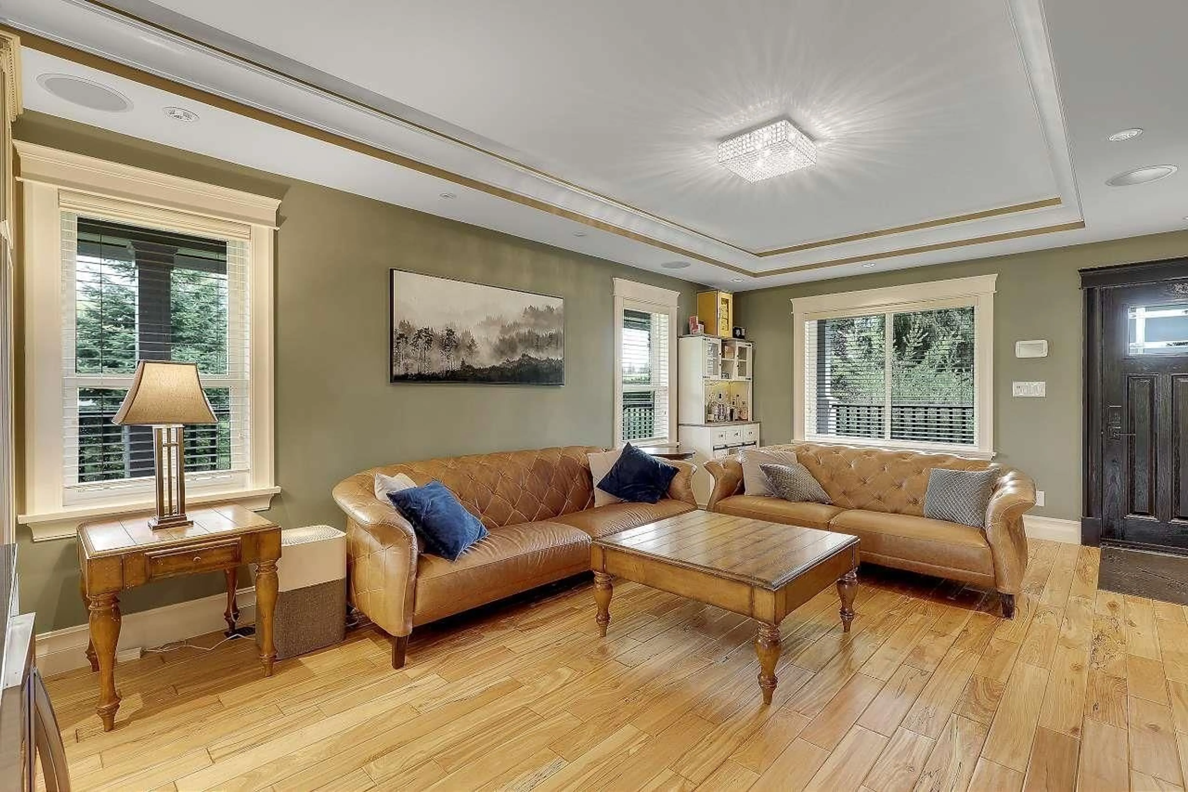2693 256, Langley, British Columbia V4W1Y3
Contact us about this property
Highlights
Estimated valueThis is the price Wahi expects this property to sell for.
The calculation is powered by our Instant Home Value Estimate, which uses current market and property price trends to estimate your home’s value with a 90% accuracy rate.Not available
Price/Sqft$1,779/sqft
Monthly cost
Open Calculator
Description
2 SHOPS & COMPLETELY REMODELLED HOME. Farm Style home has all new plumbing, wiring, cedar siding, decks, soffits, windows, hand scraped hardwood flooring throughout, open kitchen - great room concept which has all been replaced including appls, crown moldings, all new baths, insulation, roof, not a detail missed its like a newer modern home. Huge wrap around covered deck over 2000 sq ft, with huge patio. Drilled well with osmosis system producing 2400 gpm. 2 Huge shops, first is 1600 sq ft with 4 doors 3 which are 10' high and 4th easy for motorhome at 16' with 18' ceilings 200 amp service fully plumbed with 2 pce. Second shop is perfect for running home business with over 1800 sq ft plus full mezz, could easily be converted to coach house. Property is fully fenced & gated. Perfect setup. (id:39198)
Property Details
Interior
Features
Exterior
Parking
Garage spaces -
Garage type -
Total parking spaces 20
Property History
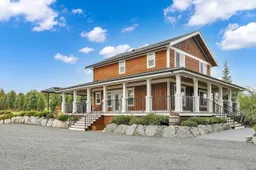 40
40
