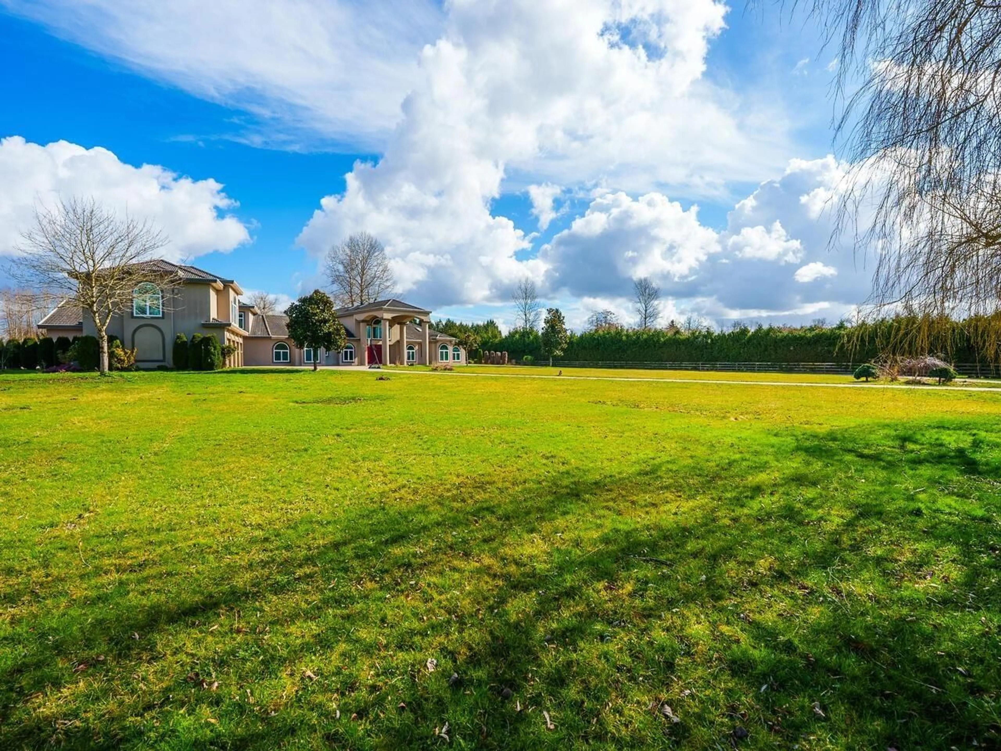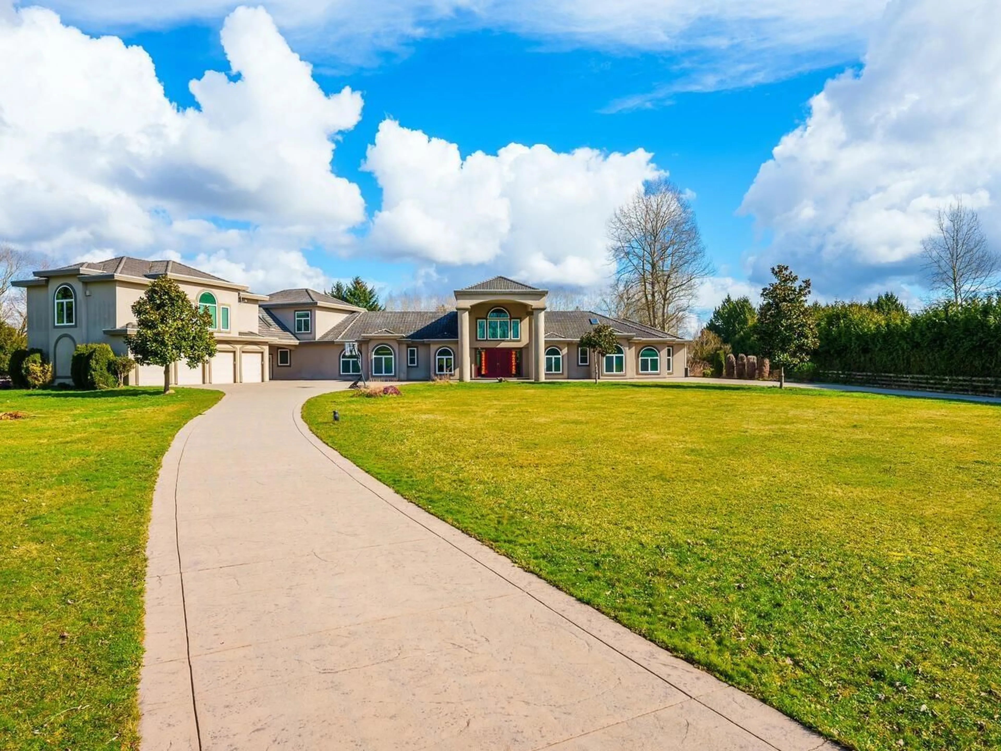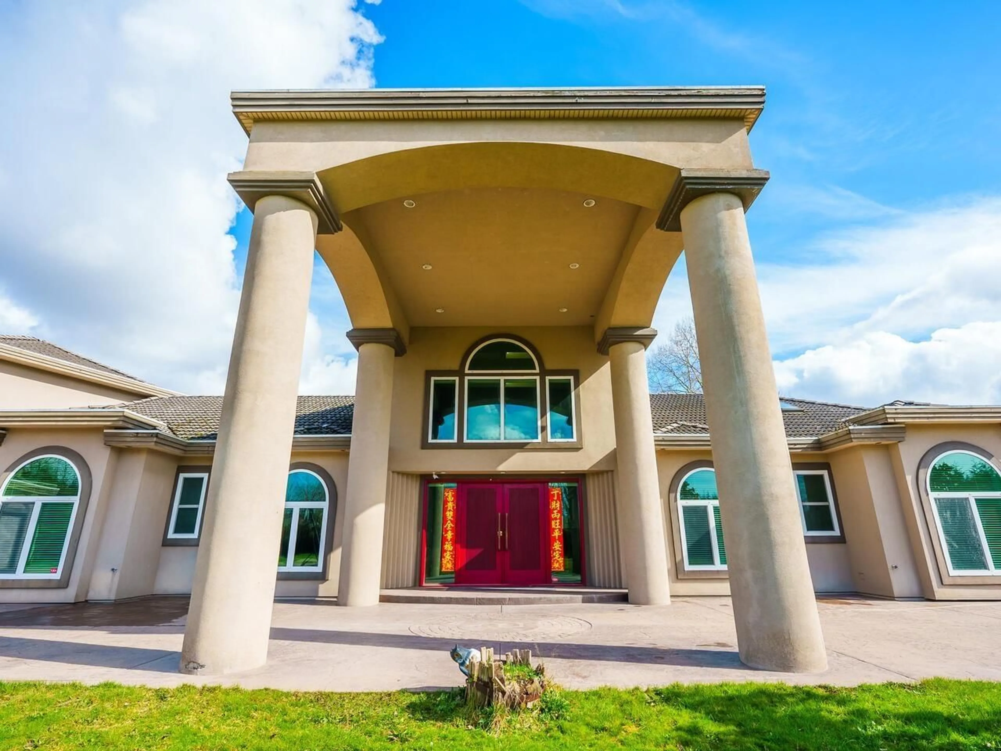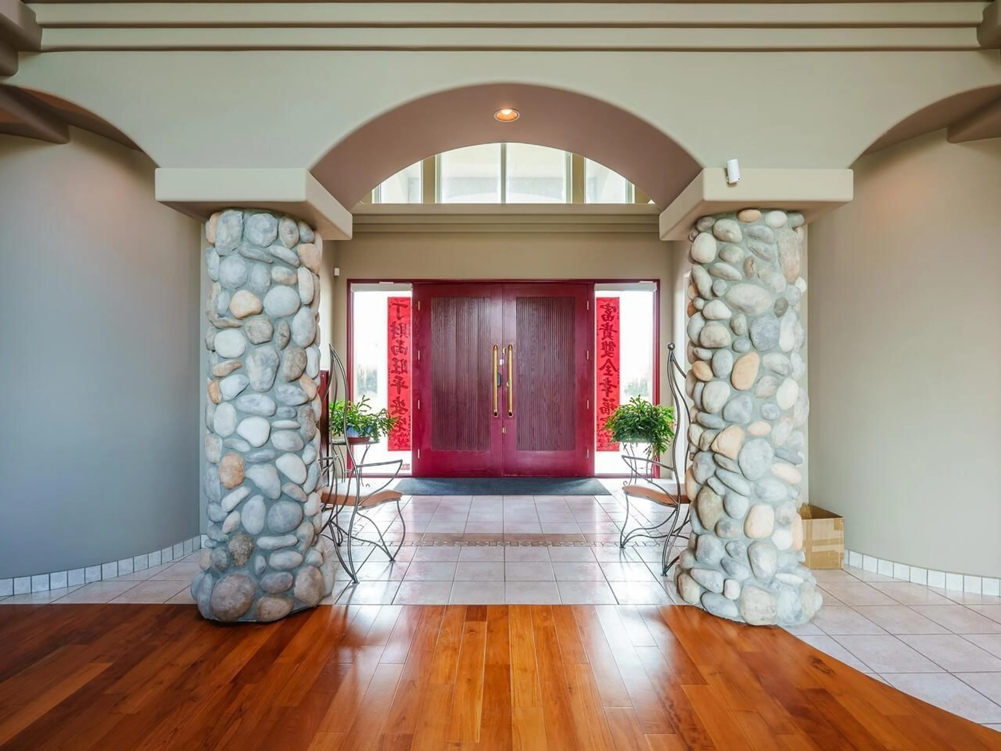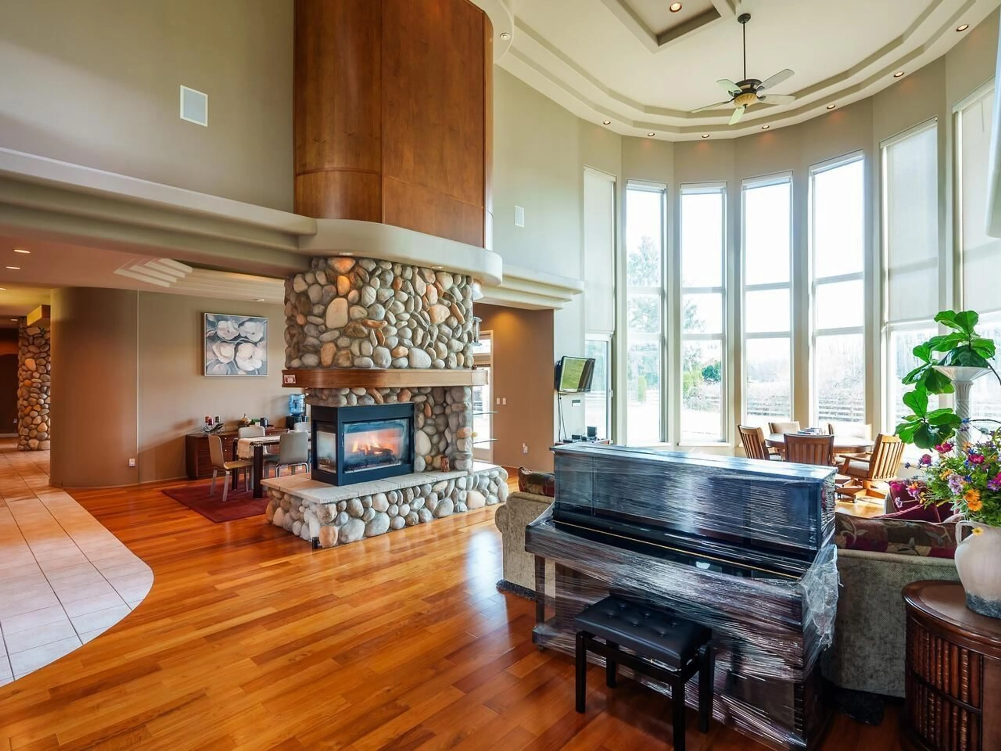2580 210 STREET, Langley, British Columbia V2Z2A9
Contact us about this property
Highlights
Estimated valueThis is the price Wahi expects this property to sell for.
The calculation is powered by our Instant Home Value Estimate, which uses current market and property price trends to estimate your home’s value with a 90% accuracy rate.Not available
Price/Sqft$535/sqft
Monthly cost
Open Calculator
Description
SPECTACULAR Mansion on private gated 9.67 acres. 42x30 4-bay garage & 70x60 barn/shop. Designed for entertaining & w/every luxury imaginable. Spacious open plan, soaring detailed ceilings & ultimate in quality finishing. Resort caliber amenities; indoor pool/spa and steam rm. Multiple games rms and state of the art media rm. Expensive stamped concrete driveway & patios. Stunning kitchen w/HUGE island & Sub Zero & Thermador built-ins. Separate wok kitchen. Entertainment sized living, dining & family rms w/River Rock fireplaces. Luxurious master suite w/fireplace, his & hers walk-in closets & fantastic 7 pc ensuite. Bring your hobby farming idea: horse riding, growing vegetables, raising flowers, fishing, and feeding poultry. (id:39198)
Property Details
Interior
Features
Exterior
Features
Parking
Garage spaces -
Garage type -
Total parking spaces 20
Property History
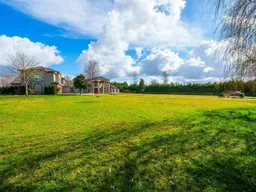 40
40
