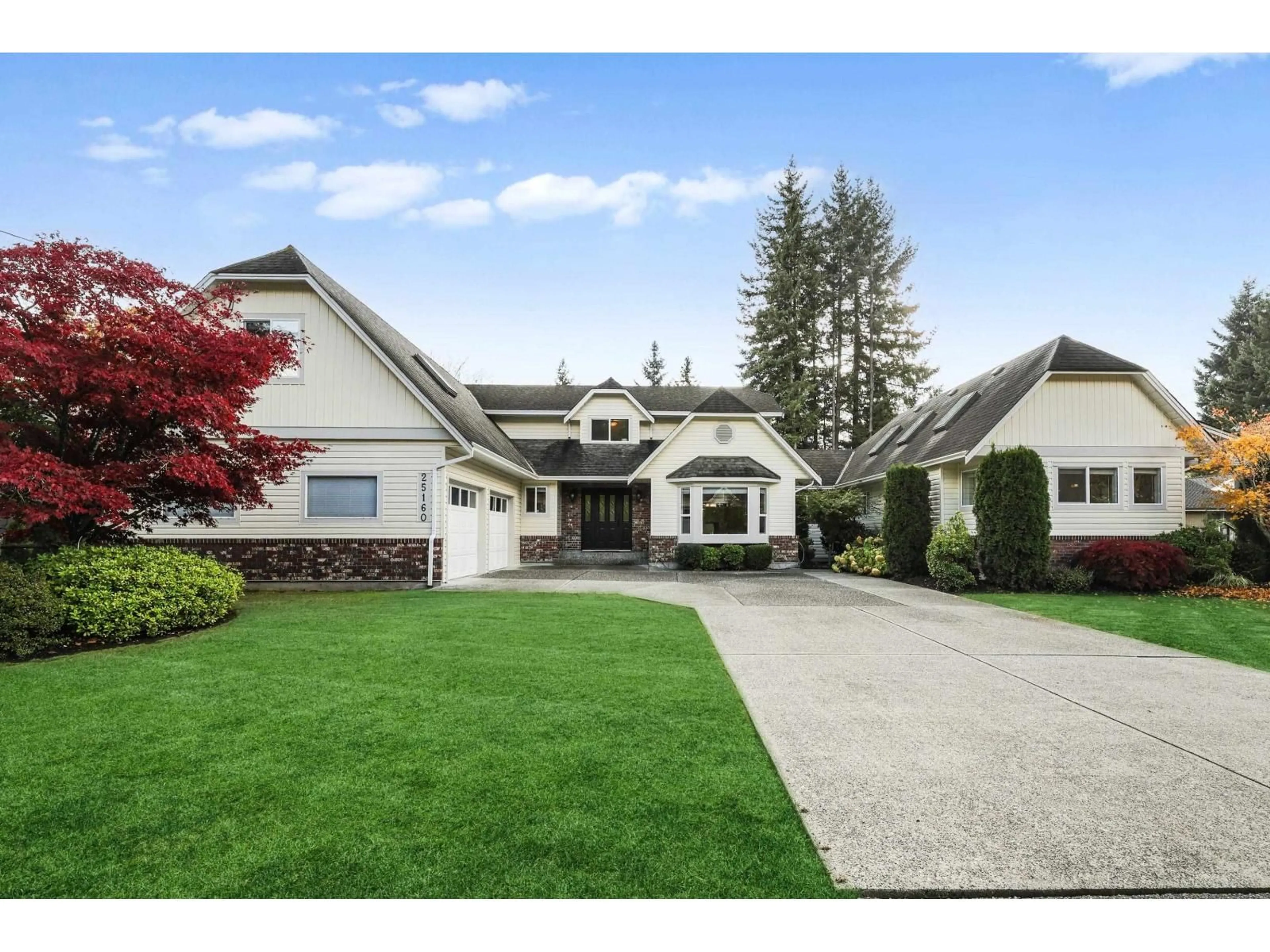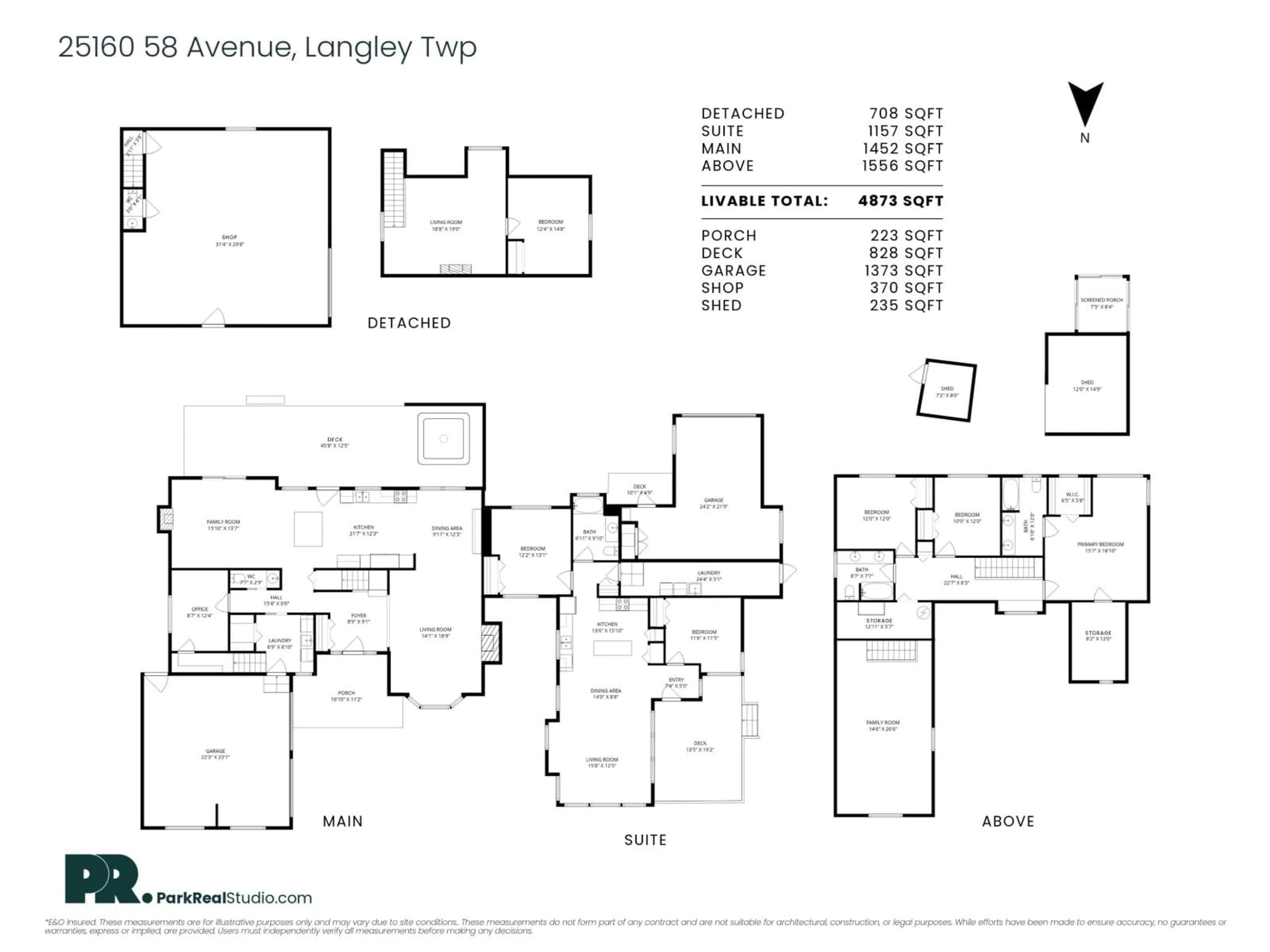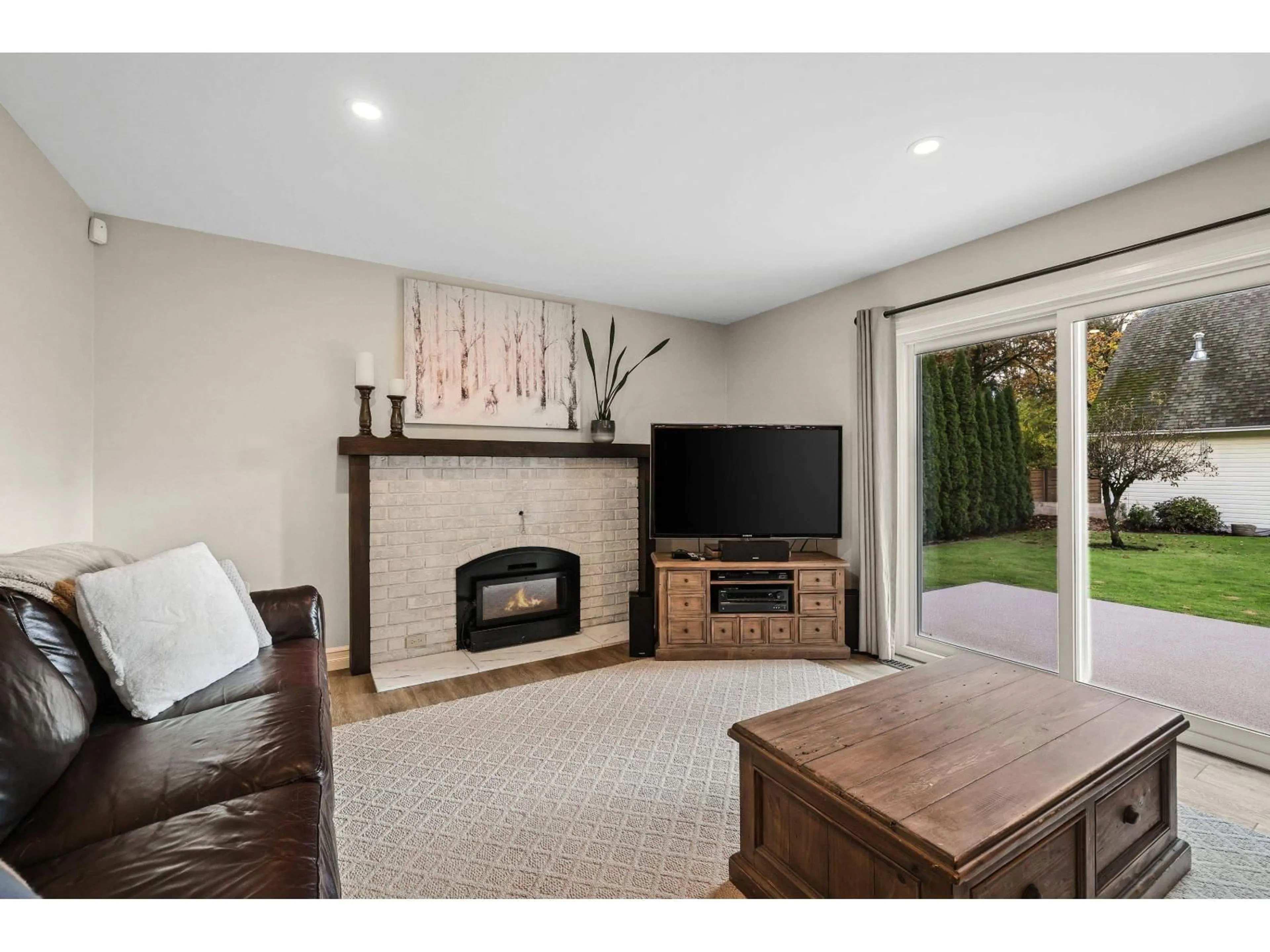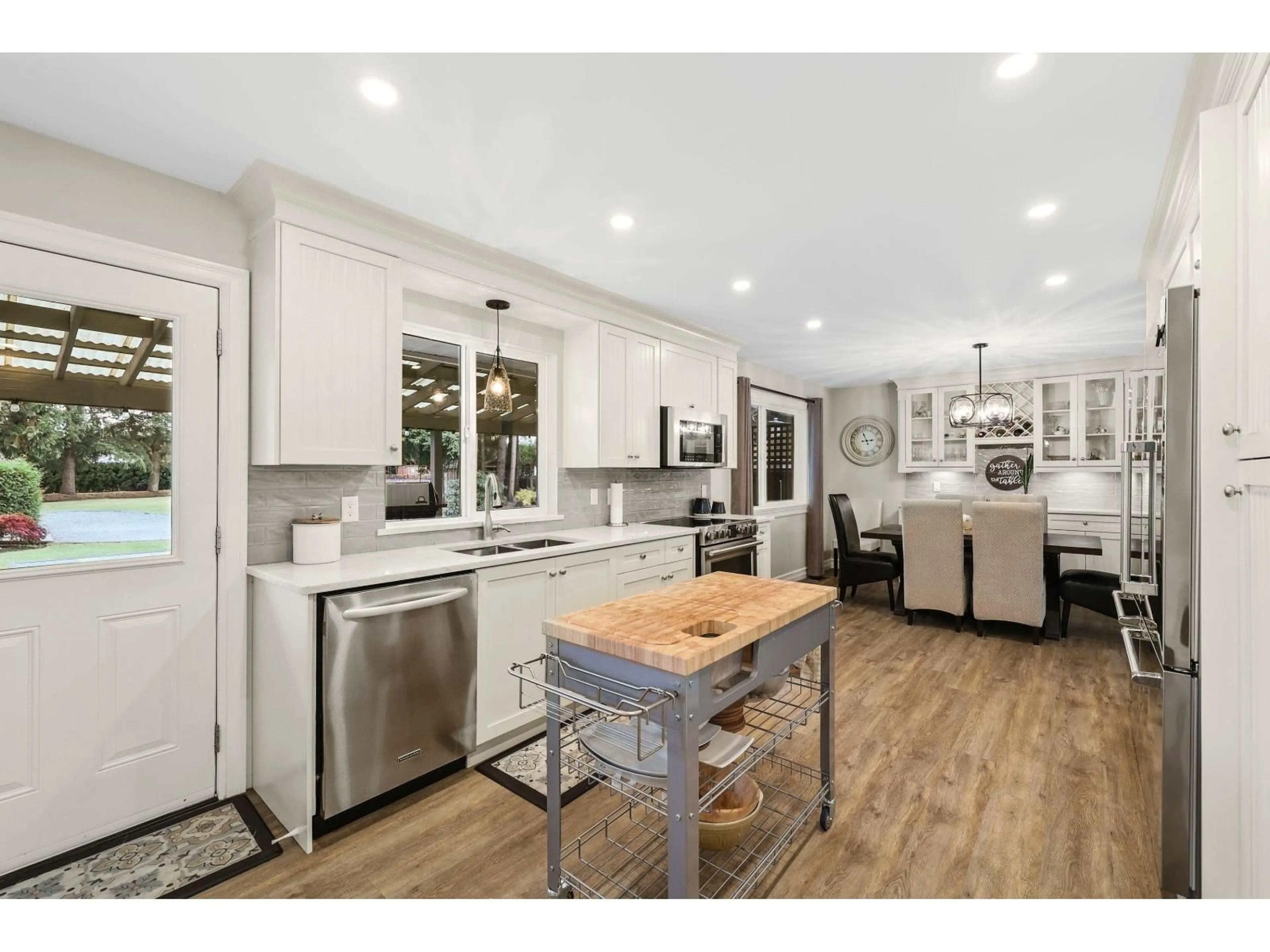25160 58 AVENUE, Langley, British Columbia V4W1G6
Contact us about this property
Highlights
Estimated valueThis is the price Wahi expects this property to sell for.
The calculation is powered by our Instant Home Value Estimate, which uses current market and property price trends to estimate your home’s value with a 90% accuracy rate.Not available
Price/Sqft$708/sqft
Monthly cost
Open Calculator
Description
Exceptionally Rare completely renovated 2 story with very high end Ground Level 2 Bdrm LEGAL SIDE SUITE w/GARAGE! Located on beautifully landscaped, private .91 Acre south facing lot. Deluxe 32x30 heated and insulated shop with 220 power, 10 ft. ceilings, 2pc bath and fully developed loft ready for your ideas. Gourmet kitchen with Fisher/Paykel 63" fridge, island, quartz counter tops and white bead board cabinets. Upstairs features 3 generous bdrms, primary with walk-in closet, 5 piece ensuite with heated floors, extra storage and sitting area. Separate staircase to huge games rm over oversized 23x23 garage. Fully Self-Contained Side Suite features vaulted ceiling with skylights, oversized kitchen with island, and attached separate garage. All connected to City water. This is the one! (id:39198)
Property Details
Interior
Features
Exterior
Parking
Garage spaces -
Garage type -
Total parking spaces 9
Property History
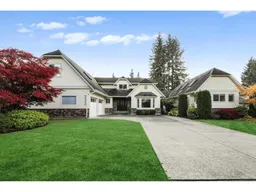 40
40
