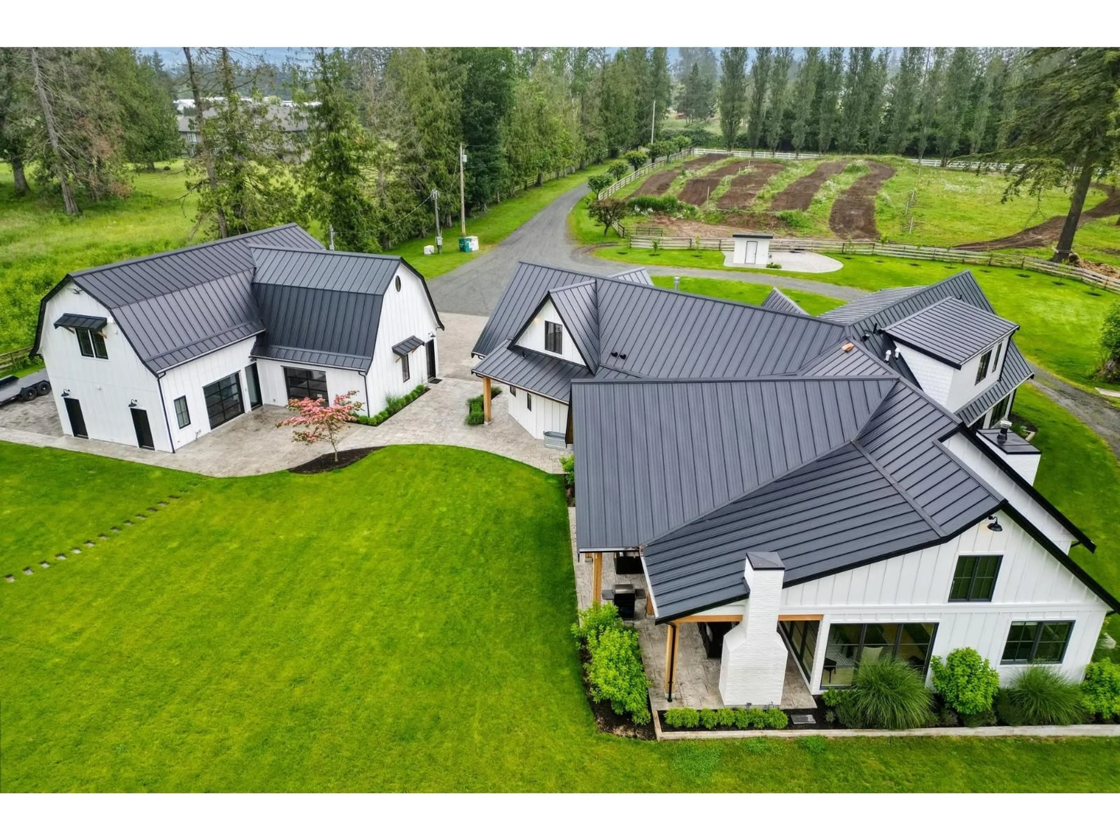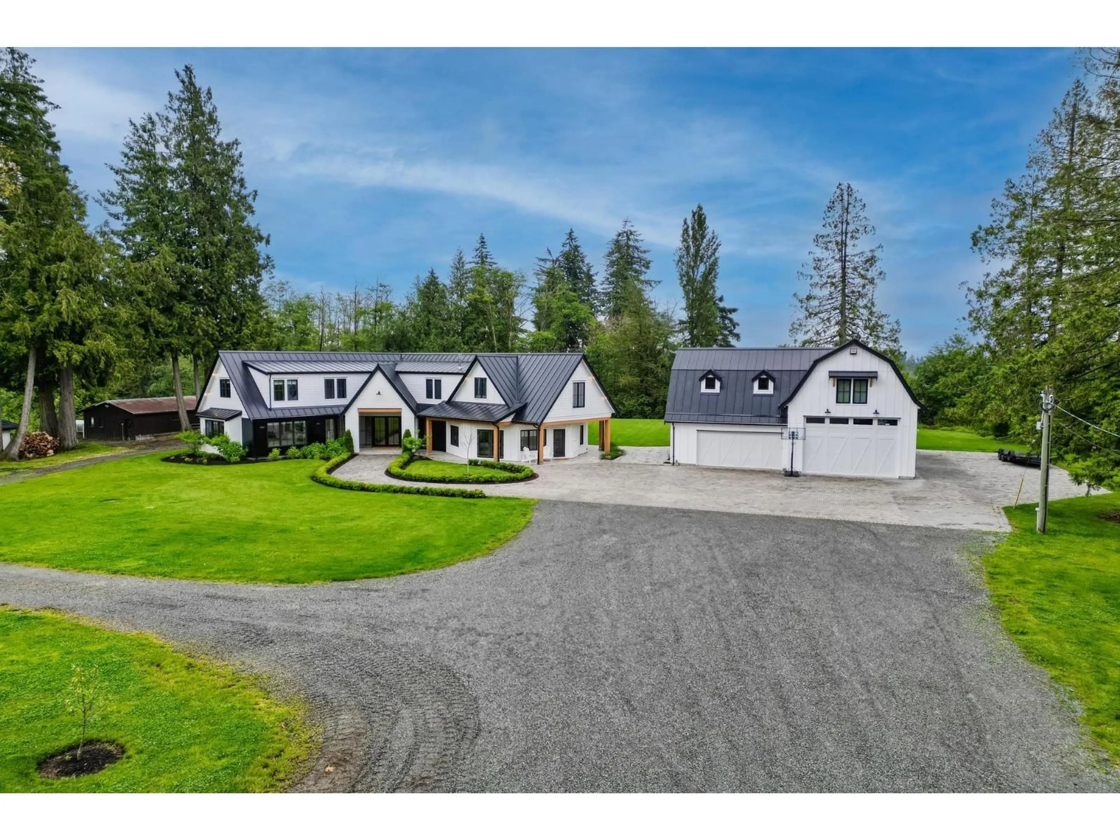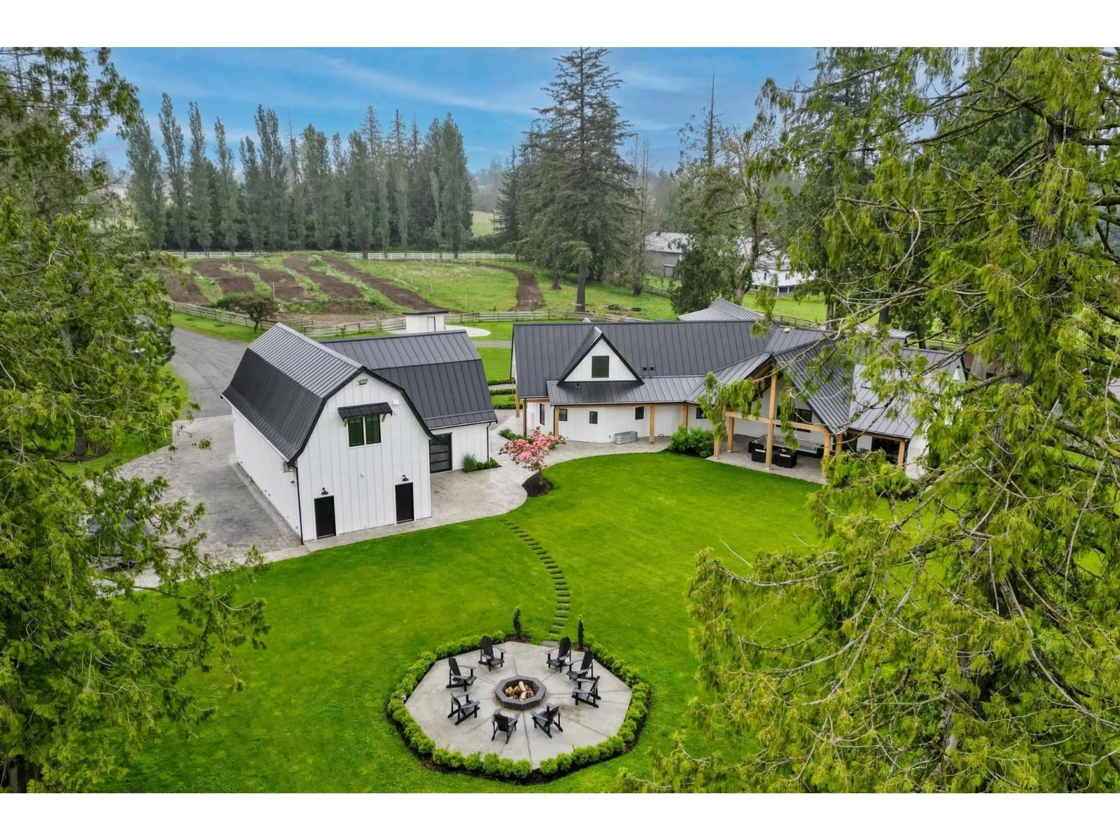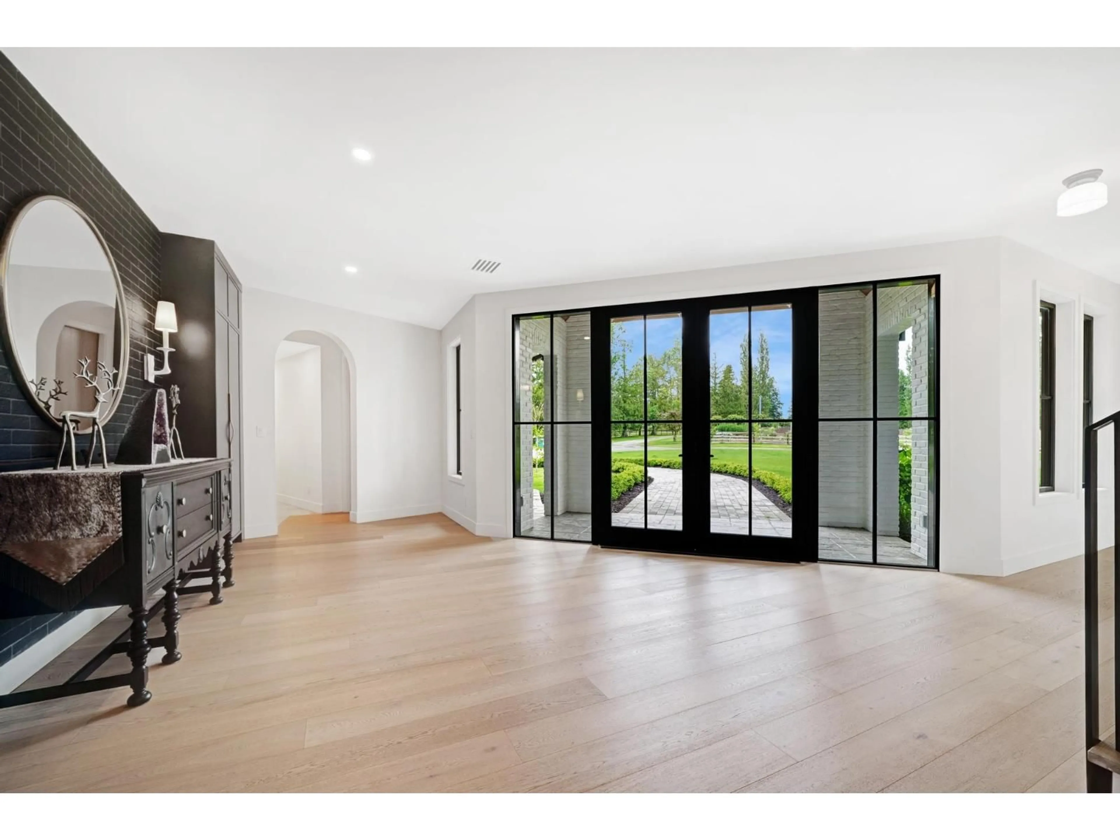24968 28 AVENUE, Langley, British Columbia V4W2R2
Contact us about this property
Highlights
Estimated valueThis is the price Wahi expects this property to sell for.
The calculation is powered by our Instant Home Value Estimate, which uses current market and property price trends to estimate your home’s value with a 90% accuracy rate.Not available
Price/Sqft$715/sqft
Monthly cost
Open Calculator
Description
Welcome to this gated, custom-built luxury estate in Langley, masterfully designed by Su Casa Designs with interiors by PlaidFox. Privately set back on a long driveway, this home is the perfect blend of elegance, function, and privacy. The gourmet kitchen has vaulted ceilings, a butler's pantry, double dishwashers and fridges, and a wine cooler-ideal for entertaining. Two Primary Bedrooms on the main - features a spa-style ensuite with steam shower, soaker tub, and walk-in closet. Outdoors, relax by the gas or wood fire pit, or explore the lush garden, playground, and fully fenced treed backyard. For multi-generational living, a beautifully appointed suite offers privacy and independence. Two barns, two fenced pastures, and a detached shop complete this rare offering. (id:39198)
Property Details
Interior
Features
Exterior
Parking
Garage spaces -
Garage type -
Total parking spaces 20
Property History
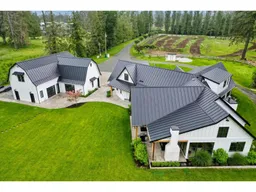 34
34
