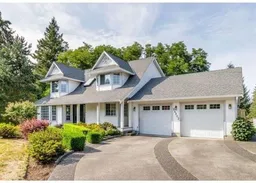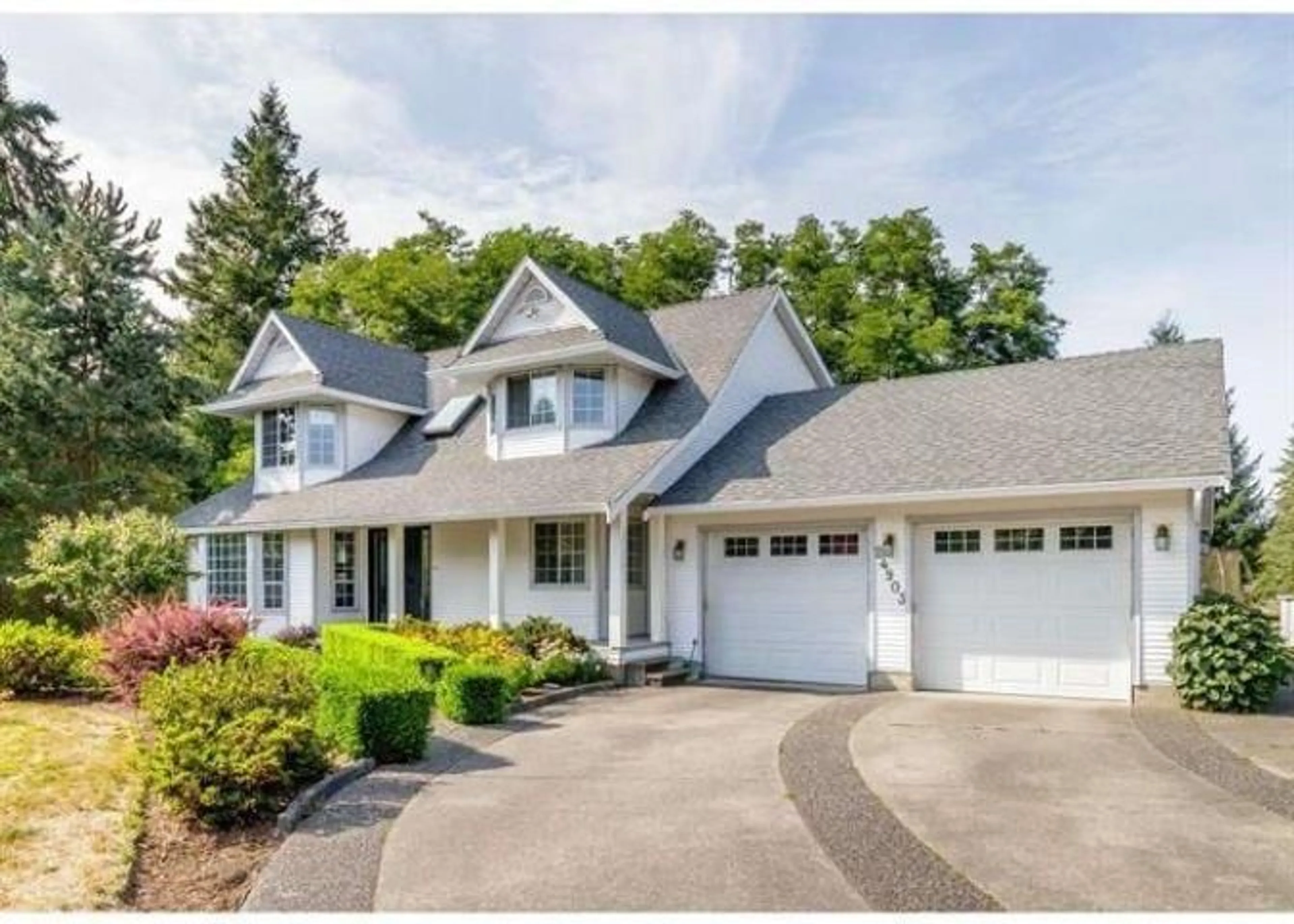24903 54 AVENUE, Langley, British Columbia V4W1T3
Contact us about this property
Highlights
Estimated valueThis is the price Wahi expects this property to sell for.
The calculation is powered by our Instant Home Value Estimate, which uses current market and property price trends to estimate your home’s value with a 90% accuracy rate.Not available
Price/Sqft$710/sqft
Monthly cost
Open Calculator
Description
PERFECT MULTI-FAMILY HOME. Original owner custom-built home - 3 huge bedrooms up with large daylight walkout basement which is perfect setup for in-laws. Hardwood flooring throughout main floor with all-newer quartz counters in kitchen and baths, stainless appliances, new fireplaces, wainscoting throughout home including crown moldings, fresh paint and new bathrooms. Very bright with natural light throughout home, beautiful park-like back yard which is extremely private and bonus backs onto a park. Huge 36'x32' detached triple shop, 9' doors, power and water, with finished coach house area above. Loads of parking for R.V. & includes hook ups all on 1.33 acres of ultimate privacy. Steps to schools and short drive to HWY #1 or downtown Langley/Aldergrove. Perfect family setup a must see. (id:39198)
Property Details
Interior
Features
Exterior
Parking
Garage spaces -
Garage type -
Total parking spaces 8
Property History
 21
21





