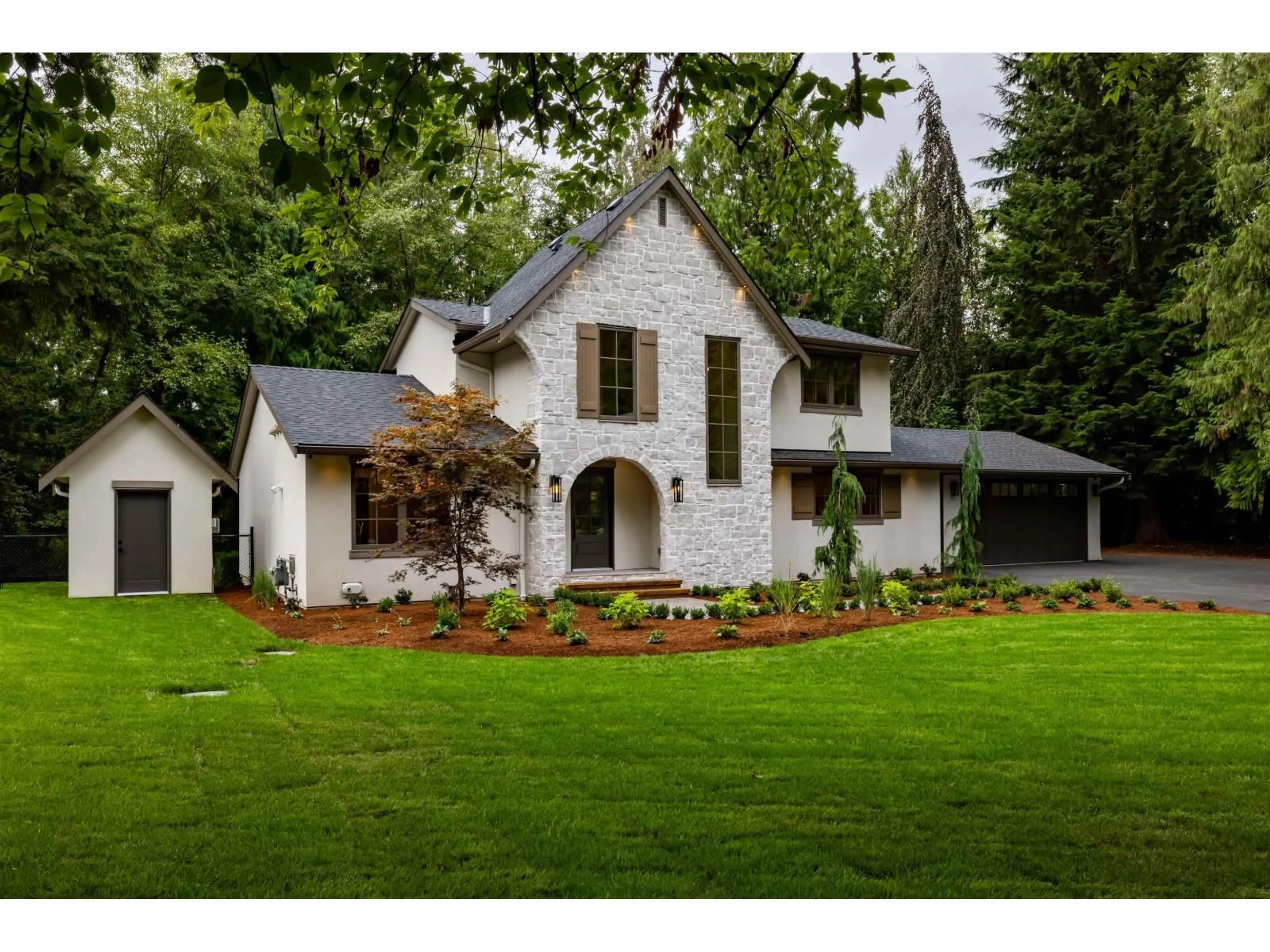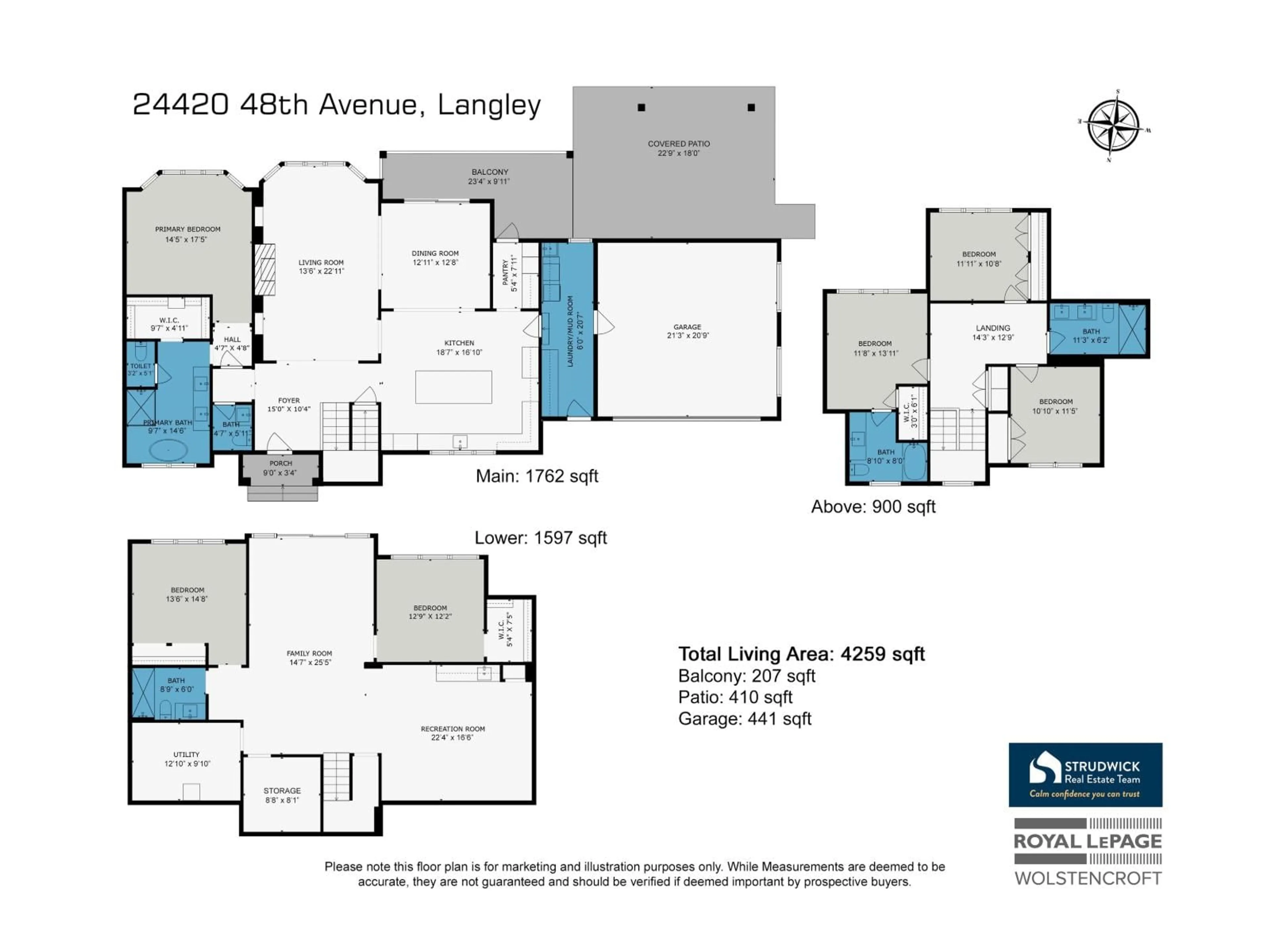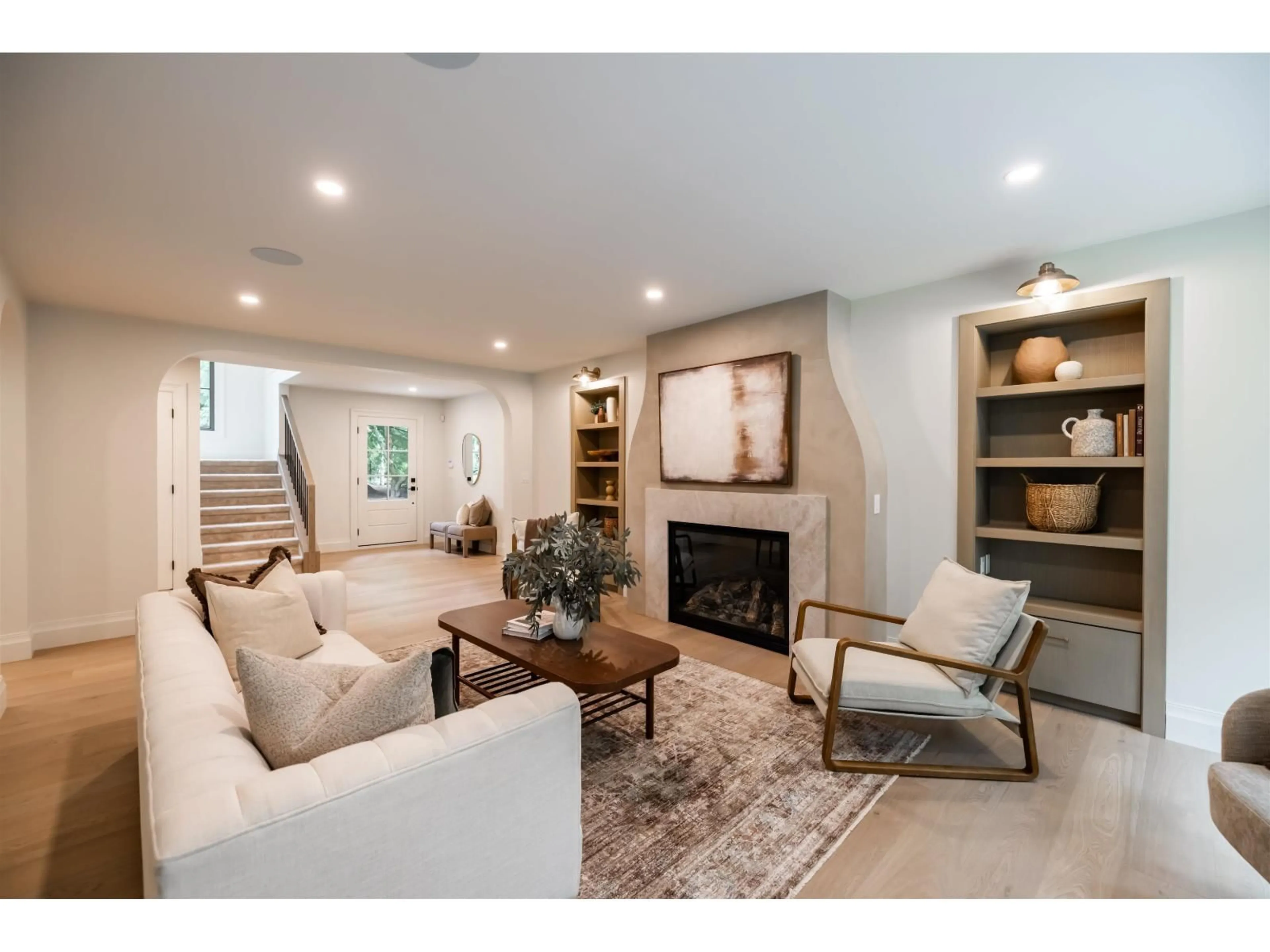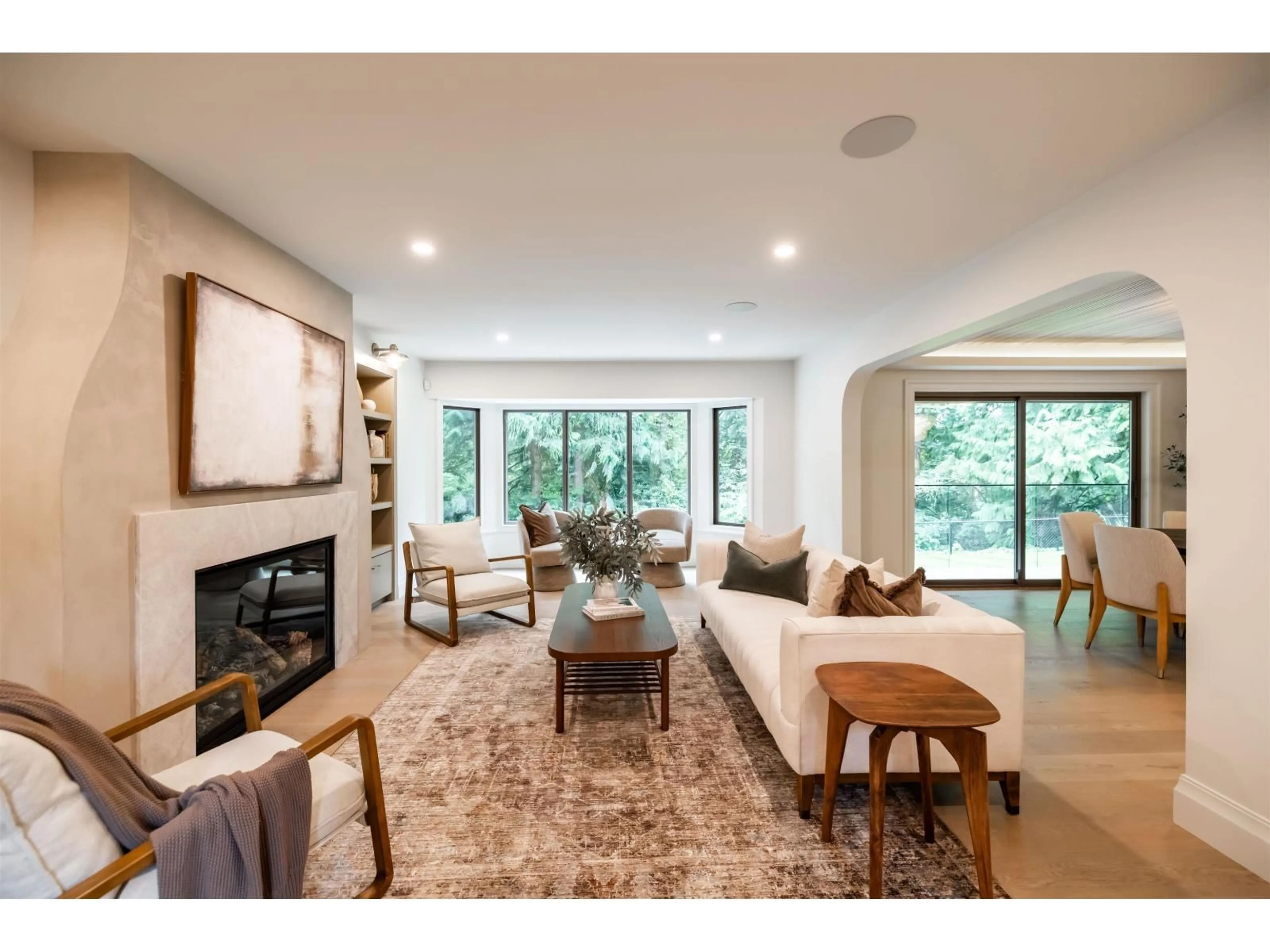24420 48 AVENUE, Langley, British Columbia V2Z2M4
Contact us about this property
Highlights
Estimated valueThis is the price Wahi expects this property to sell for.
The calculation is powered by our Instant Home Value Estimate, which uses current market and property price trends to estimate your home’s value with a 90% accuracy rate.Not available
Price/Sqft$758/sqft
Monthly cost
Open Calculator
Description
Stunning 4,259sqft home w/primary on main! Updated & modernized top to bottom by Converse Custom Homes. Designed by Sucasa & Centre Stage Design w/incredible style & attn to detail. Offering 6bdrms + 5baths. Designed for year round entertaining. Open plan ktchn w/Italian appliances, lrg island, dining area & great rm. Upper flr has 3bdrms & 2baths. Downstairs is daylight & open w/2 bdrms, 1 bath, wet bar, & flex space-easily converted to 2bdrm suite perfect for family. Your completely private yard has a 20x40 heated inground pool, covered decks & expansive patios-fully fenced. Also heat pump, fully irrigated, built in speakers & cameras installed. Legally build a second home for family or shop w/ legal coach house - ask us how! No GST. **Public Open House November 30 from 2:00 - 4:00 PM** (id:39198)
Property Details
Interior
Features
Exterior
Features
Parking
Garage spaces -
Garage type -
Total parking spaces 10
Property History
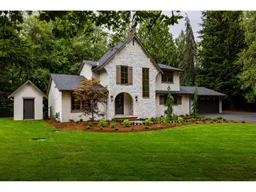 40
40
