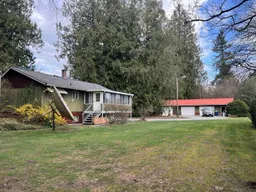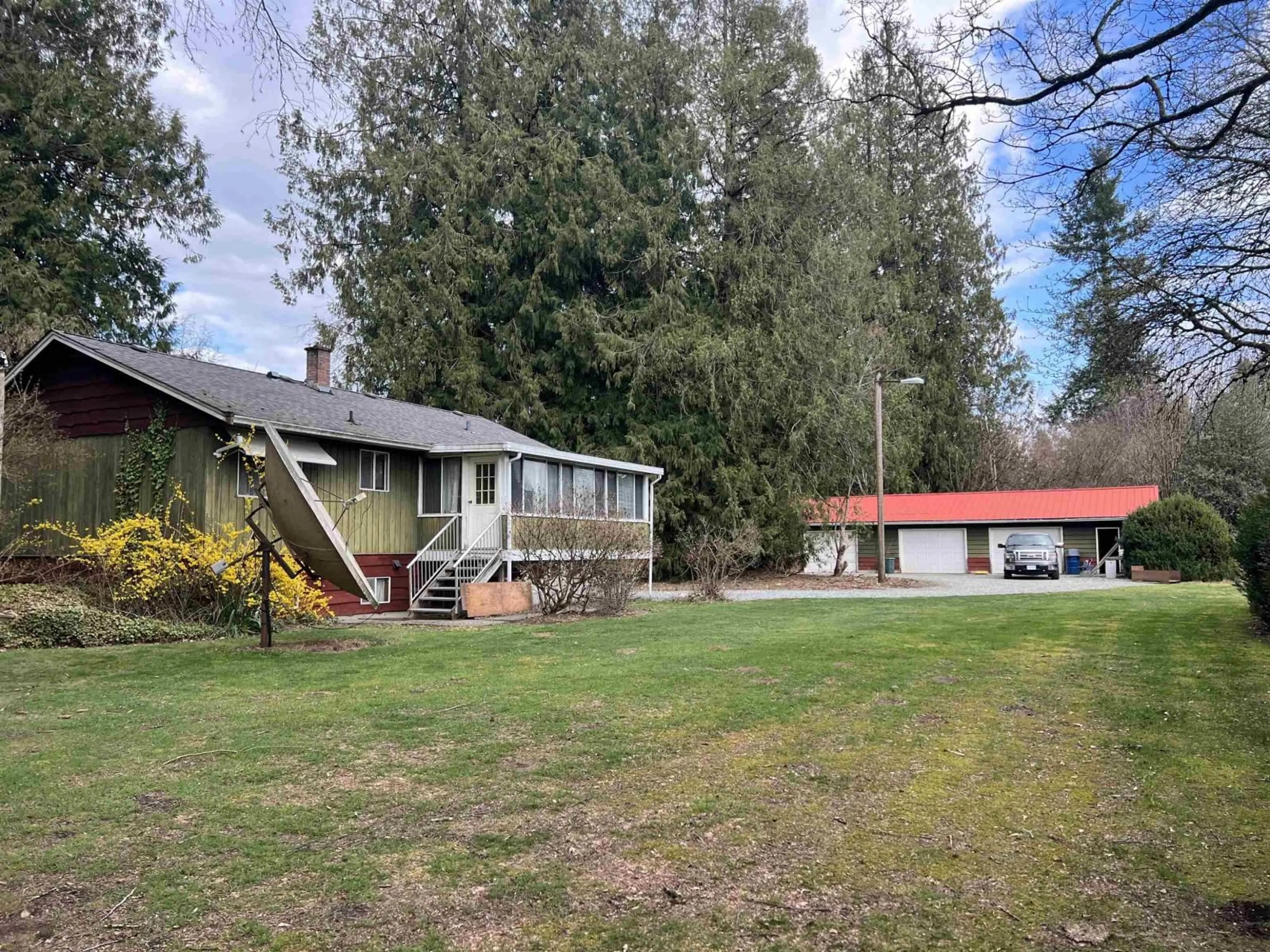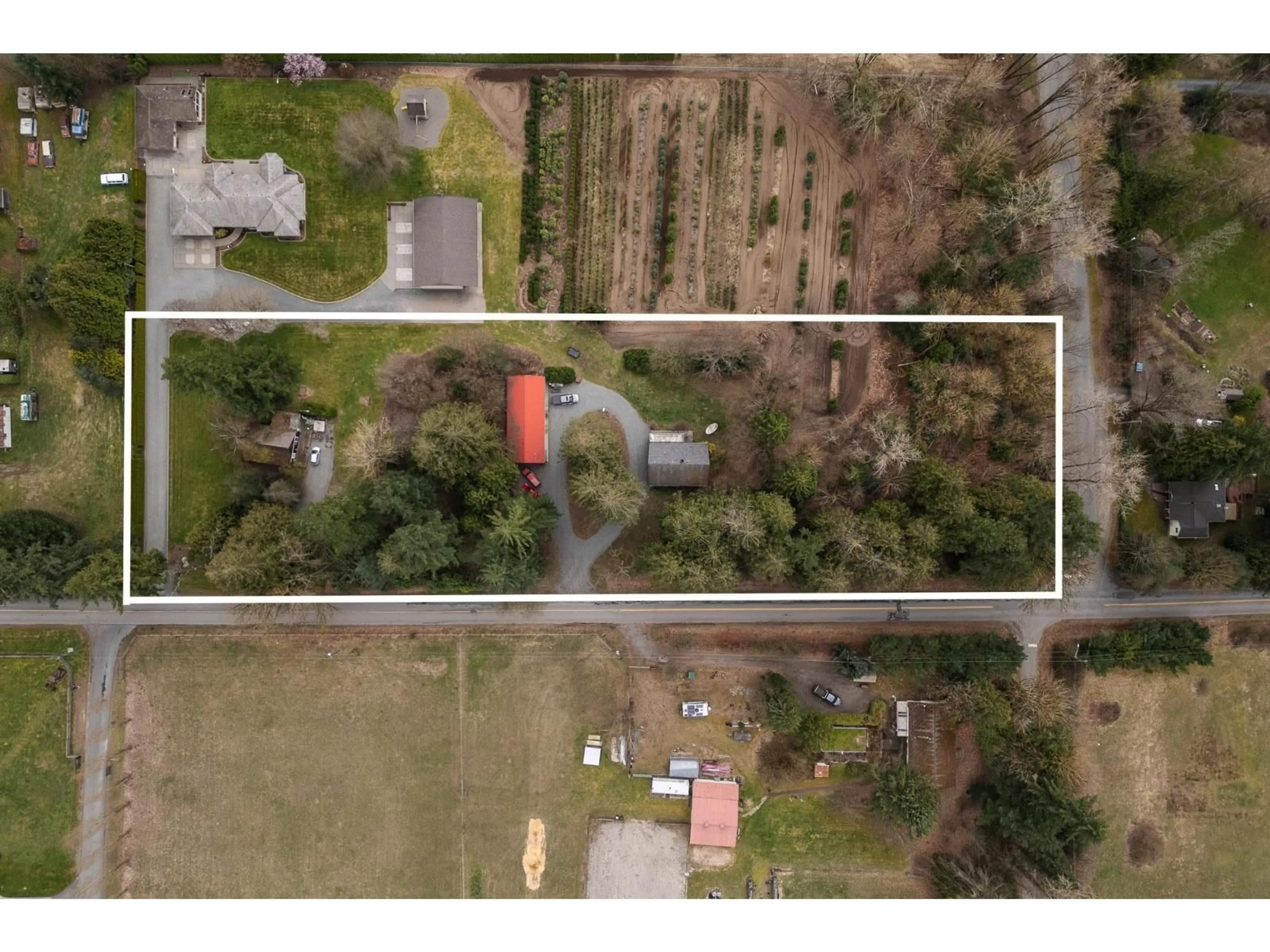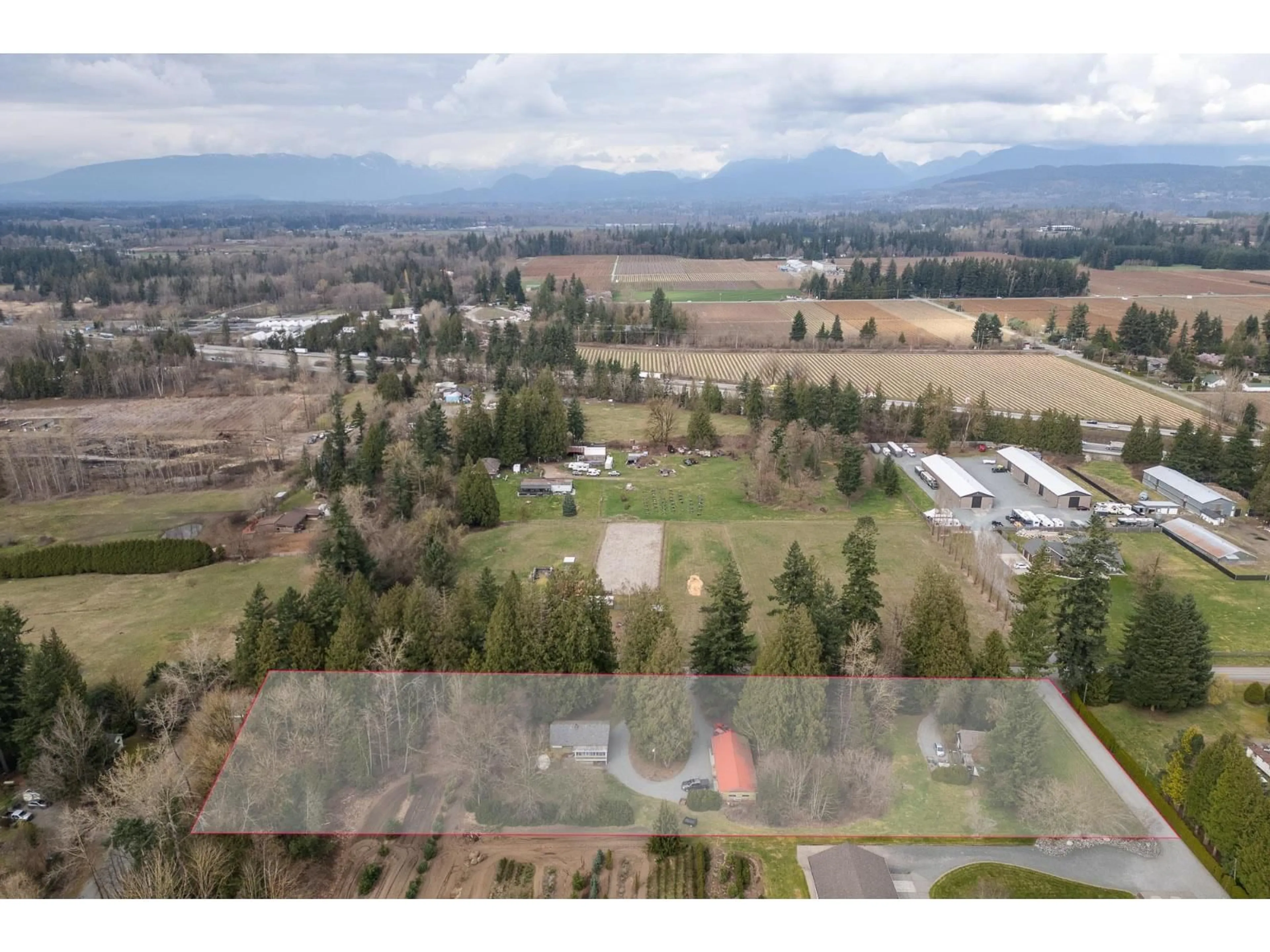23836 68 AVENUE, Langley, British Columbia V2Y2H4
Contact us about this property
Highlights
Estimated valueThis is the price Wahi expects this property to sell for.
The calculation is powered by our Instant Home Value Estimate, which uses current market and property price trends to estimate your home’s value with a 90% accuracy rate.Not available
Price/Sqft$1,065/sqft
Monthly cost
Open Calculator
Description
2 HOMES on 2.38 ACRES - SALMON RIVER UPLANDS-SR-1 ZONED.Located steps from beautiful WILLIAMS PARK.This property lends itself to endless opportunities (build family estate, subdivision potential-see realtor for more info.) or great revenue while you decide. 4 bdrm 2250SF split entry. Solid older home ready for your ideas. Detached 22'x62' insulated and heated shop with 3 overhead doors, metal roof, 220V power and water. Separate driveway leads to original 1 bdrm 876SF cottage with beautiful deck to enjoy the outdoor space surrounding this picturesque location. Old growth trees, manicured lawns and ornamental bushes create a backdrop for you to build on. With 627 FEET of road frontage, you can achieve anything. This is highly sought after area, so call today. BRING YOUR OFFERS. (id:39198)
Property Details
Interior
Features
Property History
 20
20





