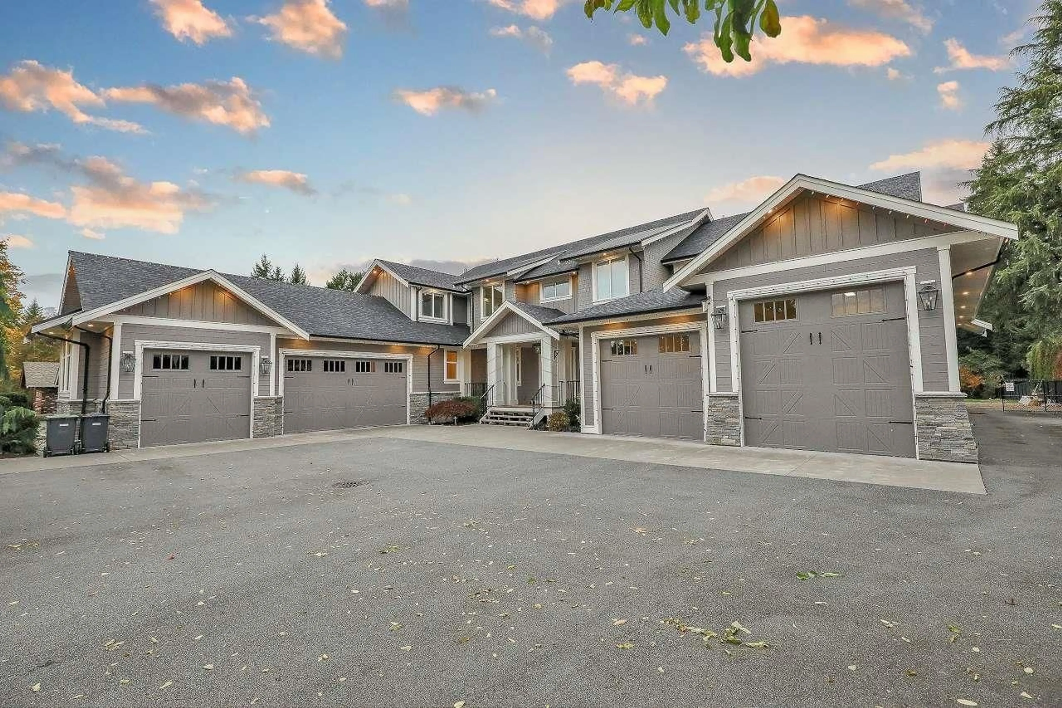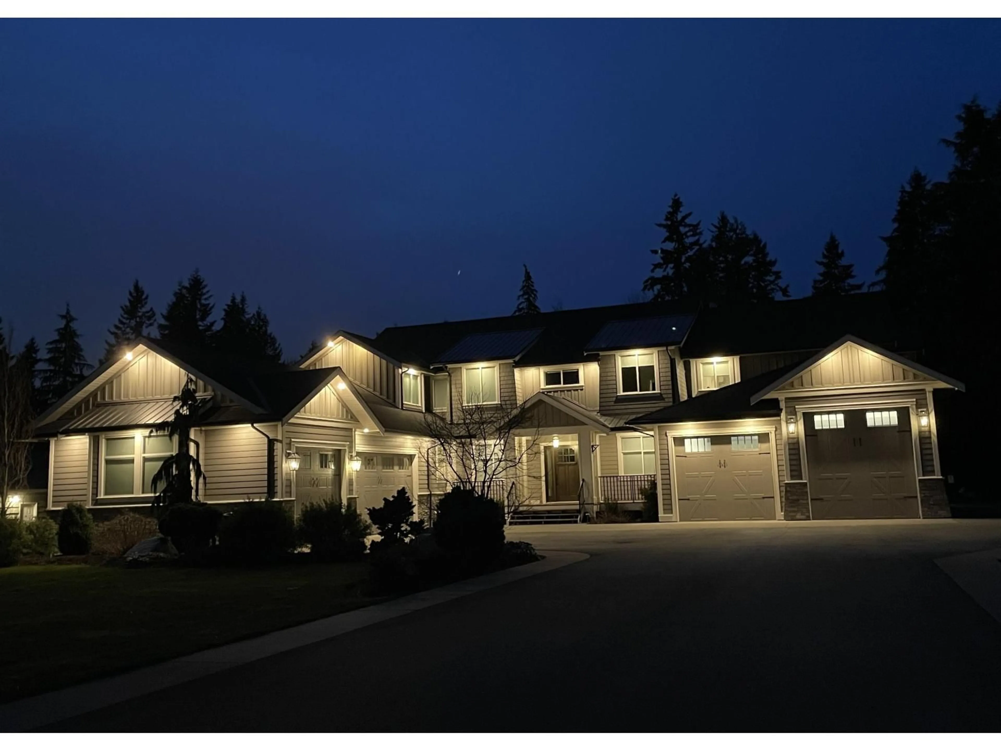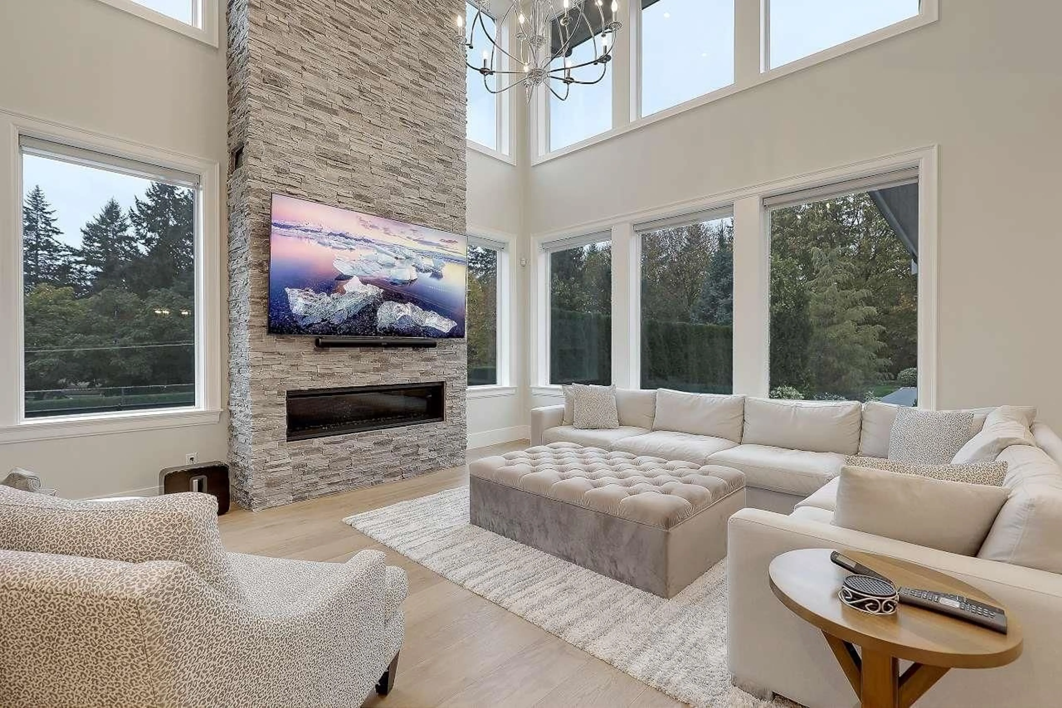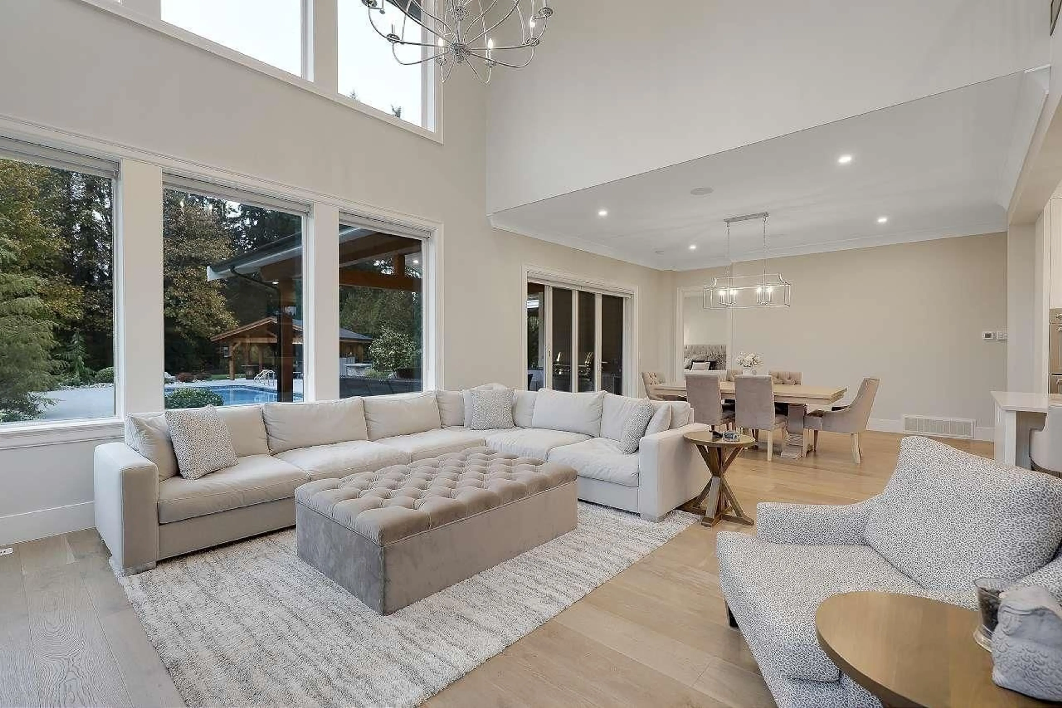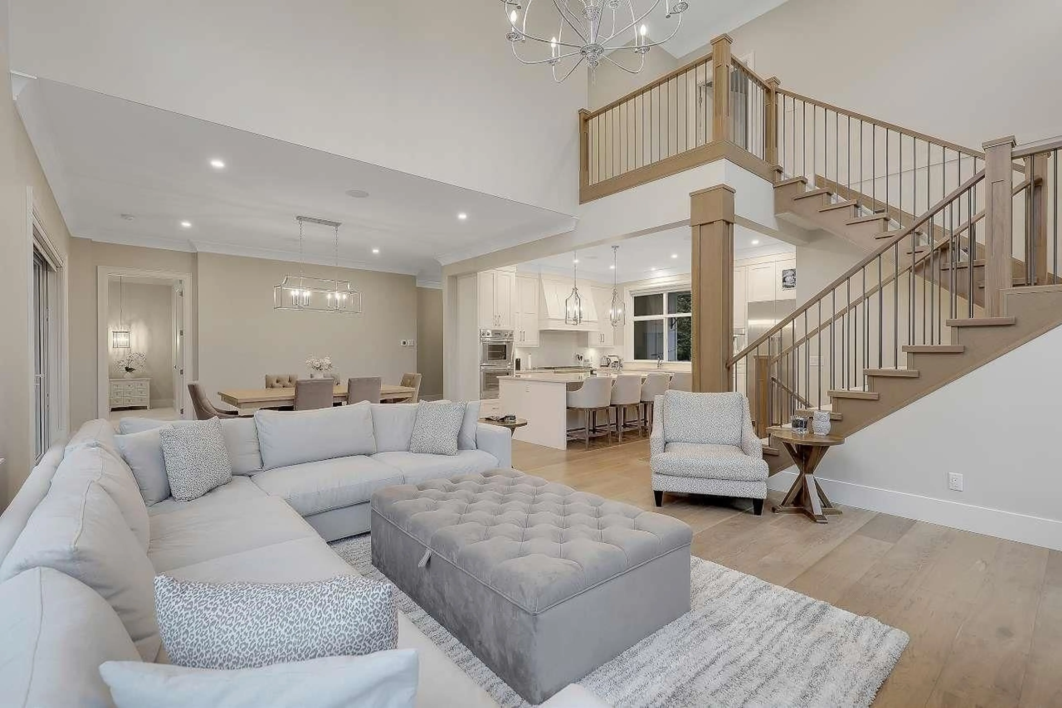23461 50 AVENUE, Langley, British Columbia V2Z2S7
Contact us about this property
Highlights
Estimated valueThis is the price Wahi expects this property to sell for.
The calculation is powered by our Instant Home Value Estimate, which uses current market and property price trends to estimate your home’s value with a 90% accuracy rate.Not available
Price/Sqft$741/sqft
Monthly cost
Open Calculator
Description
Custom built 2 Generation Family designed home, Car Enthusiasts Garage. Main house is over 4700 sq ft, Primary on Main, wiclo, spa ensuite, wide plank hrdwd,Thermador Appl, huge open kitch great room, floor to ceiling windows, vaulted ceilings, folding doors open to massive covered patio, O/D kitch, pool, separate pavilion with F/P outdoor kitch, fire tables/torches entertainers dream. Main house has 37'x28' triple garage,1800 sq ft suite above with 60'x30' garage - same quality as main home. Thermador appl, hrdwd, vaulted ceilings, huge Primary w/spa ensuite, wiclo, private covered deck own O/D kitch list is endless on detail to this home. Both garages in floor H/W heat. Quality, Comfort and detail is over the top on this home with 1800 sq ft bsmt waiting for ideas (id:39198)
Property Details
Interior
Features
Exterior
Features
Parking
Garage spaces -
Garage type -
Total parking spaces 20
Property History
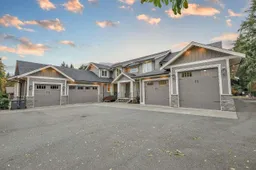 40
40
