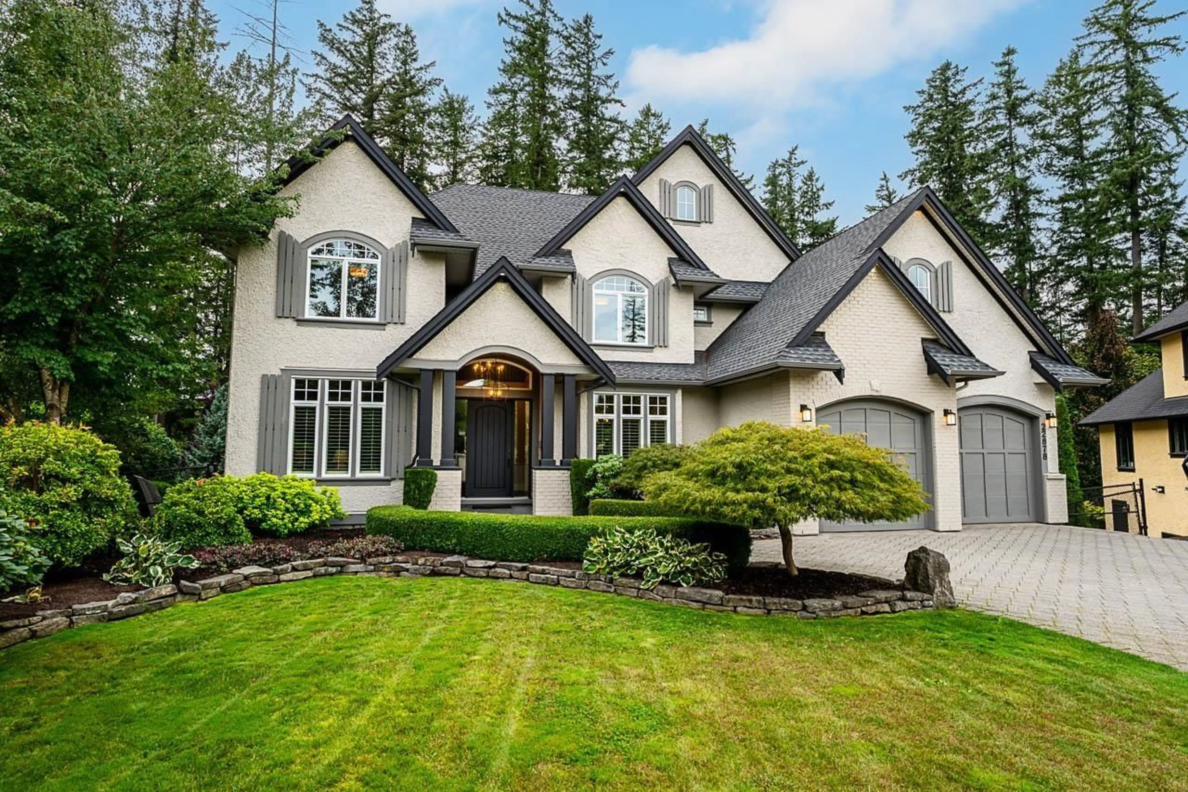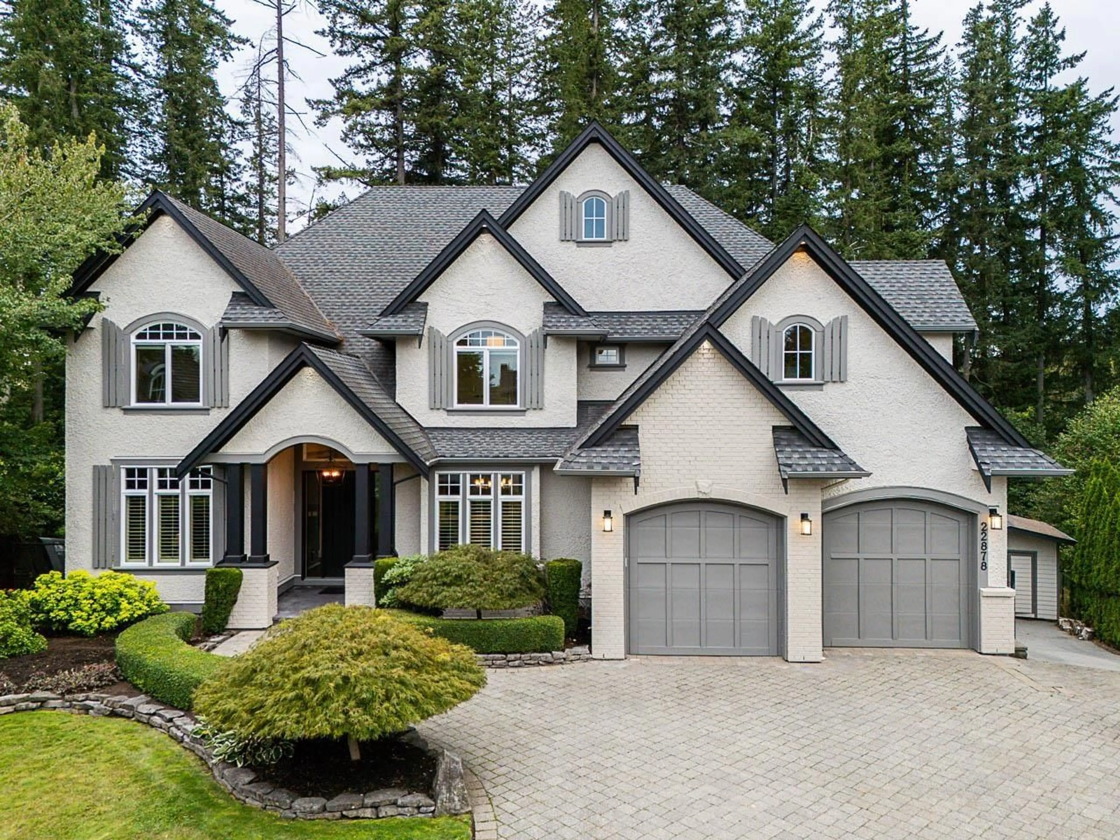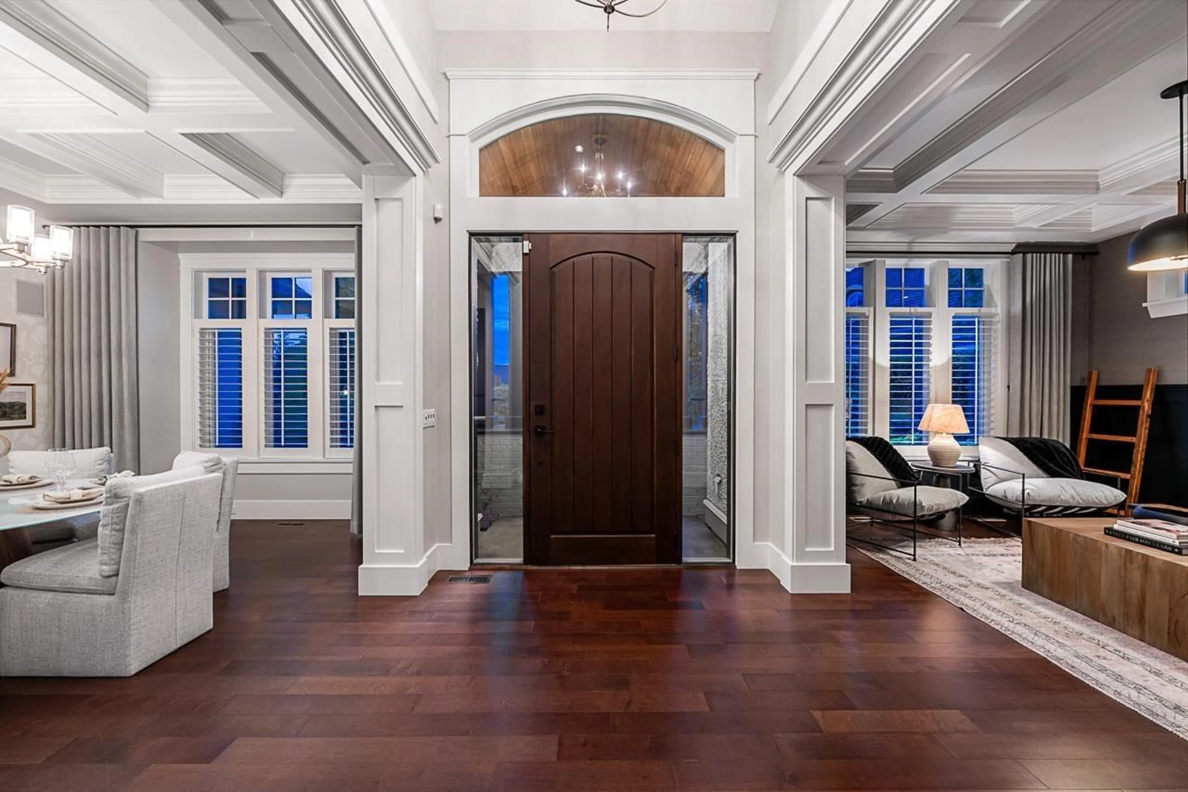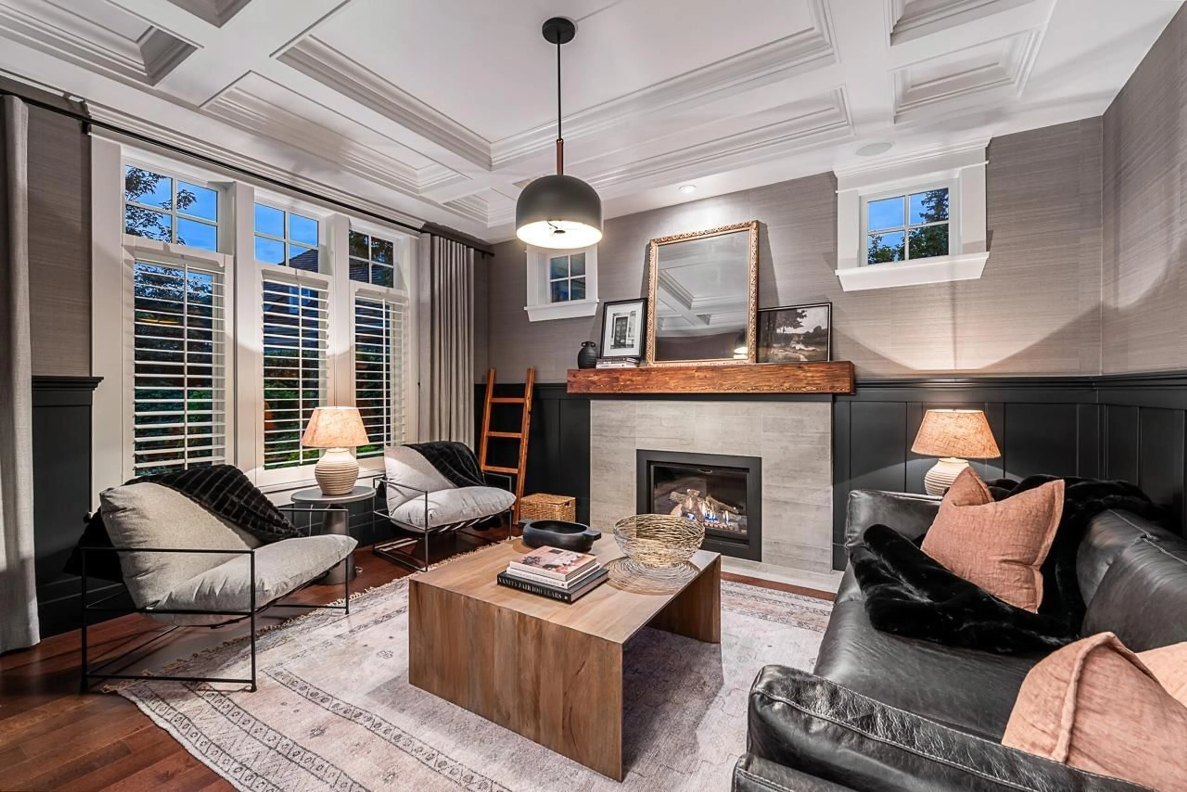22878 80B AVENUE, Langley, British Columbia V1M0C2
Contact us about this property
Highlights
Estimated valueThis is the price Wahi expects this property to sell for.
The calculation is powered by our Instant Home Value Estimate, which uses current market and property price trends to estimate your home’s value with a 90% accuracy rate.Not available
Price/Sqft$614/sqft
Monthly cost
Open Calculator
Description
Welcome to the prestigious Castle Hill Estates. One of the largest lots and exclusive cul-de-sac locations with backyard river, ravine green space offering utmost privacy. This exceptionally built craftsmen style home boasts opulence. The home has undergone extensive renovations including the kitchen, bathrooms, living room, dining room and parlour. Breathtaking great room that flows into the kitchen area equipped with two gas fire places and elaborate coffered ceilings. 6 bdrm 5 bath on 3 levels. Climate controlled wine room & home theatre, forced air heat, new heat pump & A/C. Deck featuring outdoor gas fire place and inline BBQ perfect for entertaining. Backyard is meticulously landscaped with flagstone pavers & wood burning fire pit. 2 car garage, 1 side toy garage. A must see! Open house, Sun, Jan 25, 2-4pm. (id:39198)
Property Details
Interior
Features
Exterior
Parking
Garage spaces -
Garage type -
Total parking spaces 8
Property History
 29
29




