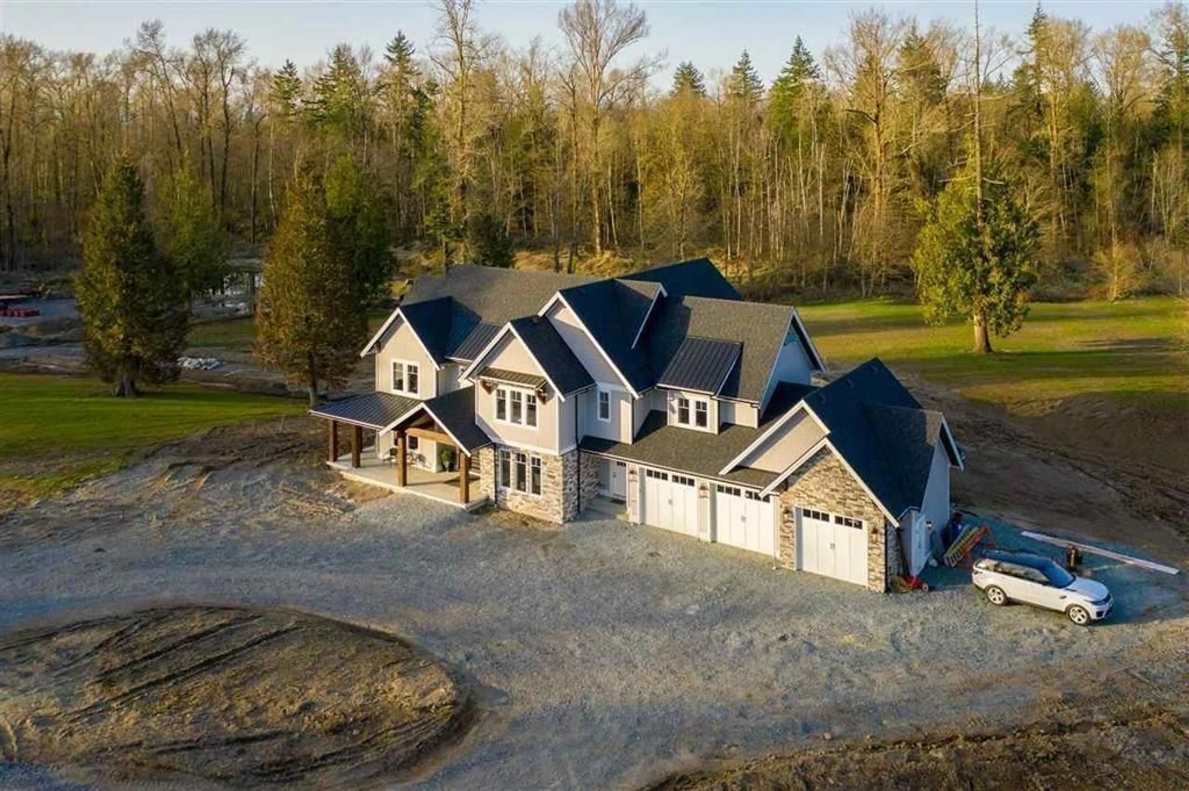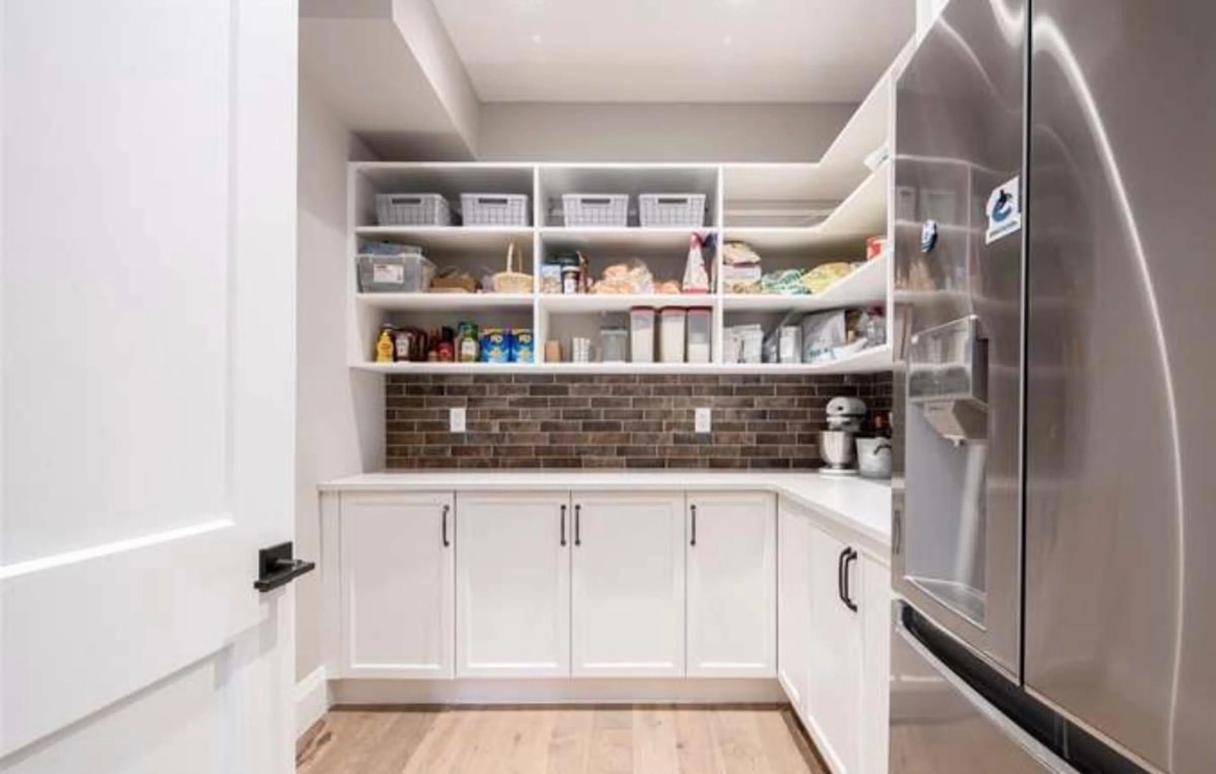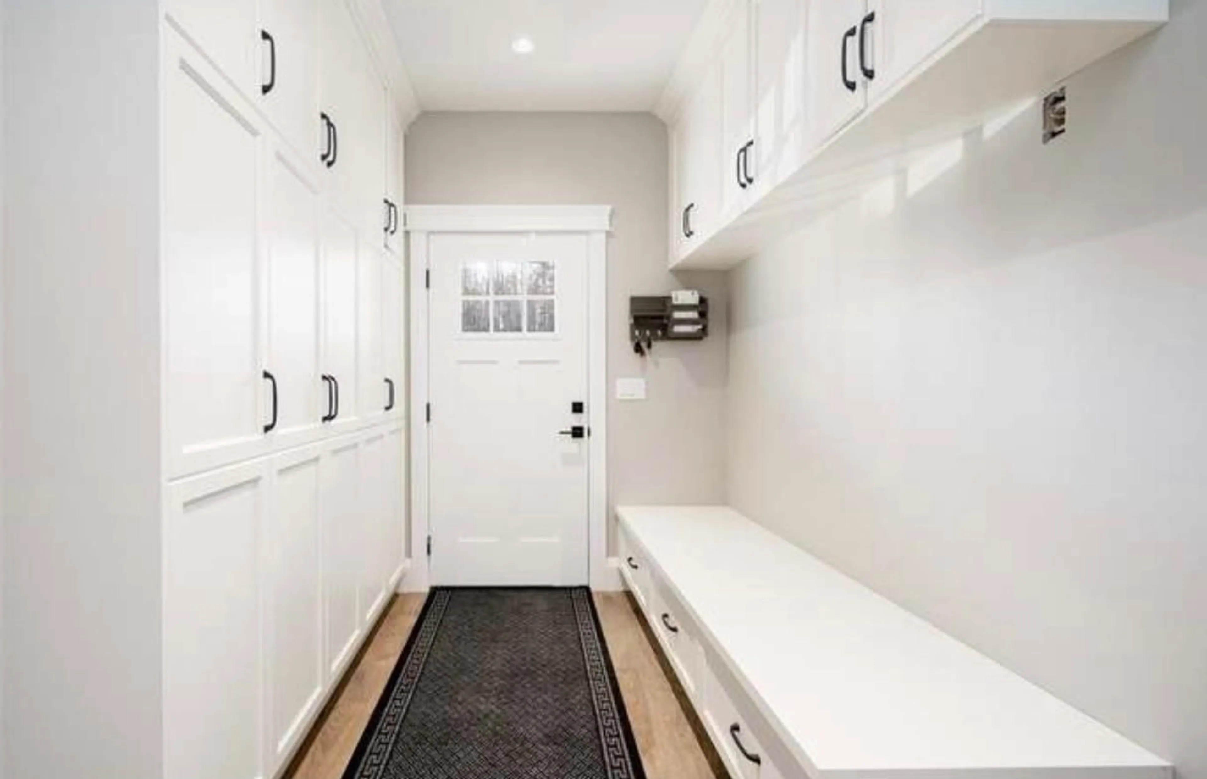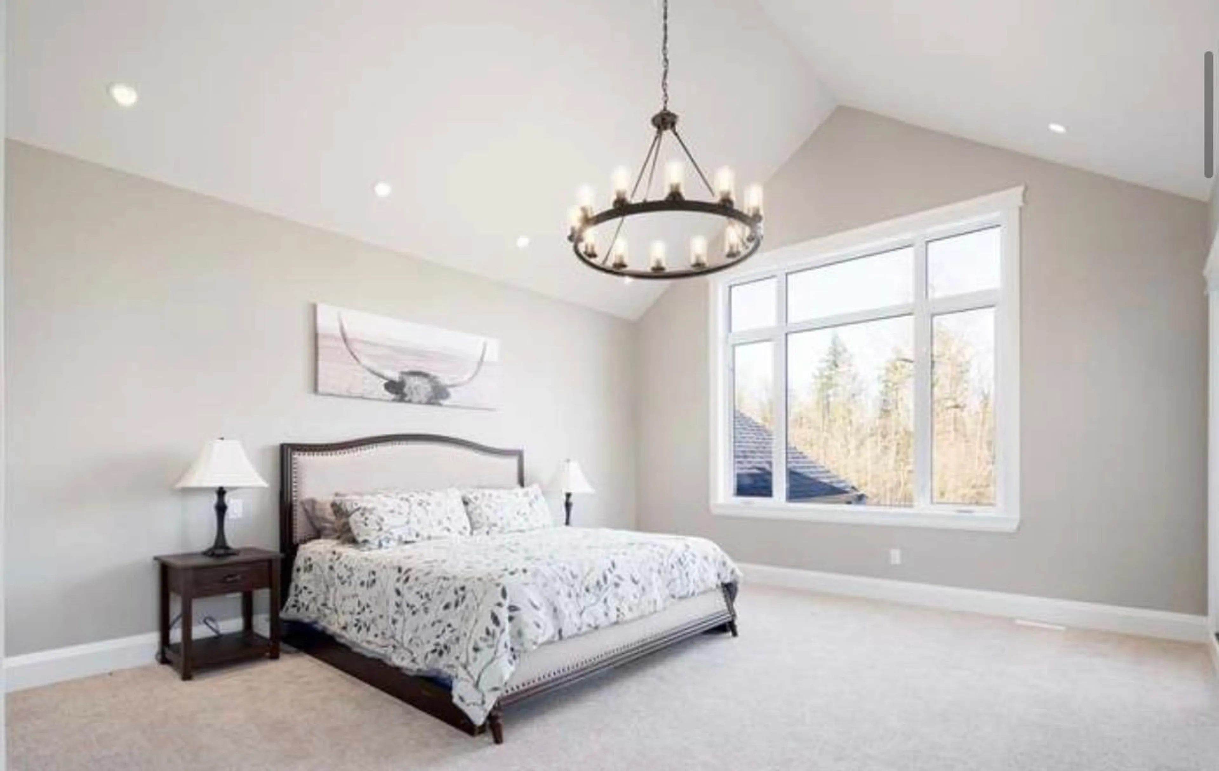22801 8 AVENUE, Langley, British Columbia V2Z2W3
Contact us about this property
Highlights
Estimated valueThis is the price Wahi expects this property to sell for.
The calculation is powered by our Instant Home Value Estimate, which uses current market and property price trends to estimate your home’s value with a 90% accuracy rate.Not available
Price/Sqft$621/sqft
Monthly cost
Open Calculator
Description
Very PRIVATE 18+ Acre Estate in South Langley's Campbell Valley. 5 Year Old Custom built 2 Story plus Basement Home with High End Finishings and functional, open floorplan. Foundation for the Barn is already poured. Imagine a gorgeous Equestrian Estate. 5 Bedrooms, 5 Bathrooms and Separate Basement access with enough room for a large or multi-generational family setup. Upstairs boasts 4 bdrms including a Primary suite w/huge walk-in closet & an luxurious 5 pce ensuite. Gorgeous view from your own Primary Bedroom balcony. Relax and play in your media and bar room downstairs. Great Room is an Entertainers Delight on the main with a Country Gourmet Kitchen, and13 ft ceilings. Too much to list here. Conveniently situated close to riding trails & parks. (id:39198)
Property Details
Interior
Features
Exterior
Parking
Garage spaces -
Garage type -
Total parking spaces 10
Property History
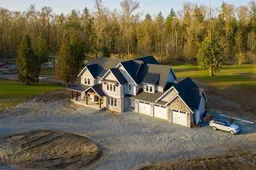 40
40
