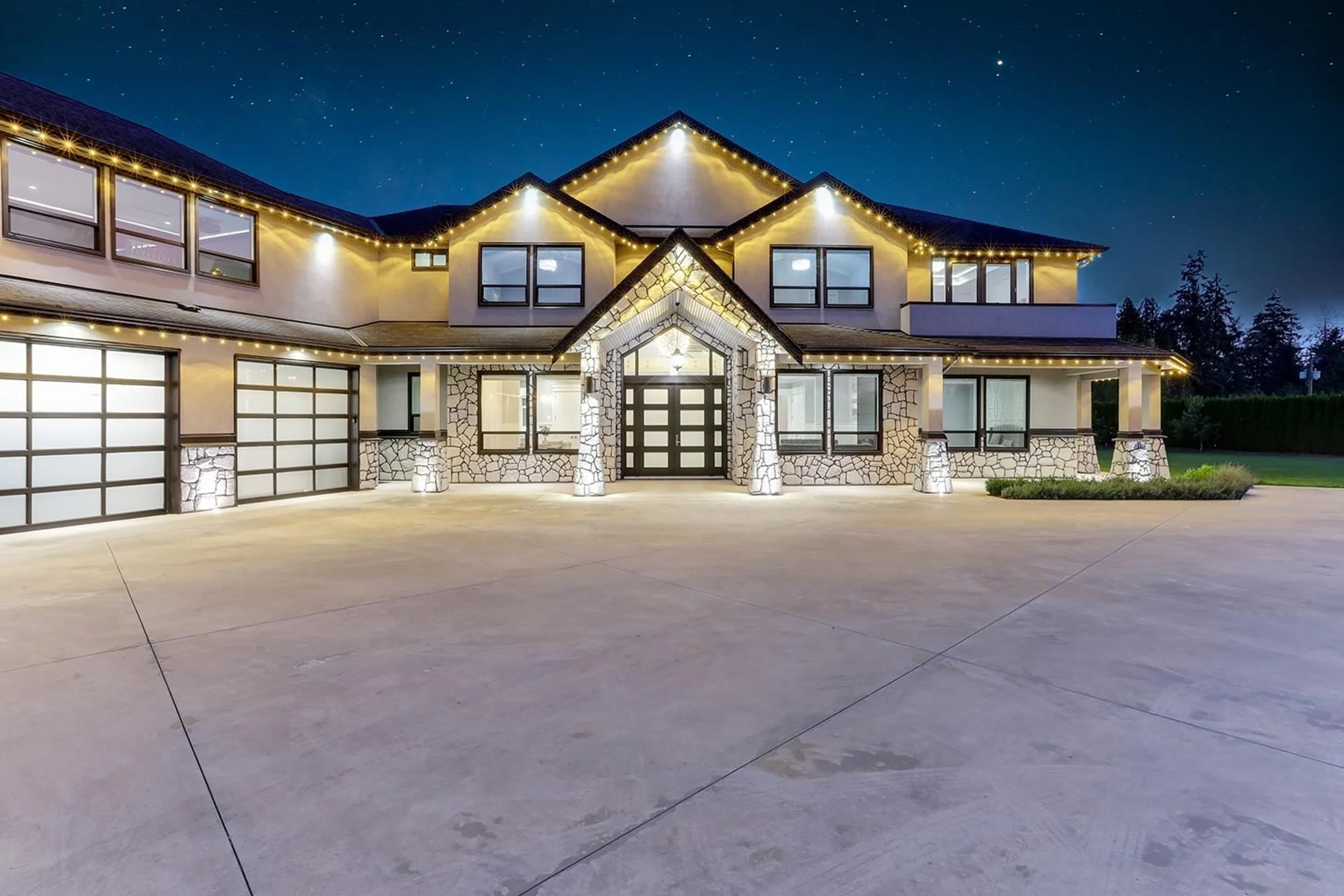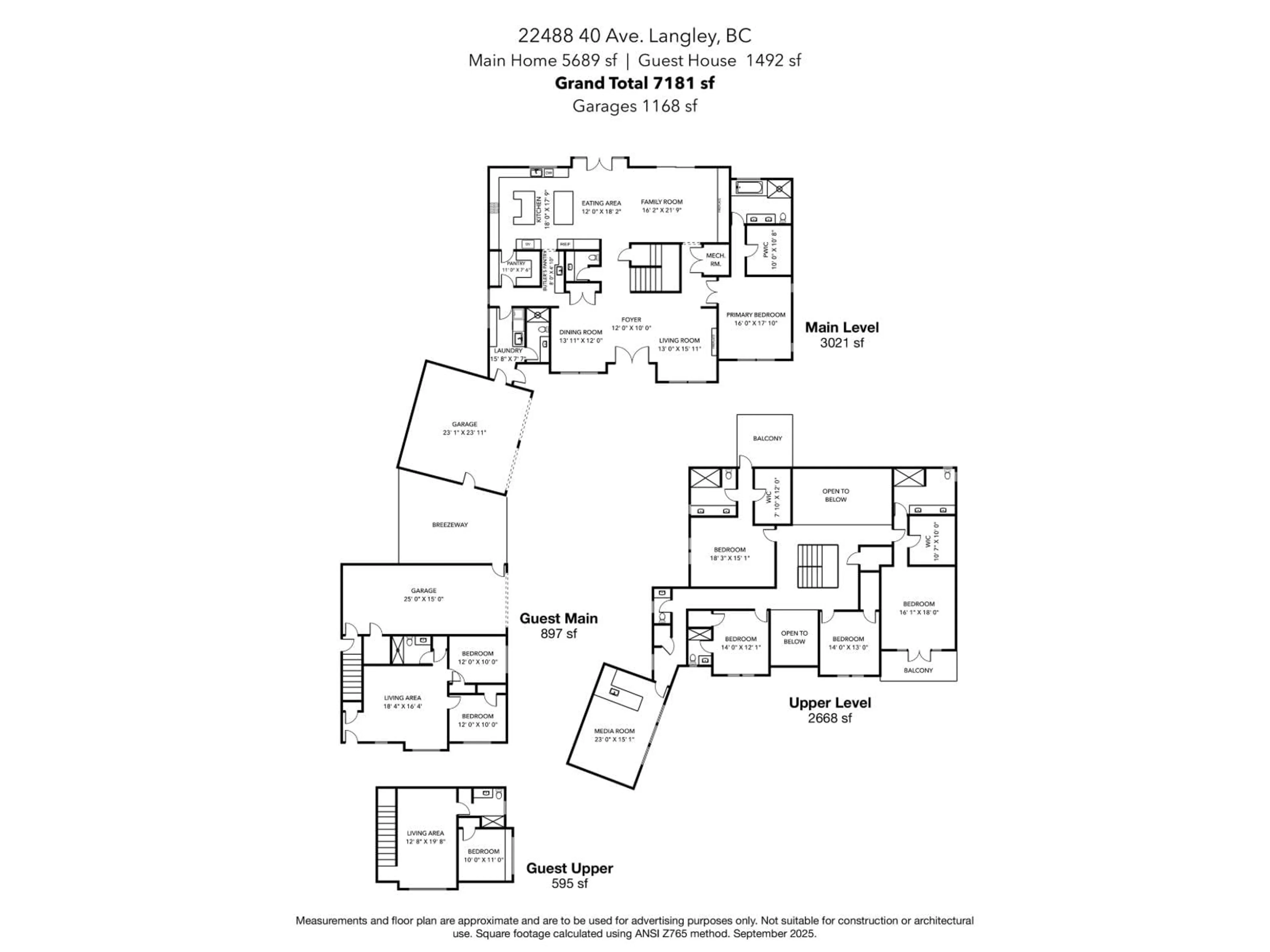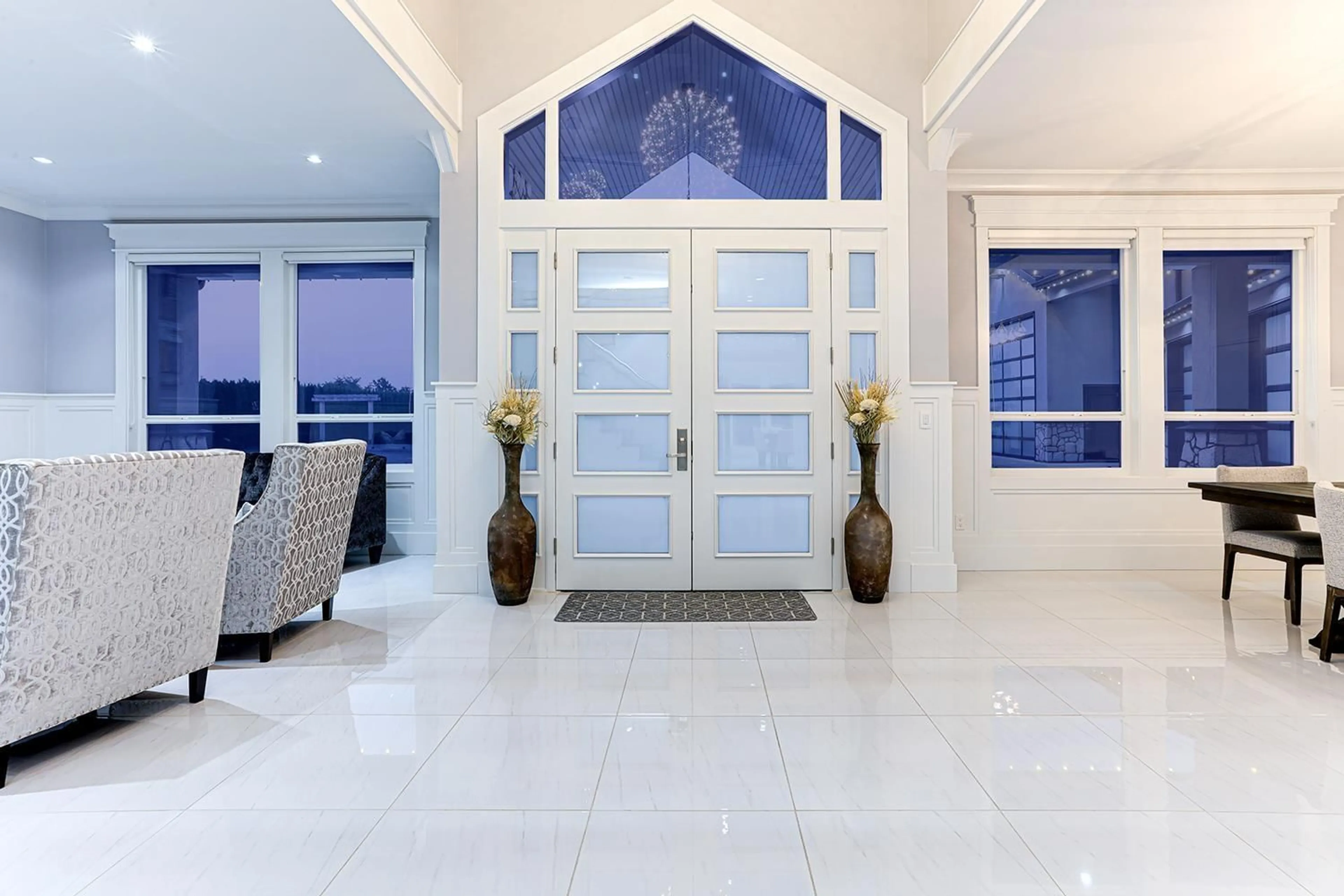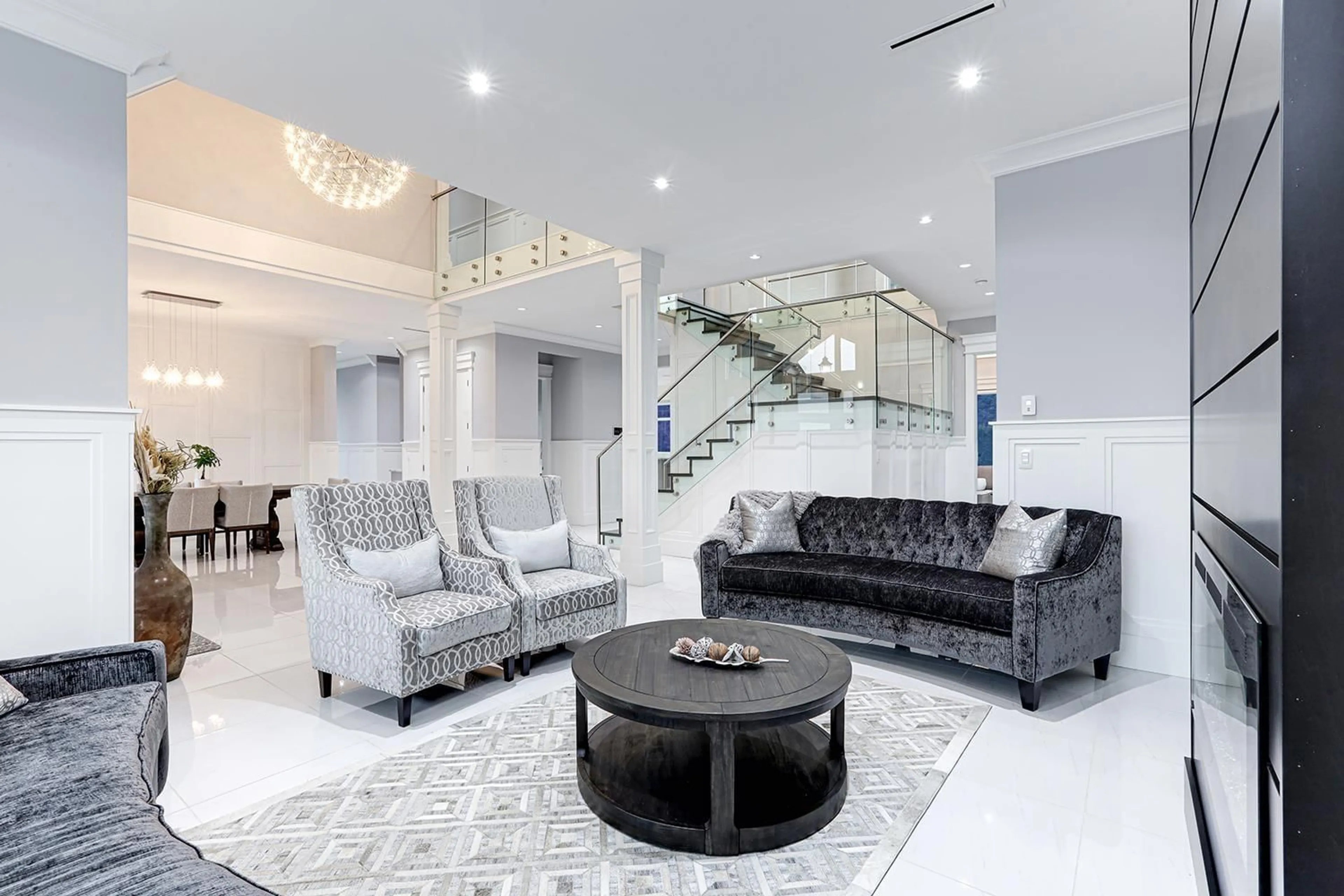22488 40 AVENUE, Langley, British Columbia V2Z2H1
Contact us about this property
Highlights
Estimated valueThis is the price Wahi expects this property to sell for.
The calculation is powered by our Instant Home Value Estimate, which uses current market and property price trends to estimate your home’s value with a 90% accuracy rate.Not available
Price/Sqft$575/sqft
Monthly cost
Open Calculator
Description
Exquisite Luxury Estate boasting an open floorplan with 8 beds, 9 baths on nearly 5 acres. This gated residence on a corner lot in sought-after Murrayville is a perfect blend of luxury, comfort and function. Revel in the gourmet kitchen with Thermador stainless steel appliances, marble countertops, double island, and walk-in pantry. Features 3 primary suites and a home theatre room. Fully fenced, private outdoor space with covered patio, two decks, and sprinkler system. Smart home features include Control4 Automation System, Nest Thermostats, and electric car charger. Garage enthusiasts will appreciate the 2 single car garages, breezeway, and a third 14 foot door garage offering storage, workshop, and RV parking options. This truly grand property is turnkey, with every luxury imaginable. (id:39198)
Property Details
Interior
Features
Exterior
Parking
Garage spaces -
Garage type -
Total parking spaces 4
Property History
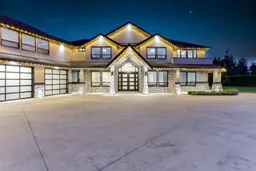 40
40
